Белая кухня с черным полом – фото дизайна интерьера
Сортировать:
Бюджет
Сортировать:Популярное за сегодня
141 - 160 из 2 309 фото
1 из 3
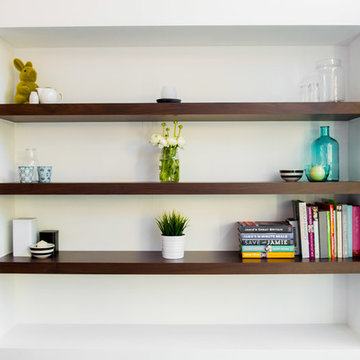
This kitchen beautifully portrays how simple white cabinetry, well-made, can be the perfect backdrop for stunning accessories. The use of more traditionally styled lighting and feature tile splashback, plus the rich dark timber flooring, create a sophisticated contemporary look, which is at the same time, comforting and inviting.
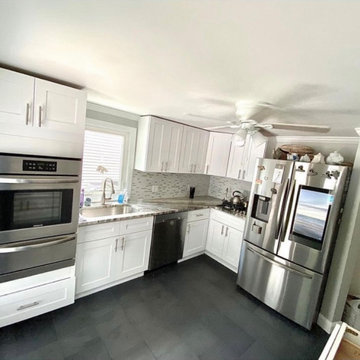
Beautiful... one of our favorite small remodels. Using the right theme can help increase your space visually, especially for this 10’ by 10’ kitchen. Using a slate look for the tile really helps the cabinets and metals pop in this setting. It’s important to always remember the color scheme and theme for the space. This kitchen has an under mounted sink for a modern look. This also has a 24” cook top to allow the large refrigerator.
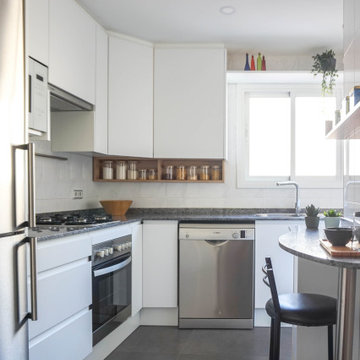
Источник вдохновения для домашнего уюта: отдельная, угловая кухня среднего размера в современном стиле с двойной мойкой, плоскими фасадами, белыми фасадами, мраморной столешницей, белым фартуком, фартуком из керамической плитки, техникой из нержавеющей стали, полом из керамогранита, полуостровом, черным полом и черной столешницей
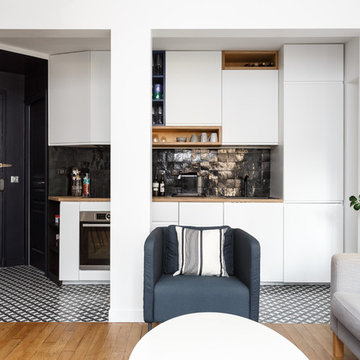
Идея дизайна: маленькая прямая кухня-гостиная в современном стиле с одинарной мойкой, плоскими фасадами, белыми фасадами, деревянной столешницей, черным фартуком, фартуком из терракотовой плитки, техникой из нержавеющей стали, полом из цементной плитки, черным полом и бежевой столешницей без острова для на участке и в саду
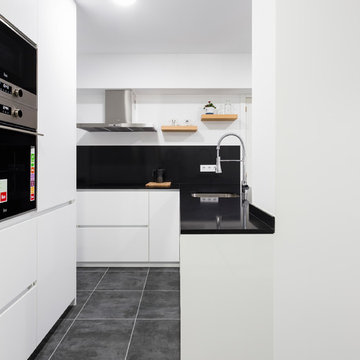
Imagen de la cocina después de la reforma. Foto @jose_chas_fotografia
Источник вдохновения для домашнего уюта: отдельная, угловая кухня среднего размера в современном стиле с врезной мойкой, плоскими фасадами, белыми фасадами, столешницей из кварцевого агломерата, черным фартуком, полом из керамической плитки, полуостровом, черным полом и черной столешницей
Источник вдохновения для домашнего уюта: отдельная, угловая кухня среднего размера в современном стиле с врезной мойкой, плоскими фасадами, белыми фасадами, столешницей из кварцевого агломерата, черным фартуком, полом из керамической плитки, полуостровом, черным полом и черной столешницей
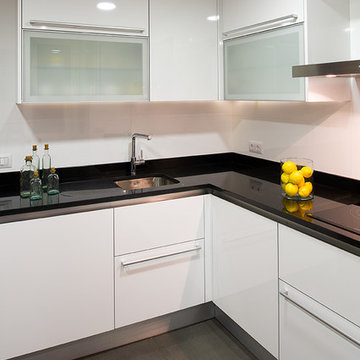
На фото: угловая кухня-гостиная среднего размера в современном стиле с врезной мойкой, плоскими фасадами, белыми фасадами, столешницей из кварцевого агломерата, белым фартуком, фартуком из керамической плитки, техникой из нержавеющей стали, полом из керамической плитки и черным полом без острова

After a devastating flood for our clients we completely changed this kitchen from outdated and soggy to fabulous and ready for whatever life throws at it. Waterfall quartzite brings the island front and center - pre existing exposed beams were darkened to match the new barn door which hides the coffee bar if needed or just looks fabulous open or closed. As is our signature we love to make our perimeter cabinetry different to our islands as is the case with this black and white color palette. Oversized Gold leaf pendants complete the whole ensemble and we could not be more pleased!

The clients were involved in the neighborhood organization dedicated to keeping the housing instead of tearing down. They wanted to utilize every inch of storage which resulted in floor-to-ceiling cabinetry. Cabinetry and counter space work together to create a balance between function and style.
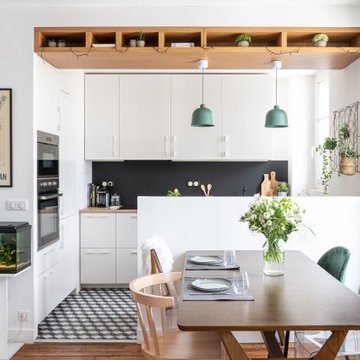
На фото: параллельная кухня среднего размера, в белых тонах с отделкой деревом в современном стиле с обеденным столом, одинарной мойкой, плоскими фасадами, белыми фасадами, деревянной столешницей, черным фартуком, полом из цементной плитки, островом и черным полом

На фото: угловая кухня-гостиная среднего размера в стиле неоклассика (современная классика) с врезной мойкой, фасадами в стиле шейкер, фасадами цвета дерева среднего тона, столешницей из кварцевого агломерата, белым фартуком, фартуком из керамической плитки, техникой из нержавеющей стали, полом из керамической плитки, островом, белой столешницей и черным полом с
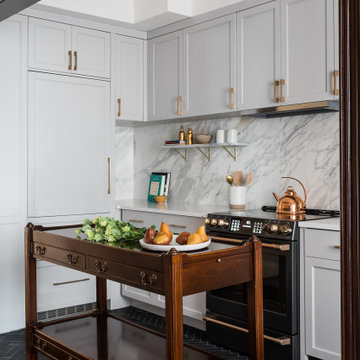
Свежая идея для дизайна: угловая кухня среднего размера в современном стиле с фасадами в стиле шейкер, серыми фасадами, серым фартуком, техникой под мебельный фасад, островом, черным полом и серой столешницей - отличное фото интерьера
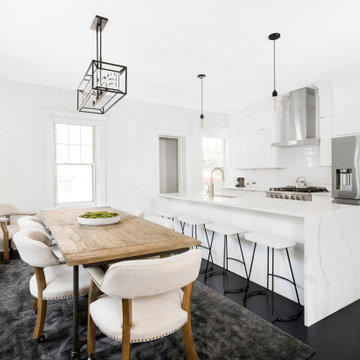
Идея дизайна: кухня в стиле модернизм с обеденным столом, врезной мойкой, фасадами в стиле шейкер, белыми фасадами, столешницей из кварцита, белым фартуком, фартуком из плитки кабанчик, техникой из нержавеющей стали, темным паркетным полом, островом, черным полом и белой столешницей

Cuisine
Carreaux ciment Carodeco
Свежая идея для дизайна: маленькая, узкая параллельная, отдельная кухня в современном стиле с накладной мойкой, плоскими фасадами, белыми фасадами, белым фартуком, черным полом, белой столешницей, техникой из нержавеющей стали и полом из цементной плитки без острова для на участке и в саду - отличное фото интерьера
Свежая идея для дизайна: маленькая, узкая параллельная, отдельная кухня в современном стиле с накладной мойкой, плоскими фасадами, белыми фасадами, белым фартуком, черным полом, белой столешницей, техникой из нержавеющей стали и полом из цементной плитки без острова для на участке и в саду - отличное фото интерьера
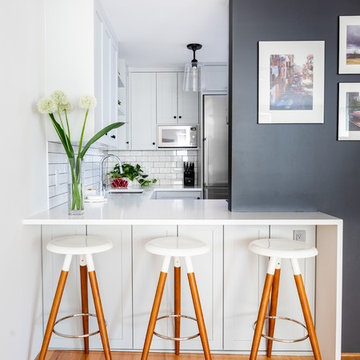
Vincent from ISHOT
На фото: маленькая п-образная кухня в современном стиле с врезной мойкой, фасадами в стиле шейкер, белым фартуком, фартуком из плитки кабанчик, техникой из нержавеющей стали, белой столешницей, серыми фасадами, столешницей из кварцевого агломерата и черным полом для на участке и в саду с
На фото: маленькая п-образная кухня в современном стиле с врезной мойкой, фасадами в стиле шейкер, белым фартуком, фартуком из плитки кабанчик, техникой из нержавеющей стали, белой столешницей, серыми фасадами, столешницей из кварцевого агломерата и черным полом для на участке и в саду с
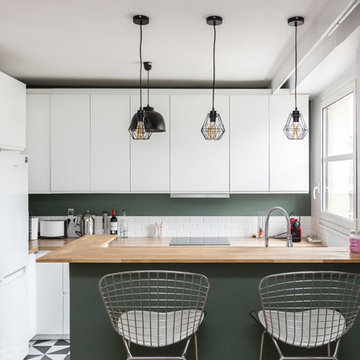
vasco stephane
Стильный дизайн: отдельная, угловая кухня в скандинавском стиле с плоскими фасадами, белыми фасадами, деревянной столешницей, белым фартуком, фартуком из плитки кабанчик, белой техникой, полуостровом и черным полом - последний тренд
Стильный дизайн: отдельная, угловая кухня в скандинавском стиле с плоскими фасадами, белыми фасадами, деревянной столешницей, белым фартуком, фартуком из плитки кабанчик, белой техникой, полуостровом и черным полом - последний тренд

This old tiny kitchen now boasts big space, ideal for a small family or a bigger gathering. It's main feature is the customized black metal frame that hangs from the ceiling providing support for two natural maple butcher block shevles, but also divides the two rooms. A downdraft vent compliments the functionality and aesthetic of this installation.
The kitchen counters encroach into the dining room, providing more under counter storage. The concept of a proportionately larger peninsula allows more working and entertaining surface. The weightiness of the counters was balanced by the wall of tall cabinets. These cabinets provide most of the kitchen storage and boast an appliance garage, deep pantry and a clever lemans system for the corner storage.
Design: Astro Design Centre, Ottawa Canada
Photos: Doublespace Photography
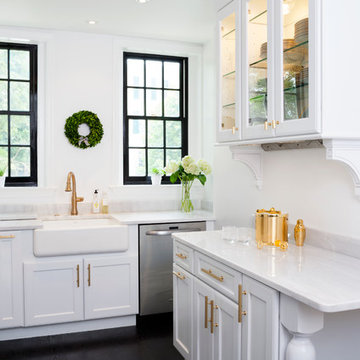
Stacy Zarin Goldberg Photography
Идея дизайна: отдельная, параллельная кухня в стиле неоклассика (современная классика) с фасадами в стиле шейкер, белыми фасадами, столешницей из кварцита, белым фартуком, фартуком из плитки кабанчик, техникой из нержавеющей стали, деревянным полом, с полувстраиваемой мойкой (с передним бортиком) и черным полом
Идея дизайна: отдельная, параллельная кухня в стиле неоклассика (современная классика) с фасадами в стиле шейкер, белыми фасадами, столешницей из кварцита, белым фартуком, фартуком из плитки кабанчик, техникой из нержавеющей стали, деревянным полом, с полувстраиваемой мойкой (с передним бортиком) и черным полом

This is a great house. Perched high on a private, heavily wooded site, it has a rustic contemporary aesthetic. Vaulted ceilings, sky lights, large windows and natural materials punctuate the main spaces. The existing large format mosaic slate floor grabs your attention upon entering the home extending throughout the foyer, kitchen, and family room.
Specific requirements included a larger island with workspace for each of the homeowners featuring a homemade pasta station which requires small appliances on lift-up mechanisms as well as a custom-designed pasta drying rack. Both chefs wanted their own prep sink on the island complete with a garbage “shoot” which we concealed below sliding cutting boards. A second and overwhelming requirement was storage for a large collection of dishes, serving platters, specialty utensils, cooking equipment and such. To meet those needs we took the opportunity to get creative with storage: sliding doors were designed for a coffee station adjacent to the main sink; hid the steam oven, microwave and toaster oven within a stainless steel niche hidden behind pantry doors; added a narrow base cabinet adjacent to the range for their large spice collection; concealed a small broom closet behind the refrigerator; and filled the only available wall with full-height storage complete with a small niche for charging phones and organizing mail. We added 48” high base cabinets behind the main sink to function as a bar/buffet counter as well as overflow for kitchen items.
The client’s existing vintage commercial grade Wolf stove and hood commands attention with a tall backdrop of exposed brick from the fireplace in the adjacent living room. We loved the rustic appeal of the brick along with the existing wood beams, and complimented those elements with wired brushed white oak cabinets. The grayish stain ties in the floor color while the slab door style brings a modern element to the space. We lightened the color scheme with a mix of white marble and quartz countertops. The waterfall countertop adjacent to the dining table shows off the amazing veining of the marble while adding contrast to the floor. Special materials are used throughout, featured on the textured leather-wrapped pantry doors, patina zinc bar countertop, and hand-stitched leather cabinet hardware. We took advantage of the tall ceilings by adding two walnut linear pendants over the island that create a sculptural effect and coordinated them with the new dining pendant and three wall sconces on the beam over the main sink.

На фото: п-образная кухня среднего размера в современном стиле с кладовкой, плоскими фасадами, серыми фасадами, столешницей из кварцевого агломерата, темным паркетным полом, черным полом и белой столешницей без острова
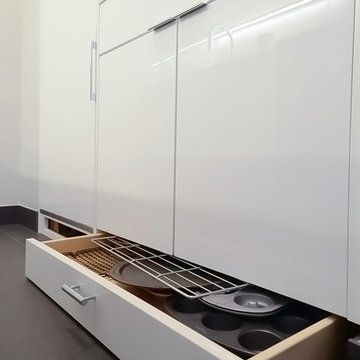
Свежая идея для дизайна: маленькая параллельная кухня в стиле модернизм с врезной мойкой, плоскими фасадами, белыми фасадами, столешницей из кварцита, белым фартуком, фартуком из каменной плиты, техникой под мебельный фасад, черным полом и белой столешницей для на участке и в саду - отличное фото интерьера
Белая кухня с черным полом – фото дизайна интерьера
8