Белая гостиная с темным паркетным полом – фото дизайна интерьера
Сортировать:
Бюджет
Сортировать:Популярное за сегодня
121 - 140 из 19 017 фото
1 из 3
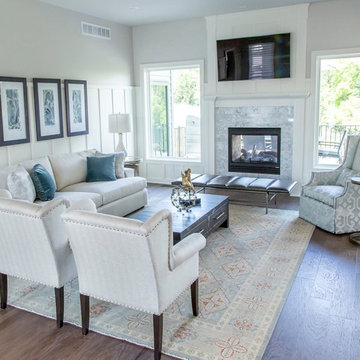
NFM
Стильный дизайн: парадная, изолированная гостиная комната среднего размера в стиле неоклассика (современная классика) с бежевыми стенами, темным паркетным полом, двусторонним камином, фасадом камина из камня, телевизором на стене и коричневым полом - последний тренд
Стильный дизайн: парадная, изолированная гостиная комната среднего размера в стиле неоклассика (современная классика) с бежевыми стенами, темным паркетным полом, двусторонним камином, фасадом камина из камня, телевизором на стене и коричневым полом - последний тренд
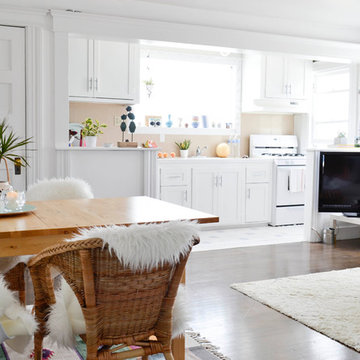
Photo: Camille Simmons © 2014 Houzz
Стильный дизайн: маленькая открытая гостиная комната в стиле фьюжн с белыми стенами, темным паркетным полом и отдельно стоящим телевизором для на участке и в саду - последний тренд
Стильный дизайн: маленькая открытая гостиная комната в стиле фьюжн с белыми стенами, темным паркетным полом и отдельно стоящим телевизором для на участке и в саду - последний тренд
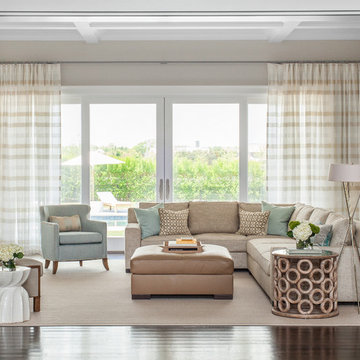
Sean Litchfield
Источник вдохновения для домашнего уюта: парадная, изолированная гостиная комната:: освещение в морском стиле с бежевыми стенами и темным паркетным полом
Источник вдохновения для домашнего уюта: парадная, изолированная гостиная комната:: освещение в морском стиле с бежевыми стенами и темным паркетным полом

Kensington Drawing Room, with purple swivel club chairs and antique mirror coffee table. Mirror panels in the alcoves are medium antiqued. The silver accessories maintain the neutral scheme with accents of deep purple.
For all interior design and product information, please contact us at info@gzid.co.uk
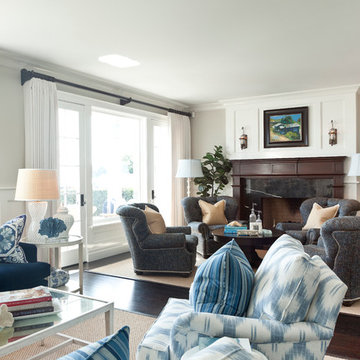
На фото: парадная, открытая гостиная комната среднего размера в морском стиле с серыми стенами, темным паркетным полом, стандартным камином, фасадом камина из дерева и телевизором на стене с
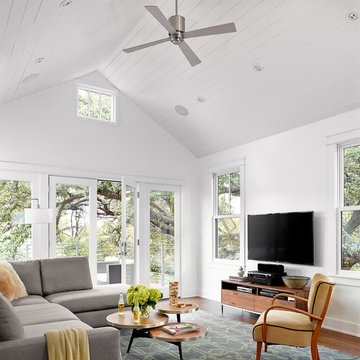
Стильный дизайн: гостиная комната в стиле кантри с белыми стенами, темным паркетным полом и телевизором на стене без камина - последний тренд
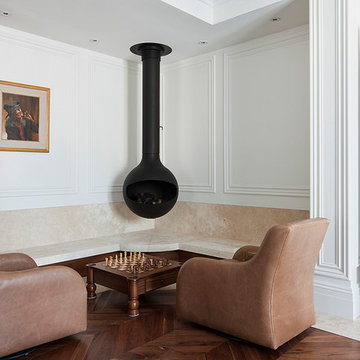
French Provincial study/chess area.
Идея дизайна: изолированная гостиная комната в стиле неоклассика (современная классика) с темным паркетным полом, с книжными шкафами и полками, белыми стенами и подвесным камином
Идея дизайна: изолированная гостиная комната в стиле неоклассика (современная классика) с темным паркетным полом, с книжными шкафами и полками, белыми стенами и подвесным камином
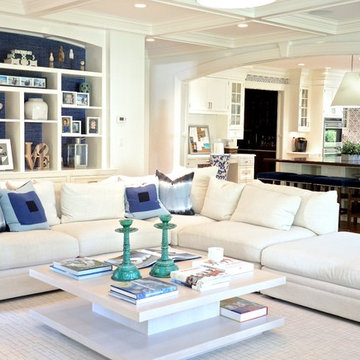
A down-filled custom linen sectional sits atop a graphic rug from Stark Carpet. Custom white oak coffee table anchors the room. Bookcases were reworked and the backs of them were recovered in a textured grasscloth. We love how the floor pillows really combine the two rooms into one.
Photos by Denise Davies
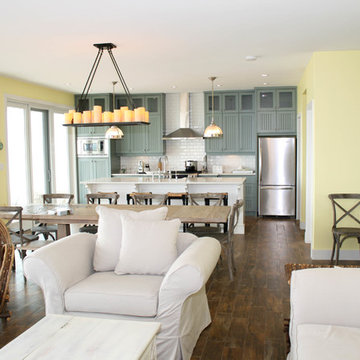
На фото: парадная, открытая гостиная комната среднего размера в морском стиле с желтыми стенами, темным паркетным полом, коричневым полом, подвесным камином и фасадом камина из камня без телевизора с

Источник вдохновения для домашнего уюта: большая гостиная комната:: освещение в современном стиле с темным паркетным полом, фасадом камина из штукатурки, серыми стенами, мультимедийным центром и горизонтальным камином
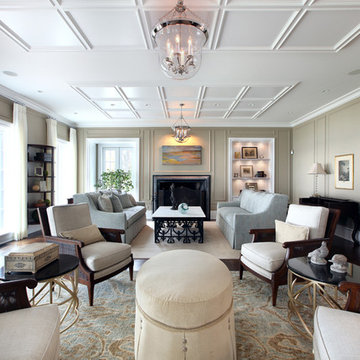
Пример оригинального дизайна: большая гостиная комната:: освещение в классическом стиле с бежевыми стенами, темным паркетным полом и стандартным камином без телевизора
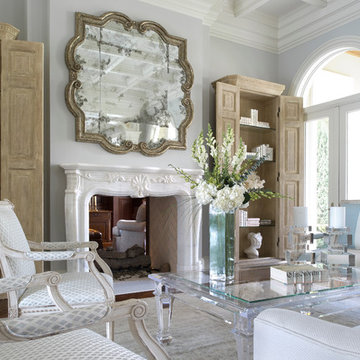
stephen allen photography
Идея дизайна: парадная, изолированная гостиная комната среднего размера в классическом стиле с двусторонним камином, серыми стенами, темным паркетным полом и фасадом камина из штукатурки
Идея дизайна: парадная, изолированная гостиная комната среднего размера в классическом стиле с двусторонним камином, серыми стенами, темным паркетным полом и фасадом камина из штукатурки

This new riverfront townhouse is on three levels. The interiors blend clean contemporary elements with traditional cottage architecture. It is luxurious, yet very relaxed.
The Weiland sliding door is fully recessed in the wall on the left. The fireplace stone is called Hudson Ledgestone by NSVI. The cabinets are custom. The cabinet on the left has articulated doors that slide out and around the back to reveal the tv. It is a beautiful solution to the hide/show tv dilemma that goes on in many households! The wall paint is a custom mix of a Benjamin Moore color, Glacial Till, AF-390. The trim paint is Benjamin Moore, Floral White, OC-29.
Project by Portland interior design studio Jenni Leasia Interior Design. Also serving Lake Oswego, West Linn, Vancouver, Sherwood, Camas, Oregon City, Beaverton, and the whole of Greater Portland.
For more about Jenni Leasia Interior Design, click here: https://www.jennileasiadesign.com/
To learn more about this project, click here:
https://www.jennileasiadesign.com/lakeoswegoriverfront

Having a small child, loving to entertain and looking to declutter and kid-proof the gathering spaces of their home in the quaint village of Rockville Centre, Long Island, a stone’s throw from Manhattan, our client’s main objective was to have their living room and den transformed with a family friendly home makeover with mid-century modern tones boasting a formal, yet relaxed spirit
Stepping into the home we found their living room and den both architecturally well appointed yet in need of modern transitional furniture pieces and the pops of color our clients admired, as there was a substantial amount of cool, cold grays in the rooms.
Decor Aid designer Vivian C. approached the design and placement of the pieces sourced to be kid-friendly while remaining sophisticated and practical for entertaining.
“We played off of the clients love for blush pinks, mid-century modern and turquoise. We played with the use of gold and silver metals to mix it up.”
In the living room, we used the prominent bay window and its illuminating natural light as the main architectural focal point, while the fireplace and mantels soft white tone helped inform the minimalist color palette for which we styled the room around.
To add warmth to the living room we played off of the clients love for blush pinks and turquoise while elevating the room with flashes of gold and silver metallic pieces. For a sense of play and to tie the space together we punctuated the kid-friendly living room with an eclectic juxtaposition of colors and materials, from a beautifully patchworked geometric cowhide rug from All Modern, to a whimsical mirror placed over an unexpected, bold geometric credenza, to the blush velvet barrel chair and abstract blue watercolor pillows.
“When sourcing furniture and objects, we chose items that had rounded edges and were shatter proof as it was vital to keep each room’s decor childproof.” Vivian ads.
Their vision for the den remained chic, with comfort and practical functionality key to create an area for the young family to come together.
For the den, our main challenge was working around the pre-existing dark gray sectional sofa. To combat its chunkiness, we played off of the hues in the cubist framed prints placed above and focused on blue and orange accents which complement and play off of each other well. We selected orange storage ottomans in easy to clean, kid-friendly leather to maximize space and functionality. To personalize the appeal of the den we included black and white framed family photos. In the end, the result created a fun, relaxed space where our clients can enjoy family moments or watch a game while taking in the scenic view of their backyard.
For harmony between the rooms, the overall tone for each room is mid-century modern meets bold, yet classic contemporary through the use of mixed materials and fabrications including marble, stone, metals and plush velvet, creating a cozy yet sophisticated enough atmosphere for entertaining family and friends and raising a young children.
“The result od this family friendly room was really fantastic! Adding some greenery, more pillows and throws really made the space pop.” Vivian C. Decor Aid’s Designer

Стильный дизайн: изолированная гостиная комната в морском стиле с с книжными шкафами и полками, синими стенами, темным паркетным полом, стандартным камином, фасадом камина из плитки, балками на потолке и потолком из вагонки - последний тренд
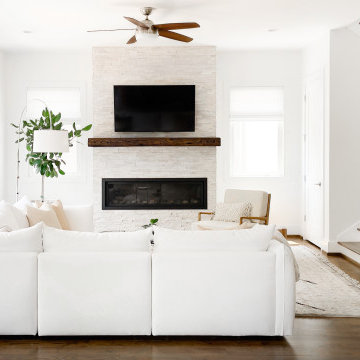
Shop My Design here: https://designbychristinaperry.com/white-bridge-living-kitchen-dining/

Пример оригинального дизайна: открытая гостиная комната в современном стиле с белыми стенами, темным паркетным полом, горизонтальным камином, телевизором на стене и коричневым полом
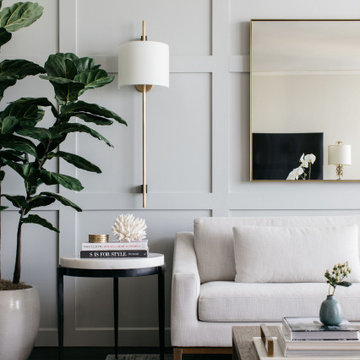
A high-rise living room with a view of Lake Michigan! The blues of the view outside inspired the palette for inside. The new wainscoting wall is clad in a blue/grey paint which provides the backdrop for the modern and clean-lined furnishings.

Источник вдохновения для домашнего уюта: большая открытая гостиная комната с серыми стенами, темным паркетным полом, стандартным камином, фасадом камина из камня, коричневым полом и балками на потолке
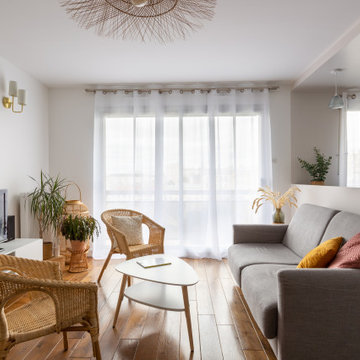
Rénovation complète d'un appartement 3 pièces de 80m² dans Paris.
Les murs et le plafond tout en blanc mettent parfaitement en valeur le mobilier en rotin et en chêne clair.
Une ambiance Bohème chic contemporain prend forme dans cette pièce et tout l'appartement.
L'agence a une mission clés en main: rénovation complète du bien par l'agencement, les travaux, mais également par tout l'agencement mobilier décoration.
Белая гостиная с темным паркетным полом – фото дизайна интерьера
7

