Белая гостиная с полом из винила – фото дизайна интерьера
Сортировать:
Бюджет
Сортировать:Популярное за сегодня
141 - 160 из 2 379 фото
1 из 3
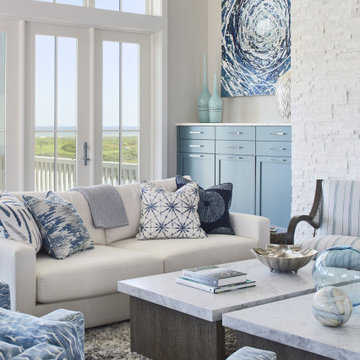
Port Aransas Beach House, upstairs family room
Идея дизайна: огромная открытая гостиная комната в морском стиле с серыми стенами, полом из винила, горизонтальным камином, фасадом камина из каменной кладки, телевизором на стене, коричневым полом и балками на потолке
Идея дизайна: огромная открытая гостиная комната в морском стиле с серыми стенами, полом из винила, горизонтальным камином, фасадом камина из каменной кладки, телевизором на стене, коричневым полом и балками на потолке
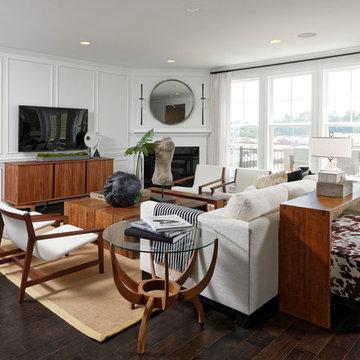
На фото: большая парадная, открытая гостиная комната:: освещение в стиле неоклассика (современная классика) с белыми стенами, коричневым полом, полом из винила, стандартным камином, фасадом камина из штукатурки и отдельно стоящим телевизором с
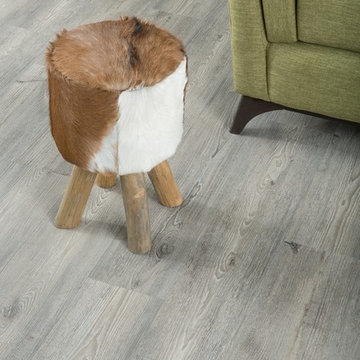
Castello Pro could have been taken from an old French castle, but that would be cutting it short. Instead of relegating it to a rustic existence, why not create a little tension and give it some modern contrast? Clean lines and modern aesthetics will make this vinyl flooring really sing. Although it knows how to share attention, make sure this floor has enough room to show itself off.
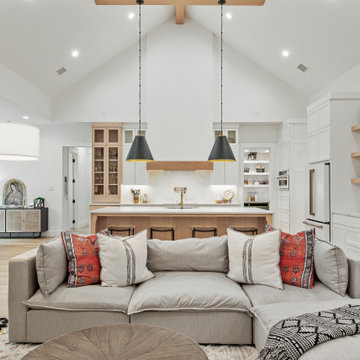
Пример оригинального дизайна: открытая гостиная комната среднего размера в скандинавском стиле с белыми стенами, полом из винила, стандартным камином, фасадом камина из камня, скрытым телевизором и сводчатым потолком
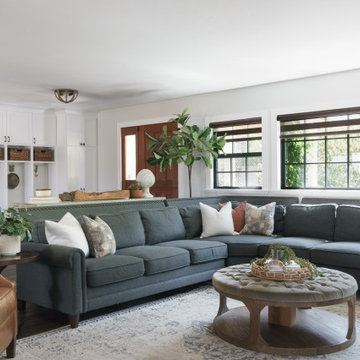
Пример оригинального дизайна: большая открытая гостиная комната в стиле кантри с телевизором на стене, белыми стенами, полом из винила, коричневым полом и ковром на полу
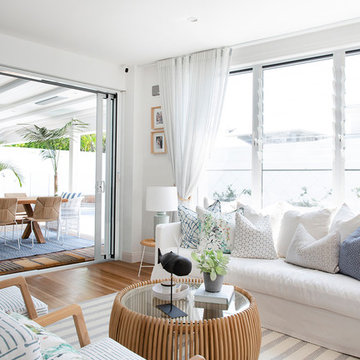
Donna Guyler Design
Пример оригинального дизайна: огромная открытая гостиная комната в морском стиле с белыми стенами, полом из винила и коричневым полом без телевизора
Пример оригинального дизайна: огромная открытая гостиная комната в морском стиле с белыми стенами, полом из винила и коричневым полом без телевизора
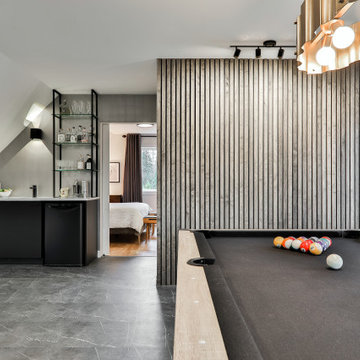
designer Lyne Brunet
Источник вдохновения для домашнего уюта: большая открытая гостиная комната в стиле неоклассика (современная классика) с домашним баром, белыми стенами, полом из винила, черным полом и деревянными стенами
Источник вдохновения для домашнего уюта: большая открытая гостиная комната в стиле неоклассика (современная классика) с домашним баром, белыми стенами, полом из винила, черным полом и деревянными стенами
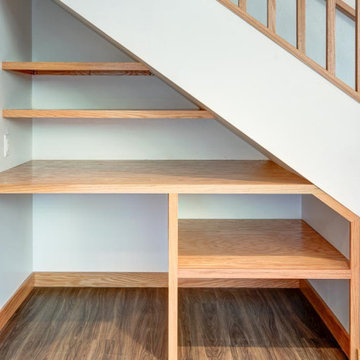
Источник вдохновения для домашнего уюта: открытая гостиная комната в стиле неоклассика (современная классика) с с книжными шкафами и полками, серыми стенами, полом из винила, стандартным камином, фасадом камина из кирпича и коричневым полом
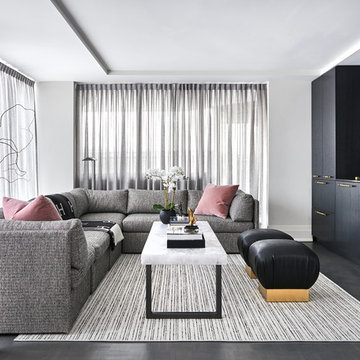
Стильный дизайн: открытая гостиная комната среднего размера в современном стиле с домашним баром, белыми стенами, телевизором на стене, серым полом и полом из винила без камина - последний тренд
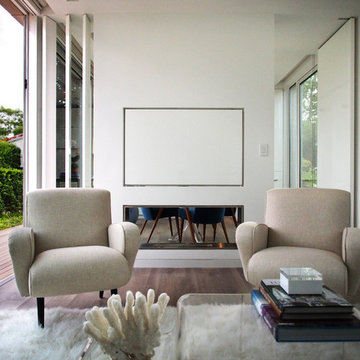
Пример оригинального дизайна: маленькая открытая гостиная комната в стиле модернизм с с книжными шкафами и полками, белыми стенами, полом из винила, двусторонним камином, фасадом камина из металла и телевизором на стене для на участке и в саду
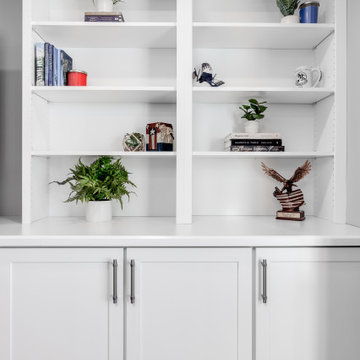
When an old neighbor referred us to a new construction home built in my old stomping grounds I was excited. First, close to home. Second it was the EXACT same floor plan as the last house I built.
We had a local contractor, Curt Schmitz sign on to do the construction and went to work on layout and addressing their wants, needs, and wishes for the space.
Since they had a fireplace upstairs they did not want one in the basement. This gave us the opportunity for a whole wall of built-ins with Smart Source for major storage and display. We also did a bar area that turned out perfectly. The space also had a space room we dedicated to a workout space with a barn door.
We did luxury vinyl plank throughout, even in the bathroom, which we have been doing increasingly.
Photographer- Holden Photos
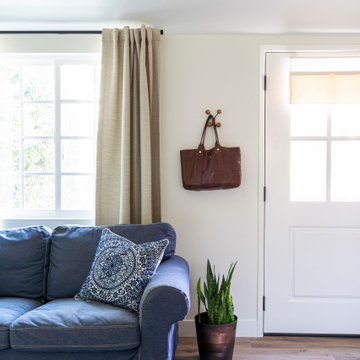
In the quite streets of southern Studio city a new, cozy and sub bathed bungalow was designed and built by us.
The white stucco with the blue entrance doors (blue will be a color that resonated throughout the project) work well with the modern sconce lights.
Inside you will find larger than normal kitchen for an ADU due to the smart L-shape design with extra compact appliances.
The roof is vaulted hip roof (4 different slopes rising to the center) with a nice decorative white beam cutting through the space.
The bathroom boasts a large shower and a compact vanity unit.
Everything that a guest or a renter will need in a simple yet well designed and decorated garage conversion.
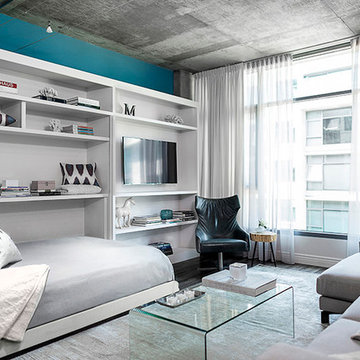
LOFT | Luxury Industrial Loft Makeover Downtown LA | FOUR POINT DESIGN BUILD INC
A gorgeous and glamorous 687 sf Loft Apartment in the Heart of Downtown Los Angeles, CA. Small Spaces...BIG IMPACT is the theme this year: A wide open space and infinite possibilities. The Challenge: Only 3 weeks to design, resource, ship, install, stage and photograph a Downtown LA studio loft for the October 2014 issue of @dwellmagazine and the 2014 @dwellondesign home tour! So #Grateful and #honored to partner with the wonderful folks at #MetLofts and #DwellMagazine for the incredible design project!
Photography by Riley Jamison
#interiordesign #loftliving #StudioLoftLiving #smallspacesBIGideas #loft #DTLA
AS SEEN IN
Dwell Magazine
LA Design Magazine
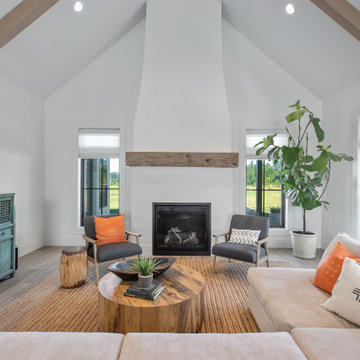
The full-height drywall fireplace incorporates a 150-year-old reclaimed hand-hewn beam for the mantle. The clean and simple gas fireplace design was inspired by a Swedish farmhouse and became the focal point of the modern farmhouse great room.
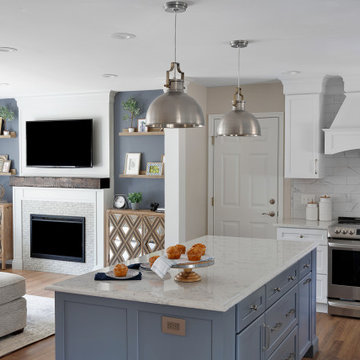
Nestled in the Pocono mountains, the house had been on the market for a while, and no one had any interest in it. Then along comes our lovely client, who was ready to put roots down here, leaving Philadelphia, to live closer to her daughter.
She had a vision of how to make this older small ranch home, work for her. This included images of baking in a beautiful kitchen, lounging in a calming bedroom, and hosting family and friends, toasting to life and traveling! We took that vision, and working closely with our contractors, carpenters, and product specialists, spent 8 months giving this home new life. This included renovating the entire interior, adding an addition for a new spacious master suite, and making improvements to the exterior.
It is now, not only updated and more functional; it is filled with a vibrant mix of country traditional style. We are excited for this new chapter in our client’s life, the memories she will make here, and are thrilled to have been a part of this ranch house Cinderella transformation.
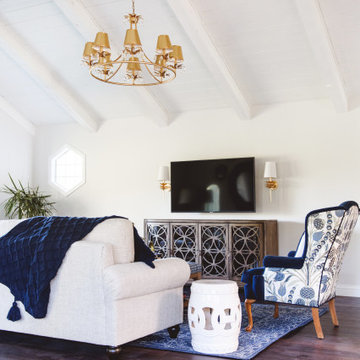
Пример оригинального дизайна: большая открытая гостиная комната в стиле неоклассика (современная классика) с белыми стенами, полом из винила, телевизором на стене, коричневым полом и сводчатым потолком
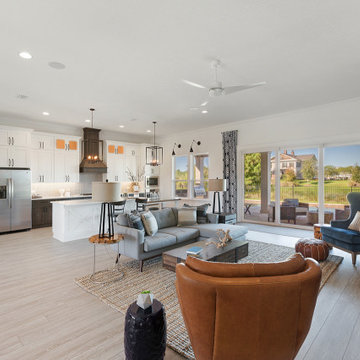
Свежая идея для дизайна: огромная открытая гостиная комната в стиле лофт с белыми стенами, полом из винила, телевизором на стене и серым полом - отличное фото интерьера

This basement needed a serious transition, with light pouring in from all angles, it didn't make any sense to do anything but finish it off. Plus, we had a family of teenage girls that needed a place to hangout, and that is exactly what they got. We had a blast transforming this basement into a sleepover destination, sewing work space, and lounge area for our teen clients.
Photo Credit: Tamara Flanagan Photography
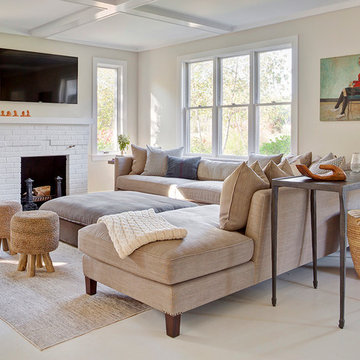
Пример оригинального дизайна: парадная, изолированная гостиная комната среднего размера в классическом стиле с желтыми стенами, полом из винила, стандартным камином, фасадом камина из кирпича и телевизором на стене
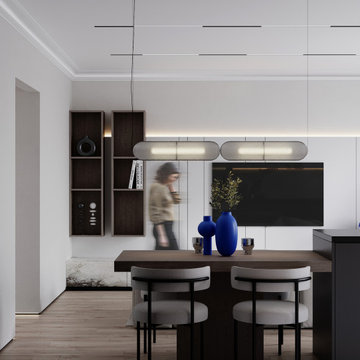
Источник вдохновения для домашнего уюта: открытая, объединенная, серо-белая гостиная комната среднего размера в современном стиле с домашним баром, серыми стенами, полом из винила, телевизором на стене, бежевым полом, потолком с обоями и панелями на части стены без камина
Белая гостиная с полом из винила – фото дизайна интерьера
8

