Белая гостиная с многоуровневым потолком – фото дизайна интерьера
Сортировать:
Бюджет
Сортировать:Популярное за сегодня
41 - 60 из 1 088 фото
1 из 3
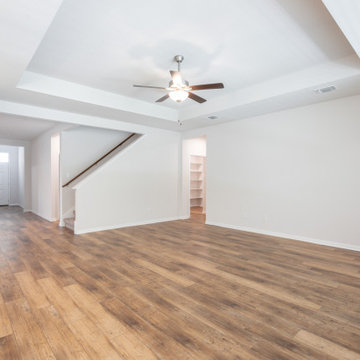
На фото: большая открытая гостиная комната в стиле кантри с бежевыми стенами, полом из винила, коричневым полом и многоуровневым потолком
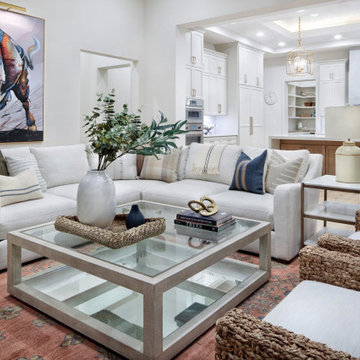
Modern farmhouse cozy living area with off-white L-shaped couch and two stand-alone chairs around a glass coffee table. Pillows contain pops of blues. browns, and greens, bringing an earthy, natural feeling to the room. A rustic Aztec print rug with blues and greens ties the room together.

piano attico con grande terrazzo se 3 lati.
Vista della zona salotto con camino a gas rivestito in lamiera.
Resina Kerakoll 06 a terra
Chaise lounge di Le Corbusier in primo piano.
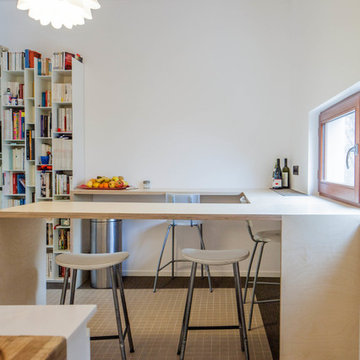
table de cuisine
Свежая идея для дизайна: большая изолированная гостиная комната в современном стиле с белыми стенами, полом из керамической плитки, бежевым полом и многоуровневым потолком без камина - отличное фото интерьера
Свежая идея для дизайна: большая изолированная гостиная комната в современном стиле с белыми стенами, полом из керамической плитки, бежевым полом и многоуровневым потолком без камина - отличное фото интерьера

Warm, light, and inviting with characteristic knot vinyl floors that bring a touch of wabi-sabi to every room. This rustic maple style is ideal for Japanese and Scandinavian-inspired spaces. With the Modin Collection, we have raised the bar on luxury vinyl plank. The result is a new standard in resilient flooring. Modin offers true embossed in register texture, a low sheen level, a rigid SPC core, an industry-leading wear layer, and so much more.

This inviting living room is a showcase of contemporary charm, featuring a thoughtfully curated collection of furniture that exudes timeless style. Anchored by a captivating patterned rug, the furniture pieces come together in harmony, creating a cohesive and inviting atmosphere.
A striking entertainment unit seamlessly adjoins a fireplace, sharing its exquisite stone surround, which gracefully extends beneath the television. This design integration not only adds a touch of elegance but also serves as a central focal point, enhancing the room's aesthetic appeal.
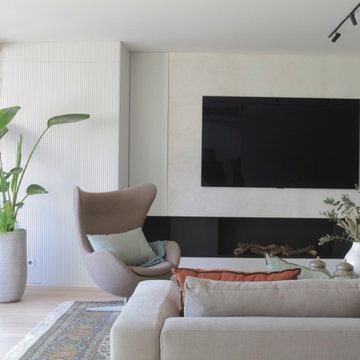
Свежая идея для дизайна: большая открытая гостиная комната в современном стиле с с книжными шкафами и полками, серыми стенами, светлым паркетным полом, горизонтальным камином, фасадом камина из металла, мультимедийным центром, панелями на стенах, ковром на полу, коричневым полом и многоуровневым потолком - отличное фото интерьера
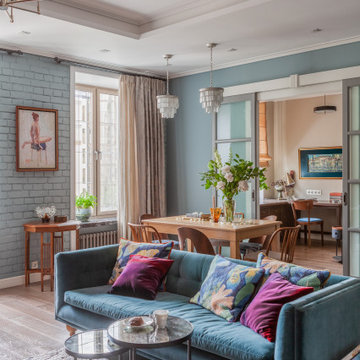
Идея дизайна: открытая гостиная комната среднего размера в классическом стиле с синими стенами, темным паркетным полом, телевизором на стене, коричневым полом, многоуровневым потолком, синим диваном и красивыми шторами
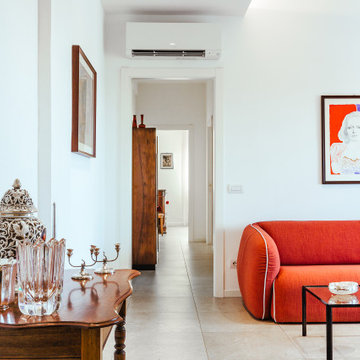
Contemporaneo, moderno, vintage fino al retrò. Sono tanti gli stili che si incontrano in questo appartamento e tutti contribuiscono alla definizione di uno stile unico.
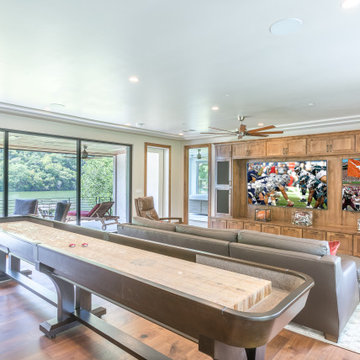
This comfortable game room has 3 TVs in the sitting area and 1 at the bar so you can watch all the games simultaneously! A customized shuffleboard table provides fun and the chair reclines with an adjacent outdoor living area.

This 1910 West Highlands home was so compartmentalized that you couldn't help to notice you were constantly entering a new room every 8-10 feet. There was also a 500 SF addition put on the back of the home to accommodate a living room, 3/4 bath, laundry room and back foyer - 350 SF of that was for the living room. Needless to say, the house needed to be gutted and replanned.
Kitchen+Dining+Laundry-Like most of these early 1900's homes, the kitchen was not the heartbeat of the home like they are today. This kitchen was tucked away in the back and smaller than any other social rooms in the house. We knocked out the walls of the dining room to expand and created an open floor plan suitable for any type of gathering. As a nod to the history of the home, we used butcherblock for all the countertops and shelving which was accented by tones of brass, dusty blues and light-warm greys. This room had no storage before so creating ample storage and a variety of storage types was a critical ask for the client. One of my favorite details is the blue crown that draws from one end of the space to the other, accenting a ceiling that was otherwise forgotten.
Primary Bath-This did not exist prior to the remodel and the client wanted a more neutral space with strong visual details. We split the walls in half with a datum line that transitions from penny gap molding to the tile in the shower. To provide some more visual drama, we did a chevron tile arrangement on the floor, gridded the shower enclosure for some deep contrast an array of brass and quartz to elevate the finishes.
Powder Bath-This is always a fun place to let your vision get out of the box a bit. All the elements were familiar to the space but modernized and more playful. The floor has a wood look tile in a herringbone arrangement, a navy vanity, gold fixtures that are all servants to the star of the room - the blue and white deco wall tile behind the vanity.
Full Bath-This was a quirky little bathroom that you'd always keep the door closed when guests are over. Now we have brought the blue tones into the space and accented it with bronze fixtures and a playful southwestern floor tile.
Living Room & Office-This room was too big for its own good and now serves multiple purposes. We condensed the space to provide a living area for the whole family plus other guests and left enough room to explain the space with floor cushions. The office was a bonus to the project as it provided privacy to a room that otherwise had none before.

Источник вдохновения для домашнего уюта: большая изолированная гостиная комната:: освещение в современном стиле с серыми стенами, светлым паркетным полом, стандартным камином, фасадом камина из камня и многоуровневым потолком без телевизора

Свежая идея для дизайна: большая открытая, парадная гостиная комната в классическом стиле с белыми стенами, темным паркетным полом, стандартным камином, фасадом камина из плитки, телевизором на стене, коричневым полом, многоуровневым потолком и панелями на стенах - отличное фото интерьера

Tumbled limestone features throughout, from the kitchen right through to the cosy double-doored family room at the far end and into the entrance hall
Идея дизайна: большая изолированная гостиная комната в морском стиле с зелеными стенами, полом из известняка, угловым камином, фасадом камина из камня, телевизором на стене, серым полом и многоуровневым потолком
Идея дизайна: большая изолированная гостиная комната в морском стиле с зелеными стенами, полом из известняка, угловым камином, фасадом камина из камня, телевизором на стене, серым полом и многоуровневым потолком
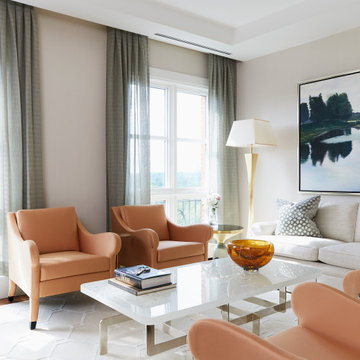
Elegant living room with a soft colour palette and gold touches.
На фото: гостиная комната среднего размера с белыми стенами, ковровым покрытием, белым полом, многоуровневым потолком и обоями на стенах
На фото: гостиная комната среднего размера с белыми стенами, ковровым покрытием, белым полом, многоуровневым потолком и обоями на стенах
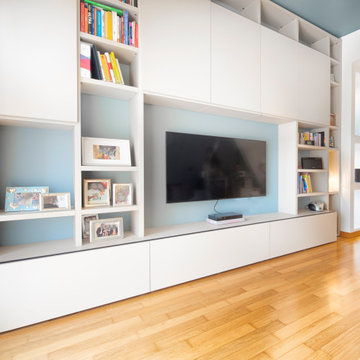
relooking soggiorno
Стильный дизайн: открытая гостиная комната среднего размера в стиле модернизм с с книжными шкафами и полками, разноцветными стенами, светлым паркетным полом, мультимедийным центром, бежевым полом и многоуровневым потолком без камина - последний тренд
Стильный дизайн: открытая гостиная комната среднего размера в стиле модернизм с с книжными шкафами и полками, разноцветными стенами, светлым паркетным полом, мультимедийным центром, бежевым полом и многоуровневым потолком без камина - последний тренд
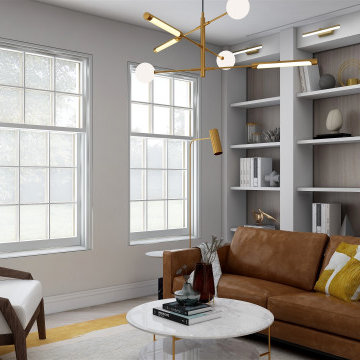
mid century modern living space characterized by accent colors, brass strokes, minimalistic modern arched built-ins, and a sleek modern fireplace design.
A perfect combination of a distressed brown leather sofa a neutral lounge chair a colorful rug and a brass-legged coffee table.
this color palette adds sophistication, elegance, and modernism to any living space.
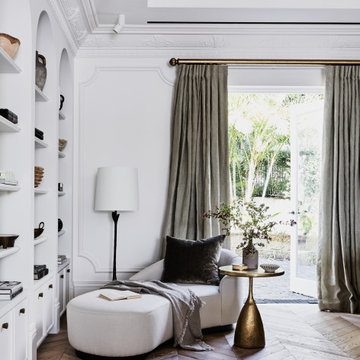
Пример оригинального дизайна: огромная парадная, изолированная гостиная комната в стиле неоклассика (современная классика) с белыми стенами, паркетным полом среднего тона, коричневым полом, многоуровневым потолком и панелями на стенах

На фото: большая открытая гостиная комната в современном стиле с домашним баром, белыми стенами, паркетным полом среднего тона, горизонтальным камином, фасадом камина из каменной кладки, телевизором на стене, коричневым полом и многоуровневым потолком с
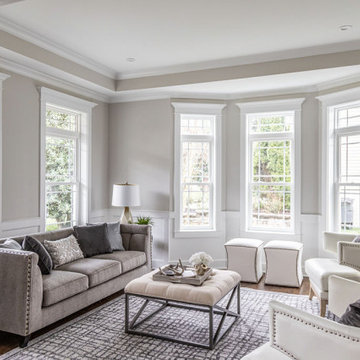
На фото: большая открытая гостиная комната в стиле кантри с серыми стенами, паркетным полом среднего тона, коричневым полом, многоуровневым потолком и панелями на стенах без камина
Белая гостиная с многоуровневым потолком – фото дизайна интерьера
3

