Белая гостиная с любой отделкой стен – фото дизайна интерьера
Сортировать:
Бюджет
Сортировать:Популярное за сегодня
241 - 260 из 5 247 фото
1 из 3
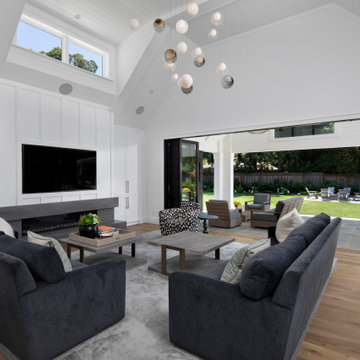
Источник вдохновения для домашнего уюта: открытая гостиная комната в стиле неоклассика (современная классика) с белыми стенами, паркетным полом среднего тона, горизонтальным камином, телевизором на стене, коричневым полом, сводчатым потолком, потолком из вагонки и панелями на части стены
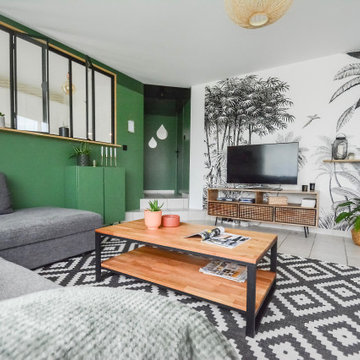
Dans ce projet l'extérieur s'invite à l'intérieur avec une touche de bohème.
Le salon a été sublimé avec ce beau papier peint panoramique et ce vert intense aux murs du fond. Les couleurs rouille, dorée, orangée et les motifs géométriques apportent du caractère à cette pièce qui devient chaleureuse et accueillante.
Attenant au salon, une ancienne chambre d'enfant à été transformé en bureau multi-fonctions : un espace bureau, un espace activités pour les enfants mais également une table à dessin, de nombreux rangements et la possibilité de servir de chambre d'ami. Une grande verrière surmesure a été installée afin d'agrandir le visuel. Certains panneaux peuvent s'ouvrir créant ainsi une communication entre les deux pièces. Ou se fermer, assurant un environnement calme pour travailler.
Venez découvrir d'autres projets sur le site internet de l'agence !
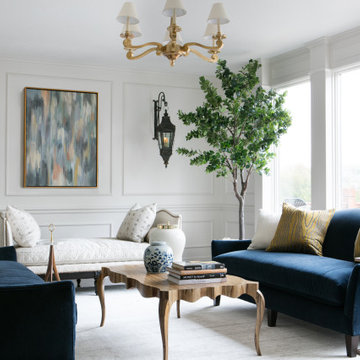
Свежая идея для дизайна: большая парадная, открытая гостиная комната в стиле неоклассика (современная классика) с серыми стенами, коричневым полом и панелями на стенах без телевизора - отличное фото интерьера
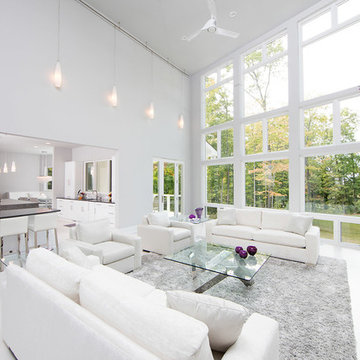
На фото: огромная парадная, открытая гостиная комната в современном стиле с белыми стенами, горизонтальным камином и фасадом камина из металла без телевизора с

Maida Vale Apartment in Photos: A Visual Journey
Tucked away in the serene enclave of Maida Vale, London, lies an apartment that stands as a testament to the harmonious blend of eclectic modern design and traditional elegance, masterfully brought to life by Jolanta Cajzer of Studio 212. This transformative journey from a conventional space to a breathtaking interior is vividly captured through the lens of the acclaimed photographer, Tom Kurek, and further accentuated by the vibrant artworks of Kris Cieslak.
The apartment's architectural canvas showcases tall ceilings and a layout that features two cozy bedrooms alongside a lively, light-infused living room. The design ethos, carefully curated by Jolanta Cajzer, revolves around the infusion of bright colors and the strategic placement of mirrors. This thoughtful combination not only magnifies the sense of space but also bathes the apartment in a natural light that highlights the meticulous attention to detail in every corner.
Furniture selections strike a perfect harmony between the vivacity of modern styles and the grace of classic elegance. Artworks in bold hues stand in conversation with timeless timber and leather, creating a rich tapestry of textures and styles. The inclusion of soft, plush furnishings, characterized by their modern lines and chic curves, adds a layer of comfort and contemporary flair, inviting residents and guests alike into a warm embrace of stylish living.
Central to the living space, Kris Cieslak's artworks emerge as focal points of colour and emotion, bridging the gap between the tangible and the imaginative. Featured prominently in both the living room and bedroom, these paintings inject a dynamic vibrancy into the apartment, mirroring the life and energy of Maida Vale itself. The art pieces not only complement the interior design but also narrate a story of inspiration and creativity, making the apartment a living gallery of modern artistry.
Photographed with an eye for detail and a sense of spatial harmony, Tom Kurek's images capture the essence of the Maida Vale apartment. Each photograph is a window into a world where design, art, and light converge to create an ambience that is both visually stunning and deeply comforting.
This Maida Vale apartment is more than just a living space; it's a showcase of how contemporary design, when intertwined with artistic expression and captured through skilled photography, can create a home that is both a sanctuary and a source of inspiration. It stands as a beacon of style, functionality, and artistic collaboration, offering a warm welcome to all who enter.
Hashtags:
#JolantaCajzerDesign #TomKurekPhotography #KrisCieslakArt #EclecticModern #MaidaValeStyle #LondonInteriors #BrightAndBold #MirrorMagic #SpaceEnhancement #ModernMeetsTraditional #VibrantLivingRoom #CozyBedrooms #ArtInDesign #DesignTransformation #UrbanChic #ClassicElegance #ContemporaryFlair #StylishLiving #TrendyInteriors #LuxuryHomesLondon
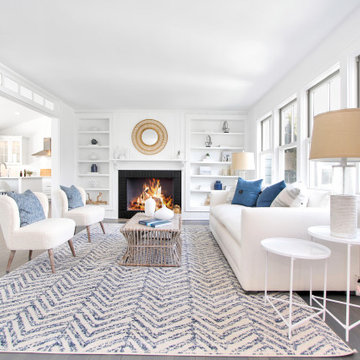
This beautiful, waterfront property features an open living space and abundant light throughout and was staged by BA Staging & Interiors. The staging was carefully curated to reflect sophisticated beach living with white and soothing blue accents. Luxurious textures were included to showcase comfort and elegance.
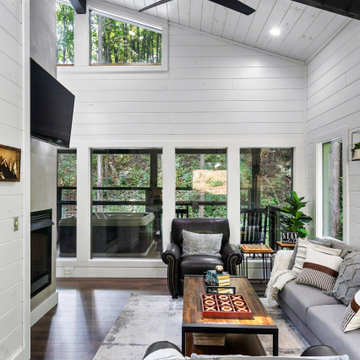
Свежая идея для дизайна: открытая гостиная комната среднего размера в стиле модернизм с белыми стенами, темным паркетным полом, двусторонним камином, телевизором на стене, коричневым полом, сводчатым потолком и стенами из вагонки - отличное фото интерьера
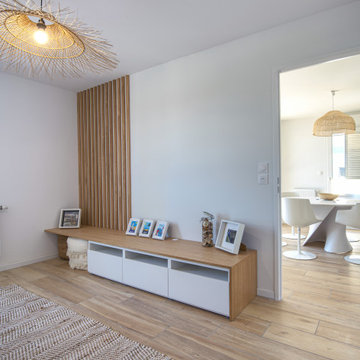
Nous avons utilisé la troisième chambre comme salon. Un canapé 3/4 places convertible permet de recevoir 2 personnes supplémentaires. Un meuble tv a été fabriqué sur mesure avec une base de meuble IKEA. Nous avons fait un habillage autour et positionné un plan de travail dessus qui dépasse du côté gauche. Cela permet de ranger les 2 poufs lorsque le salon fait office de chambre.
Un claustra bois habille le mur pour donner du relief à la pièce et faire un rappel avec la chambre parentale.
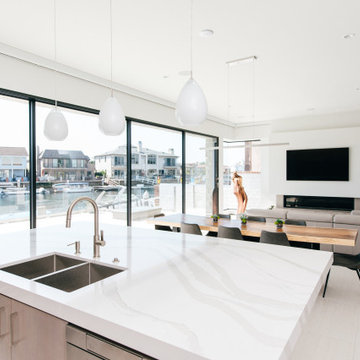
An oversized island at the open great room allows for ample seating, alongside a live-edge dining table and family room beyond
Пример оригинального дизайна: большая открытая, объединенная, серо-белая гостиная комната в морском стиле с белыми стенами, полом из керамогранита, горизонтальным камином, фасадом камина из камня, телевизором на стене и белым полом
Пример оригинального дизайна: большая открытая, объединенная, серо-белая гостиная комната в морском стиле с белыми стенами, полом из керамогранита, горизонтальным камином, фасадом камина из камня, телевизором на стене и белым полом
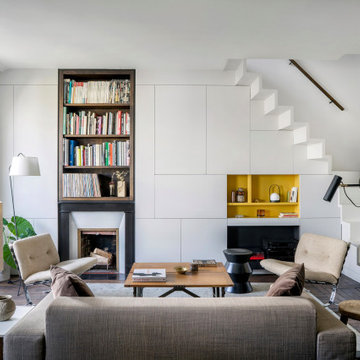
Источник вдохновения для домашнего уюта: открытая гостиная комната в стиле неоклассика (современная классика) с белыми стенами, паркетным полом среднего тона, стандартным камином, скрытым телевизором, коричневым полом и панелями на части стены
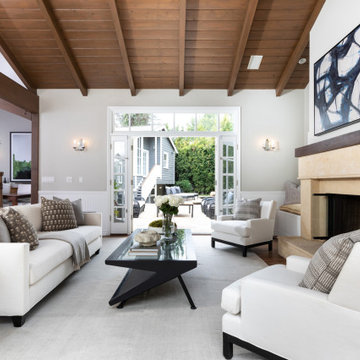
The living room of this remodeled home has high ceilings with rough hewn beams and solid walnut flooring. A large limestone fireplace is the centerpiece of the room that looks onto the backyard pool and spa and outdoor kitchen.
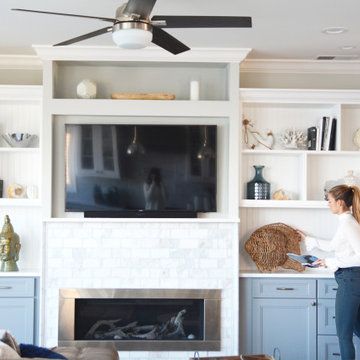
Пример оригинального дизайна: открытая гостиная комната с серыми стенами, паркетным полом среднего тона, стандартным камином, фасадом камина из плитки, телевизором на стене, серым полом и стенами из вагонки
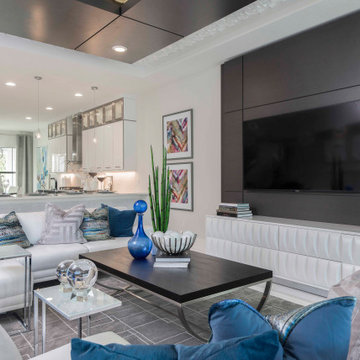
This contemporary white palette family room is brought to life with the introduction of pops of color in the artwork, soft goods, detailing and accessories. The espresso ceiling cloud is surrounded by a textured product to add interest and drama.
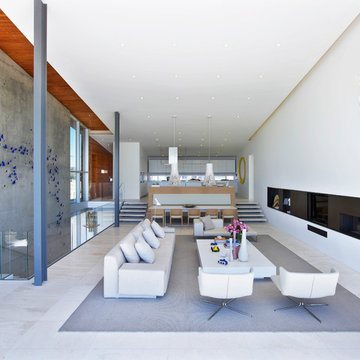
Eric Laignel
Источник вдохновения для домашнего уюта: большая открытая гостиная комната в морском стиле
Источник вдохновения для домашнего уюта: большая открытая гостиная комната в морском стиле
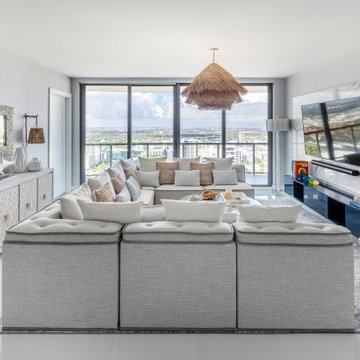
Every inch of this 4,200-square-foot condo on Las Olas—two units combined into one inside the tallest building in Fort Lauderdale—is dripping with glamour, starting right away in the entrance with Phillip Jeffries’ Cloud wallpaper and crushed velvet gold chairs by Koket. Along with tearing out some of the bathrooms and installing sleek and chic new vanities, Laure Nell Interiors outfitted the residence with all the accoutrements that make it perfect for the owners—two doctors without children—to enjoy an evening at home alone or entertaining friends and family. On one side of the condo, we turned the previous kitchen into a wet bar off the family room. Inspired by One Hotel, the aesthetic here gives off permanent vacation vibes. A large rattan light fixture sets a beachy tone above a custom-designed oversized sofa. Also on this side of the unit, a light and bright guest bedroom, affectionately named the Bali Room, features Phillip Jeffries’ silver leaf wallpaper and heirloom artifacts that pay homage to the Indian heritage of one of the owners. In another more-moody guest room, a Currey and Co. Grand Lotus light fixture gives off a golden glow against Phillip Jeffries’ dip wallcovering behind an emerald green bed, while an artist hand painted the look on each wall. The other side of the condo took on an aesthetic that reads: The more bling, the better. Think crystals and chrome and a 78-inch circular diamond chandelier. The main kitchen, living room (where we custom-surged together Surya rugs), dining room (embellished with jewelry-like chain-link Yale sconces by Arteriors), office, and master bedroom (overlooking downtown and the ocean) all reside on this side of the residence. And then there’s perhaps the jewel of the home: the powder room, illuminated by Tom Dixon pendants. The homeowners hiked Machu Picchu together and fell in love with a piece of art on their trip that we designed the entire bathroom around. It’s one of many personal objets found throughout the condo, making this project a true labor of love.
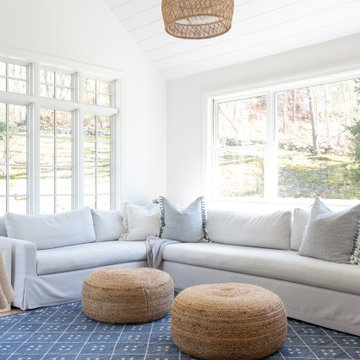
Источник вдохновения для домашнего уюта: большая открытая гостиная комната в морском стиле с белыми стенами, светлым паркетным полом, стандартным камином, фасадом камина из бетона, телевизором на стене, бежевым полом, кессонным потолком и стенами из вагонки

with the fireplace dividing the only shared space the challenge was to make the room flow and provide all necessary functions including kitchen, dining, and living room all in one
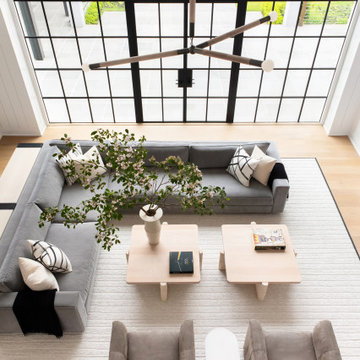
Advisement + Design - Construction advisement, custom millwork & custom furniture design, interior design & art curation by Chango & Co.
На фото: парадная, открытая гостиная комната среднего размера в стиле неоклассика (современная классика) с белыми стенами, светлым паркетным полом, фасадом камина из вагонки, отдельно стоящим телевизором, коричневым полом, деревянным потолком и стенами из вагонки с
На фото: парадная, открытая гостиная комната среднего размера в стиле неоклассика (современная классика) с белыми стенами, светлым паркетным полом, фасадом камина из вагонки, отдельно стоящим телевизором, коричневым полом, деревянным потолком и стенами из вагонки с
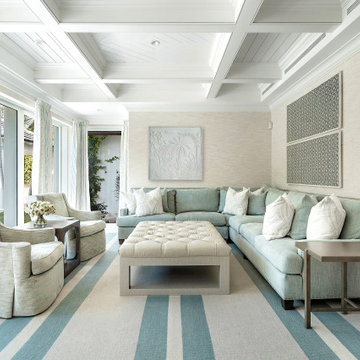
Стильный дизайн: огромная открытая гостиная комната в морском стиле с бежевыми стенами, бежевым полом, кессонным потолком и обоями на стенах - последний тренд
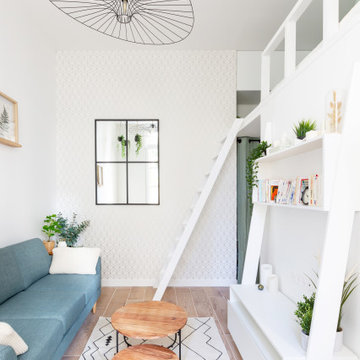
Un coin salon avec un canapé de belle taille, tapis et tables basses devant ce meuble télévision faisant aussi office de bibliothèque. Souligné par un papier peint géométrique discret en fond, avec un miroir industriel style "fenêtre" en réponse aux grandes fenêtres d'en face pour créer de la profondeur et une autre "vue". L'ensemble est bien souligné par cette grande suspension filaire et aérienne.
Белая гостиная с любой отделкой стен – фото дизайна интерьера
13

