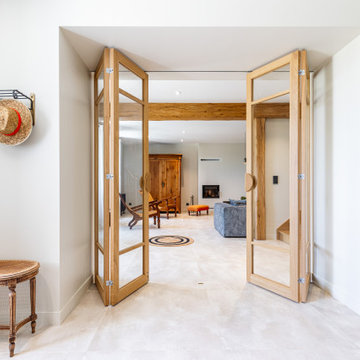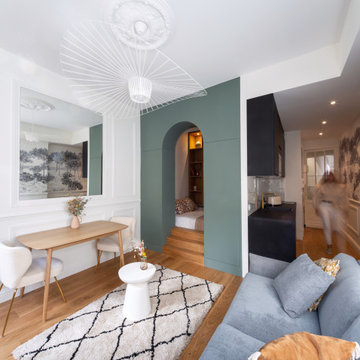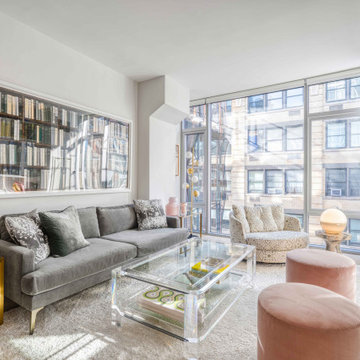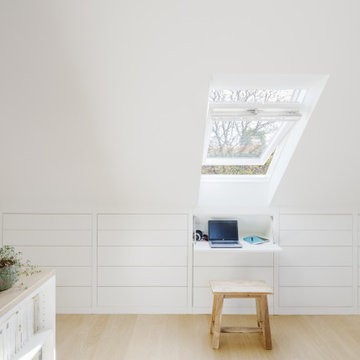Белая гостиная комната в современном стиле – фото дизайна интерьера
Сортировать:
Бюджет
Сортировать:Популярное за сегодня
41 - 60 из 126 149 фото
1 из 3

This brownstone, located in Harlem, consists of five stories which had been duplexed to create a two story rental unit and a 3 story home for the owners. The owner hired us to do a modern renovation of their home and rear garden. The garden was under utilized, barely visible from the interior and could only be accessed via a small steel stair at the rear of the second floor. We enlarged the owner’s home to include the rear third of the floor below which had walk out access to the garden. The additional square footage became a new family room connected to the living room and kitchen on the floor above via a double height space and a new sculptural stair. The rear facade was completely restructured to allow us to install a wall to wall two story window and door system within the new double height space creating a connection not only between the two floors but with the outside. The garden itself was terraced into two levels, the bottom level of which is directly accessed from the new family room space, the upper level accessed via a few stone clad steps. The upper level of the garden features a playful interplay of stone pavers with wood decking adjacent to a large seating area and a new planting bed. Wet bar cabinetry at the family room level is mirrored by an outside cabinetry/grill configuration as another way to visually tie inside to out. The second floor features the dining room, kitchen and living room in a large open space. Wall to wall builtins from the front to the rear transition from storage to dining display to kitchen; ending at an open shelf display with a fireplace feature in the base. The third floor serves as the children’s floor with two bedrooms and two ensuite baths. The fourth floor is a master suite with a large bedroom and a large bathroom bridged by a walnut clad hall that conceals a closet system and features a built in desk. The master bath consists of a tiled partition wall dividing the space to create a large walkthrough shower for two on one side and showcasing a free standing tub on the other. The house is full of custom modern details such as the recessed, lit handrail at the house’s main stair, floor to ceiling glass partitions separating the halls from the stairs and a whimsical builtin bench in the entry.

Идея дизайна: открытая гостиная комната среднего размера в современном стиле с белыми стенами, темным паркетным полом и коричневым полом

Custom joinery was designed and installed in the living spaces of this modern 4 bedroom residence, to maximise its private outdoor spaces to the front and rear of the house and provide a private open space for indoor/outdoor living.
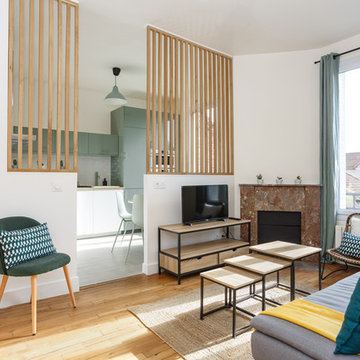
Côté décoration, des pièces de mobilier en bois et métal noir s'associent à un canapé gris souris ainsi qu'à des accessoires et coussins colorés, qui réveillent l'ensemble.

Fully integrated Signature Estate featuring Creston controls and Crestron panelized lighting, and Crestron motorized shades and draperies, whole-house audio and video, HVAC, voice and video communication atboth both the front door and gate. Modern, warm, and clean-line design, with total custom details and finishes. The front includes a serene and impressive atrium foyer with two-story floor to ceiling glass walls and multi-level fire/water fountains on either side of the grand bronze aluminum pivot entry door. Elegant extra-large 47'' imported white porcelain tile runs seamlessly to the rear exterior pool deck, and a dark stained oak wood is found on the stairway treads and second floor. The great room has an incredible Neolith onyx wall and see-through linear gas fireplace and is appointed perfectly for views of the zero edge pool and waterway. The center spine stainless steel staircase has a smoked glass railing and wood handrail.

Photo Credit Dustin Halleck
На фото: открытая гостиная комната среднего размера в современном стиле с музыкальной комнатой, серыми стенами, паркетным полом среднего тона, горизонтальным камином, телевизором на стене и коричневым полом с
На фото: открытая гостиная комната среднего размера в современном стиле с музыкальной комнатой, серыми стенами, паркетным полом среднего тона, горизонтальным камином, телевизором на стене и коричневым полом с

@juliettemogenet
Идея дизайна: большая открытая гостиная комната в современном стиле с белыми стенами, деревянным полом, белым полом, с книжными шкафами и полками и ковром на полу без телевизора
Идея дизайна: большая открытая гостиная комната в современном стиле с белыми стенами, деревянным полом, белым полом, с книжными шкафами и полками и ковром на полу без телевизора
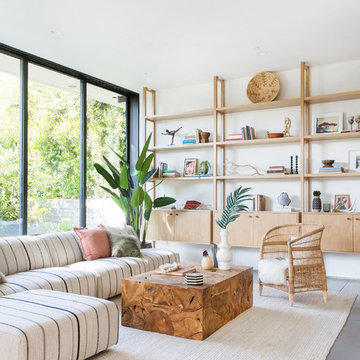
Источник вдохновения для домашнего уюта: гостиная комната в современном стиле с белыми стенами, бетонным полом и серым полом

Пример оригинального дизайна: большая открытая гостиная комната в современном стиле с белыми стенами, бетонным полом, серым полом и ковром на полу без камина
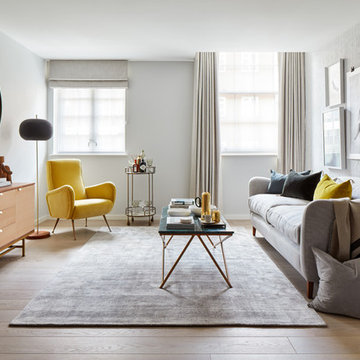
Свежая идея для дизайна: парадная, изолированная гостиная комната в современном стиле с белыми стенами, светлым паркетным полом и бежевым полом без телевизора - отличное фото интерьера

Praised for its visually appealing, modern yet comfortable design, this Scottsdale residence took home the gold in the 2014 Design Awards from Professional Builder magazine. Built by Calvis Wyant Luxury Homes, the 5,877-square-foot residence features an open floor plan that includes Western Window Systems’ multi-slide pocket doors to allow for optimal inside-to-outside flow. Tropical influences such as covered patios, a pool, and reflecting ponds give the home a lush, resort-style feel.
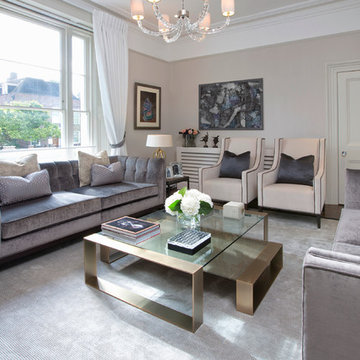
Sofa & Chair Company
Пример оригинального дизайна: изолированная гостиная комната:: освещение в современном стиле
Пример оригинального дизайна: изолированная гостиная комната:: освещение в современном стиле
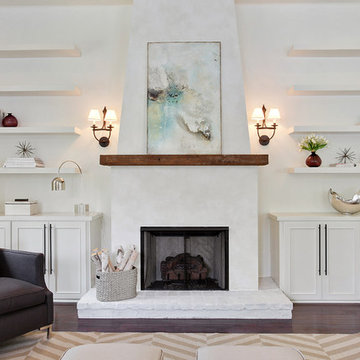
Пример оригинального дизайна: гостиная комната:: освещение в современном стиле с белыми стенами и стандартным камином

Стильный дизайн: гостиная комната в современном стиле с стандартным камином, фасадом камина из камня, полом из керамической плитки и белым полом - последний тренд
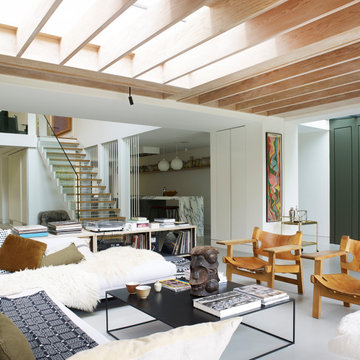
Свежая идея для дизайна: гостиная комната в современном стиле с белыми стенами, серым полом и балками на потолке - отличное фото интерьера
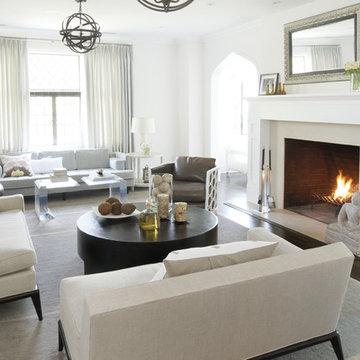
Свежая идея для дизайна: гостиная комната:: освещение в современном стиле с белыми стенами и стандартным камином - отличное фото интерьера
Белая гостиная комната в современном стиле – фото дизайна интерьера
3
