Белая гостиная комната с угловым камином – фото дизайна интерьера
Сортировать:
Бюджет
Сортировать:Популярное за сегодня
81 - 100 из 2 538 фото
1 из 3
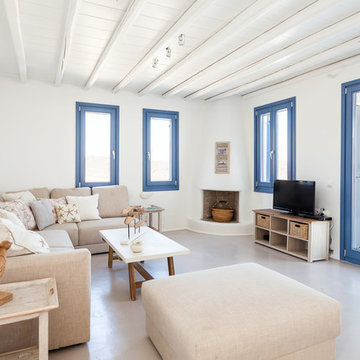
Roberto Mango
Пример оригинального дизайна: открытая гостиная комната в морском стиле с белыми стенами, угловым камином, фасадом камина из кирпича и отдельно стоящим телевизором
Пример оригинального дизайна: открытая гостиная комната в морском стиле с белыми стенами, угловым камином, фасадом камина из кирпича и отдельно стоящим телевизором

Designer: Cynthia Crane, artist/pottery, www.TheCranesNest.com, cynthiacranespottery.etsy.com
Идея дизайна: маленькая открытая гостиная комната в стиле кантри с бежевыми стенами, паркетным полом среднего тона, угловым камином, фасадом камина из кирпича и скрытым телевизором для на участке и в саду
Идея дизайна: маленькая открытая гостиная комната в стиле кантри с бежевыми стенами, паркетным полом среднего тона, угловым камином, фасадом камина из кирпича и скрытым телевизором для на участке и в саду
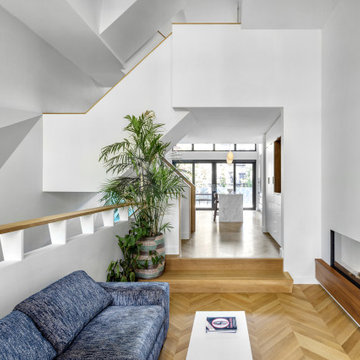
A new, ground-up attached house facing Cooper Park in Williamsburg Brooklyn. The site is in a row of small 1950s two-story, split-level brick townhouses, some of which have been modified and enlarged over the years and one of which was replaced by this building.
The exterior is intentionally subdued, reminiscent of the brick warehouse architecture that occupies much of the neighborhood. In contrast, the interior is bright, dynamic and highly-innovative. In a nod to the original house, nC2 opted to explore the idea of a new, urban version of the split-level home.
The house is organized around a stair oriented laterally at its center, which becomes a focal point for the free-flowing spaces that surround it. All of the main spaces of the house - entry hall, kitchen/dining area, living room, mezzanine and a tv room on the top floor - are open to each other and to the main stair. The split-level configuration serves to differentiate these spaces while maintaining the open quality of the house.
A four-story high mural by the artist Jerry Inscoe occupies one entire side of the building and creates a dialog with the architecture. Like the building itself, it can only be truly appreciated by moving through the spaces.
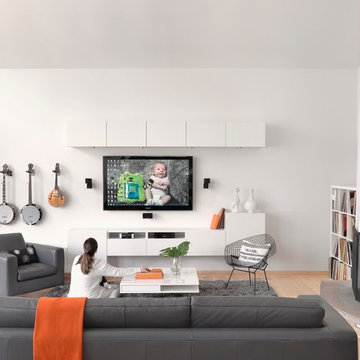
The modern and clean lined living and family room allows the eye to focus on the guitar, banjos and mandolin. The homeowners are also avid collectors of old 33 rpm records.
Alise O'Brien photography
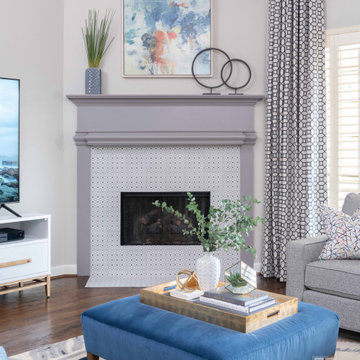
Every once in a while we get a client who wants a color palette as lively as their personality and that is exactly what we had with this fun client! Using her existing rug as inspiration, we played off the bright and bold colors of it to create this beautiful Great Room with some added elements of surprise. These Rowe Thatcher chairs have a little "business in the front, party in the back" vibe with their creative backsides and the updated fireplace surround with cement tiles with an intricate pattern creates interest in what could be an uninteresting element. Brightly colored pillows and art add pops of color to the neutral palette on the walls and sofa. Lastly, this client loves to decorate with birds and these colorful drapes in her adjoining dining area have hidden birds on them. How cool is that?! Life is too short to live in a dull space!
Photographer: Michael Hunter Photography
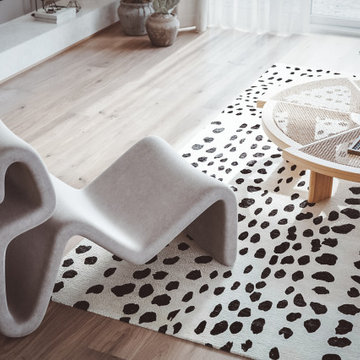
In this unique perspective of the living room, we focus on a sculptural contemporary armchair and a sleek coffee table, both harmoniously integrated into the design. These pieces epitomize the essence of modern comfort and style, embodying the core elements of our design philosophy.
While this shot offers a minimalist glimpse, it encapsulates the dedication to aesthetics and functionality that defines our approach to interior design. These carefully selected furnishings reflect the overall ambience of the space, where every detail contributes to a balanced and inviting living area.
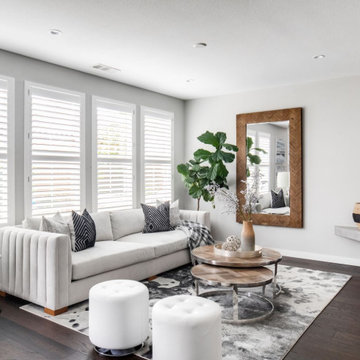
Пример оригинального дизайна: открытая гостиная комната среднего размера в современном стиле с серыми стенами, темным паркетным полом, угловым камином, фасадом камина из плитки, мультимедийным центром и коричневым полом
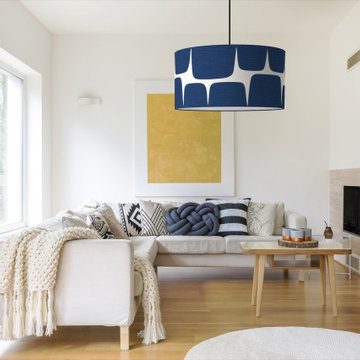
На фото: открытая гостиная комната в современном стиле с белыми стенами, паркетным полом среднего тона, угловым камином и коричневым полом
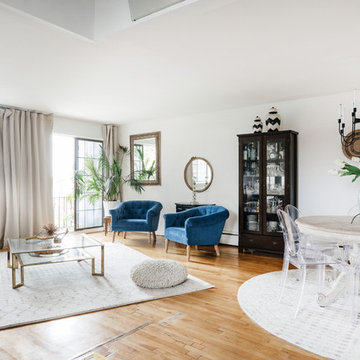
Nick Glimenakis
Источник вдохновения для домашнего уюта: открытая гостиная комната среднего размера в стиле неоклассика (современная классика) с белыми стенами, угловым камином, фасадом камина из кирпича, светлым паркетным полом и бежевым полом без телевизора
Источник вдохновения для домашнего уюта: открытая гостиная комната среднего размера в стиле неоклассика (современная классика) с белыми стенами, угловым камином, фасадом камина из кирпича, светлым паркетным полом и бежевым полом без телевизора
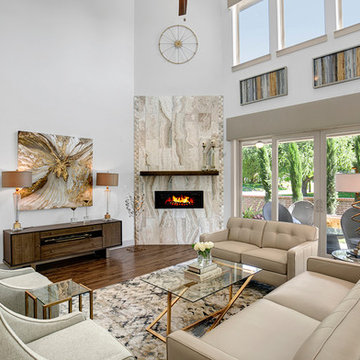
На фото: большая открытая гостиная комната в современном стиле с белыми стенами, паркетным полом среднего тона, угловым камином, фасадом камина из плитки и коричневым полом с
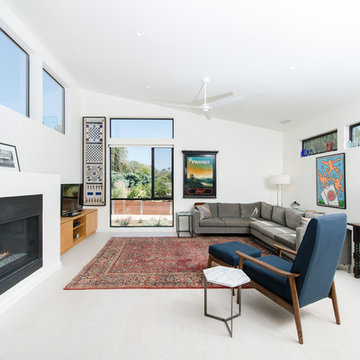
Стильный дизайн: парадная, открытая гостиная комната среднего размера в современном стиле с белыми стенами, угловым камином, фасадом камина из металла, мультимедийным центром и светлым паркетным полом - последний тренд

Photo: Sarah Greenman © 2013 Houzz
Идея дизайна: гостиная комната в стиле ретро с фасадом камина из кирпича, угловым камином и серыми стенами
Идея дизайна: гостиная комната в стиле ретро с фасадом камина из кирпича, угловым камином и серыми стенами
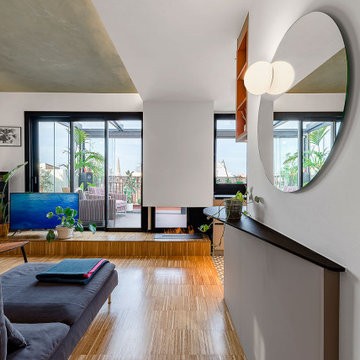
На фото: маленькая открытая гостиная комната в современном стиле с паркетным полом среднего тона, угловым камином, фасадом камина из металла и коричневым полом для на участке и в саду
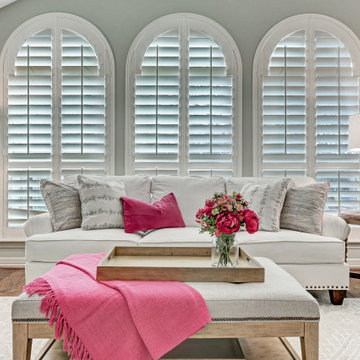
Идея дизайна: изолированная гостиная комната среднего размера в стиле неоклассика (современная классика) с белыми стенами, паркетным полом среднего тона, угловым камином, фасадом камина из камня, телевизором на стене, коричневым полом и сводчатым потолком
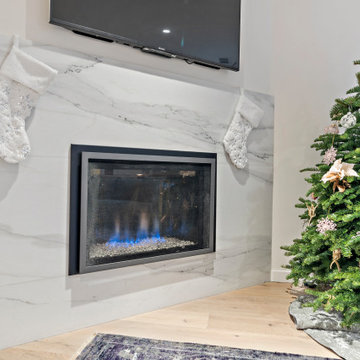
Идея дизайна: большая изолированная гостиная комната в современном стиле с коричневыми стенами, светлым паркетным полом, угловым камином, фасадом камина из камня, телевизором на стене и коричневым полом
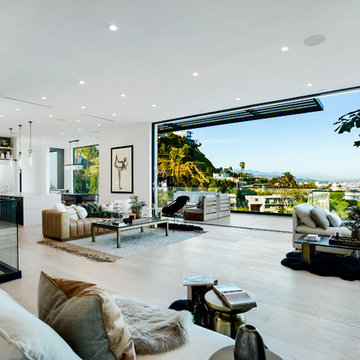
На фото: большая открытая гостиная комната в современном стиле с белыми стенами, светлым паркетным полом, угловым камином, фасадом камина из штукатурки и телевизором на стене

foto di Anna Positano
Свежая идея для дизайна: двухуровневая гостиная комната среднего размера в стиле модернизм с белыми стенами, светлым паркетным полом, угловым камином, фасадом камина из штукатурки, серым полом и отдельно стоящим телевизором - отличное фото интерьера
Свежая идея для дизайна: двухуровневая гостиная комната среднего размера в стиле модернизм с белыми стенами, светлым паркетным полом, угловым камином, фасадом камина из штукатурки, серым полом и отдельно стоящим телевизором - отличное фото интерьера

Our Carmel design-build studio was tasked with organizing our client’s basement and main floor to improve functionality and create spaces for entertaining.
In the basement, the goal was to include a simple dry bar, theater area, mingling or lounge area, playroom, and gym space with the vibe of a swanky lounge with a moody color scheme. In the large theater area, a U-shaped sectional with a sofa table and bar stools with a deep blue, gold, white, and wood theme create a sophisticated appeal. The addition of a perpendicular wall for the new bar created a nook for a long banquette. With a couple of elegant cocktail tables and chairs, it demarcates the lounge area. Sliding metal doors, chunky picture ledges, architectural accent walls, and artsy wall sconces add a pop of fun.
On the main floor, a unique feature fireplace creates architectural interest. The traditional painted surround was removed, and dark large format tile was added to the entire chase, as well as rustic iron brackets and wood mantel. The moldings behind the TV console create a dramatic dimensional feature, and a built-in bench along the back window adds extra seating and offers storage space to tuck away the toys. In the office, a beautiful feature wall was installed to balance the built-ins on the other side. The powder room also received a fun facelift, giving it character and glitz.
---
Project completed by Wendy Langston's Everything Home interior design firm, which serves Carmel, Zionsville, Fishers, Westfield, Noblesville, and Indianapolis.
For more about Everything Home, see here: https://everythinghomedesigns.com/
To learn more about this project, see here:
https://everythinghomedesigns.com/portfolio/carmel-indiana-posh-home-remodel
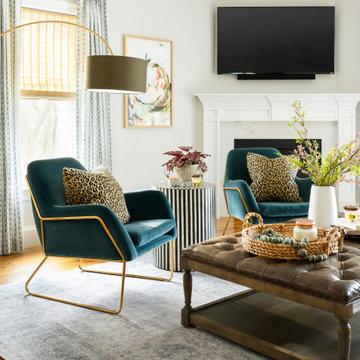
Свежая идея для дизайна: большая гостиная комната в стиле фьюжн с фасадом камина из камня, угловым камином и телевизором в углу - отличное фото интерьера
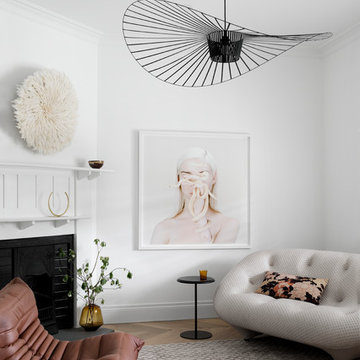
Formal Living Room
Photo Credit: Martina Gemmola
Styling: Bask Interiors and Bea + Co
Свежая идея для дизайна: парадная, изолированная гостиная комната среднего размера в современном стиле с белыми стенами, паркетным полом среднего тона, фасадом камина из плитки, коричневым полом и угловым камином без телевизора - отличное фото интерьера
Свежая идея для дизайна: парадная, изолированная гостиная комната среднего размера в современном стиле с белыми стенами, паркетным полом среднего тона, фасадом камина из плитки, коричневым полом и угловым камином без телевизора - отличное фото интерьера
Белая гостиная комната с угловым камином – фото дизайна интерьера
5