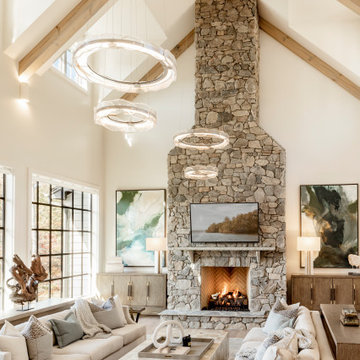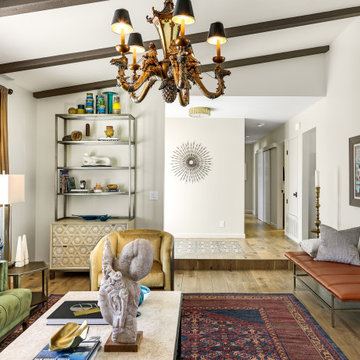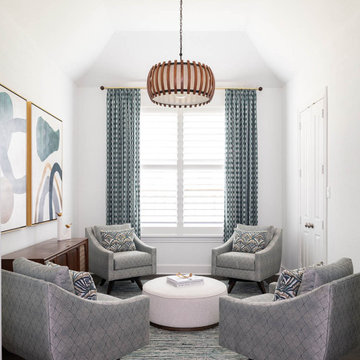Белая гостиная комната с сводчатым потолком – фото дизайна интерьера
Сортировать:
Бюджет
Сортировать:Популярное за сегодня
141 - 160 из 2 693 фото
1 из 3

На фото: открытая гостиная комната среднего размера в стиле кантри с белыми стенами, стандартным камином, фасадом камина из камня, паркетным полом среднего тона, коричневым полом, потолком из вагонки, сводчатым потолком и стенами из вагонки с

Crisp tones of maple and birch. Minimal and modern, the perfect backdrop for every room. With the Modin Collection, we have raised the bar on luxury vinyl plank. The result is a new standard in resilient flooring. Modin offers true embossed in register texture, a low sheen level, a rigid SPC core, an industry-leading wear layer, and so much more.

Стильный дизайн: большая открытая гостиная комната в стиле неоклассика (современная классика) с паркетным полом среднего тона, горизонтальным камином, фасадом камина из каменной кладки, телевизором на стене, серым полом, сводчатым потолком и коричневыми стенами - последний тренд

We are so thankful for good customers! This small family relocating from Massachusetts put their trust in us to create a beautiful kitchen for them. They let us have free reign on the design, which is where we are our best! We are so proud of this outcome, and we know that they love it too!

While the majority of APD designs are created to meet the specific and unique needs of the client, this whole home remodel was completed in partnership with Black Sheep Construction as a high end house flip. From space planning to cabinet design, finishes to fixtures, appliances to plumbing, cabinet finish to hardware, paint to stone, siding to roofing; Amy created a design plan within the contractor’s remodel budget focusing on the details that would be important to the future home owner. What was a single story house that had fallen out of repair became a stunning Pacific Northwest modern lodge nestled in the woods!

Пример оригинального дизайна: открытая гостиная комната среднего размера в стиле кантри с белыми стенами, светлым паркетным полом, стандартным камином, фасадом камина из камня, телевизором на стене, коричневым полом и сводчатым потолком

Our client’s charming cottage was no longer meeting the needs of their family. We needed to give them more space but not lose the quaint characteristics that make this little historic home so unique. So we didn’t go up, and we didn’t go wide, instead we took this master suite addition straight out into the backyard and maintained 100% of the original historic façade.
Master Suite
This master suite is truly a private retreat. We were able to create a variety of zones in this suite to allow room for a good night’s sleep, reading by a roaring fire, or catching up on correspondence. The fireplace became the real focal point in this suite. Wrapped in herringbone whitewashed wood planks and accented with a dark stone hearth and wood mantle, we can’t take our eyes off this beauty. With its own private deck and access to the backyard, there is really no reason to ever leave this little sanctuary.
Master Bathroom
The master bathroom meets all the homeowner’s modern needs but has plenty of cozy accents that make it feel right at home in the rest of the space. A natural wood vanity with a mixture of brass and bronze metals gives us the right amount of warmth, and contrasts beautifully with the off-white floor tile and its vintage hex shape. Now the shower is where we had a little fun, we introduced the soft matte blue/green tile with satin brass accents, and solid quartz floor (do you see those veins?!). And the commode room is where we had a lot fun, the leopard print wallpaper gives us all lux vibes (rawr!) and pairs just perfectly with the hex floor tile and vintage door hardware.
Hall Bathroom
We wanted the hall bathroom to drip with vintage charm as well but opted to play with a simpler color palette in this space. We utilized black and white tile with fun patterns (like the little boarder on the floor) and kept this room feeling crisp and bright.

Warm family room with Fireplace focal point.
Идея дизайна: большая открытая гостиная комната в стиле неоклассика (современная классика) с белыми стенами, светлым паркетным полом, стандартным камином, фасадом камина из камня, телевизором на стене, коричневым полом и сводчатым потолком
Идея дизайна: большая открытая гостиная комната в стиле неоклассика (современная классика) с белыми стенами, светлым паркетным полом, стандартным камином, фасадом камина из камня, телевизором на стене, коричневым полом и сводчатым потолком

Свежая идея для дизайна: большая открытая гостиная комната в скандинавском стиле с белыми стенами, бетонным полом, серым полом, балками на потолке, сводчатым потолком и деревянным потолком без камина, телевизора - отличное фото интерьера

Источник вдохновения для домашнего уюта: большая открытая гостиная комната в морском стиле с белыми стенами, светлым паркетным полом, стандартным камином, фасадом камина из камня, коричневым полом и сводчатым потолком

На фото: гостиная комната в современном стиле с белыми стенами, паркетным полом среднего тона, горизонтальным камином, телевизором на стене, коричневым полом и сводчатым потолком

A neutral color palette punctuated by warm wood tones and large windows create a comfortable, natural environment that combines casual southern living with European coastal elegance. The 10-foot tall pocket doors leading to a covered porch were designed in collaboration with the architect for seamless indoor-outdoor living. Decorative house accents including stunning wallpapers, vintage tumbled bricks, and colorful walls create visual interest throughout the space. Beautiful fireplaces, luxury furnishings, statement lighting, comfortable furniture, and a fabulous basement entertainment area make this home a welcome place for relaxed, fun gatherings.
---
Project completed by Wendy Langston's Everything Home interior design firm, which serves Carmel, Zionsville, Fishers, Westfield, Noblesville, and Indianapolis.
For more about Everything Home, click here: https://everythinghomedesigns.com/
To learn more about this project, click here:
https://everythinghomedesigns.com/portfolio/aberdeen-living-bargersville-indiana/

This living space is part of a Great Room that connects to the kitchen. Beautiful white brick cladding around the fireplace and chimney. White oak features including: fireplace mantel, floating shelves, and solid wood floor. The custom cabinetry on either side of the fireplace has glass display doors and Cambria Quartz countertops. The firebox is clad with stone in herringbone pattern.
Photo by Molly Rose Photography

Стильный дизайн: большая открытая гостиная комната в стиле неоклассика (современная классика) с белыми стенами, стандартным камином, фасадом камина из камня, коричневым полом и сводчатым потолком без телевизора - последний тренд

На фото: большая открытая гостиная комната в стиле кантри с серыми стенами, ковровым покрытием, угловым камином, фасадом камина из плитки, бежевым полом, сводчатым потолком и стенами из вагонки с

The unused dining room was envisioned as a sitting room for family chats, girlfriend wine nights, and couples’ conversations. The inspiration was taken from the vintage stereo cabinet, which the family uses regularly to play LP’s. Lighting, furniture frames, and textural rug all evoke the flavors of the ’60s and warmly invite its guests. The theme continues into the super functional study, using minimalistic furniture (including a recliner that doesn’t look like one!) and a custom-built cabinet with inset drawers and doors, providing tons of storage. The light fixture here is the perfect punctuation to this special space, keeping it open and airy.
The kitchen continues to boast minimalistic, yet prominent features. The sliding door, mid-century inspired seating and special glass top table (that has a self-contained extension when the party grows larger) are all unique pieces to define this spacious kitchen. Gold accents are throughout to warm up the space and keep it cozy.

Источник вдохновения для домашнего уюта: парадная, открытая гостиная комната среднего размера в стиле кантри с белыми стенами, темным паркетным полом, подвесным камином, фасадом камина из металла, коричневым полом и сводчатым потолком без телевизора

Clean and bright vinyl planks for a space where you can clear your mind and relax. Unique knots bring life and intrigue to this tranquil maple design. With the Modin Collection, we have raised the bar on luxury vinyl plank. The result is a new standard in resilient flooring. Modin offers true embossed in register texture, a low sheen level, a rigid SPC core, an industry-leading wear layer, and so much more.

Пример оригинального дизайна: большая открытая гостиная комната в стиле неоклассика (современная классика) с белыми стенами, светлым паркетным полом, стандартным камином, фасадом камина из кирпича, телевизором на стене, серым полом и сводчатым потолком

Пример оригинального дизайна: открытая гостиная комната среднего размера в стиле неоклассика (современная классика) с белыми стенами, темным паркетным полом, стандартным камином, фасадом камина из камня, телевизором на стене, коричневым полом и сводчатым потолком
Белая гостиная комната с сводчатым потолком – фото дизайна интерьера
8