Белая гостиная комната с разноцветными стенами – фото дизайна интерьера
Сортировать:
Бюджет
Сортировать:Популярное за сегодня
161 - 180 из 1 258 фото
1 из 3
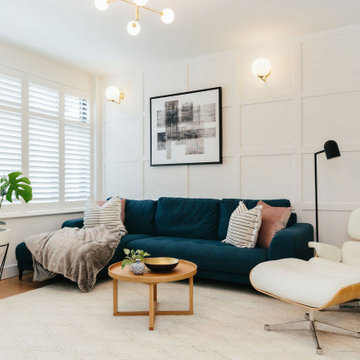
Tracy, one of our fabulous customers who last year undertook what can only be described as, a colossal home renovation!
With the help of her My Bespoke Room designer Milena, Tracy transformed her 1930's doer-upper into a truly jaw-dropping, modern family home. But don't take our word for it, see for yourself...
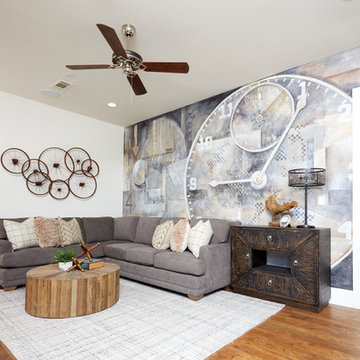
Стильный дизайн: открытая комната для игр среднего размера в стиле неоклассика (современная классика) с разноцветными стенами, паркетным полом среднего тона, телевизором на стене и коричневым полом без камина - последний тренд
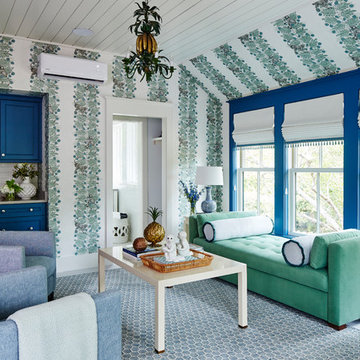
На фото: гостиная комната в морском стиле с домашним баром, разноцветными стенами и белым полом с
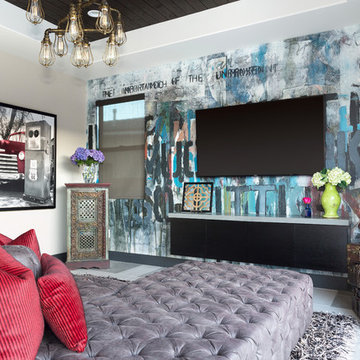
David Marquardt
Источник вдохновения для домашнего уюта: гостиная комната в стиле фьюжн с разноцветными стенами, телевизором на стене, серым полом и акцентной стеной
Источник вдохновения для домашнего уюта: гостиная комната в стиле фьюжн с разноцветными стенами, телевизором на стене, серым полом и акцентной стеной
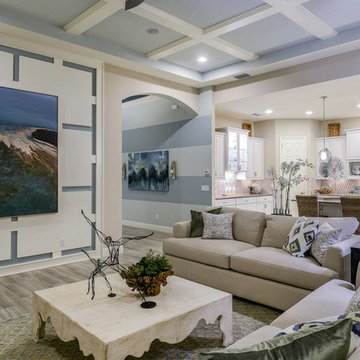
This living area was transformed into a show-stopping piano room, for a modern-minded family. The sleek lacquer black of the piano is a perfect contrast to the bright turquoise, chartreuse and white of the artwork, fabrics, lighting and area rug.
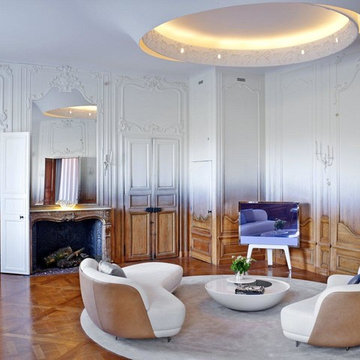
Designed by Ramy Fischler, featuring custom Tai Ping rugs
Идея дизайна: большая изолированная гостиная комната в стиле фьюжн с разноцветными стенами, паркетным полом среднего тона, стандартным камином, фасадом камина из камня, отдельно стоящим телевизором и ковром на полу
Идея дизайна: большая изолированная гостиная комната в стиле фьюжн с разноцветными стенами, паркетным полом среднего тона, стандартным камином, фасадом камина из камня, отдельно стоящим телевизором и ковром на полу
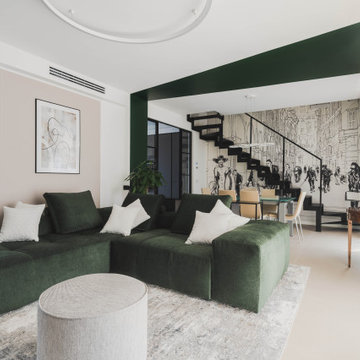
Entrando in questa casa veniamo subito colpiti da due soggetti: il bellissimo divano verde bosco, che occupa la parte centrale del soggiorno, e la carta da parati prospettica che fa da sfondo alla scala in ferro che conduce al piano sottotetto.
Questo ambiente è principalmente diviso in tre zone: una zona pranzo, il soggiorno e una zona studio camera ospiti. Qui troviamo un mobile molto versatile: un tavolo richiudibile dietro al quale si nasconde un letto matrimoniale.
Foto di Simone Marulli
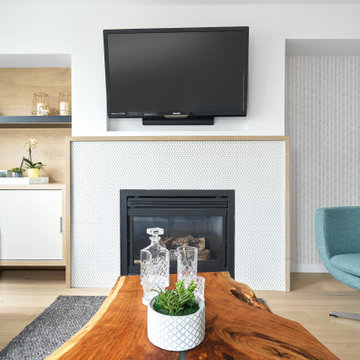
Идея дизайна: маленькая открытая гостиная комната в современном стиле с разноцветными стенами, светлым паркетным полом, стандартным камином, фасадом камина из плитки, телевизором на стене и коричневым полом для на участке и в саду
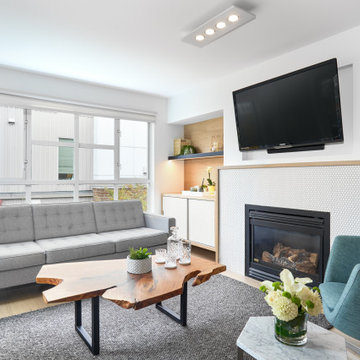
Идея дизайна: маленькая открытая гостиная комната в современном стиле с разноцветными стенами, светлым паркетным полом, стандартным камином, фасадом камина из плитки, телевизором на стене и коричневым полом для на участке и в саду
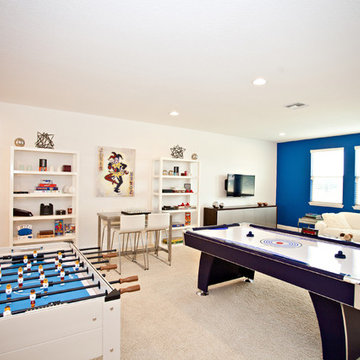
Источник вдохновения для домашнего уюта: комната для игр в современном стиле с разноцветными стенами, ковровым покрытием, телевизором на стене и бежевым полом

The combination of shades of Pale pink and blush, with freshness of aqua shades, married by elements of décor and lighting depicts the deep sense of calmness requested by our clients with exquisite taste. It accentuates more depths with added art and textures of interest in the area.
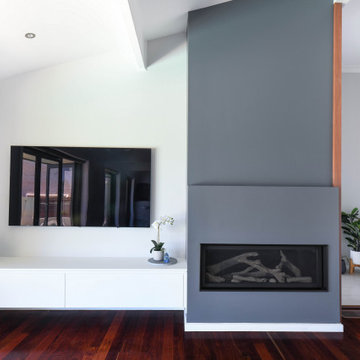
Пример оригинального дизайна: открытая гостиная комната среднего размера в стиле модернизм с темным паркетным полом, фасадом камина из штукатурки, телевизором на стене, коричневым полом, балками на потолке и разноцветными стенами
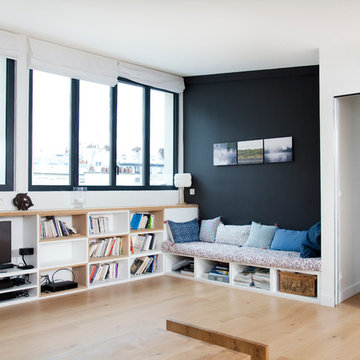
Mick Jayet
Стильный дизайн: большая открытая гостиная комната в скандинавском стиле с светлым паркетным полом, с книжными шкафами и полками, отдельно стоящим телевизором и разноцветными стенами - последний тренд
Стильный дизайн: большая открытая гостиная комната в скандинавском стиле с светлым паркетным полом, с книжными шкафами и полками, отдельно стоящим телевизором и разноцветными стенами - последний тренд
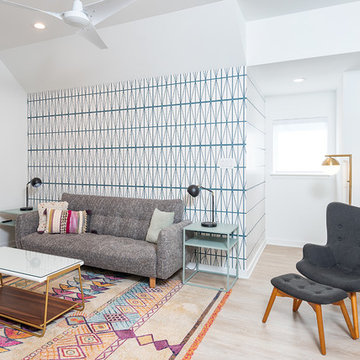
На фото: парадная, изолированная гостиная комната среднего размера в стиле ретро с разноцветными стенами, светлым паркетным полом и коричневым полом без камина, телевизора
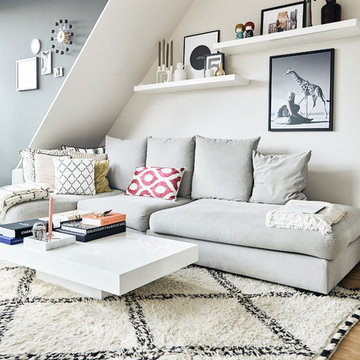
Das Kernstück der offen geschnittenen Wohnung ist das Wohnzimmer. Die ohnehin schon sehr helle Wohnung wird durch die Möbel noch hervorgehoben.
Auf den vielen Reisen nehmen die beiden oft Etwas für ihre Wohnung mit: Der Teppich aus Marrakesch oder Kissen aus Istanbul.
Darüber hängt Julianes Lieblingsfotografie in der Wohnung, gekauft bei Lumas.
Für das Sofa wurde lange gesucht, jetzt sind aber beide mit dem Stück von BoConcept sehr glücklich.
Während Juliane sich vorwiegend mit Büchern über Design beschäftigt, ist es bei Gökhan die Fotokunst.
Teppich: Beni Ourain
Sofa: Bo Concept
Uhr: Vitra
Bild: Lumas
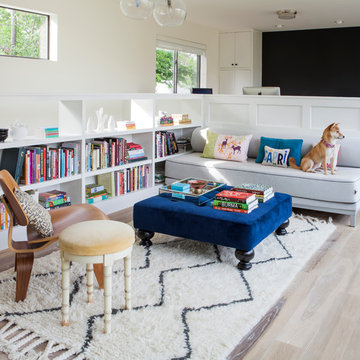
Jack Mathews
Идея дизайна: гостиная комната в стиле неоклассика (современная классика) с с книжными шкафами и полками, разноцветными стенами и светлым паркетным полом
Идея дизайна: гостиная комната в стиле неоклассика (современная классика) с с книжными шкафами и полками, разноцветными стенами и светлым паркетным полом
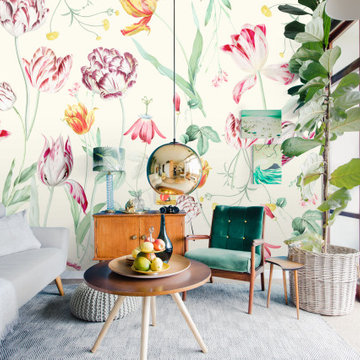
Add a touch of spring to your home or business with our ‘Tulip Flower’ wallpaper.?
This wallpaper works magically in any space and can take you from having a simple coffee while sat in your living room or cafe to suddenly laying in a meadow on the cusp of spring!
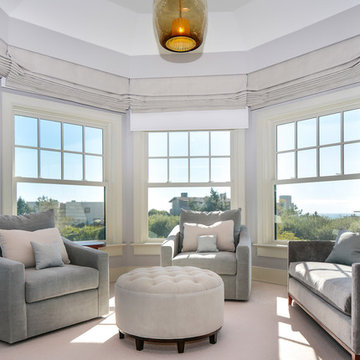
An elegant, minimally designed master bedroom makes a statement with its striking custom bed frame and matching wood furniture. Cool, soothing colors take over, allowing the natural light to seep in and accentuate the contemporary furnishings and custom lighting. An intimate sitting area offers comfort and warmth to the otherwise minimalist space, with plush velvet textiles to cozy up to.
Project Location: The Hamptons. Project designed by interior design firm, Betty Wasserman Art & Interiors. From their Chelsea base, they serve clients in Manhattan and throughout New York City, as well as across the tri-state area and in The Hamptons.
For more about Betty Wasserman, click here: https://www.bettywasserman.com/
To learn more about this project, click here: https://www.bettywasserman.com/spaces/daniels-lane-getaway/
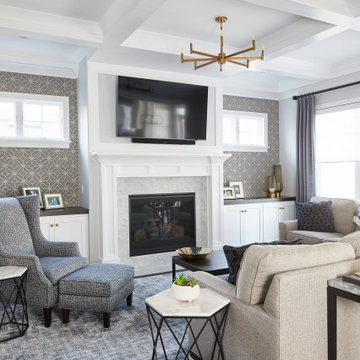
Family room , great room
Пример оригинального дизайна: открытая гостиная комната среднего размера в стиле неоклассика (современная классика) с разноцветными стенами, темным паркетным полом, стандартным камином, фасадом камина из камня, телевизором на стене, коричневым полом, кессонным потолком и обоями на стенах
Пример оригинального дизайна: открытая гостиная комната среднего размера в стиле неоклассика (современная классика) с разноцветными стенами, темным паркетным полом, стандартным камином, фасадом камина из камня, телевизором на стене, коричневым полом, кессонным потолком и обоями на стенах
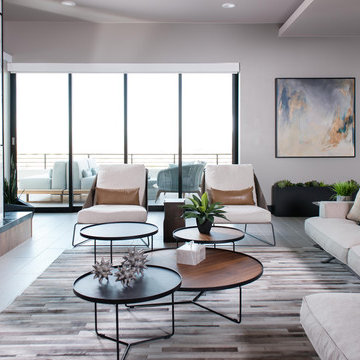
Design by Blue Heron in Partnership with Cantoni. Photos By: Stephen Morgan
For many, Las Vegas is a destination that transports you away from reality. The same can be said of the thirty-nine modern homes built in The Bluffs Community by luxury design/build firm, Blue Heron. Perched on a hillside in Southern Highlands, The Bluffs is a private gated community overlooking the Las Vegas Valley with unparalleled views of the mountains and the Las Vegas Strip. Indoor-outdoor living concepts, sustainable designs and distinctive floorplans create a modern lifestyle that makes coming home feel like a getaway.
To give potential residents a sense for what their custom home could look like at The Bluffs, Blue Heron partnered with Cantoni to furnish a model home and create interiors that would complement the Vegas Modern™ architectural style. “We were really trying to introduce something that hadn’t been seen before in our area. Our homes are so innovative, so personal and unique that it takes truly spectacular furnishings to complete their stories as well as speak to the emotions of everyone who visits our homes,” shares Kathy May, director of interior design at Blue Heron. “Cantoni has been the perfect partner in this endeavor in that, like Blue Heron, Cantoni is innovative and pushes boundaries.”
Utilizing Cantoni’s extensive portfolio, the Blue Heron Interior Design team was able to customize nearly every piece in the home to create a thoughtful and curated look for each space. “Having access to so many high-quality and diverse furnishing lines enables us to think outside the box and create unique turnkey designs for our clients with confidence,” says Kathy May, adding that the quality and one-of-a-kind feel of the pieces are unmatched.
rom the perfectly situated sectional in the downstairs family room to the unique blue velvet dining chairs, the home breathes modern elegance. “I particularly love the master bed,” says Kathy. “We had created a concept design of what we wanted it to be and worked with one of Cantoni’s longtime partners, to bring it to life. It turned out amazing and really speaks to the character of the room.”
The combination of Cantoni’s soft contemporary touch and Blue Heron’s distinctive designs are what made this project a unified experience. “The partnership really showcases Cantoni’s capabilities to manage projects like this from presentation to execution,” shares Luca Mazzolani, vice president of sales at Cantoni. “We work directly with the client to produce custom pieces like you see in this home and ensure a seamless and successful result.”
And what a stunning result it is. There was no Las Vegas luck involved in this project, just a sureness of style and service that brought together Blue Heron and Cantoni to create one well-designed home.
To learn more about Blue Heron Design Build, visit www.blueheron.com.
Белая гостиная комната с разноцветными стенами – фото дизайна интерьера
9