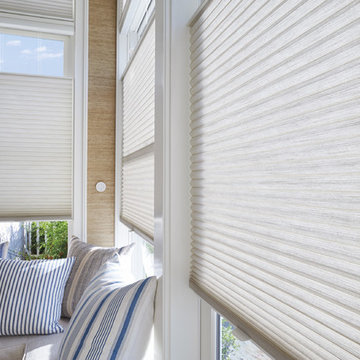Белая гостиная комната с коричневыми стенами – фото дизайна интерьера
Сортировать:
Бюджет
Сортировать:Популярное за сегодня
141 - 160 из 580 фото
1 из 3
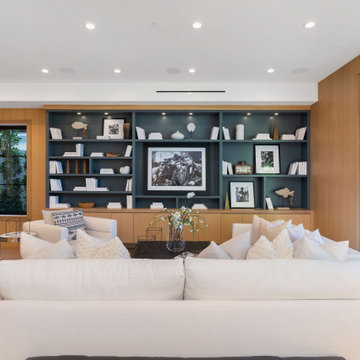
На фото: большая открытая гостиная комната в стиле неоклассика (современная классика) с коричневыми стенами, светлым паркетным полом, коричневым полом и деревянными стенами
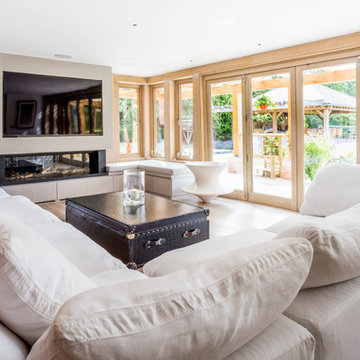
Family Room
www.johnevansdesign.com
(Photography by Billy Bolton)
Свежая идея для дизайна: большая изолированная гостиная комната в стиле кантри с коричневыми стенами, темным паркетным полом, стандартным камином, фасадом камина из бетона, мультимедийным центром и коричневым полом - отличное фото интерьера
Свежая идея для дизайна: большая изолированная гостиная комната в стиле кантри с коричневыми стенами, темным паркетным полом, стандартным камином, фасадом камина из бетона, мультимедийным центром и коричневым полом - отличное фото интерьера
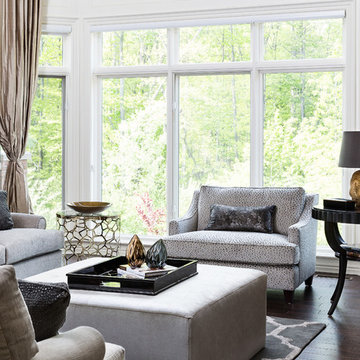
FUNCTIONAL GLAMOUR
This space previously featured
ultra-traditional furniture. The client,
in want of a total transformation,
desired a mix of classic and contemporary
detailing and a room that was
both luxe and livable. The result? A
family-friendly environment that boasts
both a chic and comfortable look.
Photo by Martin Vecchio
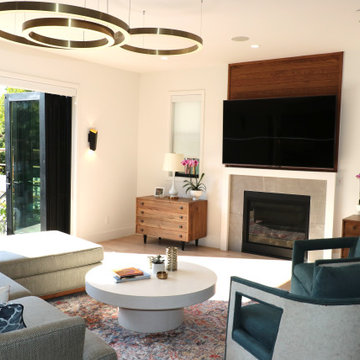
This couple is comprised of a famous vegan chef and a leader in the
Plant based community. Part of the joy of the spacious yard, was to plant an
Entirely edible landscape. These glorious spaces, family room and garden, is where the couple also Entertains and relaxes.
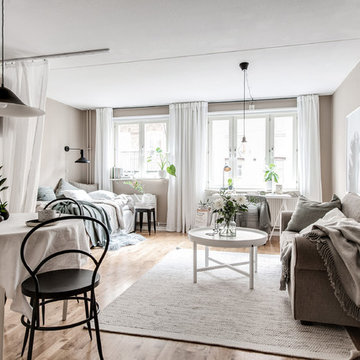
Bjurfors.se/SE360
Идея дизайна: открытая гостиная комната в скандинавском стиле с коричневыми стенами, светлым паркетным полом и бежевым полом
Идея дизайна: открытая гостиная комната в скандинавском стиле с коричневыми стенами, светлым паркетным полом и бежевым полом
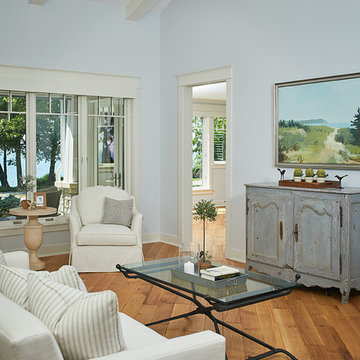
One of the few truly American architectural styles, the Craftsman/Prairie style was developed around the turn of the century by a group of Midwestern architects who drew their inspiration from the surrounding landscape. The spacious yet cozy Thompson draws from features from both Craftsman/Prairie and Farmhouse styles for its all-American appeal. The eye-catching exterior includes a distinctive side entrance and stone accents as well as an abundance of windows for both outdoor views and interior rooms bathed in natural light.
The floor plan is equally creative. The large floor porch entrance leads into a spacious 2,400-square-foot main floor plan, including a living room with an unusual corner fireplace. Designed for both ease and elegance, it also features a sunroom that takes full advantage of the nearby outdoors, an adjacent private study/retreat and an open plan kitchen and dining area with a handy walk-in pantry filled with convenient storage. Not far away is the private master suite with its own large bathroom and closet, a laundry area and a 800-square-foot, three-car garage. At night, relax in the 1,000-square foot lower level family room or exercise space. When the day is done, head upstairs to the 1,300 square foot upper level, where three cozy bedrooms await, each with its own private bath.
Photographer: Ashley Avila Photography
Builder: Bouwkamp Builders
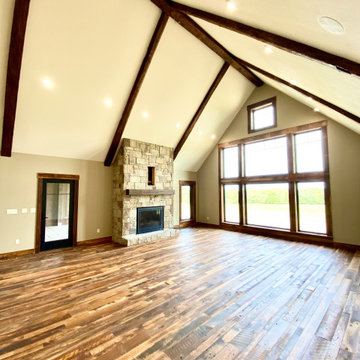
Family room in a rustic, lodge style home. Features stone fireplace with hand hewn rustic mantel. Reclaimed white oak hardwood flooring and trim on Andersen windows and door.
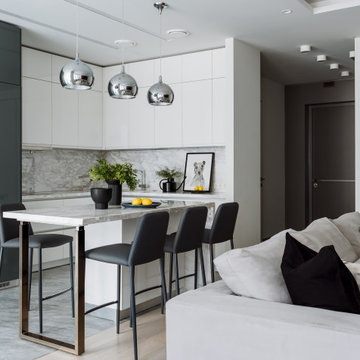
Дизайн-проект реализован Архитектором-Дизайнером Екатериной Ялалтыновой. Комплектация и декорирование - Бюро9.
Идея дизайна: большая открытая, объединенная гостиная комната в современном стиле с паркетным полом среднего тона, телевизором на стене, с книжными шкафами и полками, коричневыми стенами и бежевым полом
Идея дизайна: большая открытая, объединенная гостиная комната в современном стиле с паркетным полом среднего тона, телевизором на стене, с книжными шкафами и полками, коричневыми стенами и бежевым полом
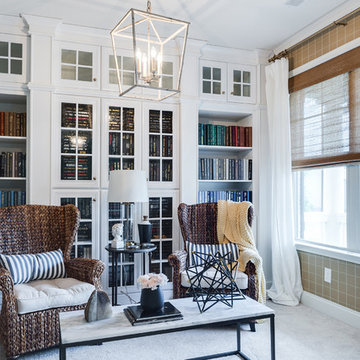
Идея дизайна: изолированная гостиная комната среднего размера в классическом стиле с с книжными шкафами и полками, коричневыми стенами, бетонным полом и белым полом без камина, телевизора
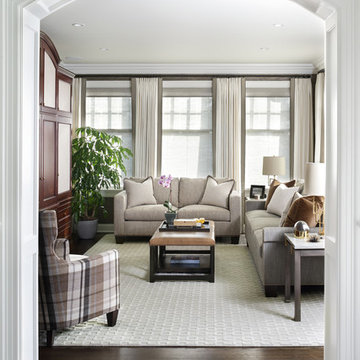
A comfortably chic living room with a modern feel. Custom built-in cabinetry provides storage and a space for a hidden television.
Свежая идея для дизайна: изолированная гостиная комната среднего размера в классическом стиле с коричневыми стенами, темным паркетным полом, мультимедийным центром и коричневым полом - отличное фото интерьера
Свежая идея для дизайна: изолированная гостиная комната среднего размера в классическом стиле с коричневыми стенами, темным паркетным полом, мультимедийным центром и коричневым полом - отличное фото интерьера
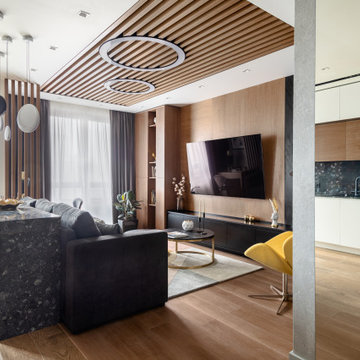
Источник вдохновения для домашнего уюта: открытая, объединенная гостиная комната в современном стиле с коричневыми стенами, светлым паркетным полом, телевизором на стене и бежевым полом
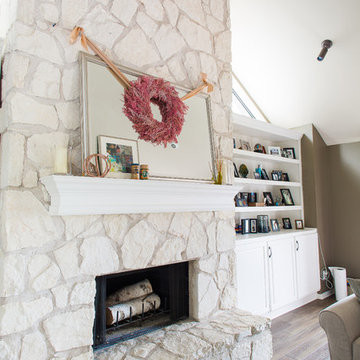
A light and airy family room that is spacious and welcoming. The design honors the traditional architecture, presenting a more traditional style with some contemporary updates. We love the sandy neutrals against the dark hardwood floors and natural sunlight. To keep the space from feeling too beige, we made sure to add in warm golds, blue textiles, and a touch of red fireplace decor.
Designed by Sara Barney’s BANDD DESIGN, who are based in Austin, Texas and serving throughout Round Rock, Lake Travis, West Lake Hills, and Tarrytown.
For more about BANDD DESIGN, click here: https://bandddesign.com/
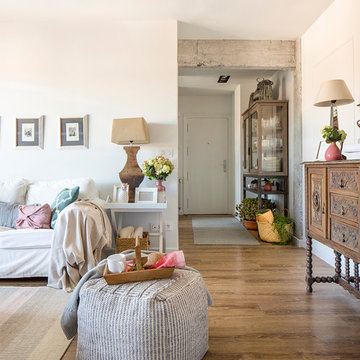
Detalle zona de estar de vivienda íntegramente reformada por NATALIA ZUBIZARRETA INTERIORISMO en Vizcaya. Fotografía de Erlantz Biderbost.
Стильный дизайн: гостиная комната среднего размера в стиле шебби-шик с коричневыми стенами, полом из ламината и коричневым полом - последний тренд
Стильный дизайн: гостиная комната среднего размера в стиле шебби-шик с коричневыми стенами, полом из ламината и коричневым полом - последний тренд
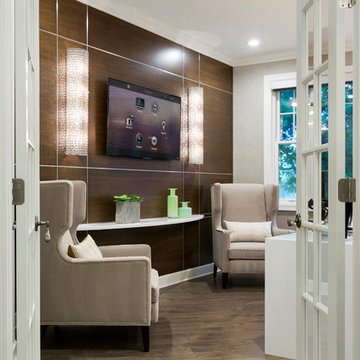
Свежая идея для дизайна: гостиная комната в стиле модернизм с коричневыми стенами, темным паркетным полом и телевизором на стене - отличное фото интерьера
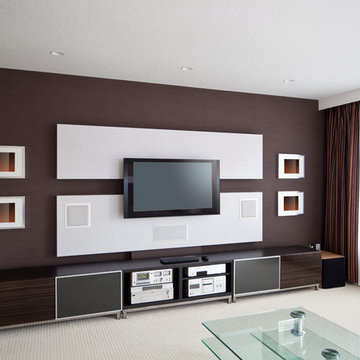
Свежая идея для дизайна: открытая гостиная комната среднего размера в стиле модернизм с коричневыми стенами, ковровым покрытием и телевизором на стене без камина - отличное фото интерьера
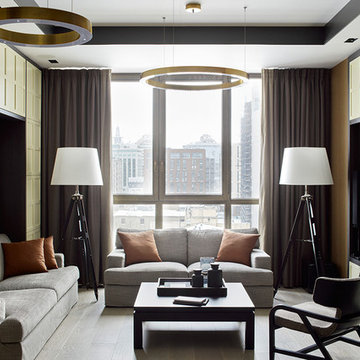
Архитекторы: Павел Бурмакин, Екатерина Васильева, Ксения Кезбер
Фото: Сергей Ананьев
Свежая идея для дизайна: парадная гостиная комната:: освещение в современном стиле с коричневыми стенами, светлым паркетным полом и отдельно стоящим телевизором - отличное фото интерьера
Свежая идея для дизайна: парадная гостиная комната:: освещение в современном стиле с коричневыми стенами, светлым паркетным полом и отдельно стоящим телевизором - отличное фото интерьера
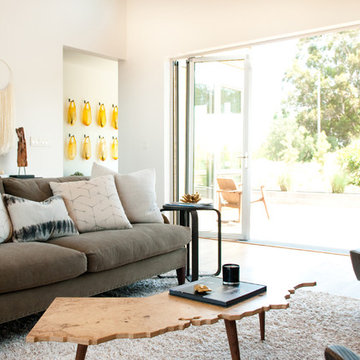
Photo by Adza
Идея дизайна: открытая гостиная комната среднего размера в современном стиле с коричневыми стенами, паркетным полом среднего тона и фасадом камина из плитки без телевизора
Идея дизайна: открытая гостиная комната среднего размера в современном стиле с коричневыми стенами, паркетным полом среднего тона и фасадом камина из плитки без телевизора
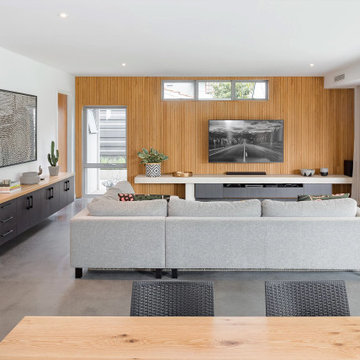
The Project brief for this job was to create a modern two-storey residence for their family home in South Perth. Brad was after a clean contemporary look. We kept the form quite simple and standard to ensure building costs were low, however we incorporated feature piers and stepped the facade cleverly to produce a great looking property.
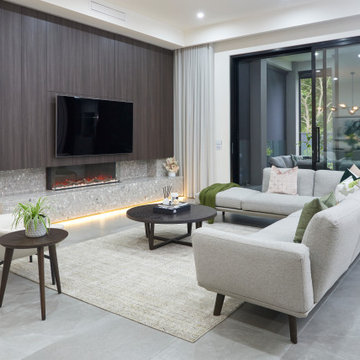
Идея дизайна: гостиная комната в современном стиле с коричневыми стенами, полом из керамогранита, стандартным камином, фасадом камина из дерева, мультимедийным центром и серым полом
Белая гостиная комната с коричневыми стенами – фото дизайна интерьера
8
