Белая гостиная комната с кессонным потолком – фото дизайна интерьера
Сортировать:
Бюджет
Сортировать:Популярное за сегодня
1 - 20 из 1 151 фото
1 из 3

Landmark Photography
Идея дизайна: открытая гостиная комната:: освещение в классическом стиле с серыми стенами, коричневым полом, ковром на полу и кессонным потолком
Идея дизайна: открытая гостиная комната:: освещение в классическом стиле с серыми стенами, коричневым полом, ковром на полу и кессонным потолком

The great room opens out to the beautiful back terrace and pool Much of the furniture in this room was custom designed. We designed the bookcase and fireplace mantel, as well as the trim profile for the coffered ceiling.
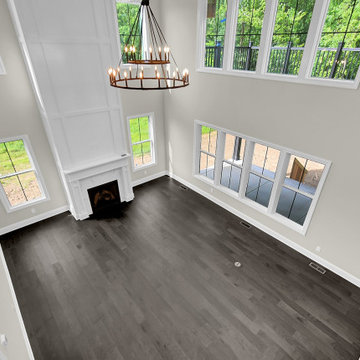
Two-story great room with views to fireplace & rear covered porch + 2nd floor deck
Источник вдохновения для домашнего уюта: открытая гостиная комната в стиле неоклассика (современная классика) с стандартным камином, фасадом камина из дерева, телевизором на стене и кессонным потолком
Источник вдохновения для домашнего уюта: открытая гостиная комната в стиле неоклассика (современная классика) с стандартным камином, фасадом камина из дерева, телевизором на стене и кессонным потолком

На фото: большая изолированная гостиная комната в стиле модернизм с белыми стенами, паркетным полом среднего тона, стандартным камином, фасадом камина из каменной кладки, мультимедийным центром, коричневым полом и кессонным потолком
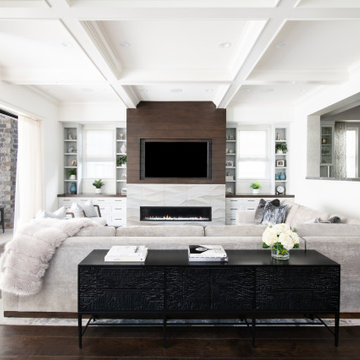
Свежая идея для дизайна: открытая гостиная комната в стиле неоклассика (современная классика) с белыми стенами, темным паркетным полом, телевизором на стене, коричневым полом и кессонным потолком - отличное фото интерьера
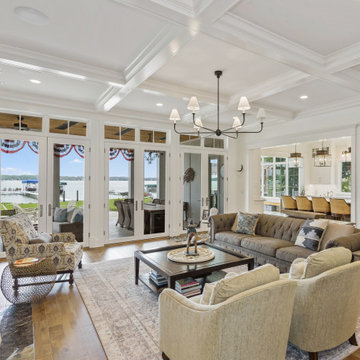
Пример оригинального дизайна: гостиная комната в классическом стиле с белыми стенами, паркетным полом среднего тона, стандартным камином, фасадом камина из камня, мультимедийным центром, коричневым полом и кессонным потолком
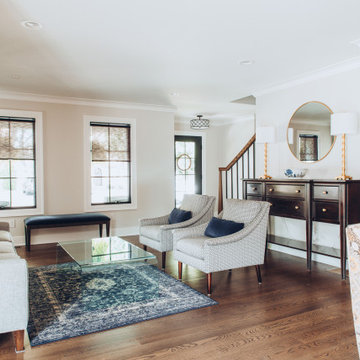
An open floor plan offers a perfectly situated sitting area right off the dining table area creating the perfect layout for entertaining.
Стильный дизайн: большая открытая гостиная комната в стиле модернизм с серыми стенами, темным паркетным полом и кессонным потолком - последний тренд
Стильный дизайн: большая открытая гостиная комната в стиле модернизм с серыми стенами, темным паркетным полом и кессонным потолком - последний тренд

Decorative Built-In Shelving with integrated LED lights to display artwork and collectibles.
Свежая идея для дизайна: парадная, открытая гостиная комната среднего размера в современном стиле с белыми стенами, белым полом, полом из керамогранита и кессонным потолком без телевизора - отличное фото интерьера
Свежая идея для дизайна: парадная, открытая гостиная комната среднего размера в современном стиле с белыми стенами, белым полом, полом из керамогранита и кессонным потолком без телевизора - отличное фото интерьера
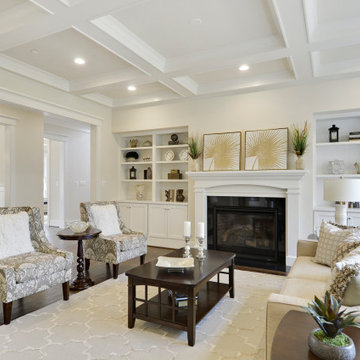
На фото: большая парадная, открытая гостиная комната в стиле неоклассика (современная классика) с бежевыми стенами, паркетным полом среднего тона, стандартным камином, фасадом камина из штукатурки, коричневым полом и кессонным потолком без телевизора

Designed by Amy Coslet & Sherri DuPont
Photography by Lori Hamilton
Пример оригинального дизайна: гостиная комната в средиземноморском стиле с серыми стенами, ковровым покрытием, телевизором на стене, разноцветным полом, кессонным потолком, обоями на стенах, деревянными стенами и акцентной стеной без камина
Пример оригинального дизайна: гостиная комната в средиземноморском стиле с серыми стенами, ковровым покрытием, телевизором на стене, разноцветным полом, кессонным потолком, обоями на стенах, деревянными стенами и акцентной стеной без камина

A view of the large great room and white media built in with numerous sitting areas
Photo by Ashley Avila Photography
На фото: большая парадная, открытая гостиная комната в белых тонах с отделкой деревом с белыми стенами, светлым паркетным полом, мультимедийным центром, кессонным потолком и синим диваном
На фото: большая парадная, открытая гостиная комната в белых тонах с отделкой деревом с белыми стенами, светлым паркетным полом, мультимедийным центром, кессонным потолком и синим диваном

Пример оригинального дизайна: изолированная гостиная комната в стиле неоклассика (современная классика) с серыми стенами, паркетным полом среднего тона, стандартным камином, телевизором на стене, коричневым полом и кессонным потолком

Идея дизайна: изолированная гостиная комната среднего размера в стиле неоклассика (современная классика) с серыми стенами, темным паркетным полом, стандартным камином, фасадом камина из камня, мультимедийным центром, коричневым полом и кессонным потолком
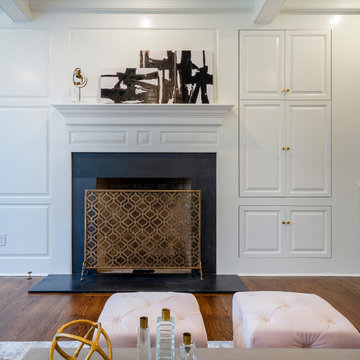
This step-down family room features a coffered ceiling and a fireplace with a black slate hearth. We made the fireplace’s surround and mantle to match the raised paneled doors on the built-in storage cabinets on the right. For a unified look and to create a subtle focal point, we added moulding to the rest of the wall and above the fireplace.
Sleek and contemporary, this beautiful home is located in Villanova, PA. Blue, white and gold are the palette of this transitional design. With custom touches and an emphasis on flow and an open floor plan, the renovation included the kitchen, family room, butler’s pantry, mudroom, two powder rooms and floors.
Rudloff Custom Builders has won Best of Houzz for Customer Service in 2014, 2015 2016, 2017 and 2019. We also were voted Best of Design in 2016, 2017, 2018, 2019 which only 2% of professionals receive. Rudloff Custom Builders has been featured on Houzz in their Kitchen of the Week, What to Know About Using Reclaimed Wood in the Kitchen as well as included in their Bathroom WorkBook article. We are a full service, certified remodeling company that covers all of the Philadelphia suburban area. This business, like most others, developed from a friendship of young entrepreneurs who wanted to make a difference in their clients’ lives, one household at a time. This relationship between partners is much more than a friendship. Edward and Stephen Rudloff are brothers who have renovated and built custom homes together paying close attention to detail. They are carpenters by trade and understand concept and execution. Rudloff Custom Builders will provide services for you with the highest level of professionalism, quality, detail, punctuality and craftsmanship, every step of the way along our journey together.
Specializing in residential construction allows us to connect with our clients early in the design phase to ensure that every detail is captured as you imagined. One stop shopping is essentially what you will receive with Rudloff Custom Builders from design of your project to the construction of your dreams, executed by on-site project managers and skilled craftsmen. Our concept: envision our client’s ideas and make them a reality. Our mission: CREATING LIFETIME RELATIONSHIPS BUILT ON TRUST AND INTEGRITY.
Photo Credit: Linda McManus Images

Paneled walls, Limestone accent wall, custom carved black honed marble fireplace, coffered ceiling
На фото: парадная, изолированная гостиная комната в классическом стиле с белыми стенами, паркетным полом среднего тона, стандартным камином, фасадом камина из камня, коричневым полом, кессонным потолком и панелями на части стены без телевизора
На фото: парадная, изолированная гостиная комната в классическом стиле с белыми стенами, паркетным полом среднего тона, стандартным камином, фасадом камина из камня, коричневым полом, кессонным потолком и панелями на части стены без телевизора

The Ranch Pass Project consisted of architectural design services for a new home of around 3,400 square feet. The design of the new house includes four bedrooms, one office, a living room, dining room, kitchen, scullery, laundry/mud room, upstairs children’s playroom and a three-car garage, including the design of built-in cabinets throughout. The design style is traditional with Northeast turn-of-the-century architectural elements and a white brick exterior. Design challenges encountered with this project included working with a flood plain encroachment in the property as well as situating the house appropriately in relation to the street and everyday use of the site. The design solution was to site the home to the east of the property, to allow easy vehicle access, views of the site and minimal tree disturbance while accommodating the flood plain accordingly.

The task for this beautiful Hamilton East federation home was to create light-infused and timelessly sophisticated spaces for my client. This is proof in the success of choosing the right colour scheme, the use of mirrors and light-toned furniture, and allowing the beautiful features of the house to speak for themselves. Who doesn’t love the chandelier, ornate ceilings and picture rails?!
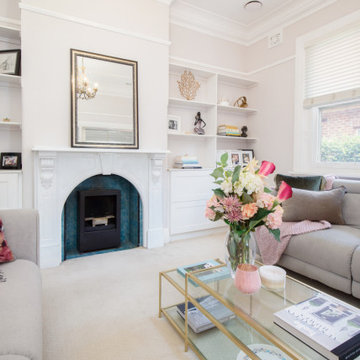
The task for this beautiful Hamilton East federation home was to create light-infused and timelessly sophisticated spaces for my client. This is proof in the success of choosing the right colour scheme, the use of mirrors and light-toned furniture, and allowing the beautiful features of the house to speak for themselves. Who doesn’t love the chandelier, ornate ceilings and picture rails?!

Идея дизайна: парадная, изолированная гостиная комната среднего размера в классическом стиле с желтыми стенами, светлым паркетным полом, стандартным камином, фасадом камина из плитки, кессонным потолком и обоями на стенах без телевизора

Стильный дизайн: большая открытая комната для игр в стиле неоклассика (современная классика) с белыми стенами, светлым паркетным полом, стандартным камином, фасадом камина из камня, телевизором на стене, бежевым полом, кессонным потолком и панелями на части стены - последний тренд
Белая гостиная комната с кессонным потолком – фото дизайна интерьера
1