Белая гостиная – фото дизайна интерьера с высоким бюджетом
Сортировать:
Бюджет
Сортировать:Популярное за сегодня
141 - 160 из 33 623 фото
1 из 3
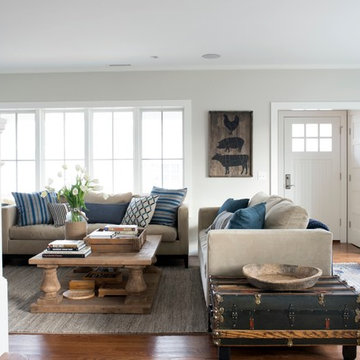
Stacy Bass Photography
Свежая идея для дизайна: парадная, изолированная гостиная комната среднего размера в морском стиле с серыми стенами, темным паркетным полом, горизонтальным камином, фасадом камина из бетона, телевизором на стене и коричневым полом - отличное фото интерьера
Свежая идея для дизайна: парадная, изолированная гостиная комната среднего размера в морском стиле с серыми стенами, темным паркетным полом, горизонтальным камином, фасадом камина из бетона, телевизором на стене и коричневым полом - отличное фото интерьера
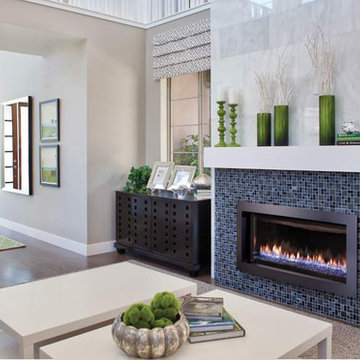
На фото: парадная, двухуровневая гостиная комната среднего размера в стиле неоклассика (современная классика) с бежевыми стенами, паркетным полом среднего тона, горизонтальным камином, фасадом камина из плитки и коричневым полом без телевизора с
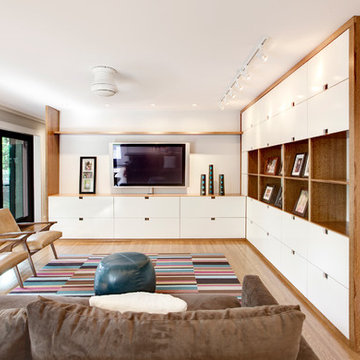
Inspired custom media center steals the show doing the dirty work (hiding/storing stuff) with style - Photo: HAUS | Architecture For Modern Lifestyles

Идея дизайна: большая открытая, парадная гостиная комната:: освещение в классическом стиле с темным паркетным полом, мультимедийным центром, белыми стенами, стандартным камином, фасадом камина из плитки и коричневым полом

This newly built Old Mission style home gave little in concessions in regards to historical accuracies. To create a usable space for the family, Obelisk Home provided finish work and furnishings but in needed to keep with the feeling of the home. The coffee tables bunched together allow flexibility and hard surfaces for the girls to play games on. New paint in historical sage, window treatments in crushed velvet with hand-forged rods, leather swivel chairs to allow “bird watching” and conversation, clean lined sofa, rug and classic carved chairs in a heavy tapestry to bring out the love of the American Indian style and tradition.
Original Artwork by Jane Troup
Photos by Jeremy Mason McGraw

MADLAB LLC
На фото: большая открытая гостиная комната в стиле неоклассика (современная классика) с темным паркетным полом, двусторонним камином и фасадом камина из камня
На фото: большая открытая гостиная комната в стиле неоклассика (современная классика) с темным паркетным полом, двусторонним камином и фасадом камина из камня

Richard Mandelkorn
Стильный дизайн: парадная, изолированная гостиная комната среднего размера в морском стиле с желтыми стенами, ковровым покрытием, бежевым полом и эркером без камина, телевизора - последний тренд
Стильный дизайн: парадная, изолированная гостиная комната среднего размера в морском стиле с желтыми стенами, ковровым покрытием, бежевым полом и эркером без камина, телевизора - последний тренд
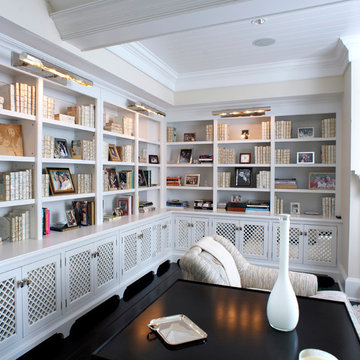
Built In Shelving/Cabinetry by East End Country Kitchens
http://www.TonyLopezPhoto.com

Источник вдохновения для домашнего уюта: открытая гостиная комната среднего размера в современном стиле с полом из бамбука, фасадом камина из камня, горизонтальным камином и акцентной стеной

Источник вдохновения для домашнего уюта: большая открытая гостиная комната в стиле неоклассика (современная классика) с серыми стенами, светлым паркетным полом, коричневым полом, стандартным камином, фасадом камина из дерева, телевизором на стене и балками на потолке
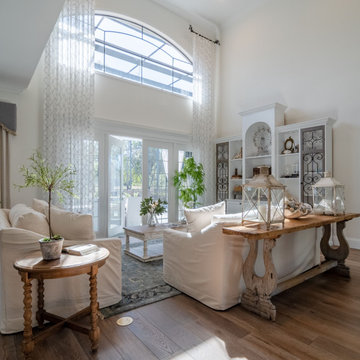
На фото: большая открытая гостиная комната с белыми стенами, паркетным полом среднего тона и коричневым полом

Cast-stone fireplace surround and chimney with built in wood and tv center.
Источник вдохновения для домашнего уюта: большая открытая гостиная комната с белыми стенами, паркетным полом среднего тона, печью-буржуйкой, фасадом камина из камня, мультимедийным центром, коричневым полом и сводчатым потолком
Источник вдохновения для домашнего уюта: большая открытая гостиная комната с белыми стенами, паркетным полом среднего тона, печью-буржуйкой, фасадом камина из камня, мультимедийным центром, коричневым полом и сводчатым потолком
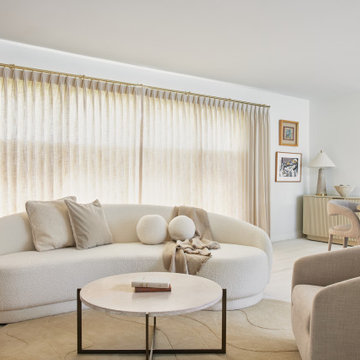
This full home mid-century remodel project is in an affluent community perched on the hills known for its spectacular views of Los Angeles. Our retired clients were returning to sunny Los Angeles from South Carolina. Amidst the pandemic, they embarked on a two-year-long remodel with us - a heartfelt journey to transform their residence into a personalized sanctuary.
Opting for a crisp white interior, we provided the perfect canvas to showcase the couple's legacy art pieces throughout the home. Carefully curating furnishings that complemented rather than competed with their remarkable collection. It's minimalistic and inviting. We created a space where every element resonated with their story, infusing warmth and character into their newly revitalized soulful home.

Pour ce premier achat immobilier, notre cliente souhaitait optimiser sa petite surface en créant de nombreux rangements et en séparant bien chaque espace.
Le coin nuit est donc isolé par une verrière et un store pour ne pas le cloisonner et réduire l’espace. On trouve des rangements ultra fonctionnels dans l’entrée/dressing, sous le lit mezzanine ainsi que dans la cuisine.
Le bois sombre du parquet que l’on retrouve également par petites touches dans le reste de l’appartement permet d’ajouter du caractère à cette petite surface !
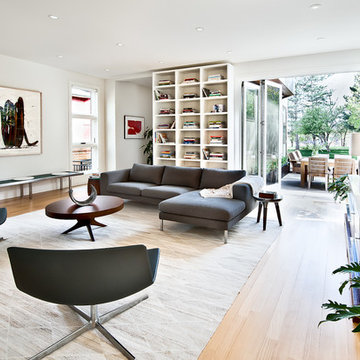
This rustic modern home was purchased by an art collector that needed plenty of white wall space to hang his collection. The furnishings were kept neutral to allow the art to pop and warm wood tones were selected to keep the house from becoming cold and sterile. Published in Modern In Denver | The Art of Living.
Daniel O'Connor Photography

Shannon McGrath
Идея дизайна: открытая гостиная комната среднего размера в современном стиле с бетонным полом и белыми стенами
Идея дизайна: открытая гостиная комната среднего размера в современном стиле с бетонным полом и белыми стенами

Fun wallpaper, furniture in bright colorful accents, and spectacular views of New York City. Our Oakland studio gave this New York condo a youthful renovation:
Designed by Oakland interior design studio Joy Street Design. Serving Alameda, Berkeley, Orinda, Walnut Creek, Piedmont, and San Francisco.
For more about Joy Street Design, click here:
https://www.joystreetdesign.com/
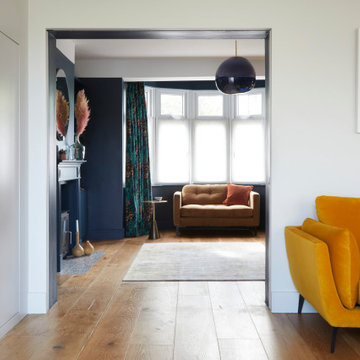
The cosy and grown-up formal lounge is connected to the open-plan family space by a large pocket door.
На фото: большая изолированная гостиная комната:: освещение в современном стиле с синими стенами, паркетным полом среднего тона, стандартным камином, фасадом камина из дерева и разноцветным полом с
На фото: большая изолированная гостиная комната:: освещение в современном стиле с синими стенами, паркетным полом среднего тона, стандартным камином, фасадом камина из дерева и разноцветным полом с
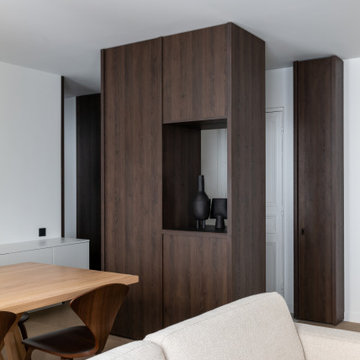
Photo : Agathe Tissier
Идея дизайна: открытая гостиная комната среднего размера с с книжными шкафами и полками, белыми стенами, светлым паркетным полом, стандартным камином, фасадом камина из штукатурки и бежевым полом без телевизора
Идея дизайна: открытая гостиная комната среднего размера с с книжными шкафами и полками, белыми стенами, светлым паркетным полом, стандартным камином, фасадом камина из штукатурки и бежевым полом без телевизора
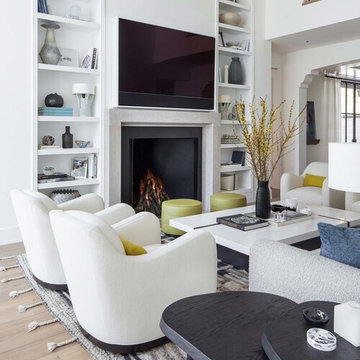
Our Aspen studio designed this beautiful home in the mountains to reflect the bright, beautiful, natural vibes outside – an excellent way to elevate the senses. We used a double-height, oak-paneled ceiling in the living room to create an expansive feeling. We also placed layers of Moroccan rugs, cozy textures of alpaca, mohair, and shearling by exceptional makers from around the US. In the kitchen and bar area, we went with the classic black and white combination to create a sophisticated ambience. We furnished the dining room with attractive blue chairs and artworks, and in the bedrooms, we maintained the bright, airy vibes by adding cozy beddings and accessories.
---
Joe McGuire Design is an Aspen and Boulder interior design firm bringing a uniquely holistic approach to home interiors since 2005.
For more about Joe McGuire Design, see here: https://www.joemcguiredesign.com/
To learn more about this project, see here:
https://www.joemcguiredesign.com/bleeker-street
Белая гостиная – фото дизайна интерьера с высоким бюджетом
8

