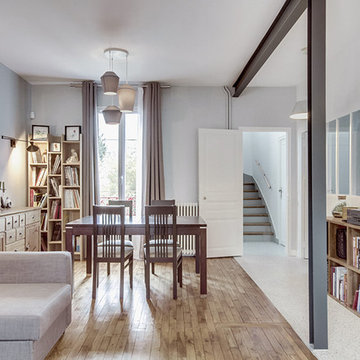Белая гостиная – фото дизайна интерьера
Сортировать:Популярное за сегодня
1 - 20 из 16 230 фото
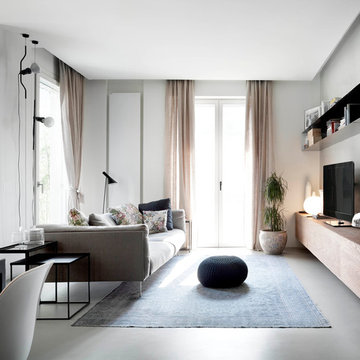
ph. Alberto Strada
Свежая идея для дизайна: открытая гостиная комната среднего размера в современном стиле - отличное фото интерьера
Свежая идея для дизайна: открытая гостиная комната среднего размера в современном стиле - отличное фото интерьера
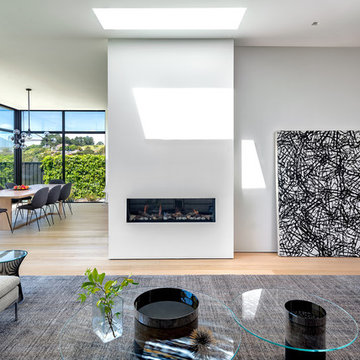
White living room interior with modern fireplace
Источник вдохновения для домашнего уюта: большая открытая гостиная комната в стиле модернизм с белыми стенами, светлым паркетным полом и фасадом камина из штукатурки
Источник вдохновения для домашнего уюта: большая открытая гостиная комната в стиле модернизм с белыми стенами, светлым паркетным полом и фасадом камина из штукатурки
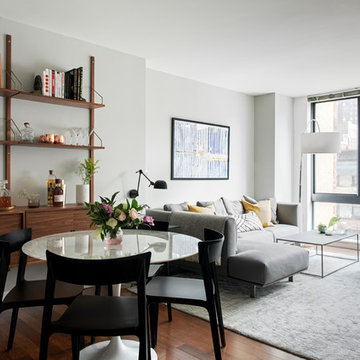
На фото: открытая гостиная комната среднего размера в стиле ретро с серыми стенами, светлым паркетным полом, телевизором на стене и коричневым полом без камина с

The wall separating the kitchen from the living room was removed, creating this beautiful open concept living area. The carpeting was replaced with hardwood in a dark stain, and the blue, grey and white rug create a welcoming area to lounge on the new sectional.
Gugel Photography
A couple living in Washington Township wanted to completely open up their kitchen, dining, and living room space, replace dated materials and finishes and add brand-new furnishings, lighting, and décor to reimagine their space.
They were dreaming of a complete kitchen remodel with a new footprint to make it more functional, as their old floor plan wasn't working for them anymore, and a modern fireplace remodel to breathe new life into their living room area.
Our first step was to create a great room space for this couple by removing a wall to open up the space and redesigning the kitchen so that the refrigerator, cooktop, and new island were placed in the right way to increase functionality and prep surface area. Rain glass tile backsplash made for a stunning wow factor in the kitchen, as did the pendant lighting added above the island and new fixtures in the dining area and foyer.
Since the client's favorite color was blue, we sprinkled it throughout the space with a calming gray and white palette to ground the colorful pops. Wood flooring added warmth and uniformity, while new dining and living room furnishings, rugs, and décor created warm, welcoming, and comfortable gathering areas with enough seating to entertain guests. Finally, we replaced the fireplace tile and mantel with modern white stacked stone for a contemporary update.

Built-in cabinetry in this living room provides storage and display options on either side of the granite clad fireplace.
Photo: Jean Bai / Konstrukt Photo
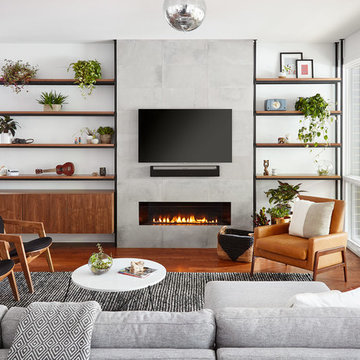
Пример оригинального дизайна: гостиная комната в современном стиле с белыми стенами, паркетным полом среднего тона, горизонтальным камином, фасадом камина из плитки, телевизором на стене и коричневым полом
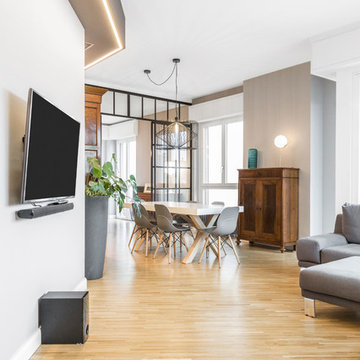
Lux Foto Studio
Пример оригинального дизайна: гостиная комната в современном стиле
Пример оригинального дизайна: гостиная комната в современном стиле

Свежая идея для дизайна: открытая гостиная комната среднего размера в морском стиле с синими стенами, паркетным полом среднего тона, горизонтальным камином, фасадом камина из металла, телевизором на стене и бежевым полом - отличное фото интерьера
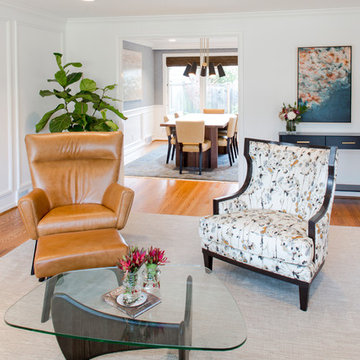
Strazzanti Photography
На фото: парадная, изолированная гостиная комната среднего размера в стиле неоклассика (современная классика) с белыми стенами, паркетным полом среднего тона, стандартным камином, фасадом камина из дерева и коричневым полом без телевизора
На фото: парадная, изолированная гостиная комната среднего размера в стиле неоклассика (современная классика) с белыми стенами, паркетным полом среднего тона, стандартным камином, фасадом камина из дерева и коричневым полом без телевизора
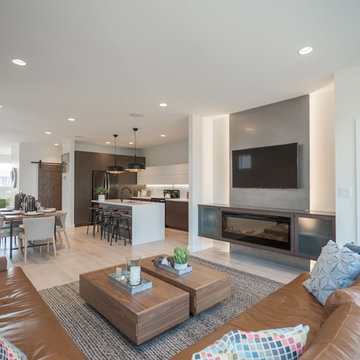
Свежая идея для дизайна: большая открытая гостиная комната в стиле модернизм с белыми стенами, светлым паркетным полом, горизонтальным камином, телевизором на стене и бежевым полом - отличное фото интерьера
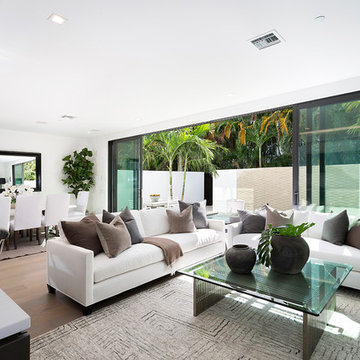
Great Room
Пример оригинального дизайна: парадная, открытая гостиная комната среднего размера в стиле модернизм с белыми стенами, паркетным полом среднего тона и коричневым полом без камина, телевизора
Пример оригинального дизайна: парадная, открытая гостиная комната среднего размера в стиле модернизм с белыми стенами, паркетным полом среднего тона и коричневым полом без камина, телевизора
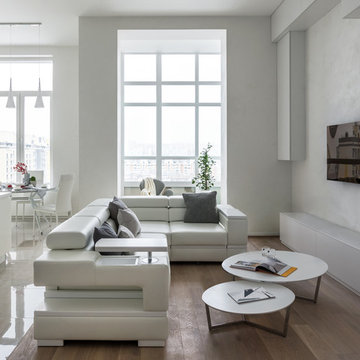
Белоснежная квартира, объединенная из двух квартир, на последнем этаже новостройки. Фото Михаил Степанов.
Источник вдохновения для домашнего уюта: открытая, парадная, объединенная гостиная комната среднего размера в современном стиле с паркетным полом среднего тона, телевизором на стене, белыми стенами и коричневым полом без камина
Источник вдохновения для домашнего уюта: открытая, парадная, объединенная гостиная комната среднего размера в современном стиле с паркетным полом среднего тона, телевизором на стене, белыми стенами и коричневым полом без камина
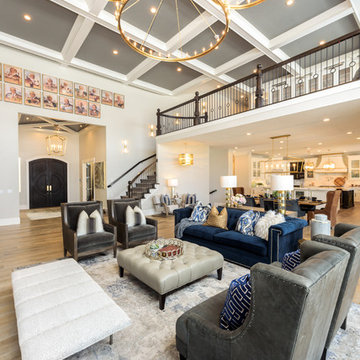
Свежая идея для дизайна: большая парадная, открытая гостиная комната в стиле неоклассика (современная классика) с бежевыми стенами, светлым паркетным полом и бежевым полом без телевизора - отличное фото интерьера

From CDK Architects:
This is a new home that replaced an existing 1949 home in Rosedale. The design concept for the new house is “Mid Century Modern Meets Modern.” This is clearly a new home, but we wanted to give reverence to the neighborhood and its roots.
It was important to us to re-purpose the old home. Rather than demolishing it, we worked with our contractor to disassemble the house piece by piece, eventually donating about 80% of the home to Habitat for Humanity. The wood floors were salvaged and reused on the new fireplace wall.
The home contains 3 bedrooms, 2.5 baths, plus a home office and a music studio, totaling 2,650 square feet. One of the home’s most striking features is its large vaulted ceiling in the Living/Dining/Kitchen area. Substantial clerestory windows provide treetop views and bring dappled light into the space from high above. There’s natural light in every room in the house. Balancing the desire for natural light and privacy was very important, as was the connection to nature.
What we hoped to achieve was a fun, flexible home with beautiful light and a nice balance of public and private spaces. We also wanted a home that would adapt to a growing family but would still fit our needs far into the future. The end result is a home with a calming, organic feel to it.
Built by R Builders LLC (General Contractor)
Interior Design by Becca Stephens Interiors
Landscape Design by Seedlings Gardening
Photos by Reagen Taylor Photography
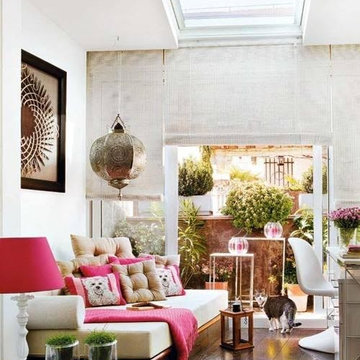
Стильный дизайн: открытая гостиная комната среднего размера в современном стиле с белыми стенами, темным паркетным полом и коричневым полом - последний тренд

2017 Rome, Italy
LOCATION: Rome
AREA: 80 sq. m.
TYPE: Realized project
FIRM: Brain Factory - Architectyre & Design
ARCHITECT: Paola Oliva
DESIGNER: Marco Marotto
PHOTOGRAPHER: Marco Marotto
WEB: www.brainfactory.it
The renovation of this bright apartment located in the Prati district of Rome represents a perfect blend between the customer needs and the design intentions: in fact, even though it is 80 square meters, it was designed by favoring a displacement of the spaces in favor of a large open-space, environment most lived by homeowners, and reducing to the maximum, but always in line with urban parameters, the sleeping area and the bathrooms. Contextual to a wide architectural requirement, there was a desire to separate the kitchen environment from the living room through a glazed system divided by a regular square mesh grille and with a very industrial aspect: it was made into galvanized iron profiles with micaceous finishing and artisanally assembled on site and completed with stratified glazing. The mood of the apartment prefers the total white combined with the warm tones of the oak parquet floor. On the theme of the grid also plays the espalier of the bedroom: in drawing the wall there are dense parallel wooden profiles that have also the function as shelves that can be placed at various heights. To exalt the pure formal minimalism, there are wall-wire wardrobes and a very linear and rigorous technical lighting.
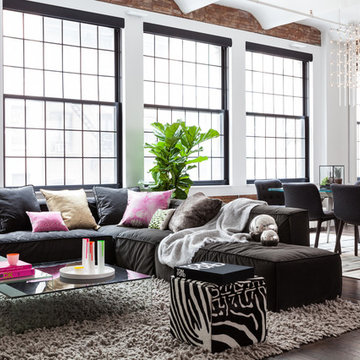
Seth Caplan
Пример оригинального дизайна: открытая гостиная комната в современном стиле с темным паркетным полом и коричневым полом
Пример оригинального дизайна: открытая гостиная комната в современном стиле с темным паркетным полом и коричневым полом
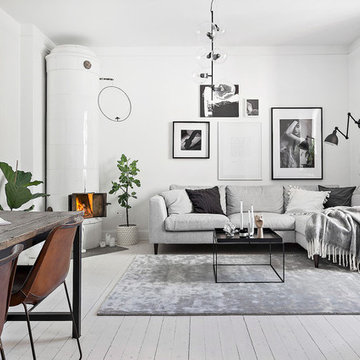
Свежая идея для дизайна: гостиная комната в скандинавском стиле с белыми стенами, деревянным полом, угловым камином, фасадом камина из плитки и белым полом - отличное фото интерьера
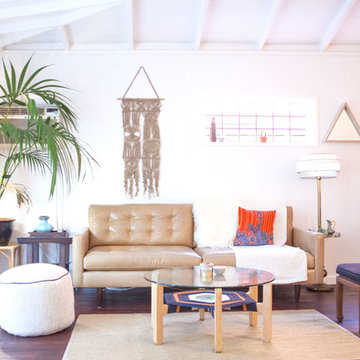
Свежая идея для дизайна: открытая гостиная комната среднего размера в стиле ретро с белыми стенами, паркетным полом среднего тона и коричневым полом без камина - отличное фото интерьера
Белая гостиная – фото дизайна интерьера
1
