Белая гостиная – фото дизайна интерьера класса люкс
Сортировать:
Бюджет
Сортировать:Популярное за сегодня
301 - 320 из 9 603 фото
1 из 3
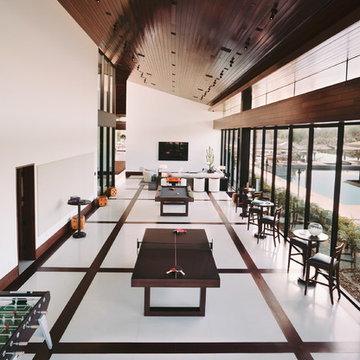
This 28,0000-square-foot, 11-bedroom luxury estate sits atop a manmade beach bordered by six acres of canals and lakes. The main house and detached guest casitas blend a light-color palette with rich wood accents—white walls, white marble floors with walnut inlays, and stained Douglas fir ceilings. Structural steel allows the vaulted ceilings to peak at 37 feet. Glass pocket doors provide uninterrupted access to outdoor living areas which include an outdoor dining table, two outdoor bars, a firepit bordered by an infinity edge pool, golf course, tennis courts and more.
Construction on this 37 acre project was completed in just under a year.
Builder: Bradshaw Construction
Architect: Uberion Design
Interior Design: Willetts Design & Associates
Landscape: Attinger Landscape Architects
Photography: RF35Media
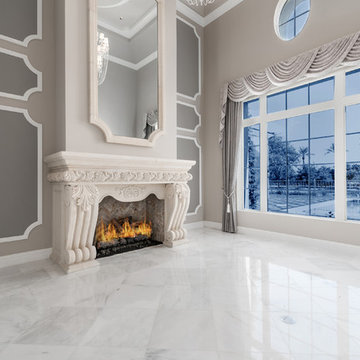
World Renowned Luxury Home Builder Fratantoni Luxury Estates built these beautiful Fireplaces! They build homes for families all over the country in any size and style. They also have in-house Architecture Firm Fratantoni Design and world-class interior designer Firm Fratantoni Interior Designers! Hire one or all three companies to design, build and or remodel your home!

Interior Designer Rebecca Robeson designed this downtown loft to reflect the homeowners LOVE FOR THE LOFT! With an energetic look on life, this homeowner wanted a high-quality home with casual sensibility. Comfort and easy maintenance were high on the list...
Rebecca and team went to work transforming this 2,000-sq. ft. condo in a record 6 months.
The team at Robeson Design on executed Rebecca's vision to insure every detail was built to perfection.
18 linear feet of seating is provided by this super comfortable sectional sofa. 4 small benches with tufted distressed leather tops form together to make one large coffee table but are mobile for the user's needs. Harvest colored velvet pillows tossed about create a warm and inviting atmosphere. Perhaps the favorite elements in this Loft Living Room are the multi hide patchwork rug and the spectacular 72" round light fixture that hangs unassumingly over the seating area.
The project was completed on time and the homeowners are thrilled... And it didn't hurt that the ball field was the awesome view out the Living Room window.
In this home, all of the window treatments, built-in cabinetry and many of the furniture pieces, are custom designs by Interior Designer Rebecca Robeson made specifically for this project.
Rugs - Aja Rugs, LaJolla
Earthwood Custom Remodeling, Inc.
Exquisite Kitchen Design
Rocky Mountain Hardware
Photos by Ryan Garvin Photography
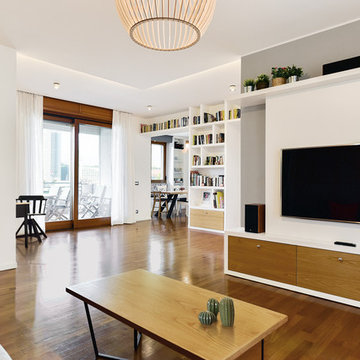
La zona Tv, impreziosita da una parete attrezzata progettata su misura, è ben definita dal ribassamento del soffitto in cartongesso che ne sottolinea la presenza in modo discreto.
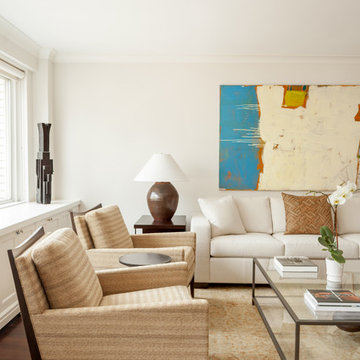
Upper East Side Duplex
Contractor: Mullins Interiors
Photography by Patrick Cline
Пример оригинального дизайна: большая парадная, открытая гостиная комната в стиле неоклассика (современная классика) с бежевыми стенами, темным паркетным полом, телевизором на стене и коричневым полом
Пример оригинального дизайна: большая парадная, открытая гостиная комната в стиле неоклассика (современная классика) с бежевыми стенами, темным паркетным полом, телевизором на стене и коричневым полом
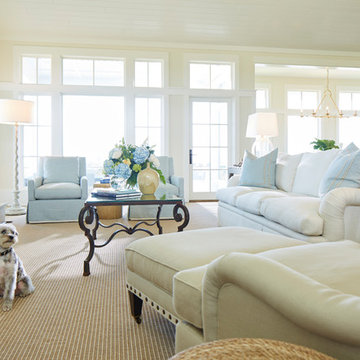
Photographer - Michael Blevins
Свежая идея для дизайна: большая открытая гостиная комната в морском стиле с белыми стенами, ковровым покрытием, стандартным камином, фасадом камина из камня, мультимедийным центром и бежевым полом - отличное фото интерьера
Свежая идея для дизайна: большая открытая гостиная комната в морском стиле с белыми стенами, ковровым покрытием, стандартным камином, фасадом камина из камня, мультимедийным центром и бежевым полом - отличное фото интерьера
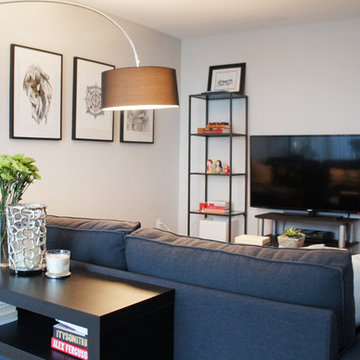
For this small Toronto condo, our main goal was to heighten function while adding our client’s personal style throughout. To create a more spacious and welcoming feel focused on furniture with clean lines, minimal accents, a comfortable sectional to seat multiple guests, and an artwork display creates a welcoming relaxed interior.
For the bedroom, we chose a black and white color palette with layered textures and patterns. A deep red throw gives the room a burst of rich color!
Project completed by Toronto interior design firm Camden Lane Interiors, which serves Toronto.
For more about Camden Lane Interiors, click here: https://www.camdenlaneinteriors.com/
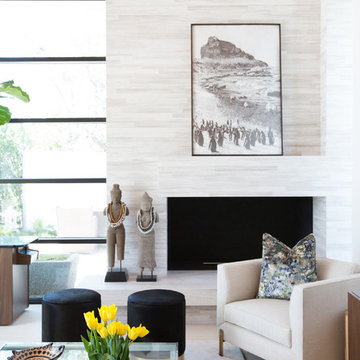
Interior Design by Blackband Design
Photography by Tessa Neustadt
Идея дизайна: изолированная гостиная комната среднего размера в современном стиле с домашним баром, белыми стенами, полом из известняка, угловым камином, фасадом камина из плитки и телевизором на стене
Идея дизайна: изолированная гостиная комната среднего размера в современном стиле с домашним баром, белыми стенами, полом из известняка, угловым камином, фасадом камина из плитки и телевизором на стене
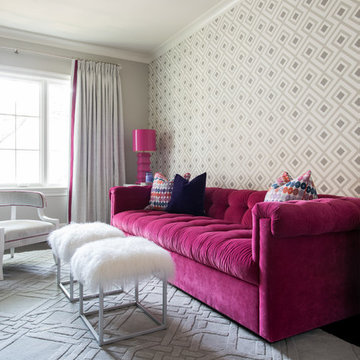
What a paradise for any teen girl. A pink sofa, wallpapered accent wall, and sheepskin stools is more than anyone could ever want! The beauty in the this stunning and colorful room is uncharted.
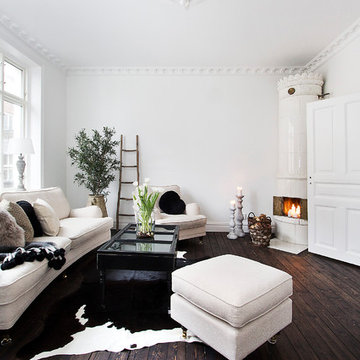
На фото: парадная, открытая гостиная комната в скандинавском стиле с белыми стенами, темным паркетным полом и угловым камином без телевизора
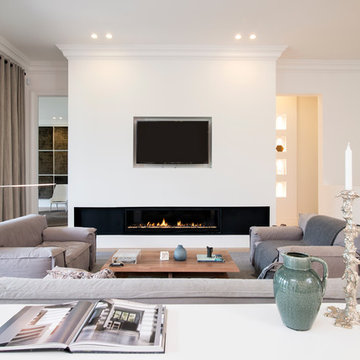
©2014 Maxine Schnitzer Photography
Свежая идея для дизайна: открытая гостиная комната в скандинавском стиле с белыми стенами, светлым паркетным полом, горизонтальным камином и телевизором на стене - отличное фото интерьера
Свежая идея для дизайна: открытая гостиная комната в скандинавском стиле с белыми стенами, светлым паркетным полом, горизонтальным камином и телевизором на стене - отличное фото интерьера
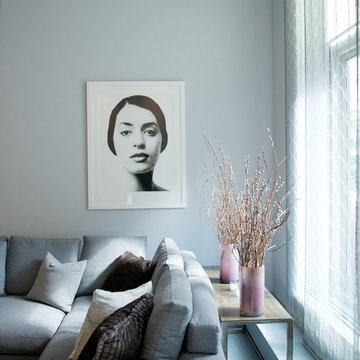
We gave this unique loft contemporary gallery-styled designy featuring flat-panel cabinets, white backsplash and mosaic tile backsplash, a soft color palette, and textures which all come to life in this gorgeous, sophisticated space!
For more about Betty Wasserman, click here: https://www.bettywasserman.com/
To learn more about this project, click here: https://www.bettywasserman.com/spaces/south-chelsea-loft/
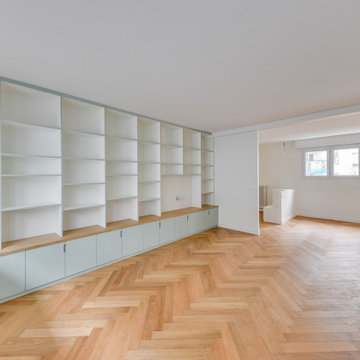
la photo est prise depuis la grande salle de séjour et donne sur la salle de lecture et l'entrée. On apperçoit sur la gauche entre les deux pièces les panneaux coulissants qui permettent de fermer entièrement la pièce.

На фото: открытая гостиная комната среднего размера в современном стиле с серыми стенами, светлым паркетным полом и коричневым полом без камина, телевизора

Пример оригинального дизайна: открытая гостиная комната среднего размера в современном стиле с домашним баром, белыми стенами, светлым паркетным полом и белым полом без камина, телевизора
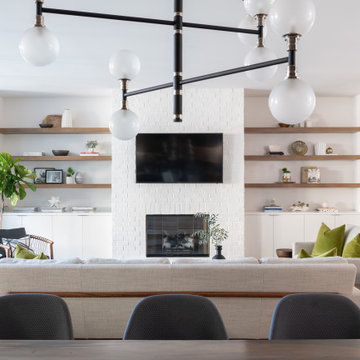
Стильный дизайн: большая открытая гостиная комната в стиле ретро - последний тренд

Polished concrete floors and expansive floor to ceiling joinery frames the interior of this generous lounge room. The mud room off the entry can be seen in the distance, usually concealed behind sliding doors.

Идея дизайна: огромная открытая гостиная комната в современном стиле с белыми стенами, светлым паркетным полом, подвесным камином, фасадом камина из металла и коричневым полом без телевизора
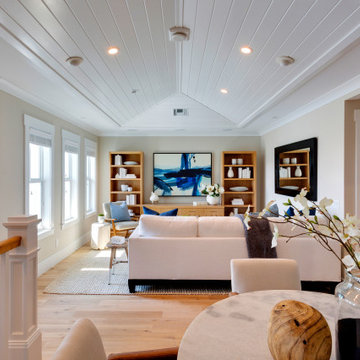
Loft
На фото: двухуровневая гостиная комната среднего размера в современном стиле с бежевыми стенами, светлым паркетным полом и бежевым полом без камина, телевизора с
На фото: двухуровневая гостиная комната среднего размера в современном стиле с бежевыми стенами, светлым паркетным полом и бежевым полом без камина, телевизора с
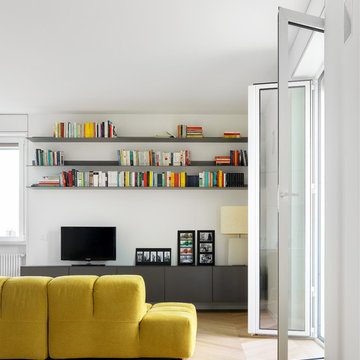
photo by: Сергей Красюк
vista del salotto con in primo piano il divano TUFTY TIME di B&B Italia. A parete mobile porta tv e ripiani di Rimadesio, lampada da terra Tolomeo di Artemide.
Белая гостиная – фото дизайна интерьера класса люкс
16

