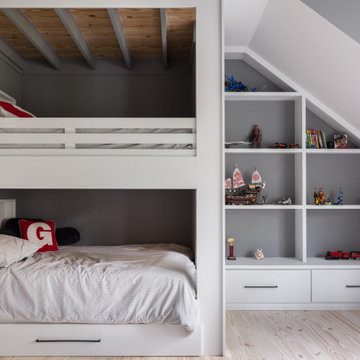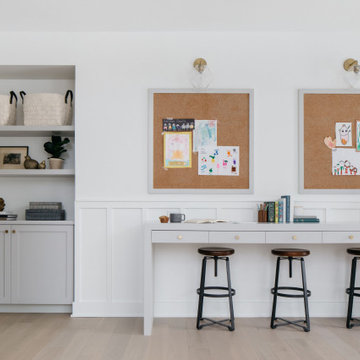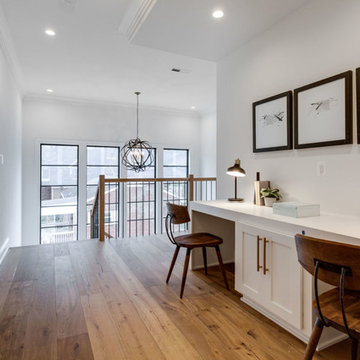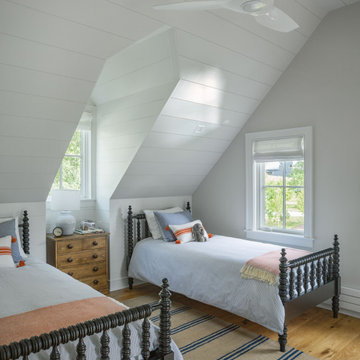Белая детская в стиле кантри – фото дизайна интерьера
Сортировать:
Бюджет
Сортировать:Популярное за сегодня
1 - 20 из 1 499 фото
1 из 3
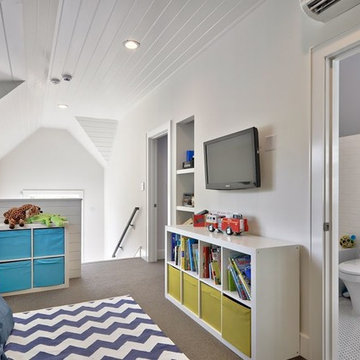
C.L. Fry Photo - www.clfryphoto.com
Пример оригинального дизайна: детская в стиле кантри
Пример оригинального дизайна: детская в стиле кантри

Our clients purchased a new house, but wanted to add their own personal style and touches to make it really feel like home. We added a few updated to the exterior, plus paneling in the entryway and formal sitting room, customized the master closet, and cosmetic updates to the kitchen, formal dining room, great room, formal sitting room, laundry room, children’s spaces, nursery, and master suite. All new furniture, accessories, and home-staging was done by InHance. Window treatments, wall paper, and paint was updated, plus we re-did the tile in the downstairs powder room to glam it up. The children’s bedrooms and playroom have custom furnishings and décor pieces that make the rooms feel super sweet and personal. All the details in the furnishing and décor really brought this home together and our clients couldn’t be happier!

Inspired by a trip to Legoland, I devised a unique way to cantilever the Lego Minifigure base plates to the gray base plate perpendicularly without having to use glue. Just don't slam the door.
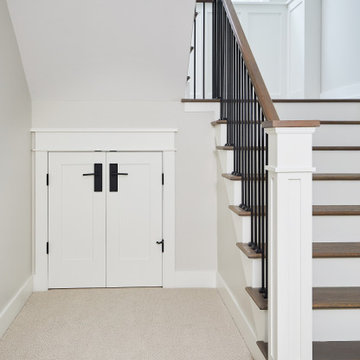
Стильный дизайн: маленькая нейтральная детская с игровой в стиле кантри с белыми стенами, ковровым покрытием и бежевым полом для на участке и в саду, ребенка от 4 до 10 лет - последний тренд

Пример оригинального дизайна: нейтральная детская в стиле кантри с спальным местом, белыми стенами, паркетным полом среднего тона, коричневым полом и стенами из вагонки
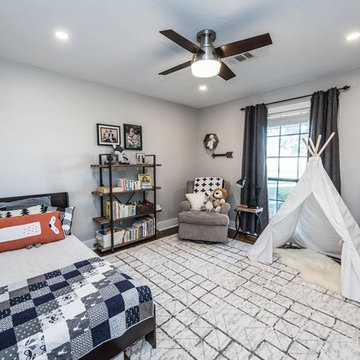
На фото: детская среднего размера в стиле кантри с серыми стенами, темным паркетным полом и коричневым полом для ребенка от 1 до 3 лет, мальчика
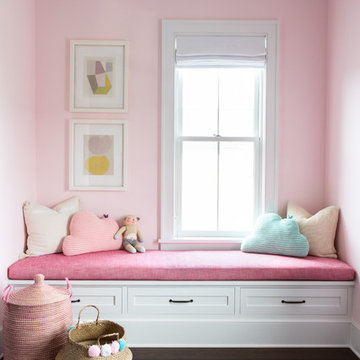
Architectural advisement, Interior Design, Custom Furniture Design & Art Curation by Chango & Co.
Architecture by Crisp Architects
Construction by Structure Works Inc.
Photography by Sarah Elliott
See the feature in Domino Magazine
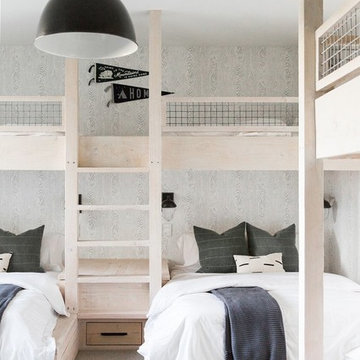
На фото: большая нейтральная детская в стиле кантри с ковровым покрытием, серым полом, спальным местом и серыми стенами

Girls' room featuring custom built-in bunk beds that sleep eight, striped bedding, wood accents, gray carpet, black windows, gray chairs, and shiplap walls,
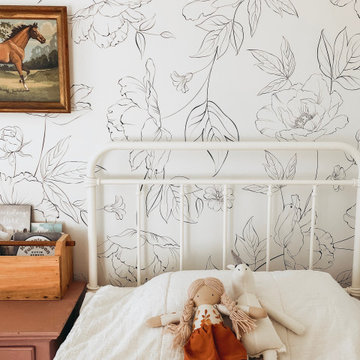
Пример оригинального дизайна: детская среднего размера в стиле кантри с спальным местом, бежевыми стенами, темным паркетным полом и коричневым полом для ребенка от 4 до 10 лет, девочки
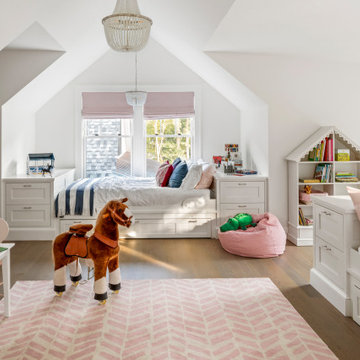
TEAM
Architect: LDa Architecture & Interiors
Interior Designer: LDa Architecture & Interiors
Builder: Kistler & Knapp Builders, Inc.
Landscape Architect: Lorayne Black Landscape Architect
Photographer: Greg Premru Photography
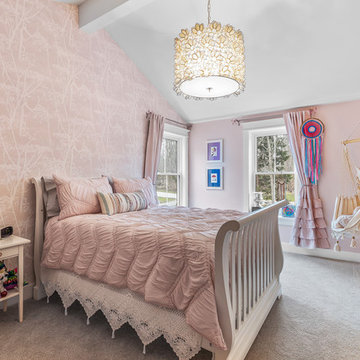
На фото: детская в стиле кантри с спальным местом, розовыми стенами, ковровым покрытием и серым полом для девочки
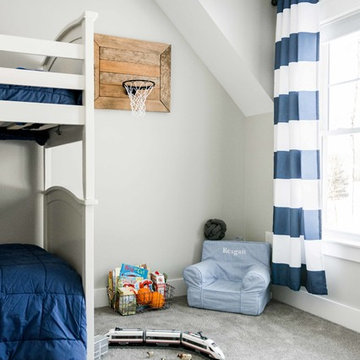
This 3,036 sq. ft custom farmhouse has layers of character on the exterior with metal roofing, cedar impressions and board and batten siding details. Inside, stunning hickory storehouse plank floors cover the home as well as other farmhouse inspired design elements such as sliding barn doors. The house has three bedrooms, two and a half bathrooms, an office, second floor laundry room, and a large living room with cathedral ceilings and custom fireplace.
Photos by Tessa Manning
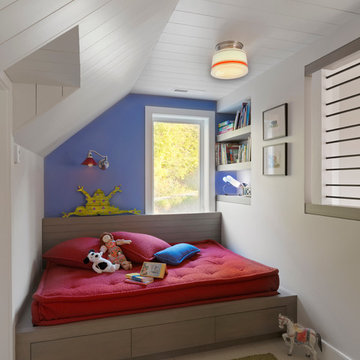
susan teare photography
Источник вдохновения для домашнего уюта: нейтральная детская в стиле кантри с спальным местом и разноцветными стенами
Источник вдохновения для домашнего уюта: нейтральная детская в стиле кантри с спальным местом и разноцветными стенами
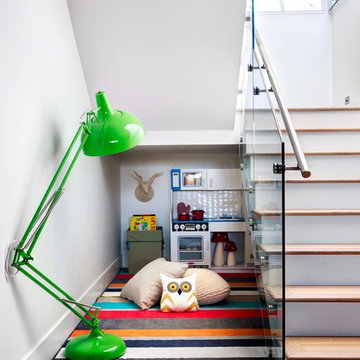
Martin Tessler
Свежая идея для дизайна: нейтральная детская в стиле кантри с белыми стенами и паркетным полом среднего тона для ребенка от 4 до 10 лет - отличное фото интерьера
Свежая идея для дизайна: нейтральная детская в стиле кантри с белыми стенами и паркетным полом среднего тона для ребенка от 4 до 10 лет - отличное фото интерьера
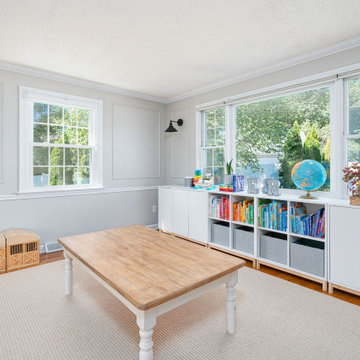
Modern Farmhouse Playroom. Organized toy storage with ROYGBIV bookcase. Neutral kids space with storage and organization.
Свежая идея для дизайна: нейтральная детская с игровой среднего размера в стиле кантри с серыми стенами и паркетным полом среднего тона для ребенка от 1 до 3 лет - отличное фото интерьера
Свежая идея для дизайна: нейтральная детская с игровой среднего размера в стиле кантри с серыми стенами и паркетным полом среднего тона для ребенка от 1 до 3 лет - отличное фото интерьера
Белая детская в стиле кантри – фото дизайна интерьера
1
