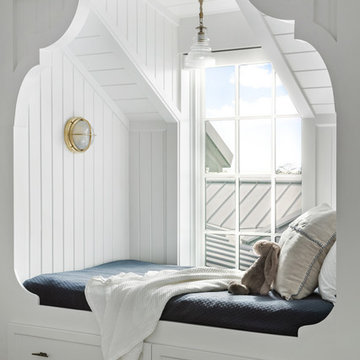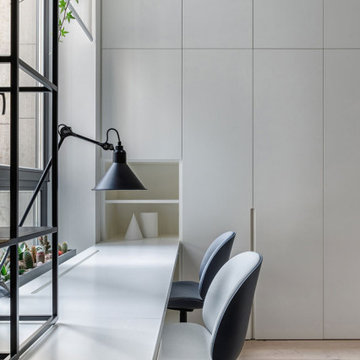Белая детская комната – фото дизайна интерьера
Сортировать:
Бюджет
Сортировать:Популярное за сегодня
101 - 120 из 55 484 фото
1 из 4

Источник вдохновения для домашнего уюта: детская: освещение в средиземноморском стиле с спальным местом, разноцветными стенами и светлым паркетным полом для ребенка от 4 до 10 лет, девочки
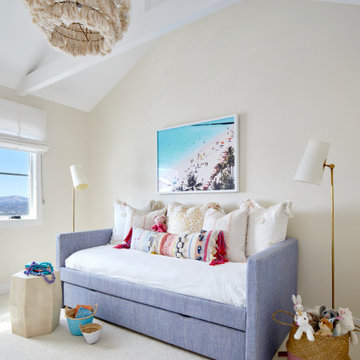
custom daybed with playful pillows and pendant light create this dreamy bedroom for a little girl
На фото: детская среднего размера в стиле кантри с ковровым покрытием, белым полом, спальным местом и белыми стенами для ребенка от 4 до 10 лет, девочки
На фото: детская среднего размера в стиле кантри с ковровым покрытием, белым полом, спальным местом и белыми стенами для ребенка от 4 до 10 лет, девочки
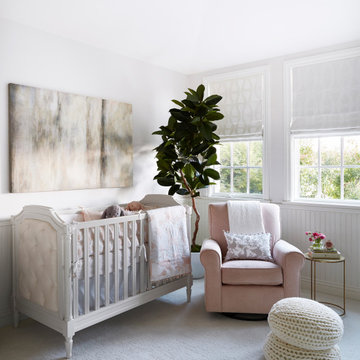
Пример оригинального дизайна: комната для малыша в классическом стиле с серыми стенами, ковровым покрытием и белым полом для девочки
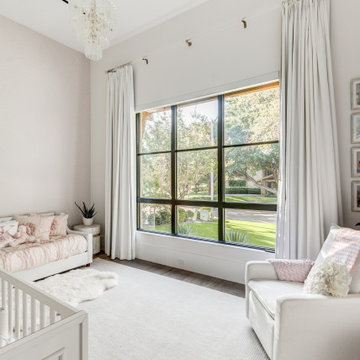
Источник вдохновения для домашнего уюта: комната для малыша в стиле неоклассика (современная классика) с белыми стенами, паркетным полом среднего тона и коричневым полом для девочки
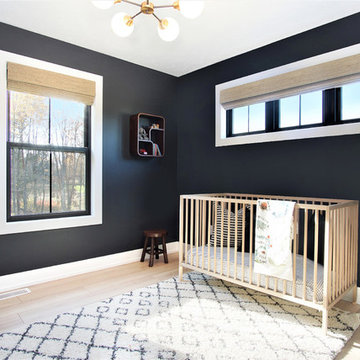
Свежая идея для дизайна: нейтральная комната для малыша среднего размера: освещение в скандинавском стиле с черными стенами, светлым паркетным полом и бежевым полом - отличное фото интерьера

Photo Credit: Regan Wood Photography
Идея дизайна: детская: освещение в стиле неоклассика (современная классика) с спальным местом, серыми стенами, ковровым покрытием и серым полом для подростка, мальчика
Идея дизайна: детская: освещение в стиле неоклассика (современная классика) с спальным местом, серыми стенами, ковровым покрытием и серым полом для подростка, мальчика
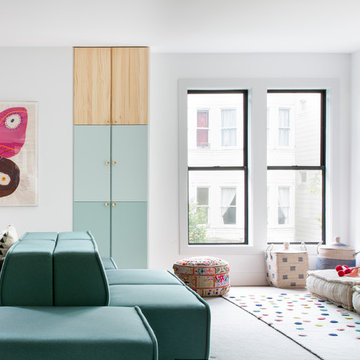
Intentional. Elevated. Artisanal.
With three children under the age of 5, our clients were starting to feel the confines of their Pacific Heights home when the expansive 1902 Italianate across the street went on the market. After learning the home had been recently remodeled, they jumped at the chance to purchase a move-in ready property. We worked with them to infuse the already refined, elegant living areas with subtle edginess and handcrafted details, and also helped them reimagine unused space to delight their little ones.
Elevated furnishings on the main floor complement the home’s existing high ceilings, modern brass bannisters and extensive walnut cabinetry. In the living room, sumptuous emerald upholstery on a velvet side chair balances the deep wood tones of the existing baby grand. Minimally and intentionally accessorized, the room feels formal but still retains a sharp edge—on the walls moody portraiture gets irreverent with a bold paint stroke, and on the the etagere, jagged crystals and metallic sculpture feel rugged and unapologetic. Throughout the main floor handcrafted, textured notes are everywhere—a nubby jute rug underlies inviting sofas in the family room and a half-moon mirror in the living room mixes geometric lines with flax-colored fringe.
On the home’s lower level, we repurposed an unused wine cellar into a well-stocked craft room, with a custom chalkboard, art-display area and thoughtful storage. In the adjoining space, we installed a custom climbing wall and filled the balance of the room with low sofas, plush area rugs, poufs and storage baskets, creating the perfect space for active play or a quiet reading session. The bold colors and playful attitudes apparent in these spaces are echoed upstairs in each of the children’s imaginative bedrooms.
Architect + Developer: McMahon Architects + Studio, Photographer: Suzanna Scott Photography
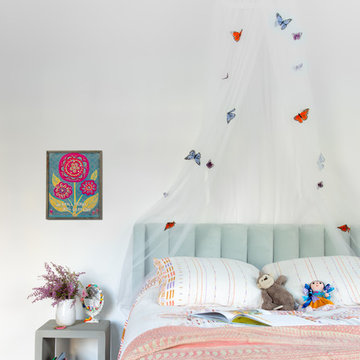
Intentional. Elevated. Artisanal.
With three children under the age of 5, our clients were starting to feel the confines of their Pacific Heights home when the expansive 1902 Italianate across the street went on the market. After learning the home had been recently remodeled, they jumped at the chance to purchase a move-in ready property. We worked with them to infuse the already refined, elegant living areas with subtle edginess and handcrafted details, and also helped them reimagine unused space to delight their little ones.
Elevated furnishings on the main floor complement the home’s existing high ceilings, modern brass bannisters and extensive walnut cabinetry. In the living room, sumptuous emerald upholstery on a velvet side chair balances the deep wood tones of the existing baby grand. Minimally and intentionally accessorized, the room feels formal but still retains a sharp edge—on the walls moody portraiture gets irreverent with a bold paint stroke, and on the the etagere, jagged crystals and metallic sculpture feel rugged and unapologetic. Throughout the main floor handcrafted, textured notes are everywhere—a nubby jute rug underlies inviting sofas in the family room and a half-moon mirror in the living room mixes geometric lines with flax-colored fringe.
On the home’s lower level, we repurposed an unused wine cellar into a well-stocked craft room, with a custom chalkboard, art-display area and thoughtful storage. In the adjoining space, we installed a custom climbing wall and filled the balance of the room with low sofas, plush area rugs, poufs and storage baskets, creating the perfect space for active play or a quiet reading session. The bold colors and playful attitudes apparent in these spaces are echoed upstairs in each of the children’s imaginative bedrooms.
Architect + Developer: McMahon Architects + Studio, Photographer: Suzanna Scott Photography
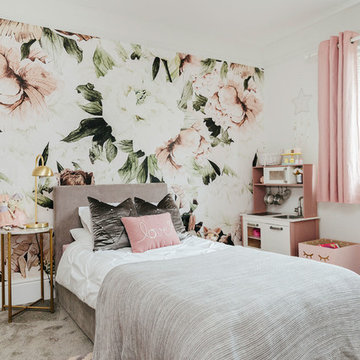
Источник вдохновения для домашнего уюта: детская в стиле шебби-шик с спальным местом, разноцветными стенами, ковровым покрытием и серым полом для ребенка от 4 до 10 лет, девочки
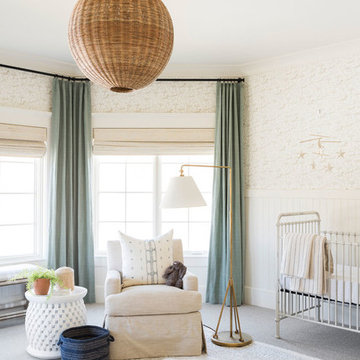
На фото: большая комната для малыша: освещение в морском стиле с ковровым покрытием и серым полом для девочки с
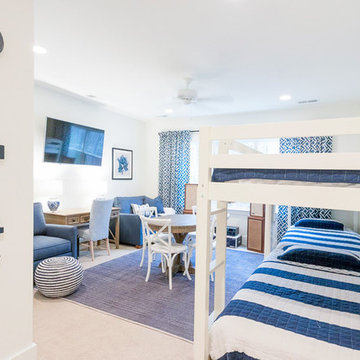
Свежая идея для дизайна: детская среднего размера в морском стиле с белыми стенами, ковровым покрытием и бежевым полом для ребенка от 4 до 10 лет - отличное фото интерьера

Newly remodeled boys bedroom with new batten board wainscoting, closet doors, trim, paint, lighting, and new loop wall to wall carpet. Queen bed with windowpane plaid duvet. Photo by Emily Kennedy Photography.
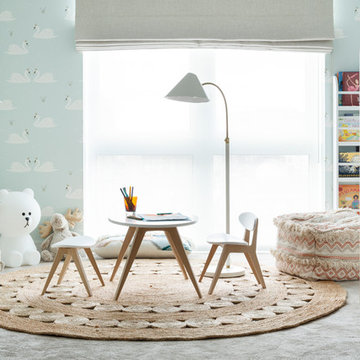
Источник вдохновения для домашнего уюта: детская в современном стиле

Свежая идея для дизайна: детская в стиле неоклассика (современная классика) с спальным местом, разноцветными стенами, ковровым покрытием и бежевым полом для ребенка от 4 до 10 лет, девочки - отличное фото интерьера
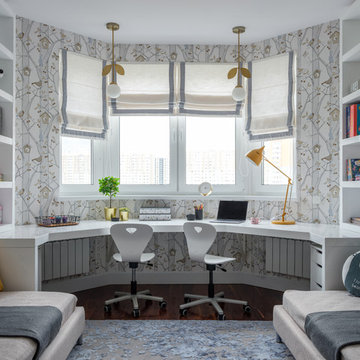
На фото: нейтральная детская: освещение в современном стиле с рабочим местом, темным паркетным полом, коричневым полом и разноцветными стенами
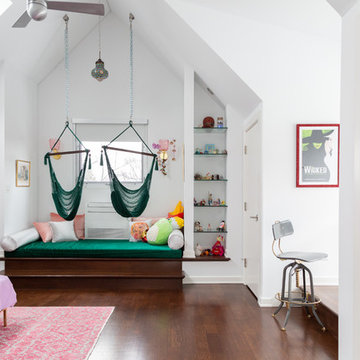
Photo: Rachel Loewen © 2019 Houzz
Пример оригинального дизайна: детская в современном стиле с спальным местом, белыми стенами, темным паркетным полом и коричневым полом для подростка, девочки
Пример оригинального дизайна: детская в современном стиле с спальным местом, белыми стенами, темным паркетным полом и коричневым полом для подростка, девочки
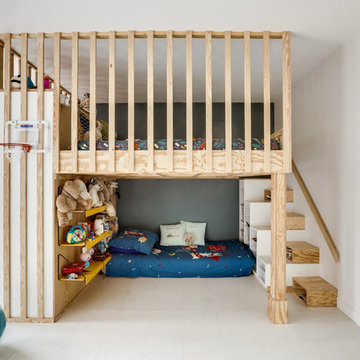
Источник вдохновения для домашнего уюта: нейтральная детская в современном стиле с спальным местом, белыми стенами и белым полом для ребенка от 4 до 10 лет, двоих детей
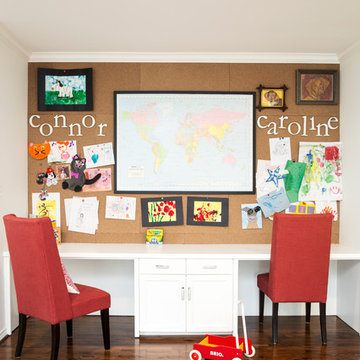
After purchasing this home my clients wanted to update the house to their lifestyle and taste. We remodeled the home to enhance the master suite, all bathrooms, paint, lighting, and furniture.
Photography: Michael Wiltbank
Белая детская комната – фото дизайна интерьера
6


