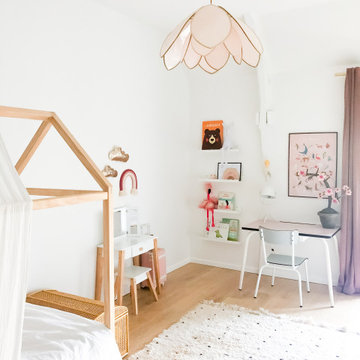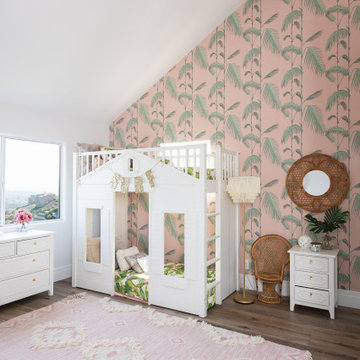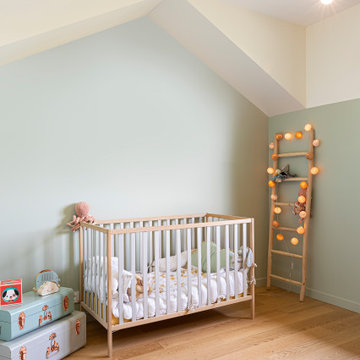Белая детская комната – фото дизайна интерьера
Сортировать:
Бюджет
Сортировать:Популярное за сегодня
61 - 80 из 55 490 фото
1 из 4
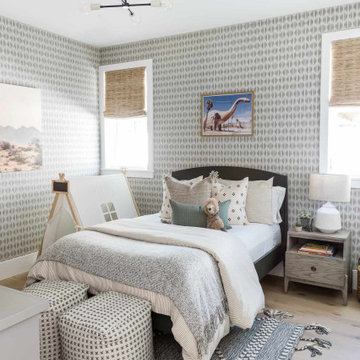
Стильный дизайн: детская в стиле неоклассика (современная классика) - последний тренд
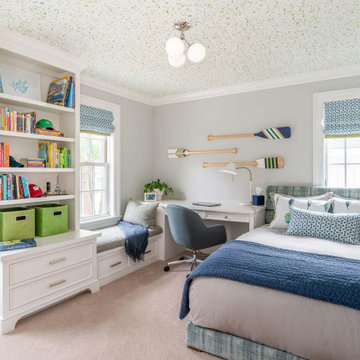
A new home can be beautiful, yet lack soul. For a family with exquisite taste, and a love of the artisan and bespoke, LiLu created a layered palette of furnishings that express each family member’s personality and values. One child, who loves Jackson Pollock, received a window seat from which to enjoy the ceiling’s lively splatter wallpaper. The other child, a young gentleman, has a navy tweed upholstered headboard and plaid club chair with leather ottoman. Elsewhere, sustainably sourced items have provenance and meaning, including a LiLu-designed powder-room vanity with marble top, a Dunes and Duchess table, Italian drapery with beautiful trimmings, Galbraith & Panel wallcoverings, and a bubble table. After working with LiLu, the family’s house has become their home.
----
Project designed by Minneapolis interior design studio LiLu Interiors. They serve the Minneapolis-St. Paul area including Wayzata, Edina, and Rochester, and they travel to the far-flung destinations that their upscale clientele own second homes in.
-----
For more about LiLu Interiors, click here: https://www.liluinteriors.com/
-----
To learn more about this project, click here:
https://www.liluinteriors.com/blog/portfolio-items/art-of-family/
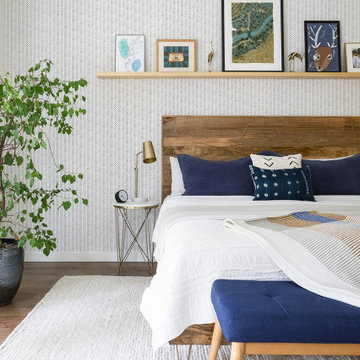
Nestled in a historic residential neighborhood this 1950s Baptist Church was outgrown by its congregation. The building was left unused for 12 years until it was adapted for reuse as a single family home. The home, for a young family of four, was designed with the healthy building principles in mind. The completed house is net zero ready, meaning that all of the systems necessary to convert this house to a net zero home are in place, all that is needed are solar panels. Though the original building was in very rough shape, the design team worked hard to retain as much of the original form as possible. The addition distinguishes itself from the original through materiality and structural articulation. The new form hovers on cantilevers, creating a light touch with the ground plane, in contrast to the heavy form of the original masonry structure. Even though the new building has a modern aesthetic it had to conform to some of the historic neighborhood ordinances of the city. The completed product is loved by the neighborhood, with many people taking their evening walks to pass by their new favorite house.
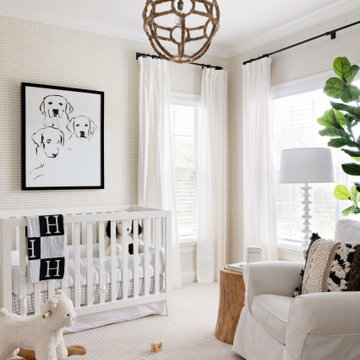
Пример оригинального дизайна: комната для малыша среднего размера в стиле неоклассика (современная классика) с бежевыми стенами, ковровым покрытием, бежевым полом и обоями на стенах для мальчика
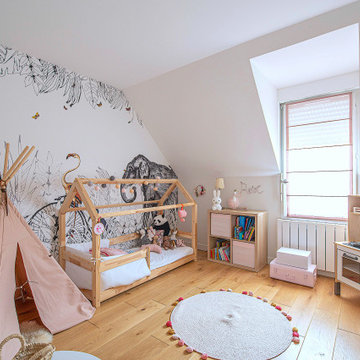
Источник вдохновения для домашнего уюта: детская в современном стиле с спальным местом, белыми стенами, паркетным полом среднего тона, коричневым полом и обоями на стенах для ребенка от 1 до 3 лет, девочки
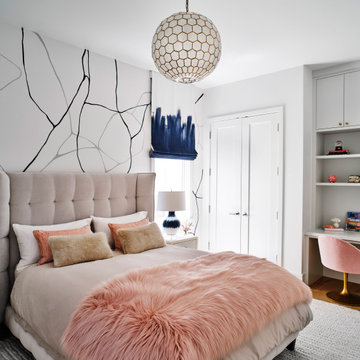
На фото: детская в стиле неоклассика (современная классика) с спальным местом, белыми стенами, паркетным полом среднего тона, коричневым полом и обоями на стенах для подростка, девочки с
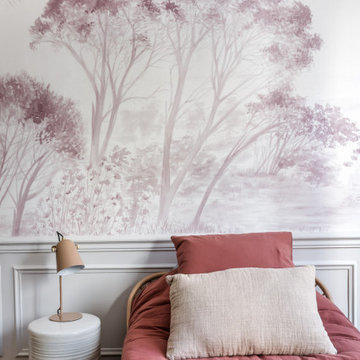
На фото: детская в скандинавском стиле с разноцветными стенами, паркетным полом среднего тона, коричневым полом, панелями на стенах и обоями на стенах для девочки с

Свежая идея для дизайна: детская в стиле неоклассика (современная классика) - отличное фото интерьера
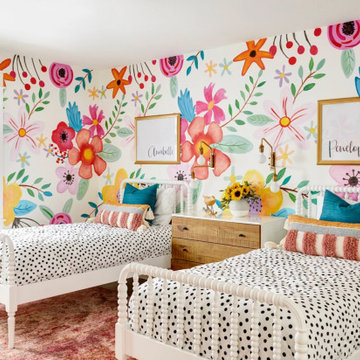
Источник вдохновения для домашнего уюта: детская в стиле неоклассика (современная классика) с спальным местом, разноцветными стенами, паркетным полом среднего тона, коричневым полом и обоями на стенах для девочки
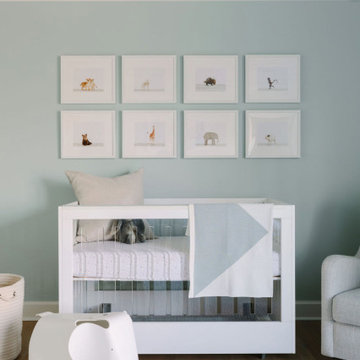
Пример оригинального дизайна: комната для малыша в морском стиле с синими стенами, паркетным полом среднего тона, коричневым полом и потолком с обоями
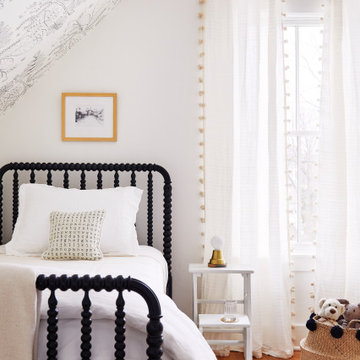
We wallpapered the slanted wall to hide the many and major imperfections of the old house.
На фото: маленькая детская в классическом стиле с паркетным полом среднего тона для на участке и в саду с
На фото: маленькая детская в классическом стиле с паркетным полом среднего тона для на участке и в саду с
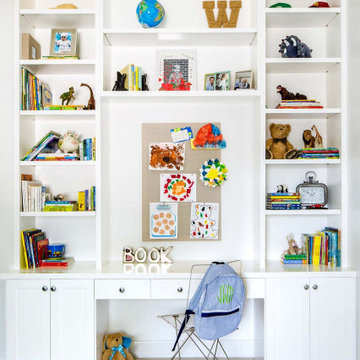
This lovely family turned their small starter home into their perfect forever home. Space was added, ceilings were raised and we filled it with color to create this refreshingly cheerful home.
---
Project designed by Vienna interior design studio Amy Peltier Interior Design & Home. They serve Mclean, Vienna, Bethesda, DC, Potomac, Great Falls, Chevy Chase, Rockville, Oakton, Alexandria, and the surrounding area.
For more about Amy Peltier Interior Design & Home, click here: https://peltierinteriors.com/
To learn more about this project, click here:
https://peltierinteriors.com/portfolio/charming-pasadena-cottage/

На фото: детская в стиле модернизм с спальным местом, серыми стенами, сводчатым потолком и обоями на стенах для ребенка от 4 до 10 лет, мальчика с
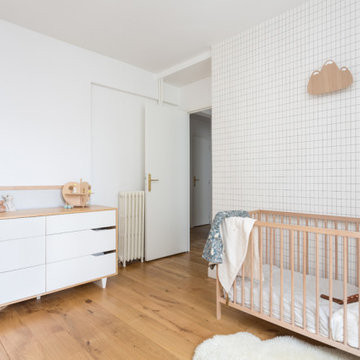
Les chambres de toute la famille ont été pensées pour être le plus ludiques possible. En quête de bien-être, les propriétaire souhaitaient créer un nid propice au repos et conserver une palette de matériaux naturels et des couleurs douces. Un défi relevé avec brio !
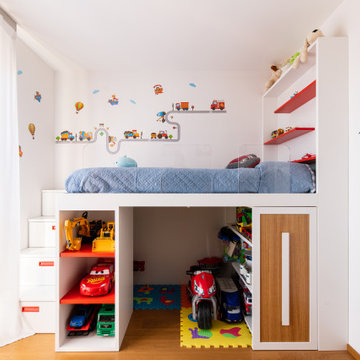
Il mobile di questa cameretta è stato realizzato su misura per poter sfruttare tutto lo spazio possibile. Sulla sinistra le scale che portano al letto sono dei cassetti di diverse lunghezze per sfruttare la profondità. Nella parte sotto sono state previste delle mensole e un vano rettangolare scorrevole con ripiani per appoggiare i giochi. in fututo si possono inserire altri vani con ripiani e bastoni e trasformare il sotto del letto in un avera e propria cabina armadio. Il letto ha un materasso ergonimico specifico per la crescita dei bambini poggiato su una rete tradizionale. Sono state inoltre incastrati 2 moduli in plexiglass per garantire la sicurezza del bambino mentre dorme. Essendo semplicemente avvitati possono essere tolti un domani o sostituiti. La testata del letto ha una luce led incassata e delle mensole per poggiare libri e giochi. Le pareti sono state colorate da sticker.

Идея дизайна: огромная нейтральная детская в современном стиле с спальным местом, белыми стенами, светлым паркетным полом, коричневым полом, сводчатым потолком и стенами из вагонки
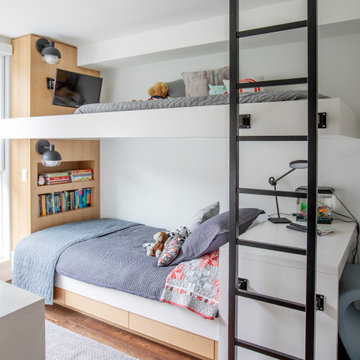
benjamin moore, built in bookshelf, bunk beds, european oak, kids room,
Идея дизайна: нейтральная детская в современном стиле с спальным местом, белыми стенами, паркетным полом среднего тона и коричневым полом для двоих детей
Идея дизайна: нейтральная детская в современном стиле с спальным местом, белыми стенами, паркетным полом среднего тона и коричневым полом для двоих детей
Белая детская комната – фото дизайна интерьера
4


