Белая деревянная лестница – фото дизайна интерьера
Сортировать:
Бюджет
Сортировать:Популярное за сегодня
101 - 120 из 7 050 фото
1 из 3
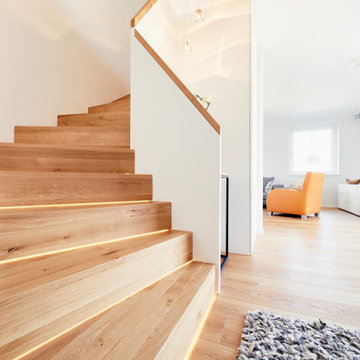
Стильный дизайн: маленькая изогнутая деревянная лестница в современном стиле с деревянными ступенями и деревянными перилами для на участке и в саду - последний тренд
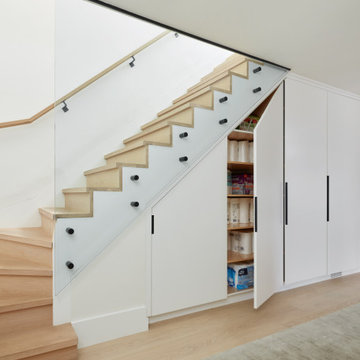
Clean, crisp, and modern under-stair built-ins. This thoughtfully designed storage solution features white slab doors and sleek black-painted integrated finger pulls that not only enhance the aesthetics of your space but also provide ease of access.
Expertly crafted to fit seamlessly under your basement staircase, these built-ins make the most of previously unused space. Their angled design allows them to snugly nestle beneath the stairs, maximizing storage capacity without compromising on style.
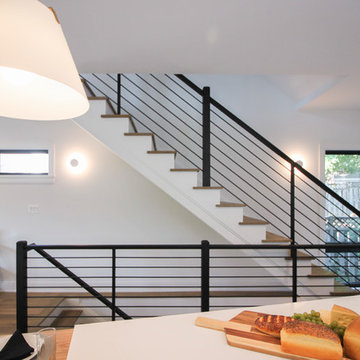
Tradition Homes, voted Best Builder in 2013, allowed us to bring their vision to life in this gorgeous and authentic modern home in the heart of Arlington; Century Stair went beyond aesthetics by using durable materials and applying excellent craft and precision throughout the design, build and installation process. This iron & wood post-to-post staircase contains the following parts: satin black (5/8" radius) tubular balusters, ebony-stained (Duraseal), 3 1/2 x 3 1/2" square oak newels with chamfered tops, poplar stringers, 1" square/contemporary oak treads, and ebony-stained custom hand rails. CSC 1976-2020 © Century Stair Company. ® All rights reserved.
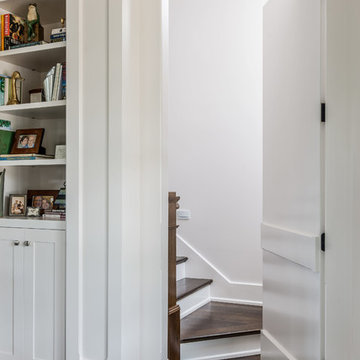
The hidden door paneling matches the other gorgeous paneling in the Great Room and leads to the second floor of the home.
Photography: Garett + Carrie Buell of Studiobuell/ studiobuell.com
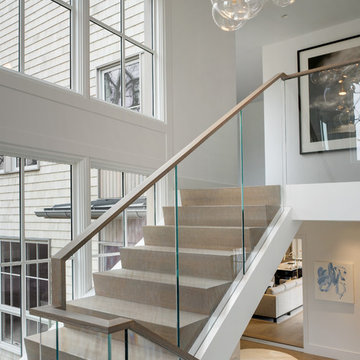
Michael Biondo Photography
Пример оригинального дизайна: п-образная деревянная лестница в современном стиле с деревянными ступенями и стеклянными перилами
Пример оригинального дизайна: п-образная деревянная лестница в современном стиле с деревянными ступенями и стеклянными перилами

An existing stair in the middle of the house was upgraded to an open stair with glass and wood railing. Walnut trim and details frame the stair including a vertical slat wood screen.
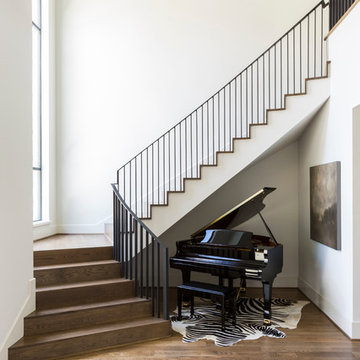
Стильный дизайн: деревянная лестница в стиле неоклассика (современная классика) с деревянными ступенями - последний тренд
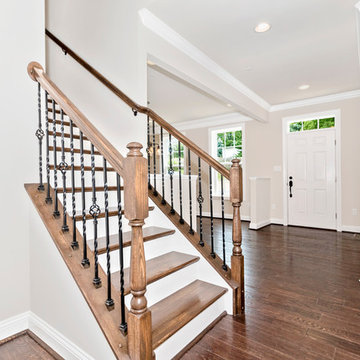
На фото: прямая деревянная лестница среднего размера в классическом стиле с деревянными ступенями
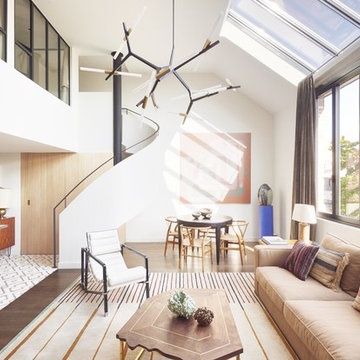
Dans cette magnifique restructuration à Paris, notre création devait s'intégrer "en douceur" dans cette pièce à vivre. L'escalier est le plus gros meuble de la pièce mais sa présence se devait d'être discrète.
Un escalier hélicoïdal à rampe pleine, marches et contremarches en chêne 1er choix massif, fût central et main courante acier thermolaqué. Le planning chantier fût complexe puisque nos compagnons devaient le "grimper" avant la mise en place de la verrière. Pari tenu !
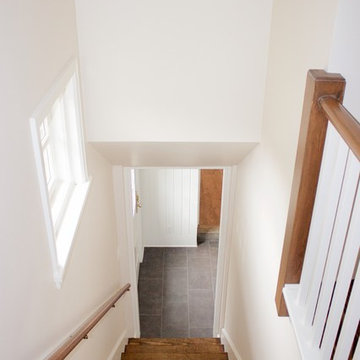
Идея дизайна: прямая деревянная лестница среднего размера в стиле кантри с деревянными ступенями
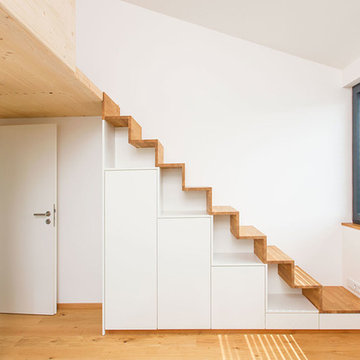
На фото: маленькая прямая деревянная лестница с деревянными ступенями для на участке и в саду

Свежая идея для дизайна: п-образная деревянная лестница среднего размера в скандинавском стиле с деревянными ступенями - отличное фото интерьера
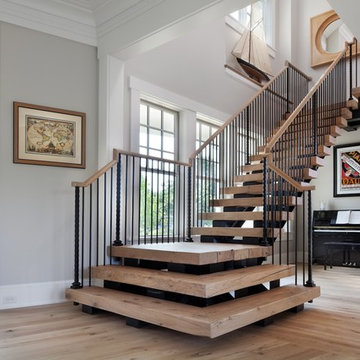
Morgan Howarth
На фото: большая угловая деревянная лестница в морском стиле с деревянными ступенями
На фото: большая угловая деревянная лестница в морском стиле с деревянными ступенями
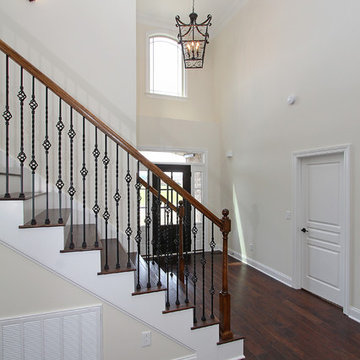
Davis Real Estate Photography
Идея дизайна: прямая деревянная лестница среднего размера в стиле неоклассика (современная классика) с деревянными ступенями и металлическими перилами
Идея дизайна: прямая деревянная лестница среднего размера в стиле неоклассика (современная классика) с деревянными ступенями и металлическими перилами
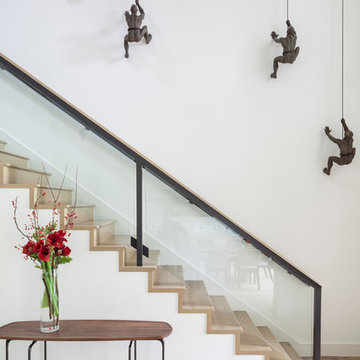
Photography: Nathan Schroder
Свежая идея для дизайна: деревянная лестница в современном стиле с деревянными ступенями - отличное фото интерьера
Свежая идея для дизайна: деревянная лестница в современном стиле с деревянными ступенями - отличное фото интерьера
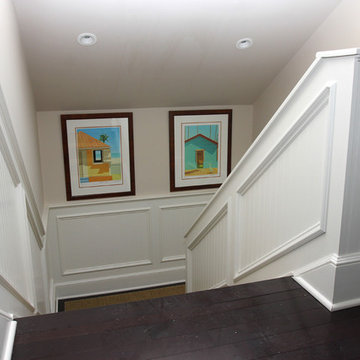
We specialize in moldings installation, crown molding, casing, baseboard, window and door moldings, chair rail, picture framing, shadow boxes, wall and ceiling treatment, coffered ceilings, decorative beams, wainscoting, paneling, raise panels, recess panels, beaded panels, fireplace mantels, decorative columns and pilasters.
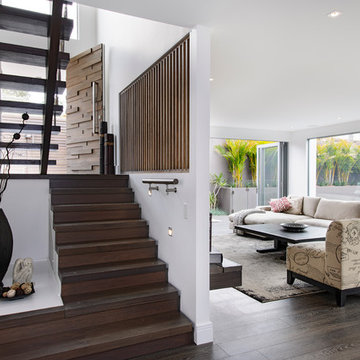
The staircase is in the centre of the house so it needed to have its own presence yet still feel part of the decor. The recycled timber stairs connected to the joinery in the rest of the open plan room
Photography by Sue Murray - imagineit.net.au
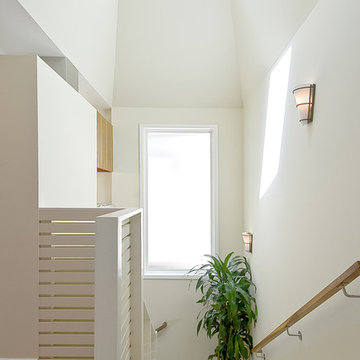
Open Homes Photography
На фото: деревянная лестница в современном стиле с деревянными ступенями и деревянными перилами с
На фото: деревянная лестница в современном стиле с деревянными ступенями и деревянными перилами с
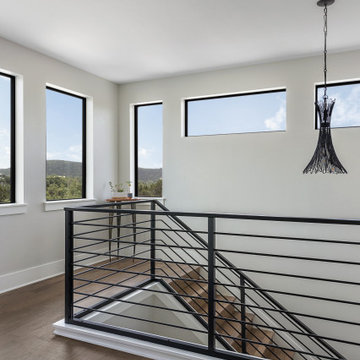
На фото: п-образная деревянная лестница в современном стиле с деревянными ступенями и металлическими перилами
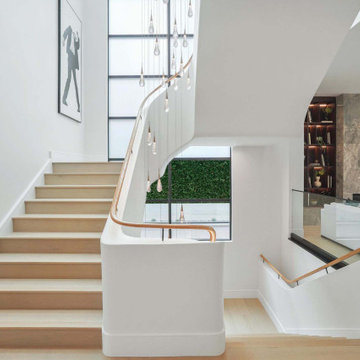
A modern staircase that is both curved and u-shaped, with fluidly floating wood stair railing. Cascading glass teardrop chandelier hangs from the to of the 3rd floor.
In the distance is the formal living room with a stone facade fireplace and built in bookshelf.
Белая деревянная лестница – фото дизайна интерьера
6