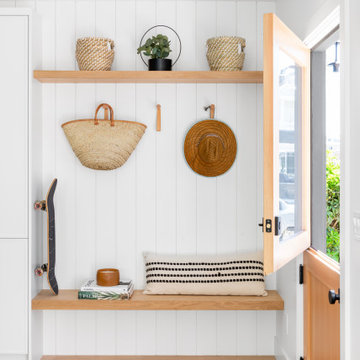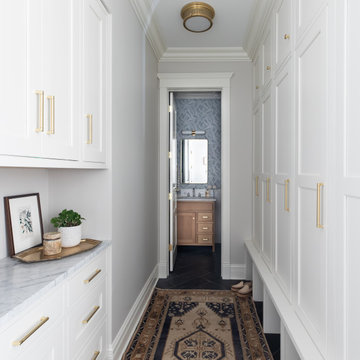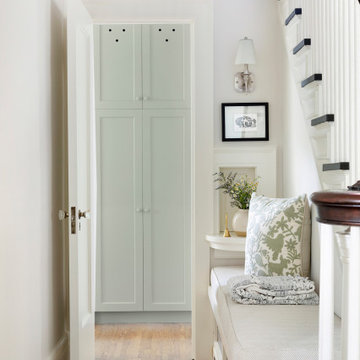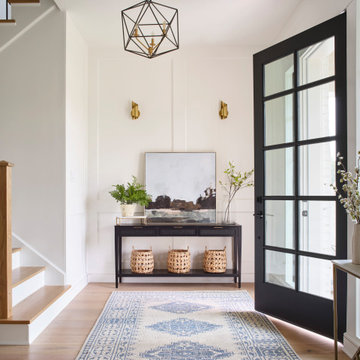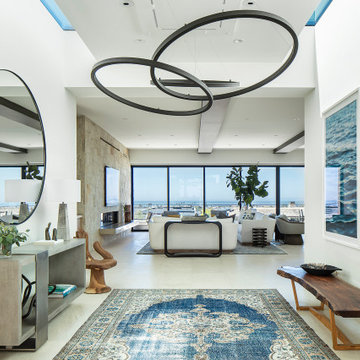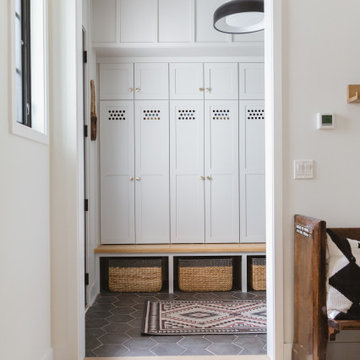Белая, черная прихожая – фото дизайна интерьера
Сортировать:
Бюджет
Сортировать:Популярное за сегодня
21 - 40 из 95 026 фото
1 из 3

Christian J Anderson Photography
Источник вдохновения для домашнего уюта: фойе среднего размера: освещение в стиле модернизм с серыми стенами, одностворчатой входной дверью, входной дверью из темного дерева, паркетным полом среднего тона и коричневым полом
Источник вдохновения для домашнего уюта: фойе среднего размера: освещение в стиле модернизм с серыми стенами, одностворчатой входной дверью, входной дверью из темного дерева, паркетным полом среднего тона и коричневым полом

Photography: Alyssa Lee Photography
Свежая идея для дизайна: тамбур среднего размера со шкафом для обуви в стиле неоклассика (современная классика) с бежевыми стенами и полом из керамогранита - отличное фото интерьера
Свежая идея для дизайна: тамбур среднего размера со шкафом для обуви в стиле неоклассика (современная классика) с бежевыми стенами и полом из керамогранита - отличное фото интерьера

Photo: Rachel Loewen © 2019 Houzz
Источник вдохновения для домашнего уюта: тамбур со шкафом для обуви в скандинавском стиле с белыми стенами, серым полом и панелями на части стены
Источник вдохновения для домашнего уюта: тамбур со шкафом для обуви в скандинавском стиле с белыми стенами, серым полом и панелями на части стены

The clients bought a new construction house in Bay Head, NJ with an architectural style that was very traditional and quite formal, not beachy. For our design process I created the story that the house was owned by a successful ship captain who had traveled the world and brought back furniture and artifacts for his home. The furniture choices were mainly based on English style pieces and then we incorporated a lot of accessories from Asia and Africa. The only nod we really made to “beachy” style was to do some art with beach scenes and/or bathing beauties (original painting in the study) (vintage series of black and white photos of 1940’s bathing scenes, not shown) ,the pillow fabric in the family room has pictures of fish on it , the wallpaper in the study is actually sand dollars and we did a seagull wallpaper in the downstairs bath (not shown).

This 2 story home with a first floor Master Bedroom features a tumbled stone exterior with iron ore windows and modern tudor style accents. The Great Room features a wall of built-ins with antique glass cabinet doors that flank the fireplace and a coffered beamed ceiling. The adjacent Kitchen features a large walnut topped island which sets the tone for the gourmet kitchen. Opening off of the Kitchen, the large Screened Porch entertains year round with a radiant heated floor, stone fireplace and stained cedar ceiling. Photo credit: Picture Perfect Homes

www.robertlowellphotography.com
Свежая идея для дизайна: тамбур среднего размера в классическом стиле с полом из сланца и синими стенами - отличное фото интерьера
Свежая идея для дизайна: тамбур среднего размера в классическом стиле с полом из сланца и синими стенами - отличное фото интерьера
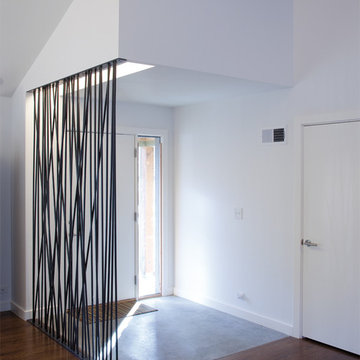
Ranch Lite is the second iteration of Hufft Projects’ renovation of a mid-century Ranch style house. Much like its predecessor, Modern with Ranch, Ranch Lite makes strong moves to open up and liberate a once compartmentalized interior.
The clients had an interest in central space in the home where all the functions could intermix. This was accomplished by demolishing the walls which created the once formal family room, living room, and kitchen. The result is an expansive and colorful interior.
As a focal point, a continuous band of custom casework anchors the center of the space. It serves to function as a bar, it houses kitchen cabinets, various storage needs and contains the living space’s entertainment center.
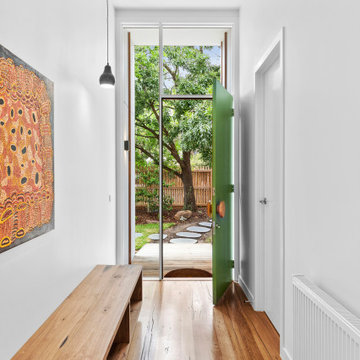
front door centred on tree
Источник вдохновения для домашнего уюта: входная дверь среднего размера с белыми стенами, паркетным полом среднего тона, одностворчатой входной дверью и зеленой входной дверью
Источник вдохновения для домашнего уюта: входная дверь среднего размера с белыми стенами, паркетным полом среднего тона, одностворчатой входной дверью и зеленой входной дверью

Our Ridgewood Estate project is a new build custom home located on acreage with a lake. It is filled with luxurious materials and family friendly details.
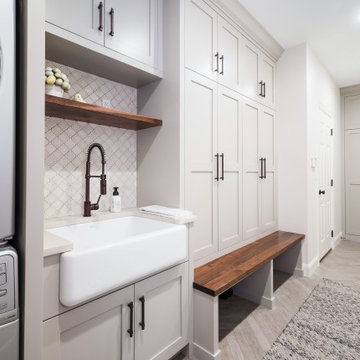
We expanded the mudroom 8' into the garage to reduce how crowded the space is when the whole family arrives home at once. 4 closed off locker spaces keep this room looking clean and organized. This room also functions as the laundry room with stacked washer and dryer to save space next to the white farmhouse apron sink with aberesque tile backsplash. At the end of the room we added a full height closet style cabinet for additional coats, boots and shoes. A light grey herringbone tile on the floor helps the whole room flow together. Walnut bench and accent shelf provide striking pops of bold color to the room.
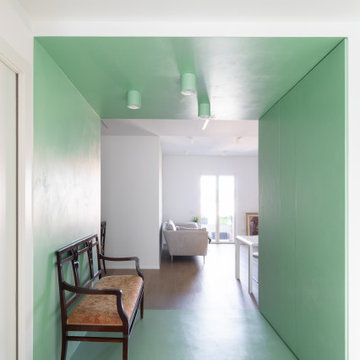
Il lato destro è contenitivo a servizio dell'ingresso
Пример оригинального дизайна: прихожая в современном стиле
Пример оригинального дизайна: прихожая в современном стиле
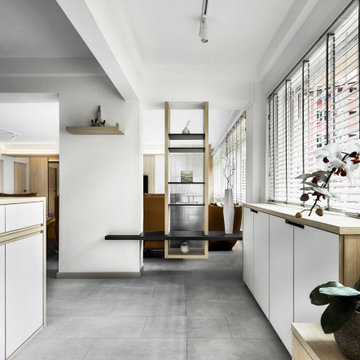
ENTRY WAY - FOYER
floating partition
Источник вдохновения для домашнего уюта: прихожая в современном стиле
Источник вдохновения для домашнего уюта: прихожая в современном стиле

Dayna Flory Interiors
Martin Vecchio Photography
На фото: большое фойе: освещение в стиле неоклассика (современная классика) с белыми стенами, паркетным полом среднего тона и коричневым полом
На фото: большое фойе: освещение в стиле неоклассика (современная классика) с белыми стенами, паркетным полом среднего тона и коричневым полом
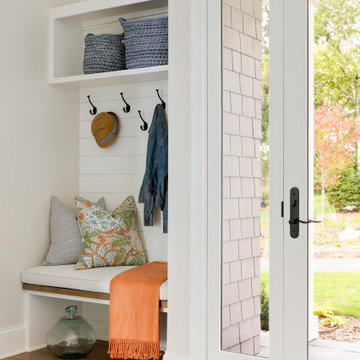
A modern Marvin front door welcomes you into this entry space complete with a bench and cubby to allow guests a place to rest and store their items before coming into the home.
Белая, черная прихожая – фото дизайна интерьера
2
