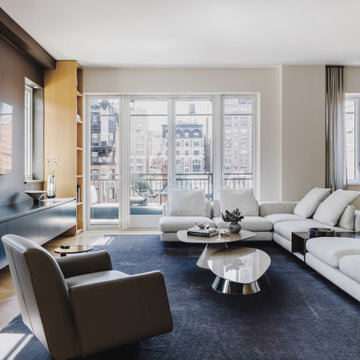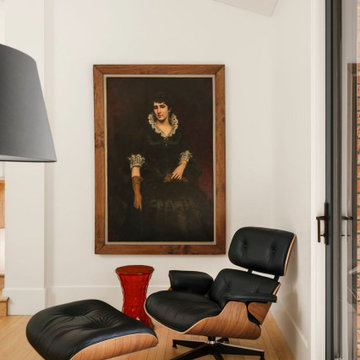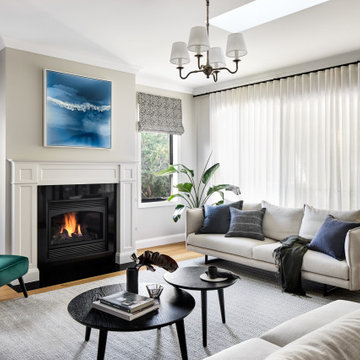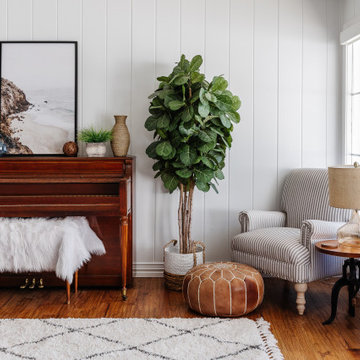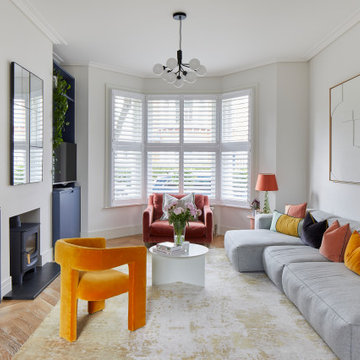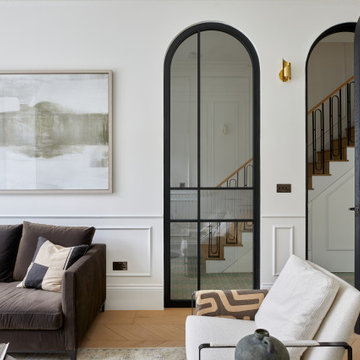Белая, бирюзовая гостиная комната – фото дизайна интерьера
Сортировать:
Бюджет
Сортировать:Популярное за сегодня
161 - 180 из 446 096 фото
1 из 3
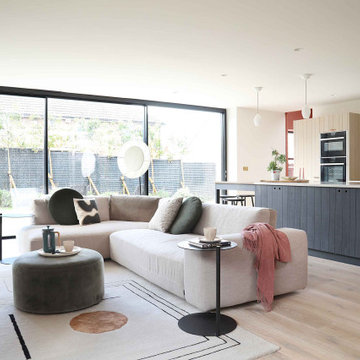
Стильный дизайн: большая открытая гостиная комната:: освещение в скандинавском стиле с белыми стенами и светлым паркетным полом - последний тренд

Идея дизайна: гостиная комната в стиле модернизм с белыми стенами, бетонным полом, телевизором на стене и серым полом без камина
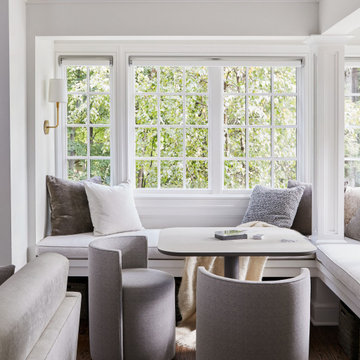
This full gut renovation included entertainment-friendly designs, custom furniture, and thoughtful decor to create a modern, inviting aesthetic that reflects our clients' unique personalities.
The living room is an artful canvas in a soothing cream palette. Luxurious textures and exquisite brass details enhance the refined yet inviting ambience. Handpicked furnishings grace the space, while a magnificent marble fireplace with grey veining commands attention. Custom built-ins showcase literary treasures, complementing the sunlit window seat – a charming reading nook doubling as a dedicated space for game nights.
---
Our interior design service area is all of New York City including the Upper East Side and Upper West Side, as well as the Hamptons, Scarsdale, Mamaroneck, Rye, Rye City, Edgemont, Harrison, Bronxville, and Greenwich CT.
For more about Darci Hether, see here: https://darcihether.com/
To learn more about this project, see here: https://darcihether.com/portfolio/new-canaan-sanctuary/
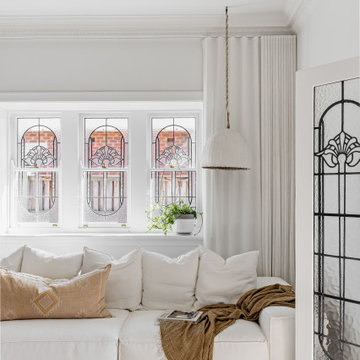
Свежая идея для дизайна: гостиная комната в морском стиле - отличное фото интерьера
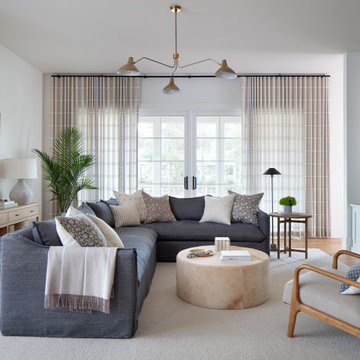
In this new build project, our objective was to create light and airy spaces and rooms that evoke warmth and coziness, including a main level floor plan that elicits open concept and separate spaces through architectural details. We love that our client felt inspired by minimal, clean and modern design elements that incorporate interest through movement in natural materials yet also adored traditional elements and beachside inspiration. By juxtaposing strong raw wood elements against soft linen curves and contrasting soft neutral colors against moody tones, we strove to create balance within the design. The space provides the perfect amount of richness and depth to ensure coastal vibes are respected not overwhelming. Bringing the outdoors in, through greenery and living plants, we created a soothing and natural ease about this family home.
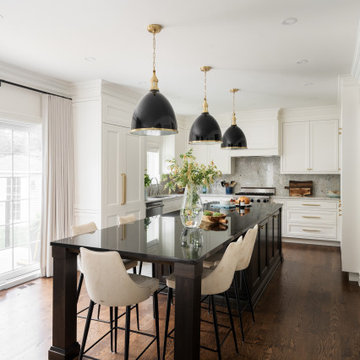
This is a major update to a timeless home built in the 80's. We updated the kitchen by maximizing the length of the space and placing a coffee bar at the far side. We also made the longest island possible in order to make the kitchen feel large and for storage. In addition we added and update to the powder room and the reading nook on the second floor. We also updated the flooring to add a herringbone pattern in the hallway. Finally, as this family room was sunken, we levelled off the drop down to make for a better look and flow.
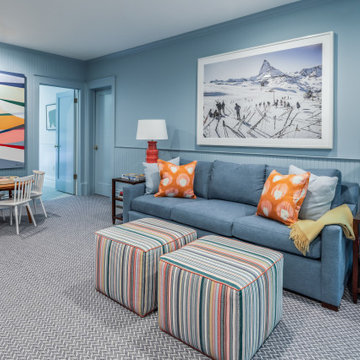
Идея дизайна: гостиная комната в стиле неоклассика (современная классика)

Идея дизайна: большая парадная, изолированная гостиная комната в современном стиле с светлым паркетным полом, фасадом камина из камня, телевизором на стене, бежевым полом, панелями на части стены, акцентной стеной, белыми стенами и стандартным камином
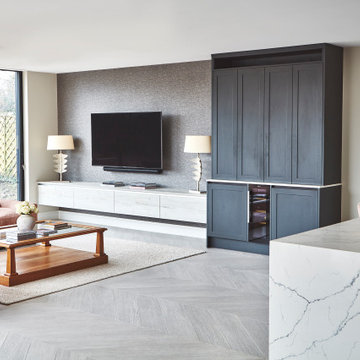
The heart of this modern family home features a large open-plan kitchen, dining and living area. A simple yet effective design has continued into this home’s office space and living area.

A view from the dinning room through to the formal lounge
Идея дизайна: открытая гостиная комната в викторианском стиле с белыми стенами, темным паркетным полом, фасадом камина из камня и черным полом
Идея дизайна: открытая гостиная комната в викторианском стиле с белыми стенами, темным паркетным полом, фасадом камина из камня и черным полом
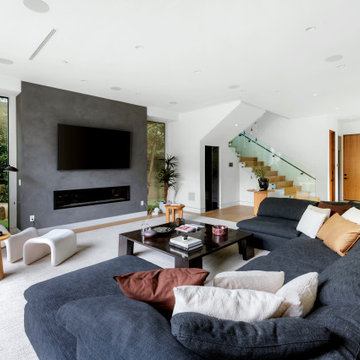
Идея дизайна: большая открытая, парадная гостиная комната в современном стиле с белыми стенами, горизонтальным камином, телевизором на стене, светлым паркетным полом, бежевым полом и фасадом камина из штукатурки
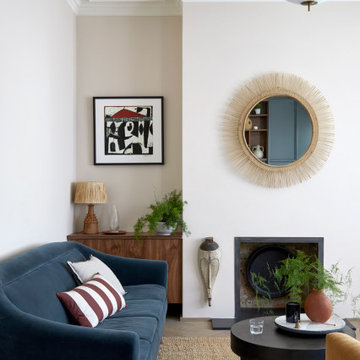
An African inspired living room, featuring pieces collected by the clients paired with rich natural textures and inviting velvet on a reupholstered mid-century sofa.
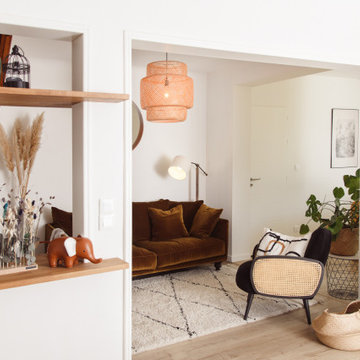
Bibliothèque sur-mesure dans le nouvel espace créé avec l'extension. Salon convivial et petit salon TV. Salle à manger spacieuse.
Пример оригинального дизайна: открытая гостиная комната среднего размера:: освещение в стиле неоклассика (современная классика) с с книжными шкафами и полками, белыми стенами, светлым паркетным полом, печью-буржуйкой, фасадом камина из плитки и отдельно стоящим телевизором
Пример оригинального дизайна: открытая гостиная комната среднего размера:: освещение в стиле неоклассика (современная классика) с с книжными шкафами и полками, белыми стенами, светлым паркетным полом, печью-буржуйкой, фасадом камина из плитки и отдельно стоящим телевизором

Custom cabinetry in Dulux Snowy Mountains Quarter and Eveneer Planked Oak shelves. Escea gas fireplace with sandstone tile cladding.
На фото: большая открытая гостиная комната в морском стиле с белыми стенами, светлым паркетным полом, фасадом камина из камня, телевизором на стене и панелями на части стены с
На фото: большая открытая гостиная комната в морском стиле с белыми стенами, светлым паркетным полом, фасадом камина из камня, телевизором на стене и панелями на части стены с
Белая, бирюзовая гостиная комната – фото дизайна интерьера
9
