Белая, бежевая прачечная – фото дизайна интерьера
Сортировать:
Бюджет
Сортировать:Популярное за сегодня
221 - 240 из 52 376 фото
1 из 3
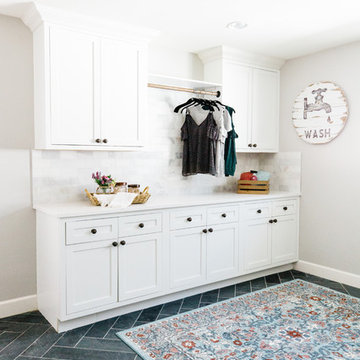
Стильный дизайн: огромная отдельная, параллельная прачечная в стиле кантри с фасадами с утопленной филенкой, белыми фасадами, столешницей из кварцевого агломерата, серыми стенами, полом из сланца, со стиральной и сушильной машиной рядом и черным полом - последний тренд

The objective of this home renovation was to make better connections between the family's main living spaces. The focus was on opening the kitchen and creating a combo mudroom/laundry room located off the garage.
A two-toned design features classic white upper cabinets and espresso lowers. Thin mosaic tile is positioned vertically rather than horizontally for a unique and modern touch. Floating shelves highlight a corner nook and provide an area to display special dishware. A peninsula wraps around into the connected dining area.
The new laundry/mudroom combo has four lockers with cubby storage above and below. The laundry area includes a sink and countertop for easy sorting and folding.
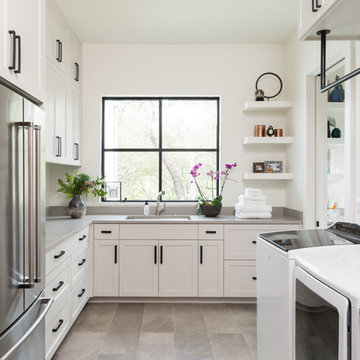
Michael Hunter Photography
Пример оригинального дизайна: прачечная в стиле кантри
Пример оригинального дизайна: прачечная в стиле кантри
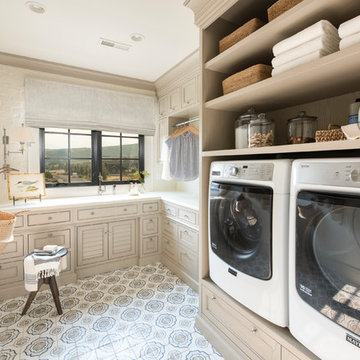
Свежая идея для дизайна: прачечная в классическом стиле - отличное фото интерьера
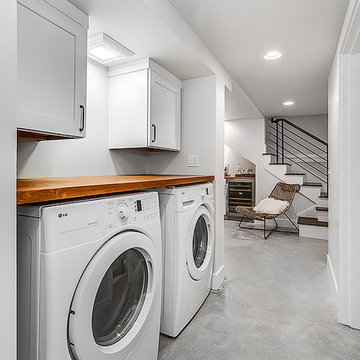
Идея дизайна: прачечная в стиле неоклассика (современная классика) с белыми стенами
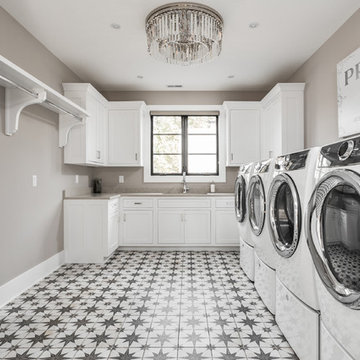
The goal in building this home was to create an exterior esthetic that elicits memories of a Tuscan Villa on a hillside and also incorporates a modern feel to the interior.
Modern aspects were achieved using an open staircase along with a 25' wide rear folding door. The addition of the folding door allows us to achieve a seamless feel between the interior and exterior of the house. Such creates a versatile entertaining area that increases the capacity to comfortably entertain guests.
The outdoor living space with covered porch is another unique feature of the house. The porch has a fireplace plus heaters in the ceiling which allow one to entertain guests regardless of the temperature. The zero edge pool provides an absolutely beautiful backdrop—currently, it is the only one made in Indiana. Lastly, the master bathroom shower has a 2' x 3' shower head for the ultimate waterfall effect. This house is unique both outside and in.

An original downstairs study and bath were converted to a half bath off the foyer and access to the laundry room from the hall leading past the master bedroom. Access from both hall and m. bath lead through the laundry to the master closet which was the original study. R

Builder: Great Neighborhood Homes, Inc.
Designer: Martha O'Hara Interiors
Photo: Landmark Photography
2017 Artisan Home Tour
Идея дизайна: прямая прачечная в стиле неоклассика (современная классика) с фасадами в стиле шейкер, белыми фасадами, разноцветными стенами, со стиральной и сушильной машиной рядом, серым полом и белой столешницей
Идея дизайна: прямая прачечная в стиле неоклассика (современная классика) с фасадами в стиле шейкер, белыми фасадами, разноцветными стенами, со стиральной и сушильной машиной рядом, серым полом и белой столешницей
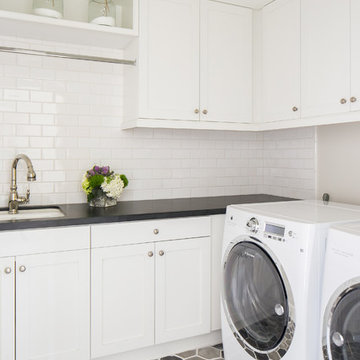
Photography: Ryan Garvin
Источник вдохновения для домашнего уюта: отдельная, угловая прачечная в классическом стиле с врезной мойкой, белыми фасадами, со стиральной и сушильной машиной рядом, разноцветным полом, черной столешницей, фасадами в стиле шейкер и серыми стенами
Источник вдохновения для домашнего уюта: отдельная, угловая прачечная в классическом стиле с врезной мойкой, белыми фасадами, со стиральной и сушильной машиной рядом, разноцветным полом, черной столешницей, фасадами в стиле шейкер и серыми стенами

This River Cottage needed a laundry area in a small space. Custom designed cabinets can be available for any use. This white stackable washer and dryer, sits in a hallway going unnoticed when the doors are shut. Guests only see a very handsome closet. When you open the custom cabinetry you will be surprised at what you find. This renovation not only included the appliances but they went a step further adding a pull out shelf for your laundry use. This is a unique design idea for any small laundry space.

This second floor laundry area was created out of part of an existing master bathroom. It allowed the client to move their laundry station from the basement to the second floor, greatly improving efficiency.
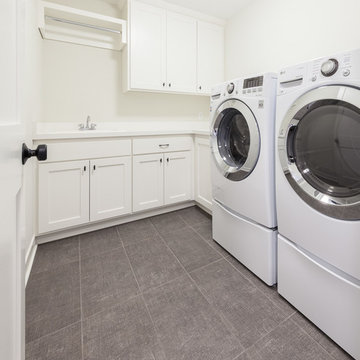
Стильный дизайн: отдельная, угловая прачечная среднего размера в стиле неоклассика (современная классика) с врезной мойкой, фасадами в стиле шейкер, белыми фасадами, столешницей из акрилового камня, белыми стенами, полом из керамогранита, со стиральной и сушильной машиной рядом и серым полом - последний тренд
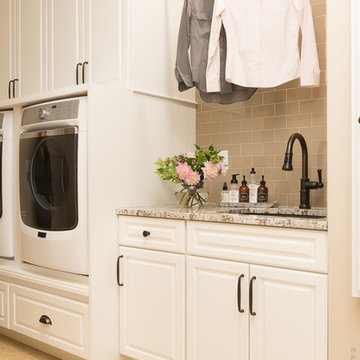
Стильный дизайн: параллельная прачечная среднего размера в классическом стиле с врезной мойкой, фасадами с выступающей филенкой, белыми фасадами, гранитной столешницей, бежевыми стенами, полом из керамогранита, со стиральной и сушильной машиной рядом и бежевым полом - последний тренд
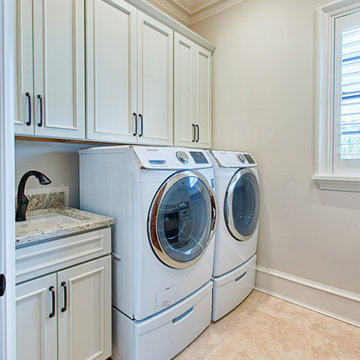
На фото: отдельная, прямая прачечная среднего размера в стиле неоклассика (современная классика) с врезной мойкой, фасадами с утопленной филенкой, белыми фасадами, бежевыми стенами, полом из травертина, со стиральной и сушильной машиной рядом и бежевым полом с
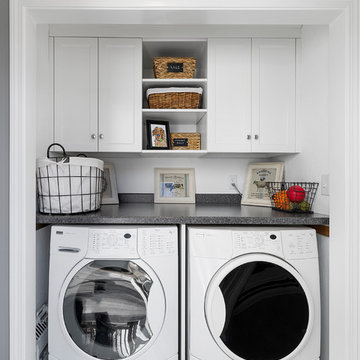
Ashland kitchen/laundry renovation
Пример оригинального дизайна: прямая кладовка среднего размера в классическом стиле с фасадами в стиле шейкер, белыми фасадами, столешницей из ламината, белыми стенами и со стиральной и сушильной машиной рядом
Пример оригинального дизайна: прямая кладовка среднего размера в классическом стиле с фасадами в стиле шейкер, белыми фасадами, столешницей из ламината, белыми стенами и со стиральной и сушильной машиной рядом
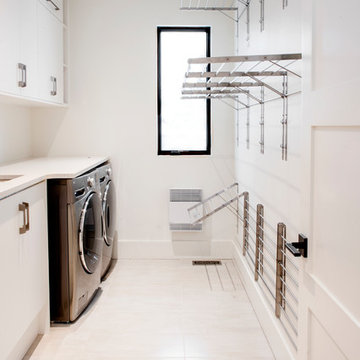
Spero Photography
На фото: отдельная, прямая прачечная в современном стиле с плоскими фасадами, белыми фасадами, столешницей из кварцевого агломерата, белыми стенами, полом из керамической плитки, со стиральной и сушильной машиной рядом и врезной мойкой
На фото: отдельная, прямая прачечная в современном стиле с плоскими фасадами, белыми фасадами, столешницей из кварцевого агломерата, белыми стенами, полом из керамической плитки, со стиральной и сушильной машиной рядом и врезной мойкой

This project consisted of stripping everything to the studs and removing walls on half of the first floor and replacing with custom finishes creating an open concept with zoned living areas.

Joe Burull
Пример оригинального дизайна: большая прямая универсальная комната в стиле кантри с хозяйственной раковиной, фасадами в стиле шейкер, белыми фасадами, со стиральной и сушильной машиной рядом, белыми стенами, полом из керамогранита и бежевым полом
Пример оригинального дизайна: большая прямая универсальная комната в стиле кантри с хозяйственной раковиной, фасадами в стиле шейкер, белыми фасадами, со стиральной и сушильной машиной рядом, белыми стенами, полом из керамогранита и бежевым полом
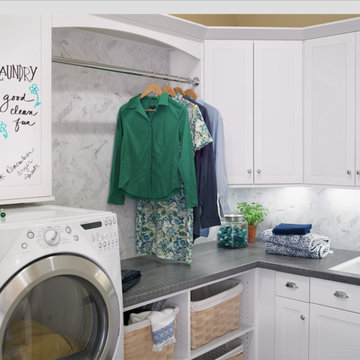
Ora Edge Profile-Charred Formwood Laminate (6416-NT)
На фото: отдельная, прямая прачечная среднего размера в стиле неоклассика (современная классика) с фасадами в стиле шейкер, белыми фасадами, деревянной столешницей и со стиральной и сушильной машиной рядом
На фото: отдельная, прямая прачечная среднего размера в стиле неоклассика (современная классика) с фасадами в стиле шейкер, белыми фасадами, деревянной столешницей и со стиральной и сушильной машиной рядом
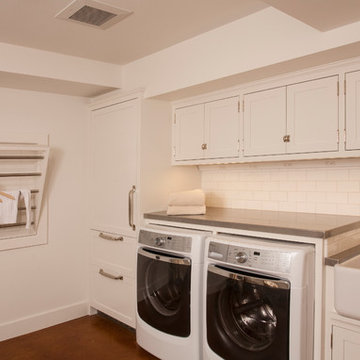
Источник вдохновения для домашнего уюта: отдельная, п-образная прачечная среднего размера в стиле неоклассика (современная классика) с с полувстраиваемой мойкой (с передним бортиком), фасадами в стиле шейкер, белыми фасадами, столешницей из цинка, белыми стенами, бетонным полом и со стиральной и сушильной машиной рядом
Белая, бежевая прачечная – фото дизайна интерьера
12