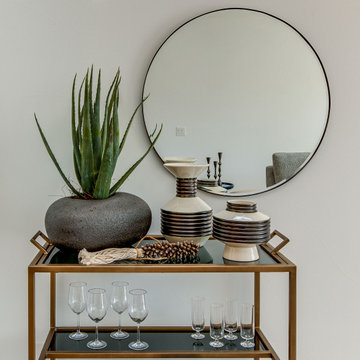Бар-тележка в современном стиле – фото дизайна интерьера
Сортировать:
Бюджет
Сортировать:Популярное за сегодня
61 - 80 из 120 фото
1 из 3
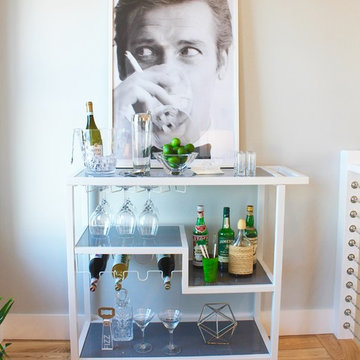
GRACE MCINERNEY PHOTOGRAPHY
На фото: прямая бар-тележка среднего размера в современном стиле с светлым паркетным полом с
На фото: прямая бар-тележка среднего размера в современном стиле с светлым паркетным полом с
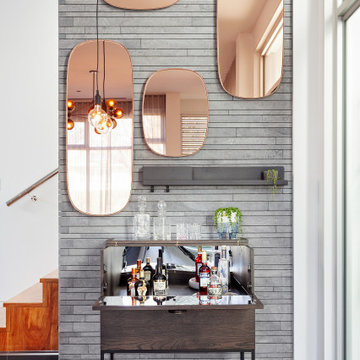
Пример оригинального дизайна: бар-тележка в современном стиле с плоскими фасадами, темными деревянными фасадами, паркетным полом среднего тона и коричневым полом
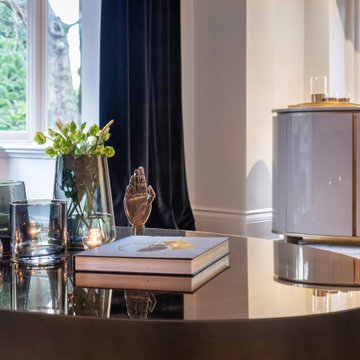
This existing three storey Victorian Villa was completely redesigned, altering the layout on every floor and adding a new basement under the house to provide a fourth floor.
After under-pinning and constructing the new basement level, a new cinema room, wine room, and cloakroom was created, extending the existing staircase so that a central stairwell now extended over the four floors.
On the ground floor, we refurbished the existing parquet flooring and created a ‘Club Lounge’ in one of the front bay window rooms for our clients to entertain and use for evenings and parties, a new family living room linked to the large kitchen/dining area. The original cloakroom was directly off the large entrance hall under the stairs which the client disliked, so this was moved to the basement when the staircase was extended to provide the access to the new basement.
First floor was completely redesigned and changed, moving the master bedroom from one side of the house to the other, creating a new master suite with large bathroom and bay-windowed dressing room. A new lobby area was created which lead to the two children’s rooms with a feature light as this was a prominent view point from the large landing area on this floor, and finally a study room.
On the second floor the existing bedroom was remodelled and a new ensuite wet-room was created in an adjoining attic space once the structural alterations to forming a new floor and subsequent roof alterations were carried out.
A comprehensive FF&E package of loose furniture and custom designed built in furniture was installed, along with an AV system for the new cinema room and music integration for the Club Lounge and remaining floors also.
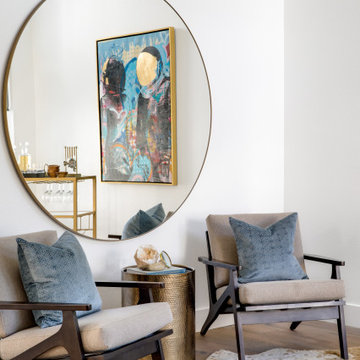
This home bar is a quaint and simple space to grab a drink and a chat with friends. Fun art dresses this space up and an oversized brass mirror makes it balanced while reflecting natural light.
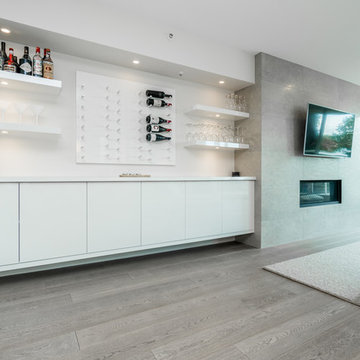
Beautiful Three Bedroom, Three Bathroom Downtown Vancouver Condo Renovation Project Featuring An Open Concept Living/Kitchen/Dining. Finishes Include Custom Cabinetry & Millwork, Porcelain Tile Surround Fireplace, Marble Tile In The Kitchen & Bathrooms, Beautiful Quartz Counter-tops, Hand Scraped Engineered Oak Hardwood Through Out, LED Lighting, and Fresh Custom Designer Paint Through Out.
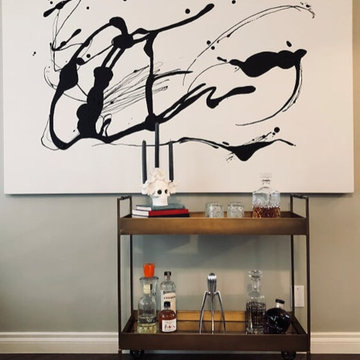
Идея дизайна: маленькая бар-тележка в современном стиле с темным паркетным полом и коричневым полом для на участке и в саду
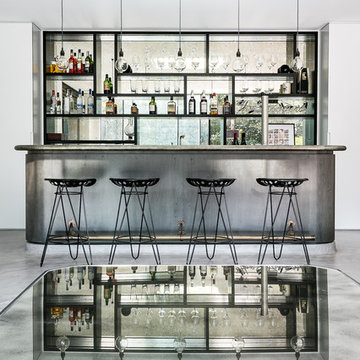
Taran Wilkhu
Свежая идея для дизайна: параллельная бар-тележка среднего размера в современном стиле с открытыми фасадами, черными фасадами, столешницей из нержавеющей стали, бетонным полом и серым полом - отличное фото интерьера
Свежая идея для дизайна: параллельная бар-тележка среднего размера в современном стиле с открытыми фасадами, черными фасадами, столешницей из нержавеющей стали, бетонным полом и серым полом - отличное фото интерьера
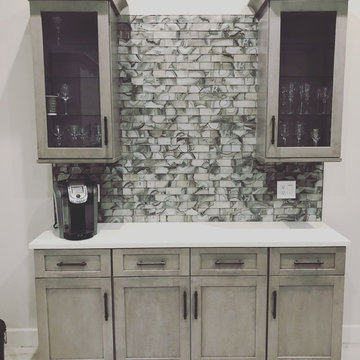
An inviting space for morning coffee, or afternoon spirits, this bar boasts light grey color with a dark glaze finish, lighted upper cabients with glass doors and and oyster backsplash.
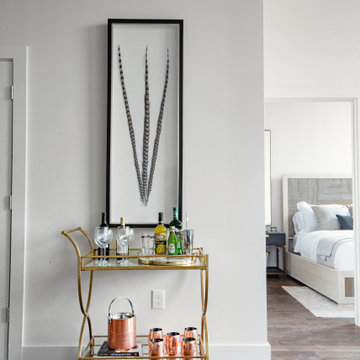
Стильный дизайн: бар-тележка среднего размера в современном стиле с паркетным полом среднего тона и коричневым полом - последний тренд
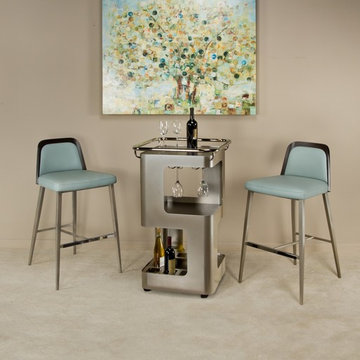
На фото: бар-тележка среднего размера в современном стиле с открытыми фасадами, серыми фасадами, столешницей из акрилового камня, ковровым покрытием и бежевым полом без раковины с
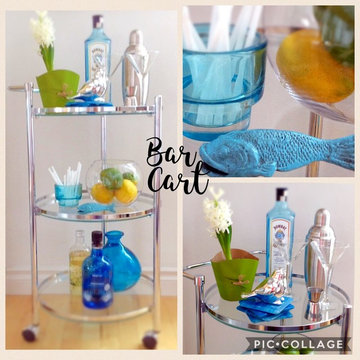
Tania Austin
Стильный дизайн: маленькая бар-тележка в современном стиле для на участке и в саду - последний тренд
Стильный дизайн: маленькая бар-тележка в современном стиле для на участке и в саду - последний тренд
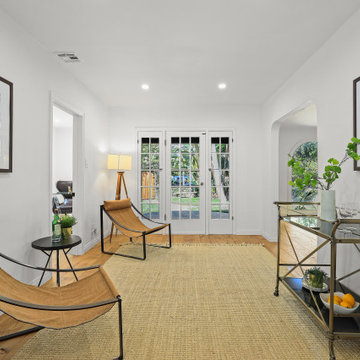
This was a challenging space for the seller and he allowed us to define it. We decided to make it a lounging area but it also functions as a passthrough from the living room to the dining room.
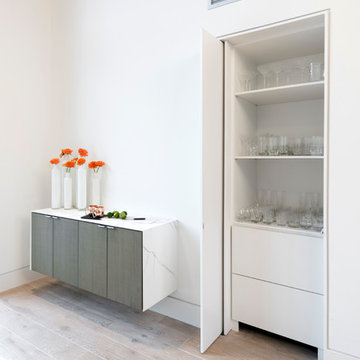
Photo by Wade Griffith
Свежая идея для дизайна: огромная прямая бар-тележка в современном стиле с фасадами с утопленной филенкой, белыми фасадами, мраморной столешницей и светлым паркетным полом - отличное фото интерьера
Свежая идея для дизайна: огромная прямая бар-тележка в современном стиле с фасадами с утопленной филенкой, белыми фасадами, мраморной столешницей и светлым паркетным полом - отличное фото интерьера
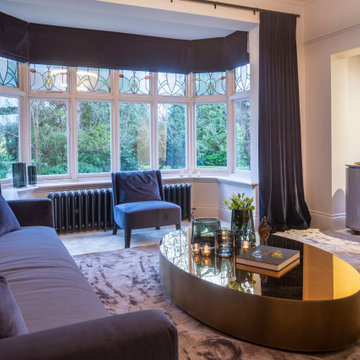
This existing three storey Victorian Villa was completely redesigned, altering the layout on every floor and adding a new basement under the house to provide a fourth floor.
After under-pinning and constructing the new basement level, a new cinema room, wine room, and cloakroom was created, extending the existing staircase so that a central stairwell now extended over the four floors.
On the ground floor, we refurbished the existing parquet flooring and created a ‘Club Lounge’ in one of the front bay window rooms for our clients to entertain and use for evenings and parties, a new family living room linked to the large kitchen/dining area. The original cloakroom was directly off the large entrance hall under the stairs which the client disliked, so this was moved to the basement when the staircase was extended to provide the access to the new basement.
First floor was completely redesigned and changed, moving the master bedroom from one side of the house to the other, creating a new master suite with large bathroom and bay-windowed dressing room. A new lobby area was created which lead to the two children’s rooms with a feature light as this was a prominent view point from the large landing area on this floor, and finally a study room.
On the second floor the existing bedroom was remodelled and a new ensuite wet-room was created in an adjoining attic space once the structural alterations to forming a new floor and subsequent roof alterations were carried out.
A comprehensive FF&E package of loose furniture and custom designed built in furniture was installed, along with an AV system for the new cinema room and music integration for the Club Lounge and remaining floors also.
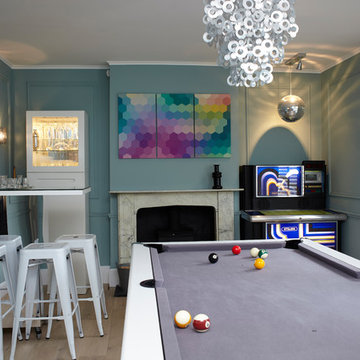
Стильный дизайн: бар-тележка среднего размера в современном стиле с плоскими фасадами, светлым паркетным полом и коричневым полом - последний тренд
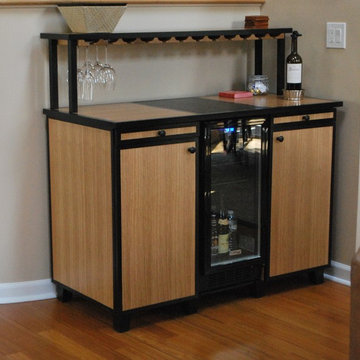
From concept to finished product: center wine frig, glass slides, inset tile accent on top for cutting limes/ lemons/ cheese, pull out shelves on each side to entertainment area fun!
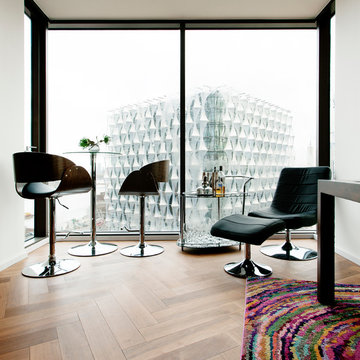
Eleanor Baines Photography
На фото: бар-тележка в современном стиле с открытыми фасадами, стеклянной столешницей и светлым паркетным полом
На фото: бар-тележка в современном стиле с открытыми фасадами, стеклянной столешницей и светлым паркетным полом
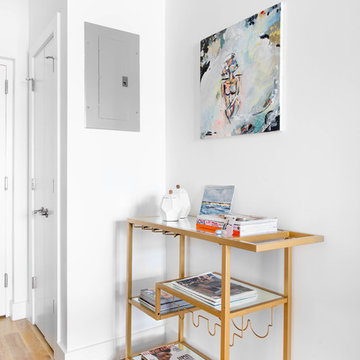
Идея дизайна: маленькая бар-тележка в современном стиле с светлым паркетным полом и бежевым полом для на участке и в саду
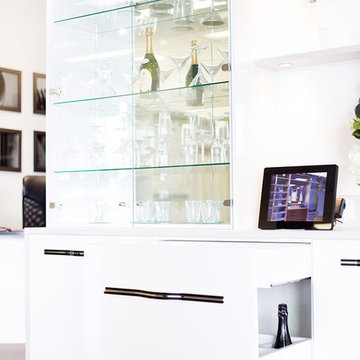
Chantelle Delves
Стильный дизайн: прямая бар-тележка среднего размера в современном стиле с стеклянными фасадами, белыми фасадами, столешницей из акрилового камня, серым фартуком, зеркальным фартуком и ковровым покрытием без раковины - последний тренд
Стильный дизайн: прямая бар-тележка среднего размера в современном стиле с стеклянными фасадами, белыми фасадами, столешницей из акрилового камня, серым фартуком, зеркальным фартуком и ковровым покрытием без раковины - последний тренд
Бар-тележка в современном стиле – фото дизайна интерьера
4
