Бар-тележка – фото дизайна интерьера
Сортировать:
Бюджет
Сортировать:Популярное за сегодня
121 - 140 из 498 фото
1 из 2
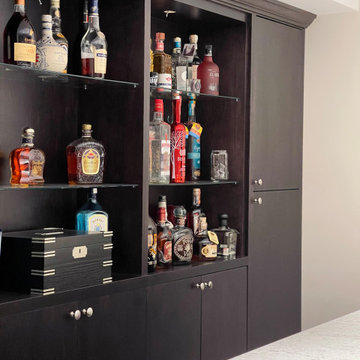
Wine Rack
На фото: маленькая параллельная бар-тележка в стиле неоклассика (современная классика) для на участке и в саду
На фото: маленькая параллельная бар-тележка в стиле неоклассика (современная классика) для на участке и в саду

A gorgeous bar and seating area are accented with plush furniture in rich blue hues.
На фото: угловая бар-тележка среднего размера в современном стиле с плоскими фасадами, фасадами цвета дерева среднего тона, деревянной столешницей, черным фартуком, белым полом и коричневой столешницей с
На фото: угловая бар-тележка среднего размера в современном стиле с плоскими фасадами, фасадами цвета дерева среднего тона, деревянной столешницей, черным фартуком, белым полом и коричневой столешницей с
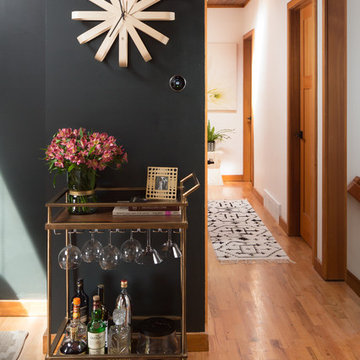
Photography by Alex Crook
www.alexcrook.com
На фото: маленькая бар-тележка в стиле ретро с врезной мойкой, темными деревянными фасадами, мраморной столешницей, серым фартуком, паркетным полом среднего тона и коричневым полом для на участке и в саду
На фото: маленькая бар-тележка в стиле ретро с врезной мойкой, темными деревянными фасадами, мраморной столешницей, серым фартуком, паркетным полом среднего тона и коричневым полом для на участке и в саду
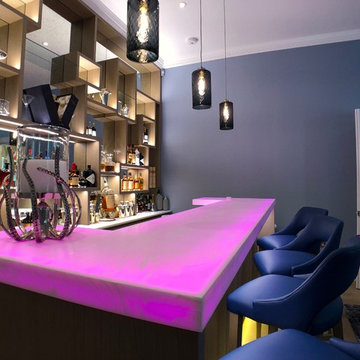
All shelves are made with invisible fixing.
Massive mirror at the back is cut to eliminate any visible joints.
All shelves supplied with led lights to lit up things displayed on shelves
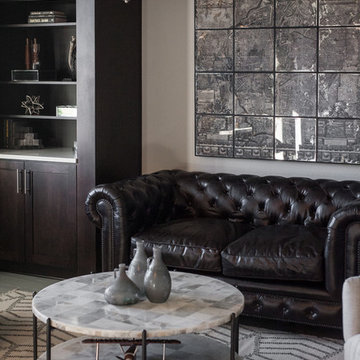
Bos Images
Стильный дизайн: большая параллельная бар-тележка в стиле неоклассика (современная классика) с плоскими фасадами, темными деревянными фасадами, столешницей из акрилового камня и полом из керамической плитки - последний тренд
Стильный дизайн: большая параллельная бар-тележка в стиле неоклассика (современная классика) с плоскими фасадами, темными деревянными фасадами, столешницей из акрилового камня и полом из керамической плитки - последний тренд
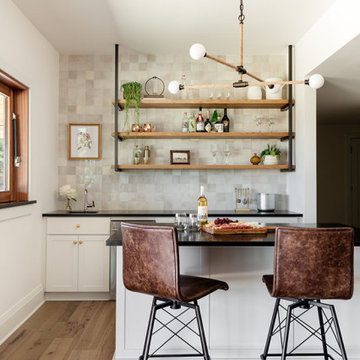
Our Seattle studio designed this stunning 5,000+ square foot Snohomish home to make it comfortable and fun for a wonderful family of six.
On the main level, our clients wanted a mudroom. So we removed an unused hall closet and converted the large full bathroom into a powder room. This allowed for a nice landing space off the garage entrance. We also decided to close off the formal dining room and convert it into a hidden butler's pantry. In the beautiful kitchen, we created a bright, airy, lively vibe with beautiful tones of blue, white, and wood. Elegant backsplash tiles, stunning lighting, and sleek countertops complete the lively atmosphere in this kitchen.
On the second level, we created stunning bedrooms for each member of the family. In the primary bedroom, we used neutral grasscloth wallpaper that adds texture, warmth, and a bit of sophistication to the space creating a relaxing retreat for the couple. We used rustic wood shiplap and deep navy tones to define the boys' rooms, while soft pinks, peaches, and purples were used to make a pretty, idyllic little girls' room.
In the basement, we added a large entertainment area with a show-stopping wet bar, a large plush sectional, and beautifully painted built-ins. We also managed to squeeze in an additional bedroom and a full bathroom to create the perfect retreat for overnight guests.
For the decor, we blended in some farmhouse elements to feel connected to the beautiful Snohomish landscape. We achieved this by using a muted earth-tone color palette, warm wood tones, and modern elements. The home is reminiscent of its spectacular views – tones of blue in the kitchen, primary bathroom, boys' rooms, and basement; eucalyptus green in the kids' flex space; and accents of browns and rust throughout.
---Project designed by interior design studio Kimberlee Marie Interiors. They serve the Seattle metro area including Seattle, Bellevue, Kirkland, Medina, Clyde Hill, and Hunts Point.
For more about Kimberlee Marie Interiors, see here: https://www.kimberleemarie.com/
To learn more about this project, see here:
https://www.kimberleemarie.com/modern-luxury-home-remodel-snohomish
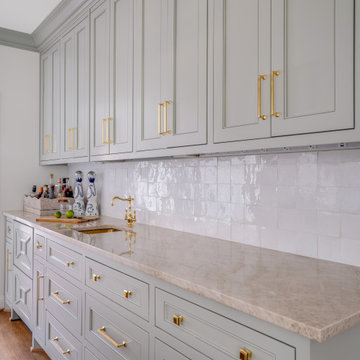
Cocktail Bar area with cabinet and storage space. Great for entertaining!
Свежая идея для дизайна: маленькая угловая бар-тележка в классическом стиле с монолитной мойкой, фасадами в стиле шейкер, синими фасадами, столешницей из кварцевого агломерата, белым фартуком, фартуком из керамической плитки, темным паркетным полом, коричневым полом и бежевой столешницей для на участке и в саду - отличное фото интерьера
Свежая идея для дизайна: маленькая угловая бар-тележка в классическом стиле с монолитной мойкой, фасадами в стиле шейкер, синими фасадами, столешницей из кварцевого агломерата, белым фартуком, фартуком из керамической плитки, темным паркетным полом, коричневым полом и бежевой столешницей для на участке и в саду - отличное фото интерьера
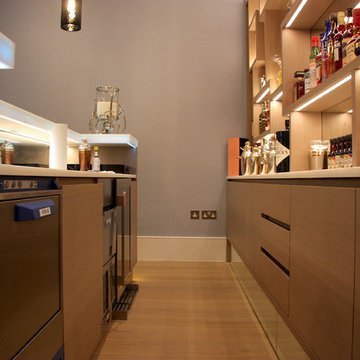
All shelves are made with invisible fixing.
Massive mirror at the back is cut to eliminate any visible joints.
All shelves supplied with led lights to lit up things displayed on shelves
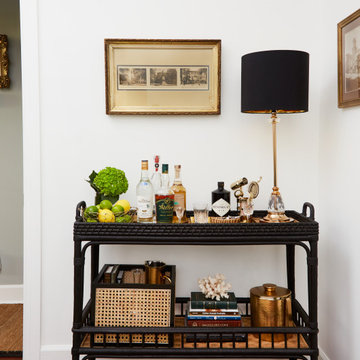
На фото: маленькая бар-тележка в стиле неоклассика (современная классика) для на участке и в саду
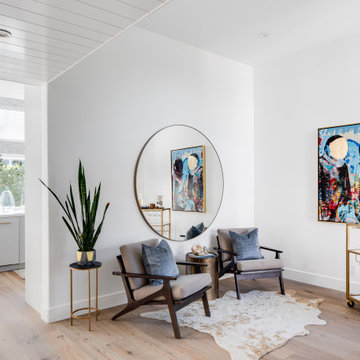
This home bar is a quaint and simple space to grab a drink and a chat with friends. Fun art dresses this space up and an oversized brass mirror makes it balanced while reflecting natural light.
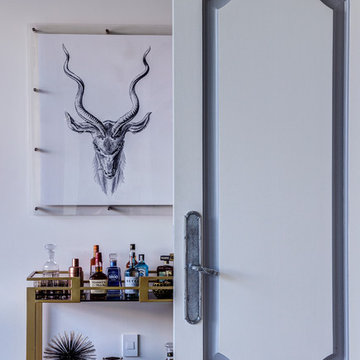
David Blank Photography
Источник вдохновения для домашнего уюта: бар-тележка в стиле модернизм с полом из керамогранита и серым полом
Источник вдохновения для домашнего уюта: бар-тележка в стиле модернизм с полом из керамогранита и серым полом
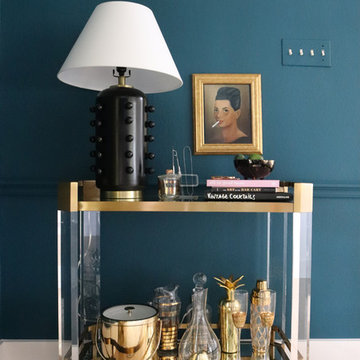
Photo: Kristin Laing © 2018 Houzz
Идея дизайна: бар-тележка в стиле неоклассика (современная классика) с коричневым полом и паркетным полом среднего тона
Идея дизайна: бар-тележка в стиле неоклассика (современная классика) с коричневым полом и паркетным полом среднего тона
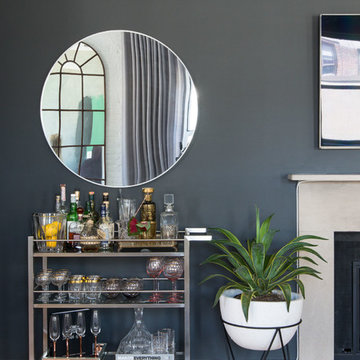
Photos by Claire Esparros for Homepolish
Идея дизайна: бар-тележка в стиле неоклассика (современная классика) с паркетным полом среднего тона и коричневым полом
Идея дизайна: бар-тележка в стиле неоклассика (современная классика) с паркетным полом среднего тона и коричневым полом
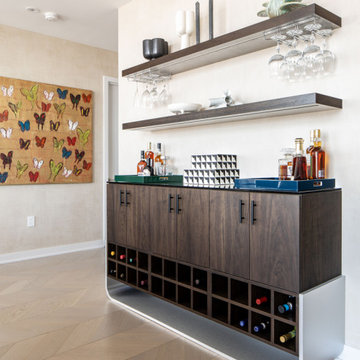
Our NYC studio designed this gorgeous condo for a family of four with the goal of maximizing space in a modest amount of square footage. A custom sectional in the living room was created to accommodate the family without feeling overcrowded, while the son's bedroom features a custom Murphy bed to optimize space during the day. To fulfill the daughter's wish for fairy lighting, an entire wall of them was installed behind her bed, casting a beautiful glow at night. In the kitchen, we added plenty of cabinets below the island for maximum efficiency. Storage units were incorporated in the bedroom and living room to house the TV and showcase decorative items. Additionally, the tub in the powder room was removed to create an additional closet for much-needed storage space.
---
Project completed by New York interior design firm Betty Wasserman Art & Interiors, which serves New York City, as well as across the tri-state area and in The Hamptons.
For more about Betty Wasserman, see here: https://www.bettywasserman.com/
To learn more about this project, see here: https://www.bettywasserman.com/spaces/front-and-york-brooklyn-apartment-design/
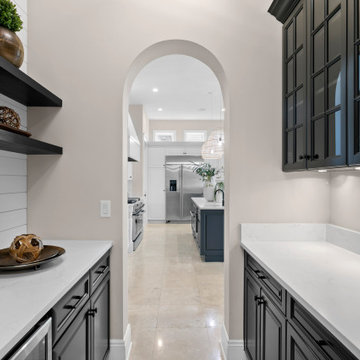
For the spacious living room, we ensured plenty of comfortable seating with luxe furnishings for the sophisticated appeal. We added two elegant leather chairs with muted brass accents and a beautiful center table in similar accents to complement the chairs. A tribal artwork strategically placed above the fireplace makes for a great conversation starter at family gatherings. In the large dining area, we chose a wooden dining table with modern chairs and a statement lighting fixture that creates a sharp focal point. A beautiful round mirror on the rear wall creates an illusion of vastness in the dining area. The kitchen has a beautiful island with stunning countertops and plenty of work area to prepare delicious meals for the whole family. Built-in appliances and a cooking range add a sophisticated appeal to the kitchen. The home office is designed to be a space that ensures plenty of productivity and positive energy. We added a rust-colored office chair, a sleek glass table, muted golden decor accents, and natural greenery to create a beautiful, earthy space.
---
Project designed by interior design studio Home Frosting. They serve the entire Tampa Bay area including South Tampa, Clearwater, Belleair, and St. Petersburg.
For more about Home Frosting, see here: https://homefrosting.com/
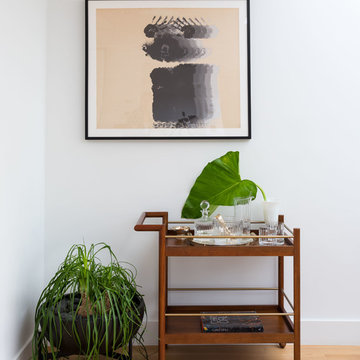
A mid century-style bar cart houses the client's collection of crystal barware and brass bar tools. A ponytail palm sits in the corner in a vintage reproduction planter. Photo by Claire Esparros.
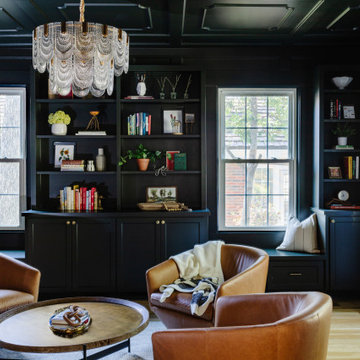
Every room has its own personality and we are describing this dark den as "natural cozy with a modern twist". From the books, to the record player and the bar there is an abundance of knowledge and stories to be shared.
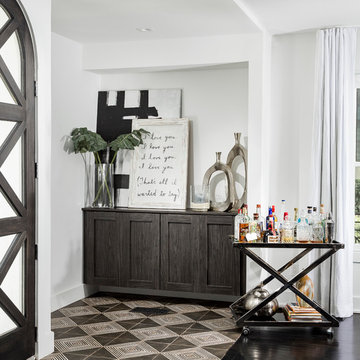
Hi Res Media
Идея дизайна: бар-тележка в современном стиле с разноцветным полом без раковины
Идея дизайна: бар-тележка в современном стиле с разноцветным полом без раковины
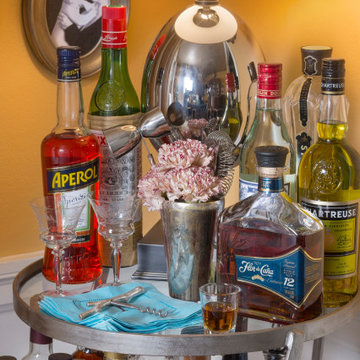
I have an addiction to bar carts. They are so versatile! This one is overcrowded and I dig it.
Стильный дизайн: маленькая бар-тележка в стиле фьюжн с темным паркетным полом и коричневым полом для на участке и в саду - последний тренд
Стильный дизайн: маленькая бар-тележка в стиле фьюжн с темным паркетным полом и коричневым полом для на участке и в саду - последний тренд
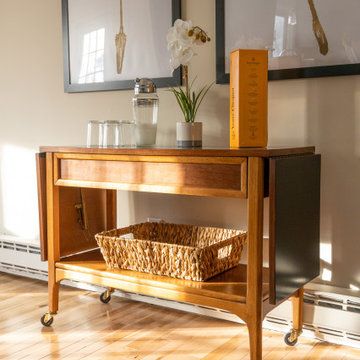
This blank-slate ranch house gets a lively, era-appropriate update for short term rental. Vintage pieces, like this rolling bar cart, round out the modern, livable, pet-friendly space.
Бар-тележка – фото дизайна интерьера
7