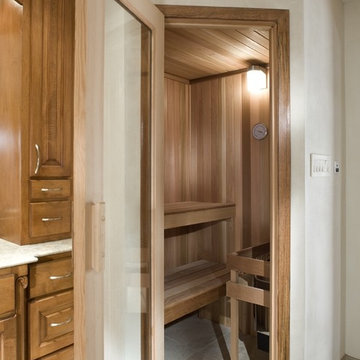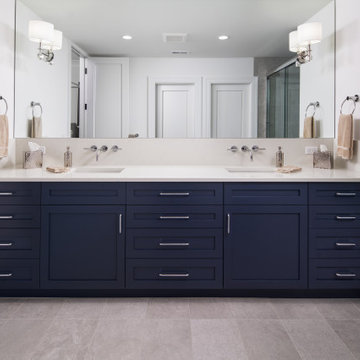Баня и сауна в классическом стиле – фото дизайна интерьера
Сортировать:
Бюджет
Сортировать:Популярное за сегодня
101 - 120 из 521 фото
1 из 3
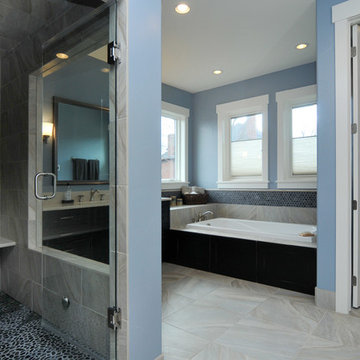
На фото: баня и сауна среднего размера в классическом стиле с синими стенами, монолитной раковиной, плоскими фасадами, черными фасадами, накладной ванной и разноцветной плиткой с
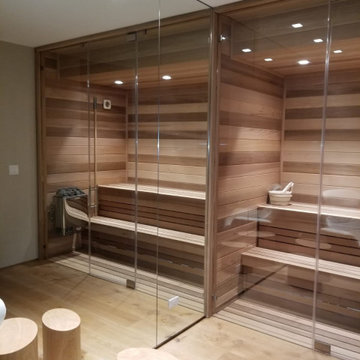
Brand new construction in Miami. 6' x 9' double bench with a skirt. Full-size tempered glass front wall. KIP 80 heater by Harvia.
На фото: большая баня и сауна в классическом стиле с
На фото: большая баня и сауна в классическом стиле с
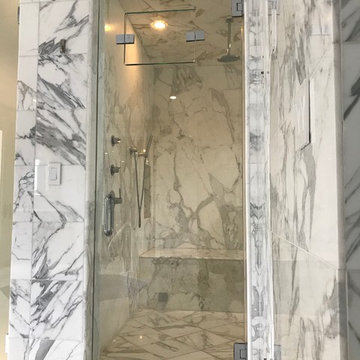
Стильный дизайн: огромная баня и сауна в классическом стиле с фасадами с утопленной филенкой, темными деревянными фасадами, душем в нише, серой плиткой, мраморной плиткой, мраморным полом, столешницей из искусственного кварца, белым полом, душем с распашными дверями и белой столешницей - последний тренд
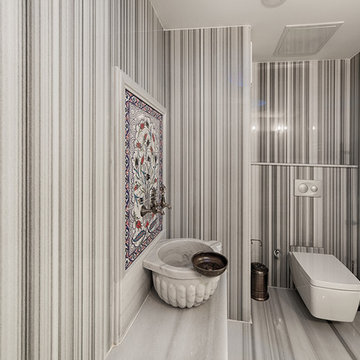
Design and Execution by Atölye Teta: Ece Hapcioglu Karatepe & Tekin Karatepe
Photography by Koray Polat
Идея дизайна: баня и сауна среднего размера в классическом стиле с инсталляцией, серой плиткой, мраморной плиткой, серыми стенами, мраморным полом, консольной раковиной, мраморной столешницей, серым полом и серой столешницей
Идея дизайна: баня и сауна среднего размера в классическом стиле с инсталляцией, серой плиткой, мраморной плиткой, серыми стенами, мраморным полом, консольной раковиной, мраморной столешницей, серым полом и серой столешницей
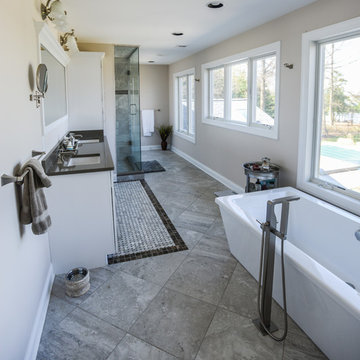
This long master bathroom was designed with large windows for maximum natural light and great views over the water. The shower has a temperature controlled steam shower function equipped with multiple handheld shower heads. The modern freestanding tub is a perfect touch to complete this look.
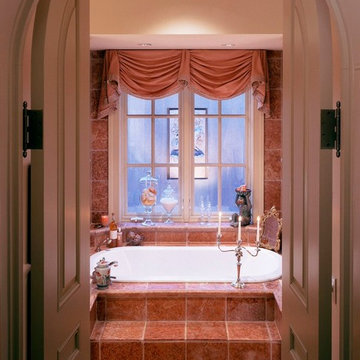
Идея дизайна: большая баня и сауна в классическом стиле с накладной ванной, полом из керамической плитки, красной плиткой, керамической плиткой, бежевыми стенами и красным полом
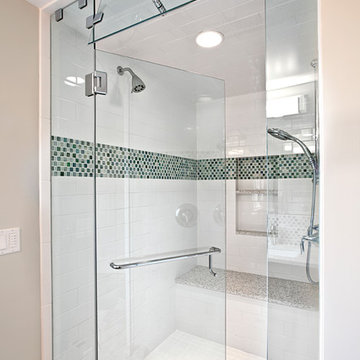
H2D Architecture + Design - whole house remodel
Photos: Sean Balko, Filmworks Studio
На фото: баня и сауна среднего размера в классическом стиле с врезной раковиной, фасадами в стиле шейкер, темными деревянными фасадами, унитазом-моноблоком, белой плиткой, керамической плиткой, белыми стенами и полом из травертина
На фото: баня и сауна среднего размера в классическом стиле с врезной раковиной, фасадами в стиле шейкер, темными деревянными фасадами, унитазом-моноблоком, белой плиткой, керамической плиткой, белыми стенами и полом из травертина
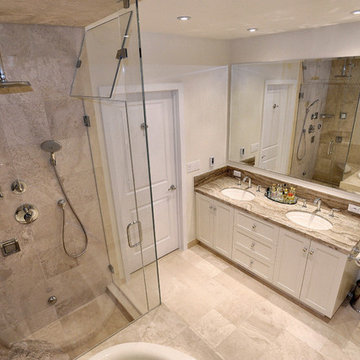
bathroom view
© Robert Dorner, Extra Care Contractor
Идея дизайна: баня и сауна среднего размера в классическом стиле с фасадами с утопленной филенкой, белыми фасадами, накладной ванной, раздельным унитазом, бежевой плиткой, каменной плиткой, белыми стенами, полом из травертина, врезной раковиной и мраморной столешницей
Идея дизайна: баня и сауна среднего размера в классическом стиле с фасадами с утопленной филенкой, белыми фасадами, накладной ванной, раздельным унитазом, бежевой плиткой, каменной плиткой, белыми стенами, полом из травертина, врезной раковиной и мраморной столешницей
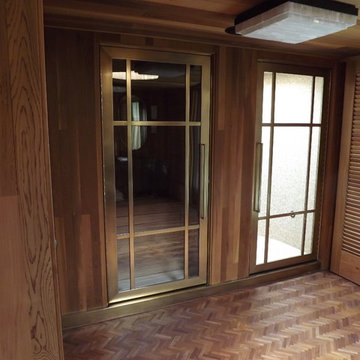
Designer: Kelly Wearstler
Свежая идея для дизайна: большая баня и сауна в классическом стиле с коричневыми стенами и паркетным полом среднего тона - отличное фото интерьера
Свежая идея для дизайна: большая баня и сауна в классическом стиле с коричневыми стенами и паркетным полом среднего тона - отличное фото интерьера
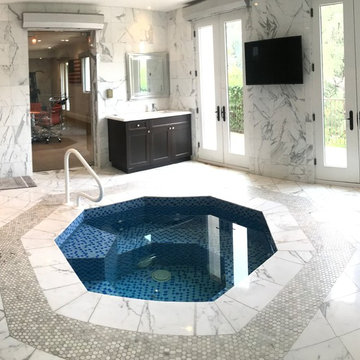
Источник вдохновения для домашнего уюта: огромная баня и сауна в классическом стиле с фасадами с утопленной филенкой, темными деревянными фасадами, душем в нише, серой плиткой, мраморной плиткой, мраморным полом, столешницей из искусственного кварца, белым полом, душем с распашными дверями и белой столешницей
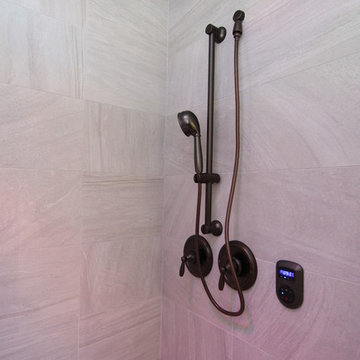
In this luxury master bath, the corner shower is also an indoor sauna - fitted with led lighting, multi shower heads, music, a tile bench, pebble flooring, and custom tile ceiling and walls.
Raleigh luxury home builder Stanton Homes.
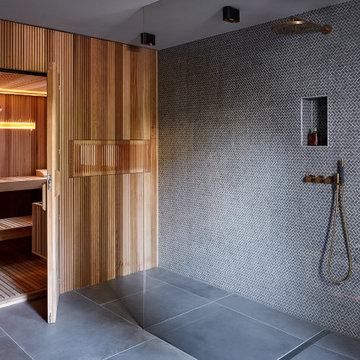
Стильный дизайн: большая баня и сауна в классическом стиле с душем без бортиков, серой плиткой и открытым душем - последний тренд
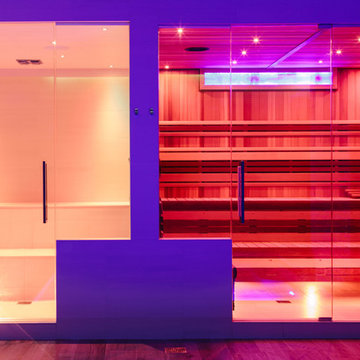
Photo Credit:
Aimée Mazzenga
Источник вдохновения для домашнего уюта: огромная баня и сауна в классическом стиле с душевой комнатой, разноцветной плиткой, разноцветными стенами, полом из керамогранита, разноцветным полом и душем с распашными дверями
Источник вдохновения для домашнего уюта: огромная баня и сауна в классическом стиле с душевой комнатой, разноцветной плиткой, разноцветными стенами, полом из керамогранита, разноцветным полом и душем с распашными дверями
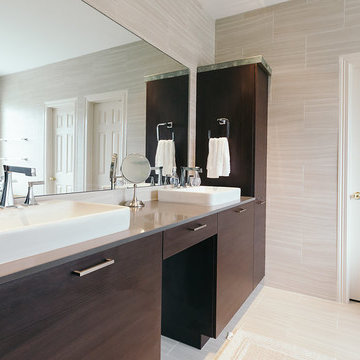
Joseph Nance Photography
Идея дизайна: большая баня и сауна в классическом стиле с плоскими фасадами, фиолетовыми фасадами, бежевой плиткой, керамогранитной плиткой, бежевыми стенами, полом из керамогранита, настольной раковиной и столешницей из искусственного кварца
Идея дизайна: большая баня и сауна в классическом стиле с плоскими фасадами, фиолетовыми фасадами, бежевой плиткой, керамогранитной плиткой, бежевыми стенами, полом из керамогранита, настольной раковиной и столешницей из искусственного кварца
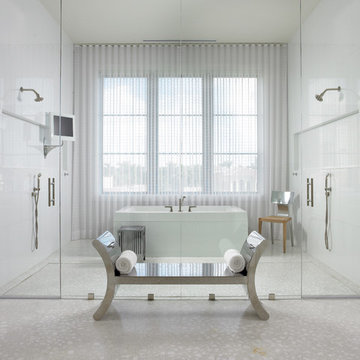
Custom Bathroom
Naples, Florida
Пример оригинального дизайна: баня и сауна в классическом стиле с белыми стенами
Пример оригинального дизайна: баня и сауна в классическом стиле с белыми стенами
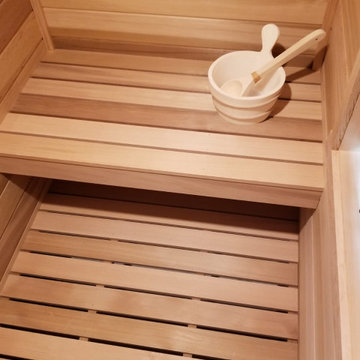
Toilet room transformation. Upper floating bench, custom caising for existing window, full-size tempered glass door. KIP 80 heater by Harvia.
Свежая идея для дизайна: маленькая баня и сауна в классическом стиле для на участке и в саду - отличное фото интерьера
Свежая идея для дизайна: маленькая баня и сауна в классическом стиле для на участке и в саду - отличное фото интерьера
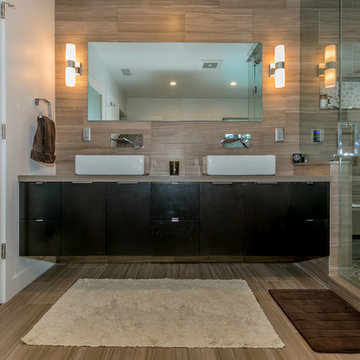
Источник вдохновения для домашнего уюта: баня и сауна в классическом стиле с настольной раковиной, темными деревянными фасадами, столешницей из искусственного кварца, отдельно стоящей ванной, коричневой плиткой и полом из керамической плитки
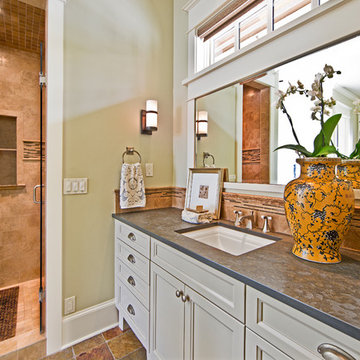
Here's one of our most recent projects that was completed in 2011. This client had just finished a major remodel of their house in 2008 and were about to enjoy Christmas in their new home. At the time, Seattle was buried under several inches of snow (a rarity for us) and the entire region was paralyzed for a few days waiting for the thaw. Our client decided to take advantage of this opportunity and was in his driveway sledding when a neighbor rushed down the drive yelling that his house was on fire. Unfortunately, the house was already engulfed in flames. Equally unfortunate was the snowstorm and the delay it caused the fire department getting to the site. By the time they arrived, the house and contents were a total loss of more than $2.2 million.
Here's one of our most recent projects that was completed in 2011. This client had just finished a major remodel of their house in 2008 and were about to enjoy Christmas in their new home. At the time, Seattle was buried under several inches of snow (a rarity for us) and the entire region was paralyzed for a few days waiting for the thaw. Our client decided to take advantage of this opportunity and was in his driveway sledding when a neighbor rushed down the drive yelling that his house was on fire. Unfortunately, the house was already engulfed in flames. Equally unfortunate was the snowstorm and the delay it caused the fire department getting to the site. By the time they arrived, the house and contents were a total loss of more than $2.2 million.
Our role in the reconstruction of this home was two-fold. The first year of our involvement was spent working with a team of forensic contractors gutting the house, cleansing it of all particulate matter, and then helping our client negotiate his insurance settlement. Once we got over these hurdles, the design work and reconstruction started. Maintaining the existing shell, we reworked the interior room arrangement to create classic great room house with a contemporary twist. Both levels of the home were opened up to take advantage of the waterfront views and flood the interiors with natural light. On the lower level, rearrangement of the walls resulted in a tripling of the size of the family room while creating an additional sitting/game room. The upper level was arranged with living spaces bookended by the Master Bedroom at one end the kitchen at the other. The open Great Room and wrap around deck create a relaxed and sophisticated living and entertainment space that is accentuated by a high level of trim and tile detail on the interior and by custom metal railings and light fixtures on the exterior.
Баня и сауна в классическом стиле – фото дизайна интерьера
6
