Баня и сауна с серыми фасадами – фото дизайна интерьера
Сортировать:
Бюджет
Сортировать:Популярное за сегодня
81 - 100 из 145 фото
1 из 3
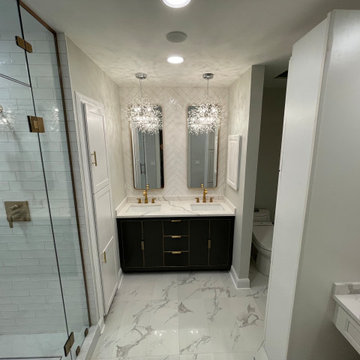
Contemporary modern bathroom that features a sauna and his/hers vanity. Champagne bronze Delta fixtures with two shower heads and a shower handle.
Herringbone tile design is feature on the main shower wall and the vanity wall.
Maximizing storage space was a must for the client, so we built in a 72" closet for ample storage space.
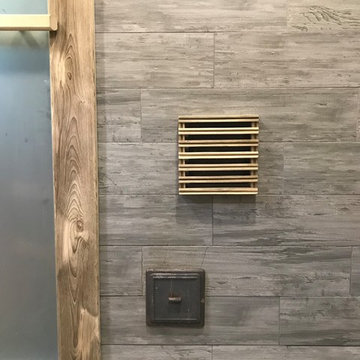
Стильный дизайн: баня и сауна среднего размера в стиле модернизм с серыми фасадами, серыми стенами, полом из керамогранита и серым полом - последний тренд
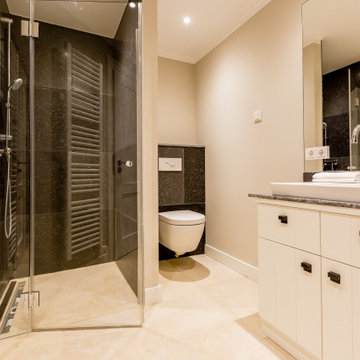
На фото: баня и сауна в стиле кантри с фасадами с филенкой типа жалюзи, серыми фасадами, душем без бортиков, инсталляцией, черной плиткой, плиткой, серыми стенами, полом из известняка, монолитной раковиной, столешницей из дерева, бежевым полом, душем с распашными дверями, черной столешницей, тумбой под одну раковину и встроенной тумбой с
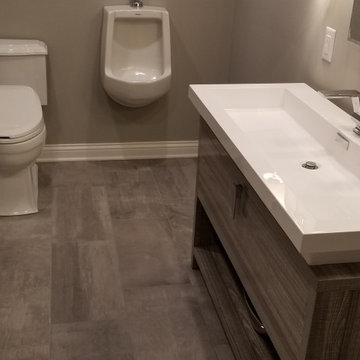
На фото: маленькая баня и сауна с фасадами островного типа, серыми фасадами, открытым душем, черно-белой плиткой, мраморной плиткой, полом из цементной плитки, столешницей из искусственного кварца, серым полом и белой столешницей для на участке и в саду с
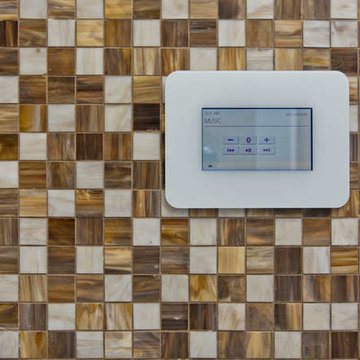
Carlsbad Steam Shower and Bathroom Remodel
Taking space from the adjoining bedroom to make room for a great steam shower the results are amazing to be loved by all. The expansive steam shower is fit for any King or Queen with its vast size of 7' x 7' detailed with a mirror for necessary grooming. The benches were designed specifically so that the clients could lay down with true comfort. The Mr Steam iAudio fills the spa with your favorite tunes as the steam relaxes your soul.
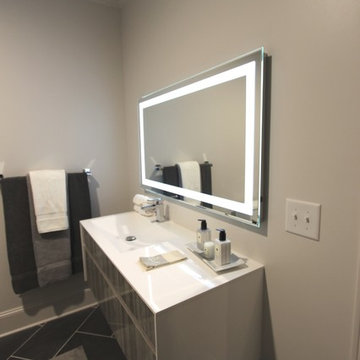
На фото: баня и сауна среднего размера в стиле модернизм с плоскими фасадами, серыми фасадами, душем в нише, унитазом-моноблоком, черно-белой плиткой, керамогранитной плиткой, серыми стенами, полом из керамогранита, монолитной раковиной и столешницей из искусственного камня с
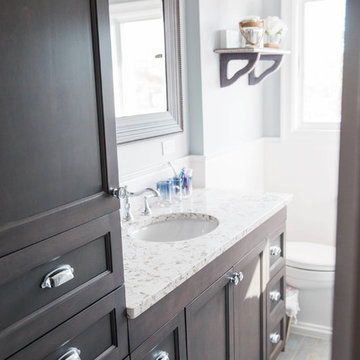
Leslie Renee Photography
Свежая идея для дизайна: маленькая баня и сауна в стиле неоклассика (современная классика) с фасадами в стиле шейкер, серыми фасадами, ванной в нише, унитазом-моноблоком, белой плиткой, керамической плиткой, серыми стенами, полом из керамической плитки, врезной раковиной и столешницей из гранита для на участке и в саду - отличное фото интерьера
Свежая идея для дизайна: маленькая баня и сауна в стиле неоклассика (современная классика) с фасадами в стиле шейкер, серыми фасадами, ванной в нише, унитазом-моноблоком, белой плиткой, керамической плиткой, серыми стенами, полом из керамической плитки, врезной раковиной и столешницей из гранита для на участке и в саду - отличное фото интерьера
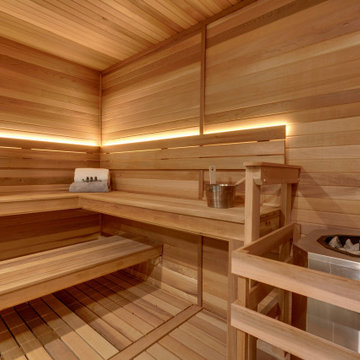
Large sauna/bathroom with walk in shower.
Стильный дизайн: ванная комната в современном стиле с фасадами в стиле шейкер, серыми фасадами, полновстраиваемой ванной, белой плиткой, керамической плиткой, белыми стенами, полом из керамической плитки, столешницей из кварцита, серым полом, белой столешницей, тумбой под две раковины и встроенной тумбой - последний тренд
Стильный дизайн: ванная комната в современном стиле с фасадами в стиле шейкер, серыми фасадами, полновстраиваемой ванной, белой плиткой, керамической плиткой, белыми стенами, полом из керамической плитки, столешницей из кварцита, серым полом, белой столешницей, тумбой под две раковины и встроенной тумбой - последний тренд
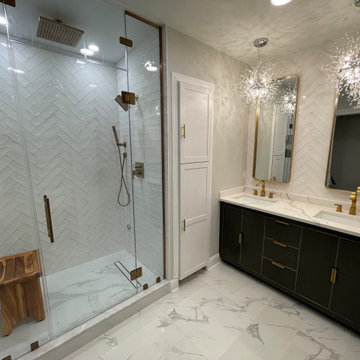
Contemporary modern bathroom that features a sauna and his/hers vanity. Champagne bronze Delta fixtures with two shower heads and a shower handle.
Herringbone tile design is feature on the main shower wall and the vanity wall.
Maximizing storage space was a must for the client, so we built in a 72" closet for ample storage space.
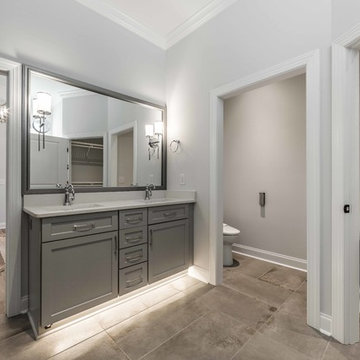
Master Bathroom with motion sensored lighting at toe kick of cabinets.
2017 WCR Tour of Homes (Best in Interior Design)
2017 WCR Tour of Homes (Best in Bath)
2018 NAHB Silver 55+ Universal Design
photo creds: Tristan Cairns
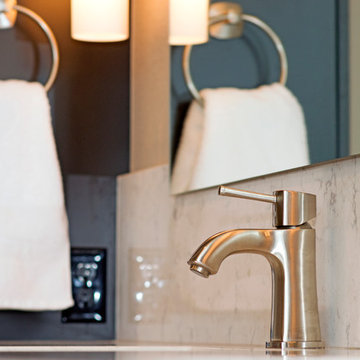
Свежая идея для дизайна: большая баня и сауна в стиле неоклассика (современная классика) с врезной раковиной, фасадами в стиле шейкер, серыми фасадами, столешницей из искусственного кварца, полновстраиваемой ванной, биде, бежевой плиткой, керамогранитной плиткой, серыми стенами и полом из керамогранита - отличное фото интерьера
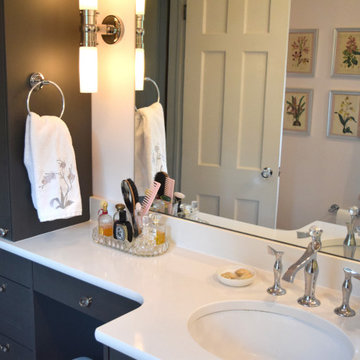
Transforming a Cramped Bathroom with IKEA AXSTAD and Custom Storage Solutions
Источник вдохновения для домашнего уюта: маленькая баня и сауна в классическом стиле с фасадами в стиле шейкер, серыми фасадами, накладной ванной, душем над ванной, инсталляцией, белой плиткой, керамической плиткой, белыми стенами, полом из мозаичной плитки, врезной раковиной, столешницей из кварцита, серым полом, открытым душем, белой столешницей, нишей, тумбой под одну раковину и встроенной тумбой для на участке и в саду
Источник вдохновения для домашнего уюта: маленькая баня и сауна в классическом стиле с фасадами в стиле шейкер, серыми фасадами, накладной ванной, душем над ванной, инсталляцией, белой плиткой, керамической плиткой, белыми стенами, полом из мозаичной плитки, врезной раковиной, столешницей из кварцита, серым полом, открытым душем, белой столешницей, нишей, тумбой под одну раковину и встроенной тумбой для на участке и в саду
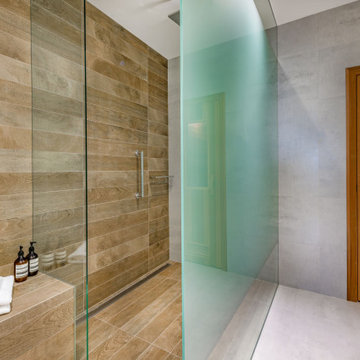
Пример оригинального дизайна: ванная комната среднего размера в современном стиле с плоскими фасадами, серыми фасадами, душем без бортиков, инсталляцией, серой плиткой, керамогранитной плиткой, серыми стенами, полом из керамогранита, врезной раковиной, мраморной столешницей, серым полом, душем с распашными дверями, серой столешницей, тумбой под одну раковину и подвесной тумбой
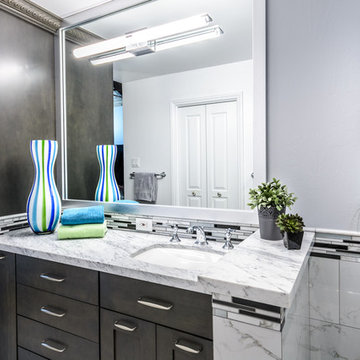
Blue Gator Photography
Стильный дизайн: баня и сауна среднего размера в стиле неоклассика (современная классика) с фасадами в стиле шейкер, серыми фасадами, унитазом-моноблоком, черно-белой плиткой, керамогранитной плиткой, серыми стенами, полом из керамогранита, врезной раковиной и мраморной столешницей - последний тренд
Стильный дизайн: баня и сауна среднего размера в стиле неоклассика (современная классика) с фасадами в стиле шейкер, серыми фасадами, унитазом-моноблоком, черно-белой плиткой, керамогранитной плиткой, серыми стенами, полом из керамогранита, врезной раковиной и мраморной столешницей - последний тренд
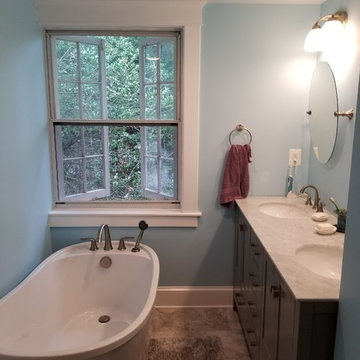
Идея дизайна: баня и сауна среднего размера в стиле ретро с фасадами в стиле шейкер, серыми фасадами, отдельно стоящей ванной, угловым душем, раздельным унитазом, синей плиткой, керамогранитной плиткой, синими стенами, полом из керамогранита, врезной раковиной, столешницей из гранита, белым полом, душем с распашными дверями и белой столешницей
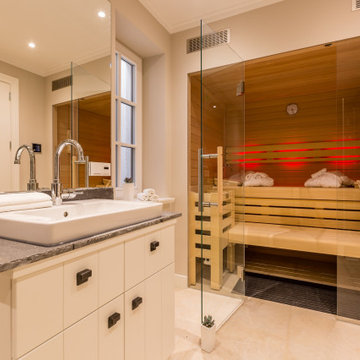
Свежая идея для дизайна: баня и сауна в стиле кантри с фасадами с филенкой типа жалюзи, серыми фасадами, черной плиткой, плиткой, серыми стенами, полом из известняка, столешницей из дерева, бежевым полом, черной столешницей, тумбой под одну раковину и встроенной тумбой - отличное фото интерьера
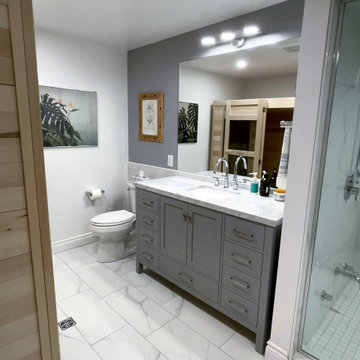
Свежая идея для дизайна: большая серо-белая баня и сауна в современном стиле с серыми фасадами, белой плиткой, серыми стенами, столешницей из искусственного кварца, белой столешницей, сиденьем для душа, тумбой под одну раковину, напольной тумбой, душем в нише, раздельным унитазом, керамогранитной плиткой, полом из керамогранита, врезной раковиной, белым полом и душем с распашными дверями - отличное фото интерьера
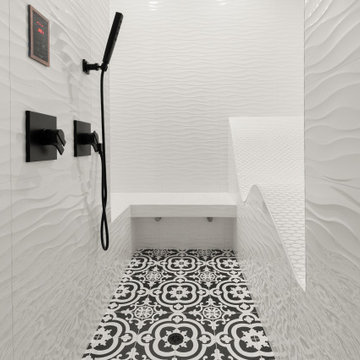
Пример оригинального дизайна: баня и сауна среднего размера в стиле модернизм с фасадами островного типа, серыми фасадами, душем без бортиков, унитазом-моноблоком, белыми стенами, мраморным полом, раковиной с пьедесталом, мраморной столешницей, разноцветным полом, душем с распашными дверями и белой столешницей

This transformation started with a builder grade bathroom and was expanded into a sauna wet room. With cedar walls and ceiling and a custom cedar bench, the sauna heats the space for a relaxing dry heat experience. The goal of this space was to create a sauna in the secondary bathroom and be as efficient as possible with the space. This bathroom transformed from a standard secondary bathroom to a ergonomic spa without impacting the functionality of the bedroom.
This project was super fun, we were working inside of a guest bedroom, to create a functional, yet expansive bathroom. We started with a standard bathroom layout and by building out into the large guest bedroom that was used as an office, we were able to create enough square footage in the bathroom without detracting from the bedroom aesthetics or function. We worked with the client on her specific requests and put all of the materials into a 3D design to visualize the new space.
Houzz Write Up: https://www.houzz.com/magazine/bathroom-of-the-week-stylish-spa-retreat-with-a-real-sauna-stsetivw-vs~168139419
The layout of the bathroom needed to change to incorporate the larger wet room/sauna. By expanding the room slightly it gave us the needed space to relocate the toilet, the vanity and the entrance to the bathroom allowing for the wet room to have the full length of the new space.
This bathroom includes a cedar sauna room that is incorporated inside of the shower, the custom cedar bench follows the curvature of the room's new layout and a window was added to allow the natural sunlight to come in from the bedroom. The aromatic properties of the cedar are delightful whether it's being used with the dry sauna heat and also when the shower is steaming the space. In the shower are matching porcelain, marble-look tiles, with architectural texture on the shower walls contrasting with the warm, smooth cedar boards. Also, by increasing the depth of the toilet wall, we were able to create useful towel storage without detracting from the room significantly.
This entire project and client was a joy to work with.

This transformation started with a builder grade bathroom and was expanded into a sauna wet room. With cedar walls and ceiling and a custom cedar bench, the sauna heats the space for a relaxing dry heat experience. The goal of this space was to create a sauna in the secondary bathroom and be as efficient as possible with the space. This bathroom transformed from a standard secondary bathroom to a ergonomic spa without impacting the functionality of the bedroom.
This project was super fun, we were working inside of a guest bedroom, to create a functional, yet expansive bathroom. We started with a standard bathroom layout and by building out into the large guest bedroom that was used as an office, we were able to create enough square footage in the bathroom without detracting from the bedroom aesthetics or function. We worked with the client on her specific requests and put all of the materials into a 3D design to visualize the new space.
Houzz Write Up: https://www.houzz.com/magazine/bathroom-of-the-week-stylish-spa-retreat-with-a-real-sauna-stsetivw-vs~168139419
The layout of the bathroom needed to change to incorporate the larger wet room/sauna. By expanding the room slightly it gave us the needed space to relocate the toilet, the vanity and the entrance to the bathroom allowing for the wet room to have the full length of the new space.
This bathroom includes a cedar sauna room that is incorporated inside of the shower, the custom cedar bench follows the curvature of the room's new layout and a window was added to allow the natural sunlight to come in from the bedroom. The aromatic properties of the cedar are delightful whether it's being used with the dry sauna heat and also when the shower is steaming the space. In the shower are matching porcelain, marble-look tiles, with architectural texture on the shower walls contrasting with the warm, smooth cedar boards. Also, by increasing the depth of the toilet wall, we were able to create useful towel storage without detracting from the room significantly.
This entire project and client was a joy to work with.
Баня и сауна с серыми фасадами – фото дизайна интерьера
5