Баня и сауна с фасадами с утопленной филенкой – фото дизайна интерьера
Сортировать:
Бюджет
Сортировать:Популярное за сегодня
1 - 20 из 241 фото
1 из 3
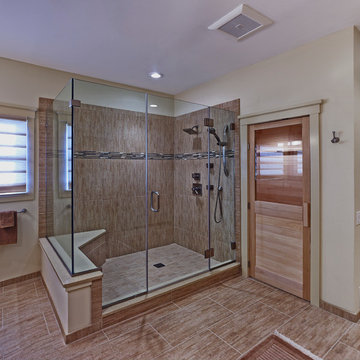
Your choice to enter the spacious frameless shower or sit in the cedar sauna. Both choices will leave you relaxed.
Свежая идея для дизайна: большая баня и сауна в стиле модернизм с врезной раковиной, фасадами с утопленной филенкой, бежевыми фасадами, столешницей из кварцита, бежевой плиткой, керамической плиткой, бежевыми стенами, угловым душем, полом из керамогранита, коричневым полом и душем с распашными дверями - отличное фото интерьера
Свежая идея для дизайна: большая баня и сауна в стиле модернизм с врезной раковиной, фасадами с утопленной филенкой, бежевыми фасадами, столешницей из кварцита, бежевой плиткой, керамической плиткой, бежевыми стенами, угловым душем, полом из керамогранита, коричневым полом и душем с распашными дверями - отличное фото интерьера
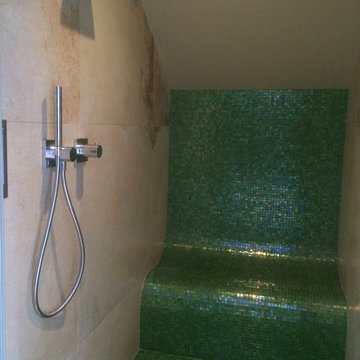
Individuell von uns gefertigte Dampfsauna mit beheiztem Sitz. Die Armaturen sind von Keuco inklusive einem kräftigen Schwallstrahler zum Abkühlen nach dem Saunieren. Das grüne Glasmosaik verleiht dem Raum Frische und bietet auch mit der glänzenden Oberfläche einen entzückenden Kontrast zu den Sandsteinfliesen.
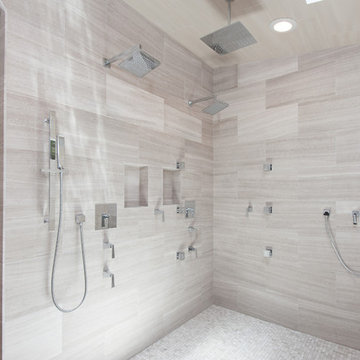
Свежая идея для дизайна: огромная баня и сауна в стиле модернизм с монолитной раковиной, фасадами с утопленной филенкой, темными деревянными фасадами, мраморной столешницей, отдельно стоящей ванной, разноцветной плиткой, плиткой мозаикой, разноцветными стенами, светлым паркетным полом и унитазом-моноблоком - отличное фото интерьера
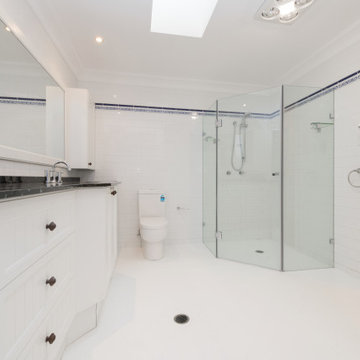
Master Bathroom cosmetic renovation, new shower screen, new plumbing accessories (new toilet), repainted floor tiles, repainted ceiling, repainted windows, repainted door, tiles painted
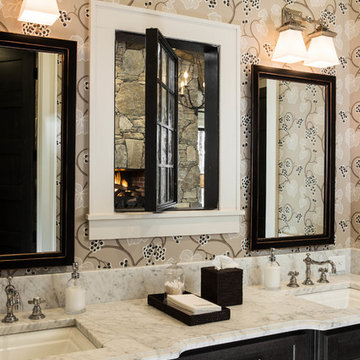
In the master bath, with the pivoting window slightly open, showing the master bedroom fireplace. Marble tops the dual sink vanity that sits on a black base.
Scott Moore Photography

Suzanne Deller www.suzannedeller.com
На фото: маленькая баня и сауна в классическом стиле с накладной раковиной, раздельным унитазом, фасадами с утопленной филенкой, светлыми деревянными фасадами, столешницей из гранита, серой плиткой, керамогранитной плиткой, полом из керамогранита, бежевыми стенами, душем в нише, коричневым полом и душем с распашными дверями для на участке и в саду
На фото: маленькая баня и сауна в классическом стиле с накладной раковиной, раздельным унитазом, фасадами с утопленной филенкой, светлыми деревянными фасадами, столешницей из гранита, серой плиткой, керамогранитной плиткой, полом из керамогранита, бежевыми стенами, душем в нише, коричневым полом и душем с распашными дверями для на участке и в саду

Photocredits (c) Olivia Wimmer
Sauna and shower
Идея дизайна: баня и сауна среднего размера в стиле модернизм с фасадами с утопленной филенкой, бежевыми фасадами, открытым душем, серой плиткой, керамической плиткой, белыми стенами, полом из керамической плитки, столешницей из ламината и душем с распашными дверями
Идея дизайна: баня и сауна среднего размера в стиле модернизм с фасадами с утопленной филенкой, бежевыми фасадами, открытым душем, серой плиткой, керамической плиткой, белыми стенами, полом из керамической плитки, столешницей из ламината и душем с распашными дверями
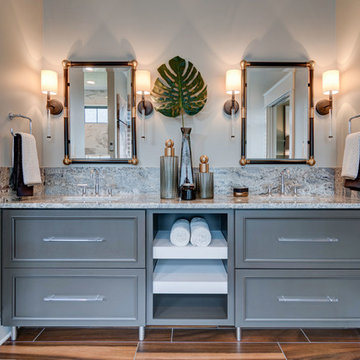
The mater bathroom features granite countertops on the double vanity. The unique industrial design of the mirror edges coincides with the decor of the vanity.
Photo by: Thomas Graham
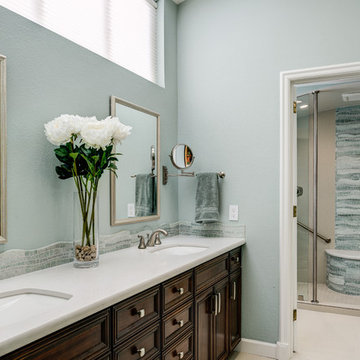
The client's purchased an 80's condo unit of the 4th floor.
The main goal(s): To create a space suitable for aging-in-place and to successfully incorporate pre-existing furniture and decor from the client's previous home.
The challenges:
- To be able to fully incorporate existing furniture into a smaller space, as the client's had down-sized by moving into a condo unit.
- Creating and providing a wide range of accessibility and universal design to accommodate certain health issues of one of the clients.
Inspiration: Existing arches throughout the home.
Treve Johnson Photography
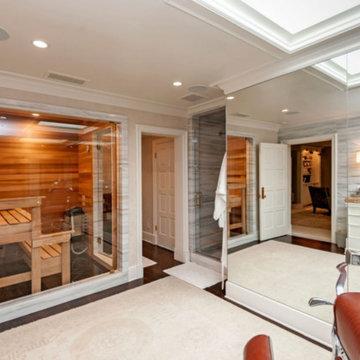
Стильный дизайн: большая баня и сауна в стиле неоклассика (современная классика) с фасадами с утопленной филенкой и белыми фасадами - последний тренд
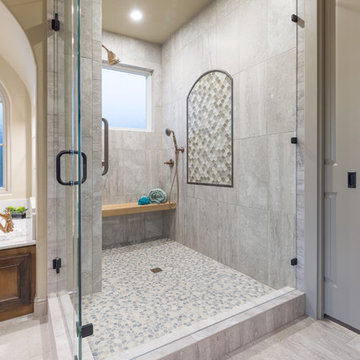
Christopher Davison, AIA
Свежая идея для дизайна: большая баня и сауна в стиле неоклассика (современная классика) с фасадами цвета дерева среднего тона, накладной ванной, белой плиткой, керамогранитной плиткой, бежевыми стенами, полом из галечной плитки, врезной раковиной, столешницей из искусственного кварца и фасадами с утопленной филенкой - отличное фото интерьера
Свежая идея для дизайна: большая баня и сауна в стиле неоклассика (современная классика) с фасадами цвета дерева среднего тона, накладной ванной, белой плиткой, керамогранитной плиткой, бежевыми стенами, полом из галечной плитки, врезной раковиной, столешницей из искусственного кварца и фасадами с утопленной филенкой - отличное фото интерьера
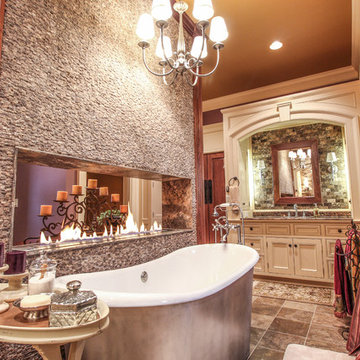
Warm master bathroom with luxury vent free fireplace, freestanding tub, enclosed steam shower, custom cabinetry, stone tile feature wall, porcelain tile floors, wood paneling and custom crown molding.
Photo Credits: Thom Sheridan
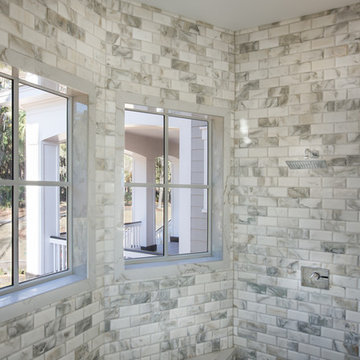
Пример оригинального дизайна: большая баня и сауна в современном стиле с настольной раковиной, фасадами с утопленной филенкой, фасадами цвета дерева среднего тона, мраморной столешницей, бежевой плиткой, плиткой кабанчик и полом из травертина
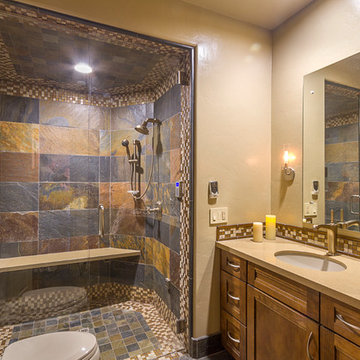
Photographer: Jeffrey Volker
Свежая идея для дизайна: маленькая баня и сауна в стиле модернизм с врезной раковиной, фасадами с утопленной филенкой, фасадами цвета дерева среднего тона, столешницей из искусственного кварца, раздельным унитазом, разноцветной плиткой, каменной плиткой, бежевыми стенами и полом из сланца для на участке и в саду - отличное фото интерьера
Свежая идея для дизайна: маленькая баня и сауна в стиле модернизм с врезной раковиной, фасадами с утопленной филенкой, фасадами цвета дерева среднего тона, столешницей из искусственного кварца, раздельным унитазом, разноцветной плиткой, каменной плиткой, бежевыми стенами и полом из сланца для на участке и в саду - отличное фото интерьера
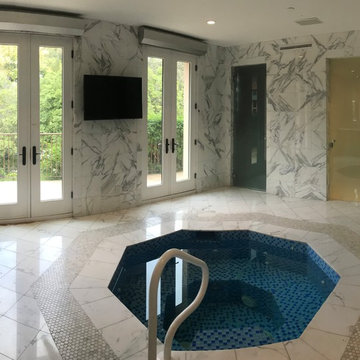
На фото: огромная баня и сауна в классическом стиле с фасадами с утопленной филенкой, темными деревянными фасадами, душем в нише, серой плиткой, мраморной плиткой, мраморным полом, столешницей из искусственного кварца, белым полом, душем с распашными дверями и белой столешницей
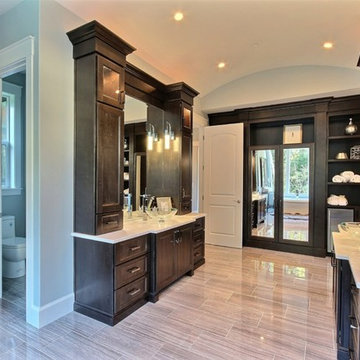
The Ascension - Super Ranch on Acreage in Ridgefield Washington by Cascade West Development Inc.
Another highlight of this home is the fortified retreat of the Master Suite and Bath. A built-in linear fireplace, custom 11ft coffered ceilings and 5 large windows allow the delicate interplay of light and form to surround the home-owner in their place of rest. With pristine beauty and copious functions the Master Bath is a worthy refuge for anyone in need of a moment of peace. The gentle curve of the 10ft high, barrel-vaulted ceiling frames perfectly the modern free-standing tub, which is set against a backdrop of three 6ft tall windows. The large personal sauna and immense tile shower offer even more options for relaxation and relief from the day.
Cascade West Facebook: https://goo.gl/MCD2U1
Cascade West Website: https://goo.gl/XHm7Un
These photos, like many of ours, were taken by the good people of ExposioHDR - Portland, Or
Exposio Facebook: https://goo.gl/SpSvyo
Exposio Website: https://goo.gl/Cbm8Ya
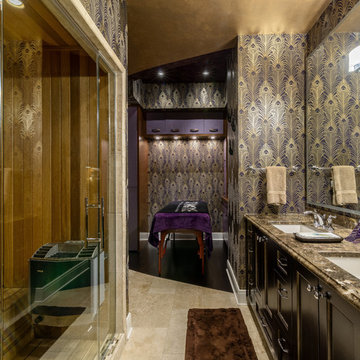
John Magnoski
Источник вдохновения для домашнего уюта: большая баня и сауна в современном стиле с фасадами с утопленной филенкой, коричневыми фасадами, разноцветными стенами, врезной раковиной и душем с распашными дверями
Источник вдохновения для домашнего уюта: большая баня и сауна в современном стиле с фасадами с утопленной филенкой, коричневыми фасадами, разноцветными стенами, врезной раковиной и душем с распашными дверями
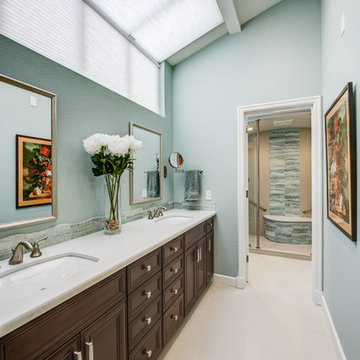
The client's purchased an 80's condo unit of the 4th floor.
The main goal(s): To create a space suitable for aging-in-place and to successfully incorporate pre-existing furniture and decor from the client's previous home.
The challenges:
- To be able to fully incorporate existing furniture into a smaller space, as the client's had down-sized by moving into a condo unit.
- Creating and providing a wide range of accessibility and universal design to accommodate certain health issues of one of the clients.
Inspiration: Existing arches throughout the home.
Treve Johnson Photography
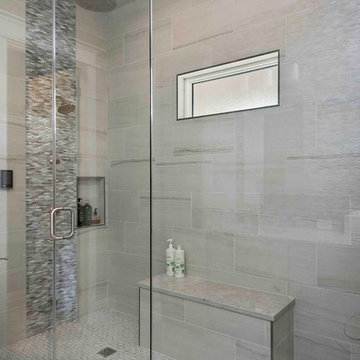
Пример оригинального дизайна: баня и сауна среднего размера в морском стиле с фасадами с утопленной филенкой, серыми фасадами, душем в нише, унитазом-моноблоком, серой плиткой, керамогранитной плиткой, серыми стенами, полом из керамогранита, врезной раковиной, столешницей из искусственного кварца, серым полом и душем с распашными дверями
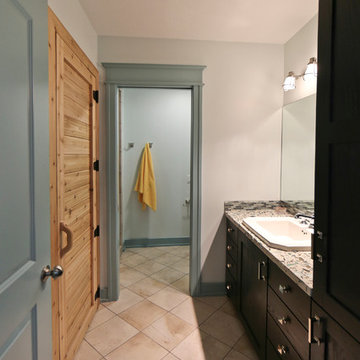
The “Kettner” is a sprawling family home with character to spare. Craftsman detailing and charming asymmetry on the exterior are paired with a luxurious hominess inside. The formal entryway and living room lead into a spacious kitchen and circular dining area. The screened porch offers additional dining and living space. A beautiful master suite is situated at the other end of the main level. Three bedroom suites and a large playroom are located on the top floor, while the lower level includes billiards, hearths, a refreshment bar, exercise space, a sauna, and a guest bedroom.
Баня и сауна с фасадами с утопленной филенкой – фото дизайна интерьера
1