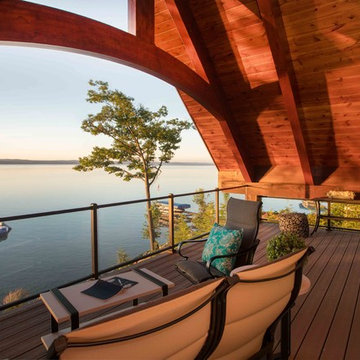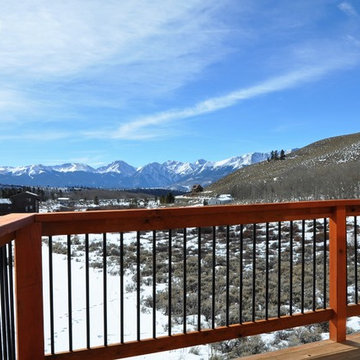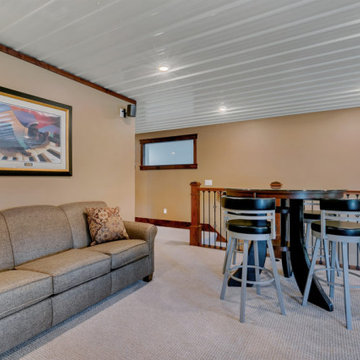Балкон и лоджия в стиле рустика с перилами из смешанных материалов – фото дизайна интерьера
Сортировать:
Бюджет
Сортировать:Популярное за сегодня
21 - 23 из 23 фото
1 из 3

We were hired to add space to their cottage while still maintaining the current architectural style. We enlarged the home's living area, created a larger mudroom off the garage entry, enlarged the screen porch and created a covered porch off the dining room and the existing deck was also enlarged. On the second level, we added an additional bunk room, bathroom, and new access to the bonus room above the garage. The exterior was also embellished with timber beams and brackets as well as a stunning new balcony off the master bedroom. Trim details and new staining completed the look.
- Jacqueline Southby Photography

Incredible mountain view! Photo: Jen Boeve
На фото: балкон и лоджия среднего размера в стиле рустика с перилами из смешанных материалов
На фото: балкон и лоджия среднего размера в стиле рустика с перилами из смешанных материалов

The balcony area in this vacation rental property in Crosslake, MN doubles as a family room or extra sleeping room if the guests choose to utilize the large sofa sleeper. Post Frame construction by Structural Buildings was a great construction choice to acheivethe high ceilings and open floorplan desired.
Балкон и лоджия в стиле рустика с перилами из смешанных материалов – фото дизайна интерьера
2