Балкон и лоджия в стиле неоклассика (современная классика) – фото дизайна интерьера с высоким бюджетом
Сортировать:
Бюджет
Сортировать:Популярное за сегодня
1 - 20 из 226 фото
1 из 3
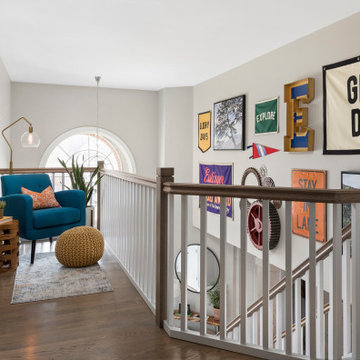
Photography by Picture Perfect House
Пример оригинального дизайна: огромный балкон и лоджия в стиле неоклассика (современная классика) с деревянными перилами
Пример оригинального дизайна: огромный балкон и лоджия в стиле неоклассика (современная классика) с деревянными перилами
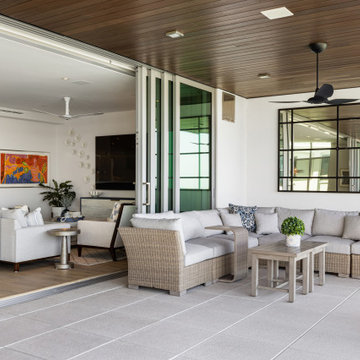
Пример оригинального дизайна: большой балкон и лоджия в стиле неоклассика (современная классика) с навесом и стеклянными перилами
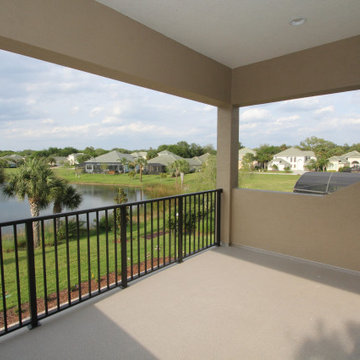
The St. Andrews was carefully crafted to offer large open living areas on narrow lots. When you walk into the St. Andrews, you will be wowed by the grand two-story celling just beyond the foyer. Continuing into the home, the first floor alone offers over 2,200 square feet of living space and features the master bedroom, guest bedroom and bath, a roomy den highlighted by French doors, and a separate family foyer just off the garage. Also on the first floor is the spacious kitchen which offers a large walk-in pantry, adjacent dining room, and flush island top that overlooks the great room and oversized, covered lanai. The lavish master suite features two oversized walk-in closets, dual vanities, a roomy walk-in shower, and a beautiful garden tub. The second-floor adds just over 600 square feet of flexible space with a large rear-facing loft and covered balcony as well as a third bedroom and bath.
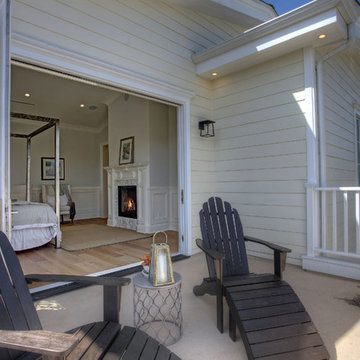
Идея дизайна: балкон и лоджия среднего размера в стиле неоклассика (современная классика) с деревянными перилами без защиты от солнца
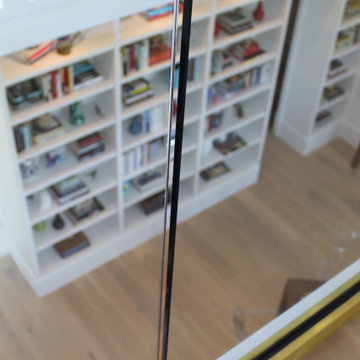
A super clean, unadorned look for a balcony balustrade. Half inch thick, clear, tempered glass with polished edges, rising unencumbered from a structural aluminum base rail finished with satin brass cladding. Works well with transitional, contemporary and modern styles.
Trimcraft of Fort Myers thoroughly enjoyed working again with this repeat client for their latest home.
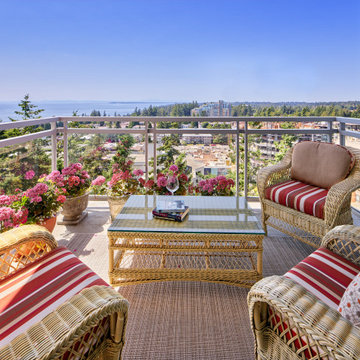
The master bedroom leads to a balcony with an ocean view. The carpet is an indoor outdoor product allowing the master bed and balcony to visually become one larger space.

When planning this custom residence, the owners had a clear vision – to create an inviting home for their family, with plenty of opportunities to entertain, play, and relax and unwind. They asked for an interior that was approachable and rugged, with an aesthetic that would stand the test of time. Amy Carman Design was tasked with designing all of the millwork, custom cabinetry and interior architecture throughout, including a private theater, lower level bar, game room and a sport court. A materials palette of reclaimed barn wood, gray-washed oak, natural stone, black windows, handmade and vintage-inspired tile, and a mix of white and stained woodwork help set the stage for the furnishings. This down-to-earth vibe carries through to every piece of furniture, artwork, light fixture and textile in the home, creating an overall sense of warmth and authenticity.
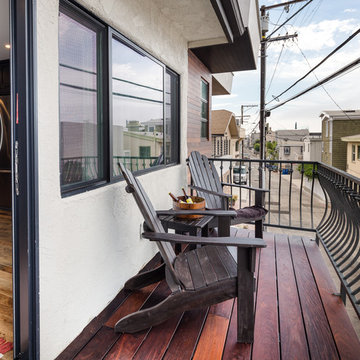
Our client approached us while he was in the process of purchasing his ½ lot detached unit in Hermosa Beach. He was drawn to a design / build approach because although he has great design taste, as a busy professional he didn’t have the time or energy to manage every detail involved in a home remodel. The property had been used as a rental unit and was in need of TLC. By bringing us onto the project during the purchase we were able to help assess the true condition of the home. Built in 1976, the 894 sq. ft. home had extensive termite and dry rot damage from years of neglect. The project required us to reframe the home from the inside out.
To design a space that your client will love you really need to spend time getting to know them. Our client enjoys entertaining small groups. He has a custom turntable and considers himself a mixologist. We opened up the space, space-planning for his custom turntable, to make it ideal for entertaining. The wood floor is reclaimed wood from manufacturing facilities. The reframing work also allowed us to make the roof a deck with an ocean view. The home is now a blend of the latest design trends and vintage elements and our client couldn’t be happier!
View the 'before' and 'after' images of this project at:
http://www.houzz.com/discussions/4189186/bachelors-whole-house-remodel-in-hermosa-beach-ca-part-1
http://www.houzz.com/discussions/4203075/m=23/bachelors-whole-house-remodel-in-hermosa-beach-ca-part-2
http://www.houzz.com/discussions/4216693/m=23/bachelors-whole-house-remodel-in-hermosa-beach-ca-part-3
Features: subway tile, reclaimed wood floors, quartz countertops, bamboo wood cabinetry, Ebony finish cabinets in kitchen
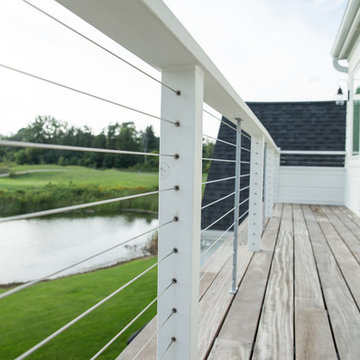
Lowell Custom Homes, Lake Geneva, WI.
Exterior deck on second flor with cable railing and wood deck flooring
Victoria McHugh Photography
Свежая идея для дизайна: балкон и лоджия среднего размера в стиле неоклассика (современная классика) без защиты от солнца - отличное фото интерьера
Свежая идея для дизайна: балкон и лоджия среднего размера в стиле неоклассика (современная классика) без защиты от солнца - отличное фото интерьера
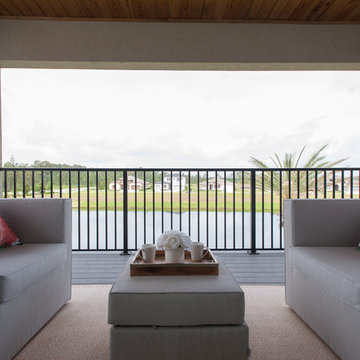
Источник вдохновения для домашнего уюта: балкон и лоджия среднего размера в стиле неоклассика (современная классика) с навесом
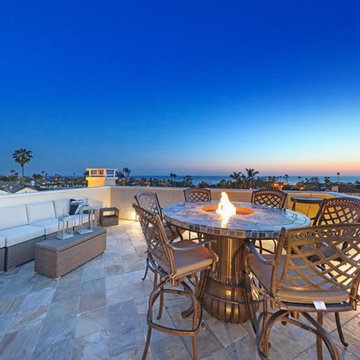
Источник вдохновения для домашнего уюта: большой балкон и лоджия в стиле неоклассика (современная классика) с местом для костра без защиты от солнца
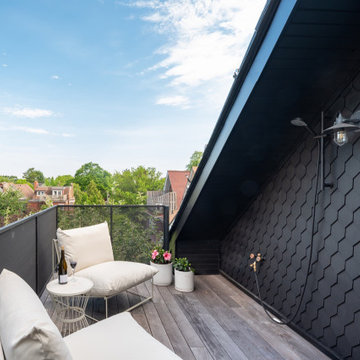
Идея дизайна: балкон и лоджия среднего размера в стиле неоклассика (современная классика) с металлическими перилами без защиты от солнца
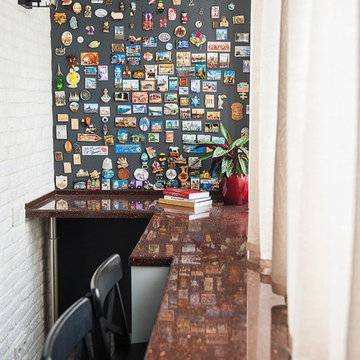
Дизайнер Вера Подзолко
На фото: большой балкон и лоджия в стиле неоклассика (современная классика) без защиты от солнца с
На фото: большой балкон и лоджия в стиле неоклассика (современная классика) без защиты от солнца с
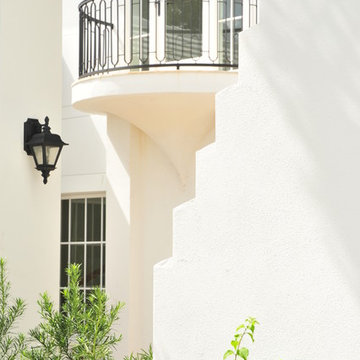
Camille Pyatte Photography
Свежая идея для дизайна: маленький балкон и лоджия в стиле неоклассика (современная классика) для на участке и в саду - отличное фото интерьера
Свежая идея для дизайна: маленький балкон и лоджия в стиле неоклассика (современная классика) для на участке и в саду - отличное фото интерьера
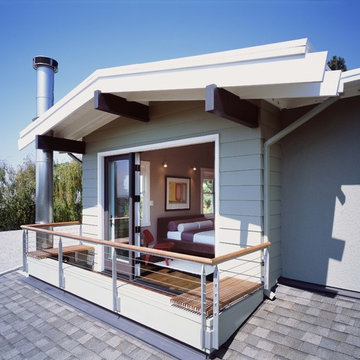
Exterior View towards Second Floor Addition.
Photography by Sharon Risedorph;
In Collaboration with designer and client Stacy Eisenmann (Eisenmann Architecture - www.eisenmannarchitecture.com)
For questions on this project please contact Stacy at Eisenmann Architecture.
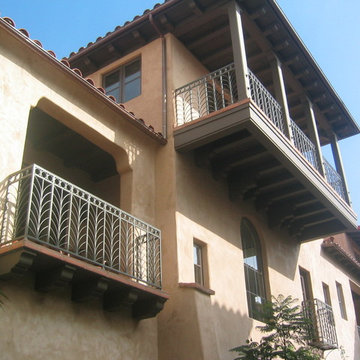
Стильный дизайн: лоджия среднего размера в стиле неоклассика (современная классика) с навесом - последний тренд
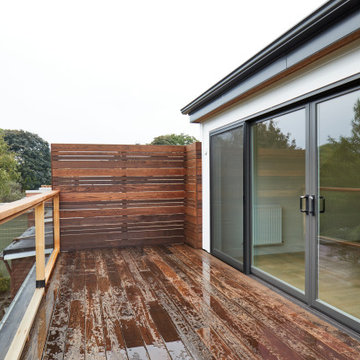
Believe it or not, this beautiful Roncesvalles home was once carved into three separate apartments. As a result, central to this renovation was the need to create a floor plan with a staircase to access all floors, space for a master bedroom and spacious ensuite on the second floor.
The kitchen was also repositioned from the back of the house to the front. It features a curved leather banquette nestled in the bay window, floor to ceiling millwork with a full pantry, integrated appliances, panel ready Sub Zero and expansive storage.
Custom fir windows and an oversized lift and slide glass door were used across the back of the house to bring in the light, call attention to the lush surroundings and provide access to the massive deck clad in thermally modified ash.
Now reclaimed as a single family home, the dwelling includes 4 bedrooms, 3 baths, a main floor mud room and an open, airy yoga retreat on the third floor with walkout deck and sweeping views of the backyard.
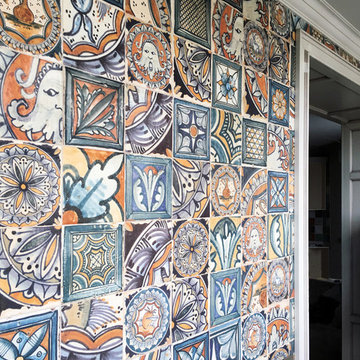
В процессе ремонта квартиры была придумана и воплощена идея реорганизации балкона.
После конструктивных расчетов и ряда согласований проект был реализован.
Процесс реализации -смонтированы панели МДФ, встроенные шкафы, плитка и керамогранит заняли свои места.
Даже контейнеры с цветами уже стоят - все получилось!

Источник вдохновения для домашнего уюта: балкон и лоджия среднего размера в стиле неоклассика (современная классика) с навесом и металлическими перилами
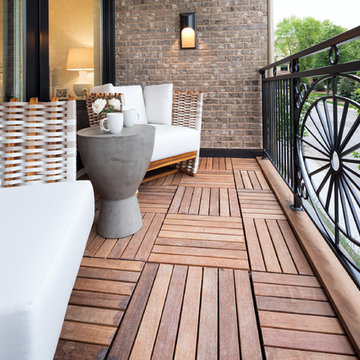
Builder: John Kraemer & Sons | Building Architecture: Charlie & Co. Design | Interiors: Martha O'Hara Interiors | Photography: Landmark Photography
Стильный дизайн: маленькая лоджия в стиле неоклассика (современная классика) без защиты от солнца для на участке и в саду - последний тренд
Стильный дизайн: маленькая лоджия в стиле неоклассика (современная классика) без защиты от солнца для на участке и в саду - последний тренд
Балкон и лоджия в стиле неоклассика (современная классика) – фото дизайна интерьера с высоким бюджетом
1