Балкон и лоджия в стиле фьюжн с перегородкой для приватности – фото дизайна интерьера
Сортировать:
Бюджет
Сортировать:Популярное за сегодня
1 - 13 из 13 фото
1 из 3
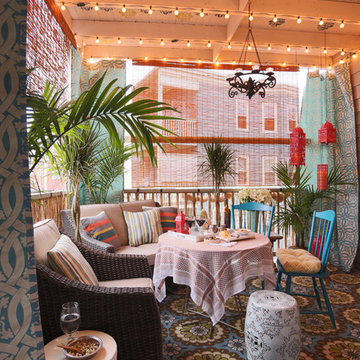
Complete with bamboo shades, party lights, and a charming stenciled ceiling, in warmer months, the 9-by-12-foot deck offers extra space for entertaining. The colorful decor was inspired by a vacation in Mexico.
Photograph © Eric Roth Photography.
A love of blues and greens and a desire to feel connected to family were the key elements requested to be reflected in this home.
Project designed by Boston interior design studio Dane Austin Design. They serve Boston, Cambridge, Hingham, Cohasset, Newton, Weston, Lexington, Concord, Dover, Andover, Gloucester, as well as surrounding areas.
For more about Dane Austin Design, click here: https://daneaustindesign.com/
To learn more about this project, click here:
https://daneaustindesign.com/roseclair-residence
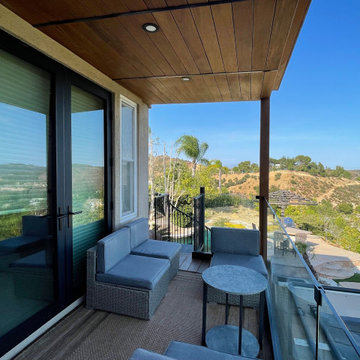
Custom balcony for the master bedroom
Свежая идея для дизайна: балкон и лоджия среднего размера в стиле фьюжн с перегородкой для приватности и стеклянными перилами - отличное фото интерьера
Свежая идея для дизайна: балкон и лоджия среднего размера в стиле фьюжн с перегородкой для приватности и стеклянными перилами - отличное фото интерьера
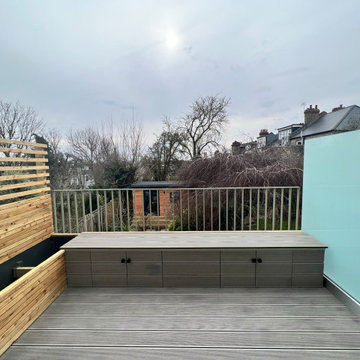
Deck structure balcony
Пример оригинального дизайна: балкон и лоджия среднего размера в стиле фьюжн с перегородкой для приватности, навесом и перилами из смешанных материалов
Пример оригинального дизайна: балкон и лоджия среднего размера в стиле фьюжн с перегородкой для приватности, навесом и перилами из смешанных материалов
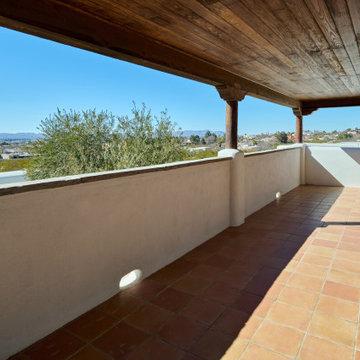
Designed for good energy...
Our client was looking to create a space for retreat, tranquility, serenity. The existing space was somewhat funky without balance and made it difficult to feel good. Working within an existing courtyard space, we were limited. No matter, our goal was to remedy this
outdoor courtyard/sunset balcony space. Our idea
was to keep the space cozy but create destination
spaces where you can lay down in the grass and look
up at the stars. Walk bare foot atop the different
hardscape surfaces, reclaimed brick patio & walkway,
Silvermist flagstone, terra cotta tiles & tiffway
bermuda. The idea of sitting in front of a magical
rock island stone fireplace reading a book, sharing
conversation with family & friends gives us warm feelings. Bubbling water features dance through out this space creating sounds of trickling brooks you could only hear if you were in a far far away place. The courtyard walls disappear, with plants and trees wrapping there arms around our client while relaxing under a 45 year old ascalone olive tree. A healing garden was the finished product, so much, its a space that you don't ever want to leave....
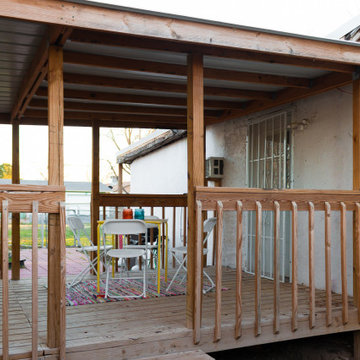
Covered balcony conveniently located next to kitchen door.
Свежая идея для дизайна: балкон и лоджия среднего размера в стиле фьюжн с перегородкой для приватности и козырьком - отличное фото интерьера
Свежая идея для дизайна: балкон и лоджия среднего размера в стиле фьюжн с перегородкой для приватности и козырьком - отличное фото интерьера
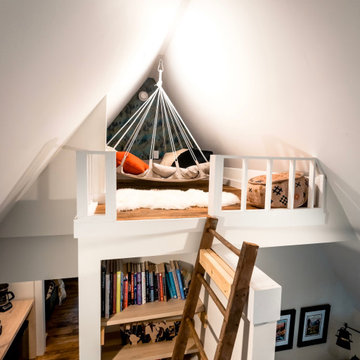
The 12:12 roof pitch allowed for an expansive ceiling height and incorporating this fun space called The Perch. Four stories up, it overlooks the library in the loft, the conversation pit on the main floor, and has a bird's eye view out the circular window on the front of the cabin.
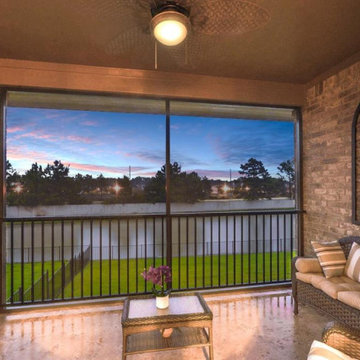
Пример оригинального дизайна: лоджия среднего размера в стиле фьюжн с перегородкой для приватности и металлическими перилами без защиты от солнца
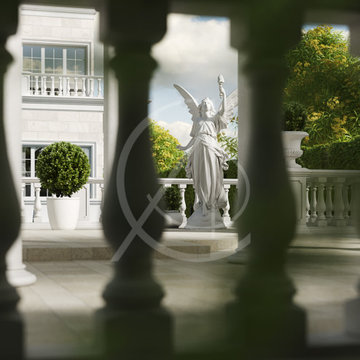
Classical sculptures grace one of the terraces of this classical palace in Hail, Saudi Arabia, animating the symmetrical façade, clipped plants further emphasize the geometrical features of the mansion, creating a pleasantly unified residence design.
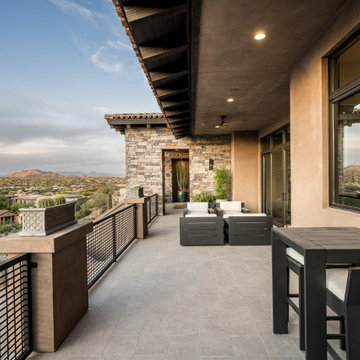
Nestled up against a private enlave this desert custom home take stunning views of the stunning desert to the next level. The sculptural shapes of the unique geological rocky formations take center stage from the private backyard. Unobstructed Troon North Mountain views takes center stage from every room in this carefully placed home.
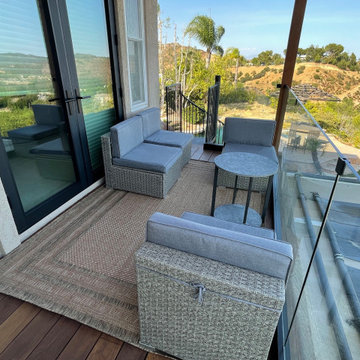
Идея дизайна: балкон и лоджия среднего размера в стиле фьюжн с перегородкой для приватности и стеклянными перилами
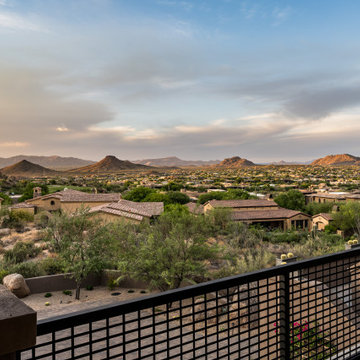
Nestled up against a private enlave this desert custom home take stunning views of the stunning desert to the next level. The sculptural shapes of the unique geological rocky formations take center stage from the private backyard. Unobstructed Troon North Mountain views takes center stage from every room in this carefully placed home.
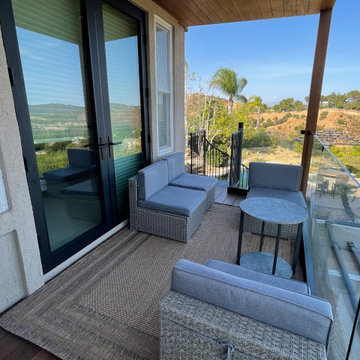
Balcony on the second floor from the master bedroom with Ipe wood on the floor, Ice wood on the ceiling divided by black metal.
Prefab steel spiral staircase, glass panel railing.
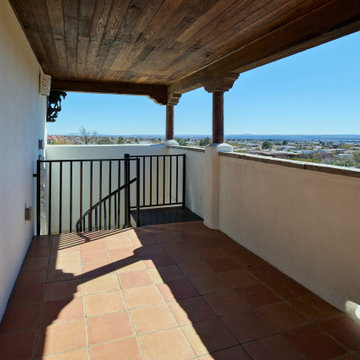
Designed for good energy...
Our client was looking to create a space for retreat, tranquility, serenity. The existing space was somewhat funky without balance and made it difficult to feel good. Working within an existing courtyard space, we were limited. No matter, our goal was to remedy this
outdoor courtyard/sunset balcony space. Our idea
was to keep the space cozy but create destination
spaces where you can lay down in the grass and look
up at the stars. Walk bare foot atop the different
hardscape surfaces, reclaimed brick patio & walkway,
Silvermist flagstone, terra cotta tiles & tiffway
bermuda. The idea of sitting in front of a magical
rock island stone fireplace reading a book, sharing
conversation with family & friends gives us warm feelings. Bubbling water features dance through out this space creating sounds of trickling brooks you could only hear if you were in a far far away place. The courtyard walls disappear, with plants and trees wrapping there arms around our client while relaxing under a 45 year old ascalone olive tree. A healing garden was the finished product, so much, its a space that you don't ever want to leave....
Балкон и лоджия в стиле фьюжн с перегородкой для приватности – фото дизайна интерьера
1