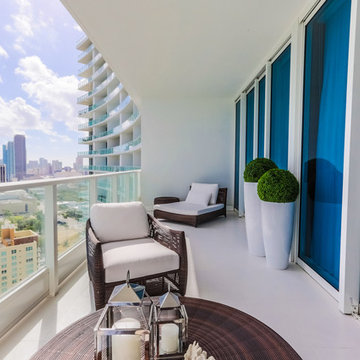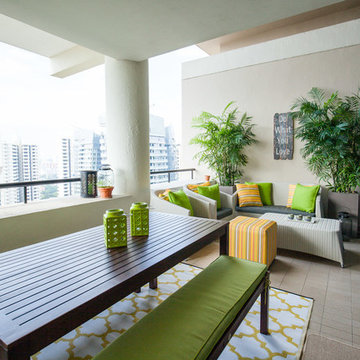Балкон и лоджия среднего размера с навесом – фото дизайна интерьера
Сортировать:
Бюджет
Сортировать:Популярное за сегодня
141 - 160 из 1 495 фото
1 из 3
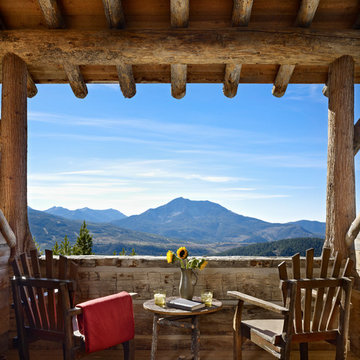
MillerRoodell Architects // Benjamin Benschneider Photography
На фото: лоджия среднего размера в стиле рустика с навесом и деревянными перилами с
На фото: лоджия среднего размера в стиле рустика с навесом и деревянными перилами с
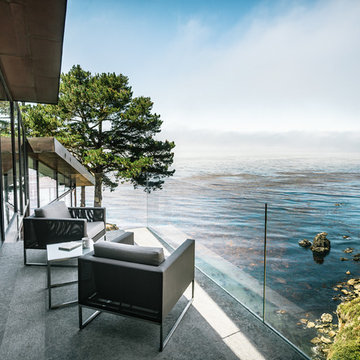
Photo by Joe Fletcher
Стильный дизайн: лоджия среднего размера в современном стиле с навесом - последний тренд
Стильный дизайн: лоджия среднего размера в современном стиле с навесом - последний тренд
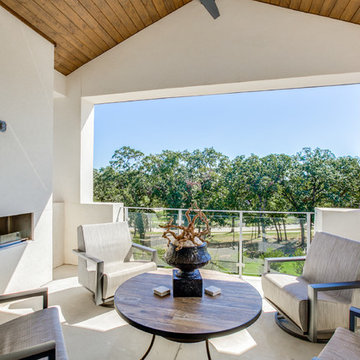
Second story balcony with a modern linear fireplace. The perfect space to entertain guests outside while catching a view of the outdoor living and pool below. This is a contemporary design with matching white stucco to the exterior of the house. Glass railing material.
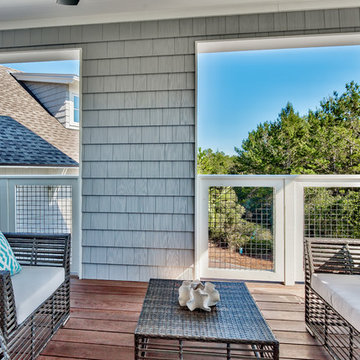
На фото: балкон и лоджия среднего размера в морском стиле с навесом и деревянными перилами с
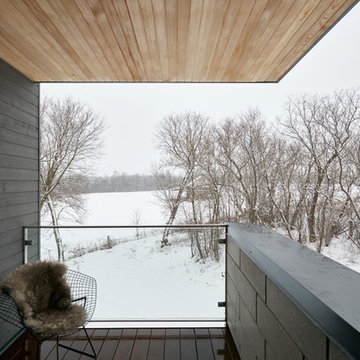
The client’s brief was to create a space reminiscent of their beloved downtown Chicago industrial loft, in a rural farm setting, while incorporating their unique collection of vintage and architectural salvage. The result is a custom designed space that blends life on the farm with an industrial sensibility.
The new house is located on approximately the same footprint as the original farm house on the property. Barely visible from the road due to the protection of conifer trees and a long driveway, the house sits on the edge of a field with views of the neighbouring 60 acre farm and creek that runs along the length of the property.
The main level open living space is conceived as a transparent social hub for viewing the landscape. Large sliding glass doors create strong visual connections with an adjacent barn on one end and a mature black walnut tree on the other.
The house is situated to optimize views, while at the same time protecting occupants from blazing summer sun and stiff winter winds. The wall to wall sliding doors on the south side of the main living space provide expansive views to the creek, and allow for breezes to flow throughout. The wrap around aluminum louvered sun shade tempers the sun.
The subdued exterior material palette is defined by horizontal wood siding, standing seam metal roofing and large format polished concrete blocks.
The interiors were driven by the owners’ desire to have a home that would properly feature their unique vintage collection, and yet have a modern open layout. Polished concrete floors and steel beams on the main level set the industrial tone and are paired with a stainless steel island counter top, backsplash and industrial range hood in the kitchen. An old drinking fountain is built-in to the mudroom millwork, carefully restored bi-parting doors frame the library entrance, and a vibrant antique stained glass panel is set into the foyer wall allowing diffused coloured light to spill into the hallway. Upstairs, refurbished claw foot tubs are situated to view the landscape.
The double height library with mezzanine serves as a prominent feature and quiet retreat for the residents. The white oak millwork exquisitely displays the homeowners’ vast collection of books and manuscripts. The material palette is complemented by steel counter tops, stainless steel ladder hardware and matte black metal mezzanine guards. The stairs carry the same language, with white oak open risers and stainless steel woven wire mesh panels set into a matte black steel frame.
The overall effect is a truly sublime blend of an industrial modern aesthetic punctuated by personal elements of the owners’ storied life.
Photography: James Brittain
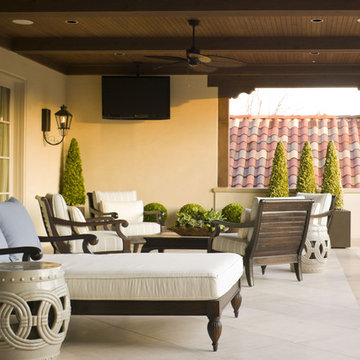
Harold Leidner Landscape Architects
Источник вдохновения для домашнего уюта: лоджия среднего размера в средиземноморском стиле с навесом
Источник вдохновения для домашнего уюта: лоджия среднего размера в средиземноморском стиле с навесом
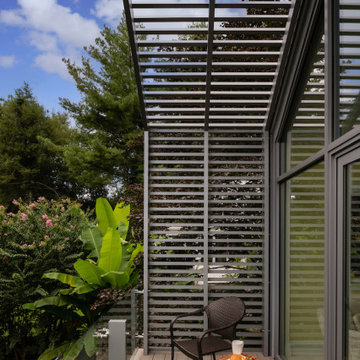
Стильный дизайн: балкон и лоджия среднего размера в стиле модернизм с перегородкой для приватности, навесом и металлическими перилами - последний тренд
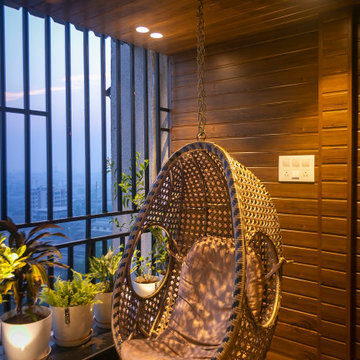
Пример оригинального дизайна: балкон и лоджия среднего размера в современном стиле с навесом и металлическими перилами в квартире
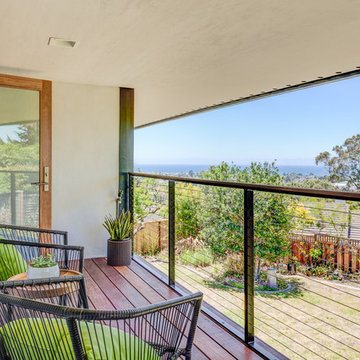
На фото: балкон и лоджия среднего размера в современном стиле с навесом и перилами из тросов
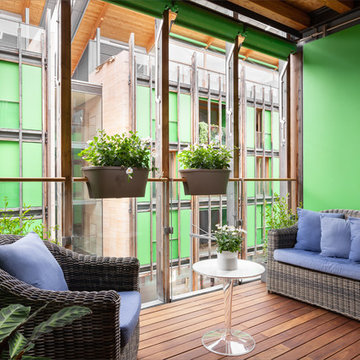
Progettato da Arch. Stefano Pasquali Realizzato da Falegnameria Zeni Fotografato da OVERSIDE di TRIFAN DUMITRU
Пример оригинального дизайна: балкон и лоджия среднего размера в стиле кантри с растениями в контейнерах и навесом
Пример оригинального дизайна: балкон и лоджия среднего размера в стиле кантри с растениями в контейнерах и навесом
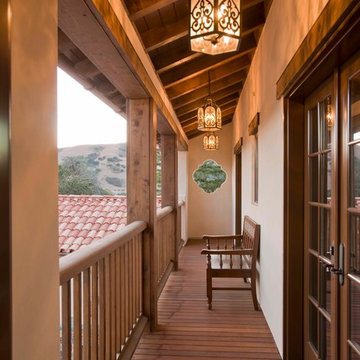
On the top floor Anna and Brian each have large offices separated by a Jack and Jill bath and walk in closets. The outdoor balcony on the second floor provides a sitting area with a great valley view and a quatrefoil opening at the end that targets the lush California greenery. Matching barbed quatrefoil windows are also to be found in the kitchen and master wardrobe area. Ceramic murals and pieces of Brian and Anna’s art collection are encountered at key points around the perimeter of the house and also within the house. The roof is a classic clay tile roof with half round copper gutters and round downspouts. The rounded entry turret has deeply inset windows reminiscent of early adobe construction. Chosen by the owners, a boutique in Santa Barbara carefully crafted the black wrought iron lanterns used throughout the house.
Indivar Sivanathan
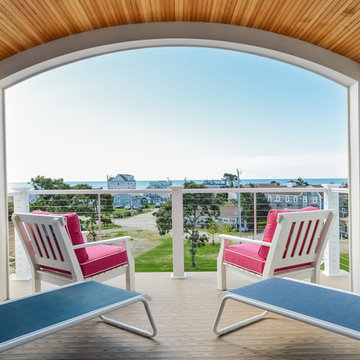
Ocean Views
Источник вдохновения для домашнего уюта: лоджия среднего размера в морском стиле с навесом и перилами из тросов
Источник вдохновения для домашнего уюта: лоджия среднего размера в морском стиле с навесом и перилами из тросов
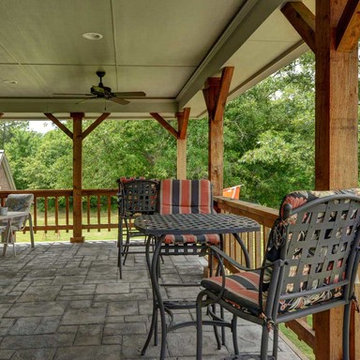
Ted Barrow
Стильный дизайн: балкон и лоджия среднего размера в классическом стиле с навесом - последний тренд
Стильный дизайн: балкон и лоджия среднего размера в классическом стиле с навесом - последний тренд
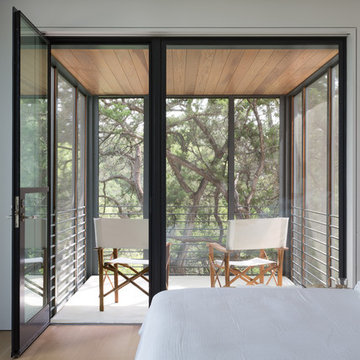
Идея дизайна: балкон и лоджия среднего размера в современном стиле с навесом
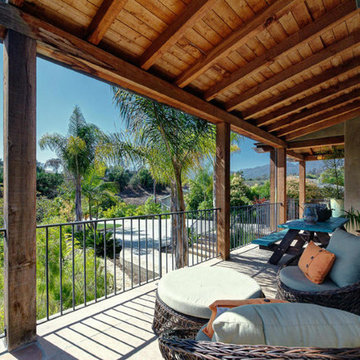
J. Grant Design Studio
Свежая идея для дизайна: лоджия среднего размера в средиземноморском стиле с навесом - отличное фото интерьера
Свежая идея для дизайна: лоджия среднего размера в средиземноморском стиле с навесом - отличное фото интерьера
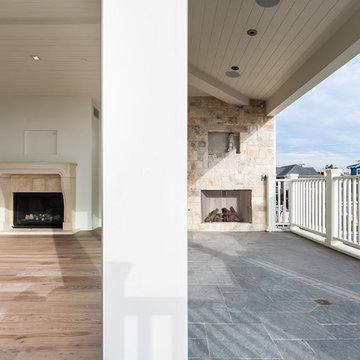
Идея дизайна: балкон и лоджия среднего размера в стиле кантри с местом для костра, навесом и деревянными перилами
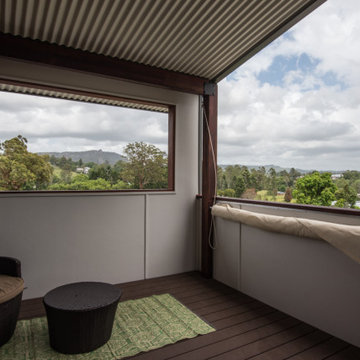
Framed views through solid wall and balustrade on North facing balcony.
Пример оригинального дизайна: балкон и лоджия среднего размера в современном стиле с навесом и деревянными перилами
Пример оригинального дизайна: балкон и лоджия среднего размера в современном стиле с навесом и деревянными перилами
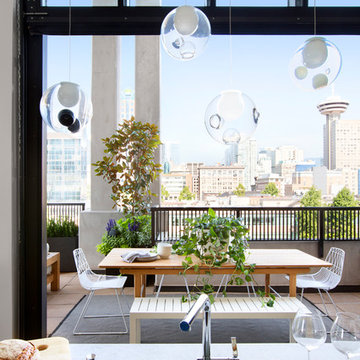
Photo: Ema Peter
This 1,110 square foot loft in Vancouver’s Crosstown neighbourhood was completely renovated for a young professional couple splitting their time between Vancouver and New York.
Балкон и лоджия среднего размера с навесом – фото дизайна интерьера
8
