Балкон и лоджия среднего размера с деревянными перилами – фото дизайна интерьера
Сортировать:
Бюджет
Сортировать:Популярное за сегодня
21 - 40 из 315 фото
1 из 3
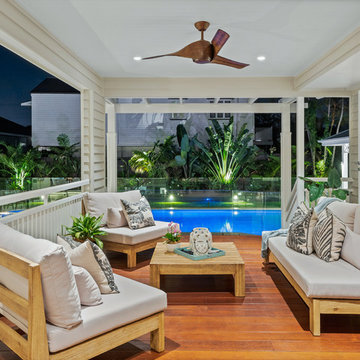
На фото: балкон и лоджия среднего размера в стиле ретро с навесом и деревянными перилами с
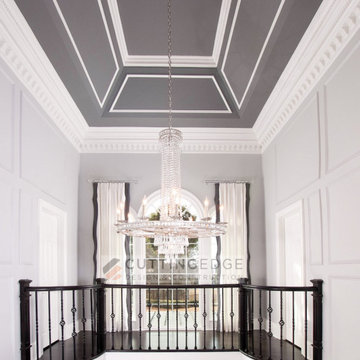
This grand foyer is welcoming and inviting as your enter this country club estate.
Идея дизайна: балкон и лоджия среднего размера в стиле неоклассика (современная классика) с деревянными перилами
Идея дизайна: балкон и лоджия среднего размера в стиле неоклассика (современная классика) с деревянными перилами
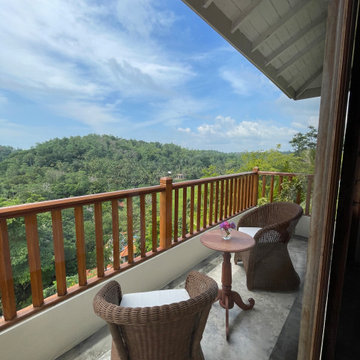
Balcon avec vue
Идея дизайна: балкон и лоджия среднего размера в морском стиле с навесом и деревянными перилами
Идея дизайна: балкон и лоджия среднего размера в морском стиле с навесом и деревянными перилами
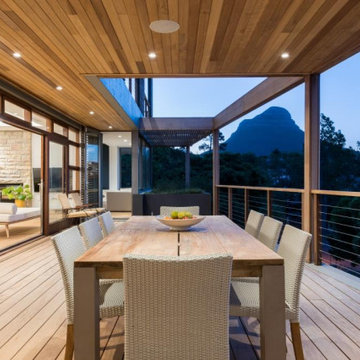
The new main balcony projects out off the old 70's concrete frame to cantilver over the driveway floating the outside living area beyond with spectacular views of Lion's Head Mountain and the Cape Town City bowl
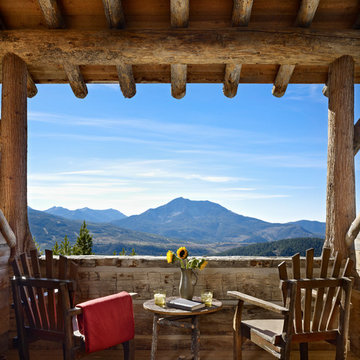
MillerRoodell Architects // Benjamin Benschneider Photography
На фото: лоджия среднего размера в стиле рустика с навесом и деревянными перилами с
На фото: лоджия среднего размера в стиле рустика с навесом и деревянными перилами с
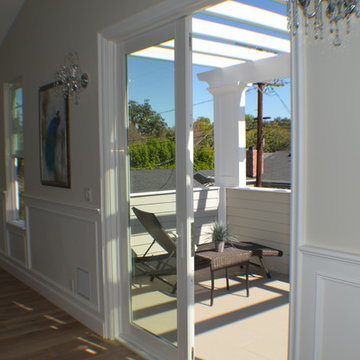
Balcony of the new home construction which included installation of glass door connecting from the master's bedroom to the balcony, concrete flooring on the balcony, pergola and wooden deck railing.
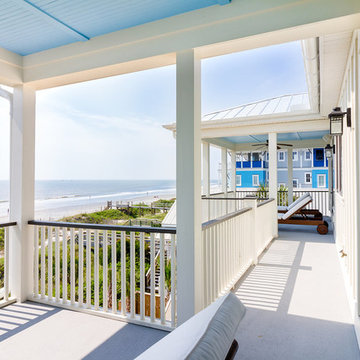
На фото: балкон и лоджия среднего размера в морском стиле с навесом и деревянными перилами
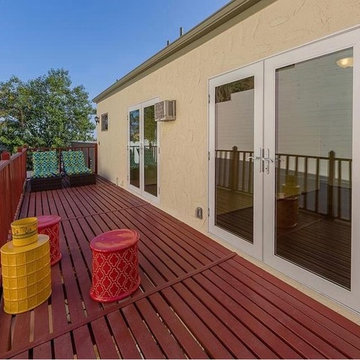
Completed: AMRON rebuilt the upper level balconies, removed existing windows and replaced them with French doors. The rotted fascia was replaced, and exterior siding was re-stuccoed and painted.
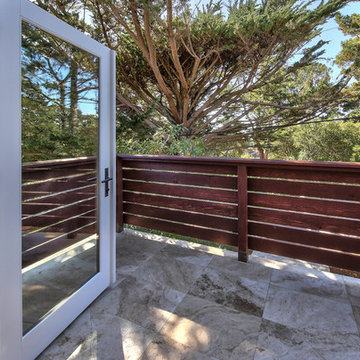
Источник вдохновения для домашнего уюта: балкон и лоджия среднего размера в стиле неоклассика (современная классика) с деревянными перилами без защиты от солнца
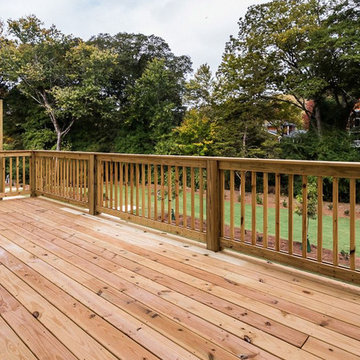
Rear View.
Home designed by Hollman Cortes
ATLCAD Architectural Services.
На фото: пергола на балконе среднего размера в классическом стиле с растениями в контейнерах и деревянными перилами
На фото: пергола на балконе среднего размера в классическом стиле с растениями в контейнерах и деревянными перилами
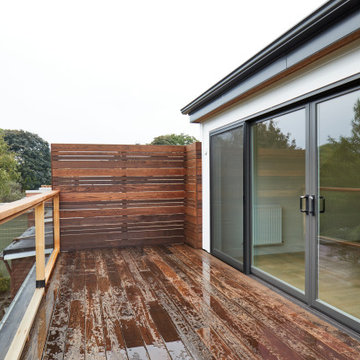
Believe it or not, this beautiful Roncesvalles home was once carved into three separate apartments. As a result, central to this renovation was the need to create a floor plan with a staircase to access all floors, space for a master bedroom and spacious ensuite on the second floor.
The kitchen was also repositioned from the back of the house to the front. It features a curved leather banquette nestled in the bay window, floor to ceiling millwork with a full pantry, integrated appliances, panel ready Sub Zero and expansive storage.
Custom fir windows and an oversized lift and slide glass door were used across the back of the house to bring in the light, call attention to the lush surroundings and provide access to the massive deck clad in thermally modified ash.
Now reclaimed as a single family home, the dwelling includes 4 bedrooms, 3 baths, a main floor mud room and an open, airy yoga retreat on the third floor with walkout deck and sweeping views of the backyard.
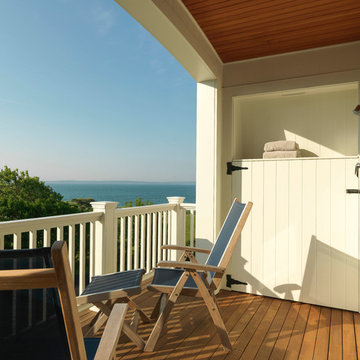
Идея дизайна: балкон и лоджия среднего размера в морском стиле с навесом и деревянными перилами
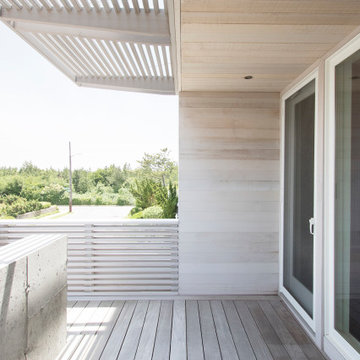
With poured concrete wall, cedar siding, and cedar brise soleil
На фото: балкон и лоджия среднего размера в стиле модернизм с перегородкой для приватности, навесом и деревянными перилами
На фото: балкон и лоджия среднего размера в стиле модернизм с перегородкой для приватности, навесом и деревянными перилами
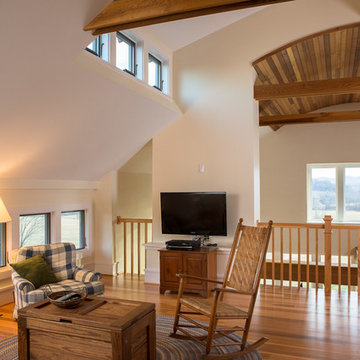
Свежая идея для дизайна: балкон и лоджия среднего размера в стиле рустика с деревянными перилами - отличное фото интерьера
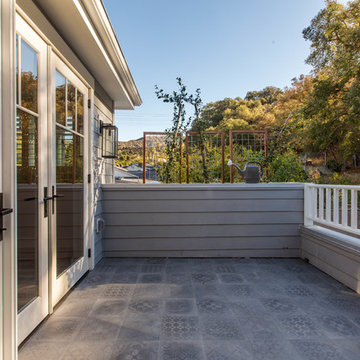
Источник вдохновения для домашнего уюта: балкон и лоджия среднего размера в стиле неоклассика (современная классика) с деревянными перилами без защиты от солнца
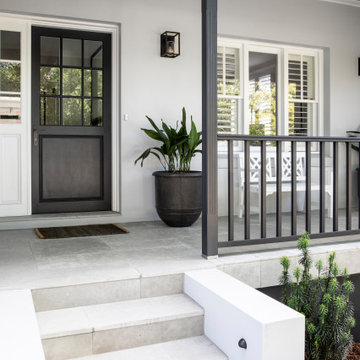
Свежая идея для дизайна: балкон и лоджия среднего размера в классическом стиле с деревянными перилами - отличное фото интерьера
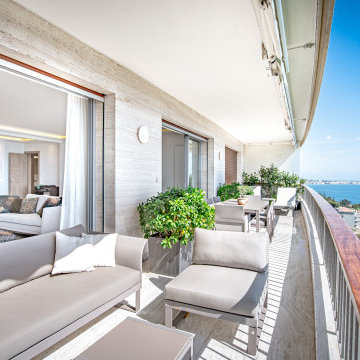
terrasse ouverte sur le salon
Стильный дизайн: балкон и лоджия среднего размера в морском стиле с деревянными перилами в квартире - последний тренд
Стильный дизайн: балкон и лоджия среднего размера в морском стиле с деревянными перилами в квартире - последний тренд
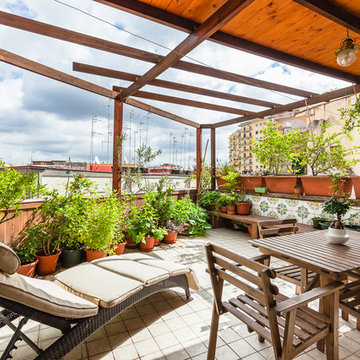
Diego Barone Lumaga
Свежая идея для дизайна: балкон и лоджия среднего размера в средиземноморском стиле с козырьком, деревянными перилами и растениями в контейнерах - отличное фото интерьера
Свежая идея для дизайна: балкон и лоджия среднего размера в средиземноморском стиле с козырьком, деревянными перилами и растениями в контейнерах - отличное фото интерьера
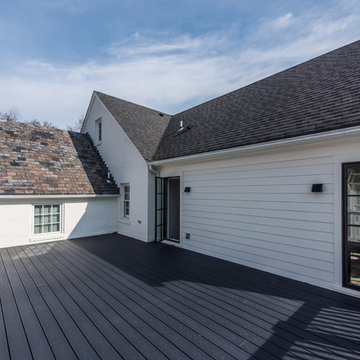
FineCraft Contractors, Inc.
Soleimani Photography
Источник вдохновения для домашнего уюта: лоджия среднего размера в стиле неоклассика (современная классика) с деревянными перилами без защиты от солнца
Источник вдохновения для домашнего уюта: лоджия среднего размера в стиле неоклассика (современная классика) с деревянными перилами без защиты от солнца
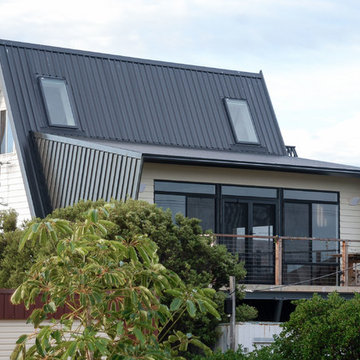
Face-lift and addition to a retro 70's A-Frame beach house in Goolwa Beach, South Australia.
Living areas were relocated to second floor and large deck added to give indoor-outdoor entertainment with stunning views of the beach. The open plan living/kitchen area has lofty high ceilings and features the original exposed steel structure and floor framing giving the home an informal beachy vibe.
The upper (loft) level is now a light filled retreat/look-out thanks to addition of skylights and a crows nest balcony. A spiral staircase connects the living level and loft. The loft floor was cut back mezzanine-style and overlooks the living space below. The net effect is connected, open, informal living that suits a beach home.
Балкон и лоджия среднего размера с деревянными перилами – фото дизайна интерьера
2