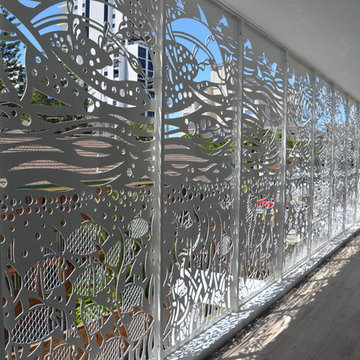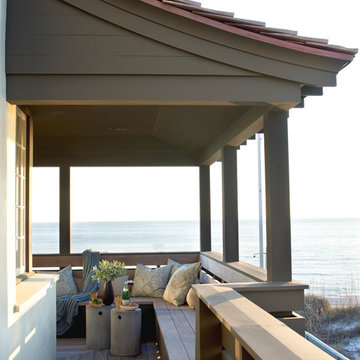Балкон и лоджия с защитой от солнца – фото дизайна интерьера
Сортировать:
Бюджет
Сортировать:Популярное за сегодня
21 - 40 из 5 041 фото
1 из 2
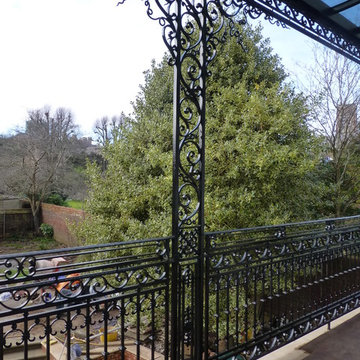
Свежая идея для дизайна: балкон и лоджия в классическом стиле с козырьком - отличное фото интерьера
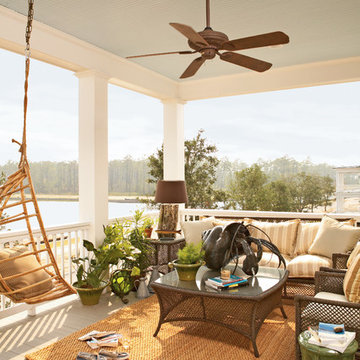
Jean Allsopp (courtesy of Coastal Living)
На фото: лоджия в морском стиле с навесом с
На фото: лоджия в морском стиле с навесом с
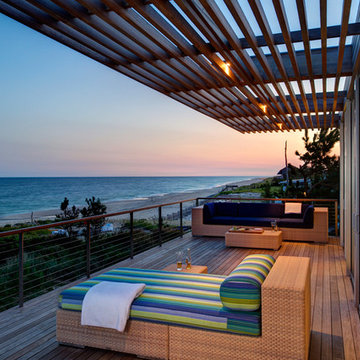
Matthew Carbone
Стильный дизайн: балкон и лоджия в стиле модернизм - последний тренд
Стильный дизайн: балкон и лоджия в стиле модернизм - последний тренд
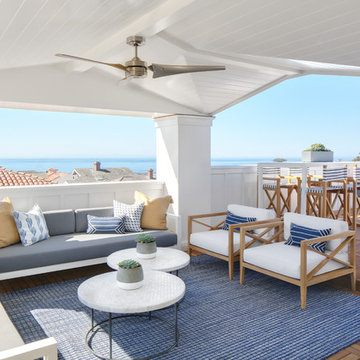
Chad Mellon
Стильный дизайн: лоджия в морском стиле с растениями в контейнерах, навесом и деревянными перилами - последний тренд
Стильный дизайн: лоджия в морском стиле с растениями в контейнерах, навесом и деревянными перилами - последний тренд
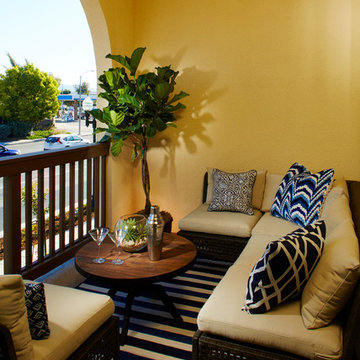
3-4 beds | 2.5-3.5 baths | approx. 1,440-1,815 square feet
*Arques Place sold out in January 2017*
Located in Sunnyvale’s East Arques and N. Fair Oaks, Arques Place offers:
• 85 Townhomes
• Community Club House
• Front yard space (per location)
• Large private outdoor decks
• 2 car side by side attached garage
• Downstairs bedrooms per plan
• Proximity to work centers and major employers
• Close to restaurants, shopping, outdoor amenities and parks
• Nearby Sunnyvale Caltrain station
• Close proximity to parks include Fair Oaks Park, Martin Murphy Junior Park and Columbia Park.
• Schools include San Miguel ES, Columbia MS, Fremont HS
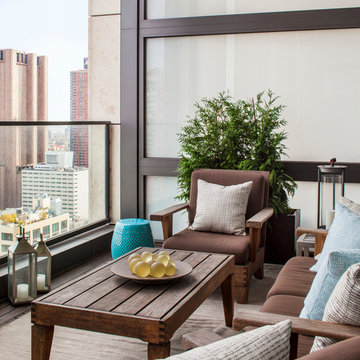
This covered patio in a high-rise apartment building has three areas, designated by area rugs. Outdoor furniture, durable, bright accessories and container plants brighten up this corner of the city.
Sean Litchfield Photography
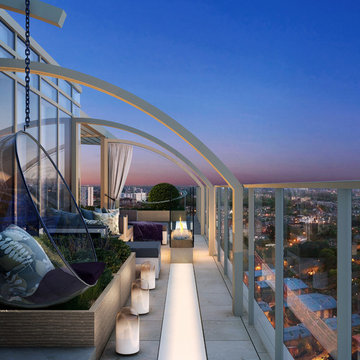
Chelsea Creek is the pinnacle of sophisticated living, these penthouse collection gardens, featuring stunning contemporary exteriors are London’s most elegant new dockside development, by St George Central London, they are due to be built in Autumn 2014
Following on from the success of her stunning contemporary Rooftop Garden at RHS Chelsea Flower Show 2012, Patricia Fox was commissioned by St George to design a series of rooftop gardens for their Penthouse Collection in London. Working alongside Tara Bernerd who has designed the interiors, and Broadway Malyon Architects, Patricia and her team have designed a series of London rooftop gardens, which although individually unique, have an underlying design thread, which runs throughout the whole series, providing a unified scheme across the development.
Inspiration was taken from both the architecture of the building, and from the interiors, and Aralia working as Landscape Architects developed a series of Mood Boards depicting materials, features, art and planting. This groundbreaking series of London rooftop gardens embraces the very latest in garden design, encompassing quality natural materials such as corten steel, granite and shot blasted glass, whilst introducing contemporary state of the art outdoor kitchens, outdoor fireplaces, water features and green walls. Garden Art also has a key focus within these London gardens, with the introduction of specially commissioned pieces for stone sculptures and unique glass art. The linear hard landscape design, with fluid rivers of under lit glass, relate beautifully to the linearity of the canals below.
The design for the soft landscaping schemes were challenging – the gardens needed to be relatively low maintenance, they needed to stand up to the harsh environment of a London rooftop location, whilst also still providing seasonality and all year interest. The planting scheme is linear, and highly contemporary in nature, evergreen planting provides all year structure and form, with warm rusts and burnt orange flower head’s providing a splash of seasonal colour, complementary to the features throughout.
Finally, an exquisite lighting scheme has been designed by Lighting IQ to define and enhance the rooftop spaces, and to provide beautiful night time lighting which provides the perfect ambiance for entertaining and relaxing in.
Aralia worked as Landscape Architects working within a multi-disciplinary consultant team which included Architects, Structural Engineers, Cost Consultants and a range of sub-contractors.
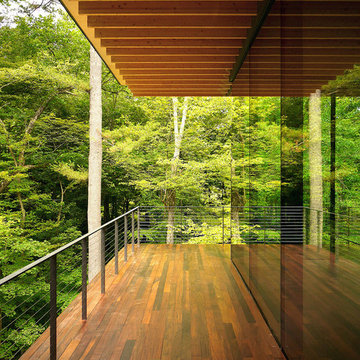
Cable Railing posts embedded into Brazilian Walnut (IPE) decking.
Стильный дизайн: лоджия в стиле модернизм с навесом - последний тренд
Стильный дизайн: лоджия в стиле модернизм с навесом - последний тренд
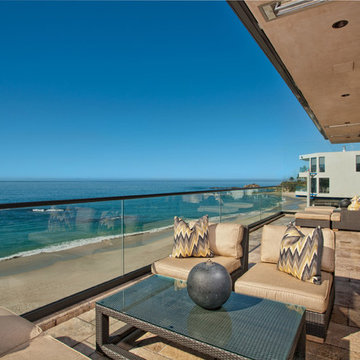
First Floor Deck
Applied Photography
Пример оригинального дизайна: лоджия в современном стиле с навесом
Пример оригинального дизайна: лоджия в современном стиле с навесом
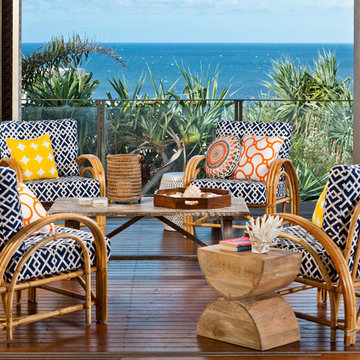
Coastal style Navy graphic weave outdoor fabric used on these stunning cane chairs.
Свежая идея для дизайна: лоджия в морском стиле с навесом - отличное фото интерьера
Свежая идея для дизайна: лоджия в морском стиле с навесом - отличное фото интерьера
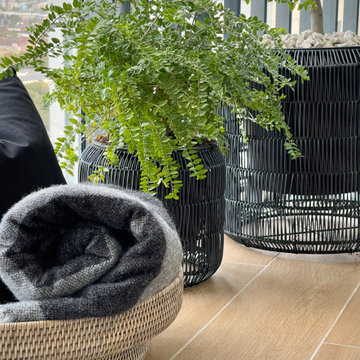
Our balcony idea was to turn unused winter balcony with the stunning view over the London, into a fully functional room, that can be use in multiply ways, for work, evening drinks, or for a morning coffee.
This balcony design induces all year green plants, accent lighting, outdoor rug and furniture that can not only withstand sun exposure, but also give the balcony real home feel.
We used contemporary style in the balcony design to match the minimlaistic city architecture of the building.
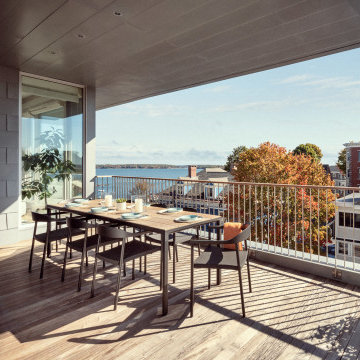
The balcony and functional roof of this modern family home overlook the ocean.
На фото: балкон и лоджия среднего размера в современном стиле с навесом и металлическими перилами в квартире с
На фото: балкон и лоджия среднего размера в современном стиле с навесом и металлическими перилами в квартире с
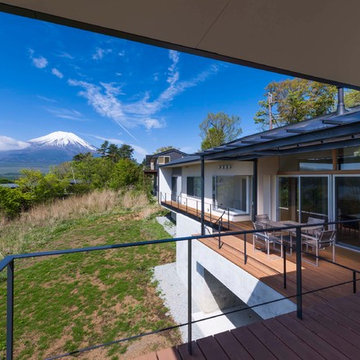
湖と森の緑を繋ぐ眺望の別荘
architect : Kayanuma Hiroki / PLUS design
Стильный дизайн: лоджия в стиле модернизм с навесом и металлическими перилами - последний тренд
Стильный дизайн: лоджия в стиле модернизм с навесом и металлическими перилами - последний тренд
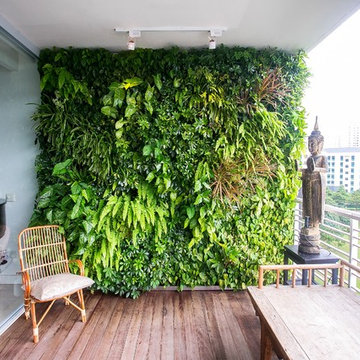
JB
Свежая идея для дизайна: лоджия в восточном стиле с вертикальным садом, навесом и металлическими перилами - отличное фото интерьера
Свежая идея для дизайна: лоджия в восточном стиле с вертикальным садом, навесом и металлическими перилами - отличное фото интерьера
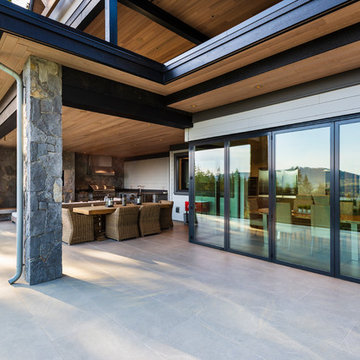
For a family that loves hosting large gatherings, this expansive home is a dream; boasting two unique entertaining spaces, each expanding onto outdoor-living areas, that capture its magnificent views. The sheer size of the home allows for various ‘experiences’; from a rec room perfect for hosting game day and an eat-in wine room escape on the lower-level, to a calming 2-story family greatroom on the main. Floors are connected by freestanding stairs, framing a custom cascading-pendant light, backed by a stone accent wall, and facing a 3-story waterfall. A custom metal art installation, templated from a cherished tree on the property, both brings nature inside and showcases the immense vertical volume of the house.
Photography: Paul Grdina
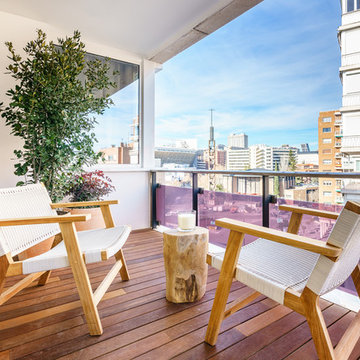
Стильный дизайн: маленькая лоджия в морском стиле с навесом и металлическими перилами для на участке и в саду - последний тренд
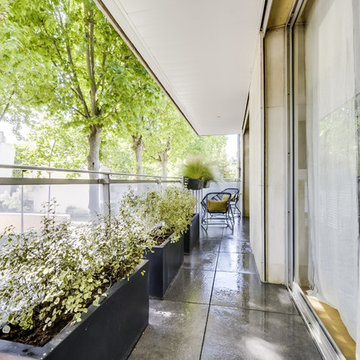
На фото: маленький балкон и лоджия в стиле модернизм с растениями в контейнерах, навесом и перилами из смешанных материалов для на участке и в саду
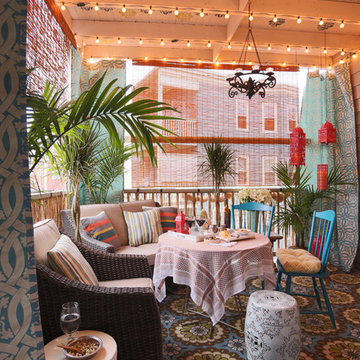
Complete with bamboo shades, party lights, and a charming stenciled ceiling, in warmer months, the 9-by-12-foot deck offers extra space for entertaining. The colorful decor was inspired by a vacation in Mexico.
Photograph © Eric Roth Photography.
A love of blues and greens and a desire to feel connected to family were the key elements requested to be reflected in this home.
Project designed by Boston interior design studio Dane Austin Design. They serve Boston, Cambridge, Hingham, Cohasset, Newton, Weston, Lexington, Concord, Dover, Andover, Gloucester, as well as surrounding areas.
For more about Dane Austin Design, click here: https://daneaustindesign.com/
To learn more about this project, click here:
https://daneaustindesign.com/roseclair-residence
Балкон и лоджия с защитой от солнца – фото дизайна интерьера
2
