Балкон и лоджия с перилами из смешанных материалов – фото дизайна интерьера со средним бюджетом
Сортировать:
Бюджет
Сортировать:Популярное за сегодня
1 - 20 из 152 фото
1 из 3
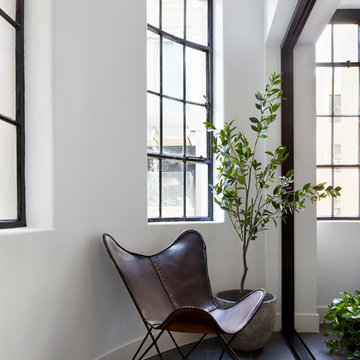
Apartment fitout, gutted and refurbished. An indoor outdoor space open to the breeze and sun- winter garden
Photographer: Tatjana Plitt Photography
Идея дизайна: маленький балкон и лоджия в современном стиле с растениями в контейнерах, навесом и перилами из смешанных материалов для на участке и в саду
Идея дизайна: маленький балкон и лоджия в современном стиле с растениями в контейнерах, навесом и перилами из смешанных материалов для на участке и в саду
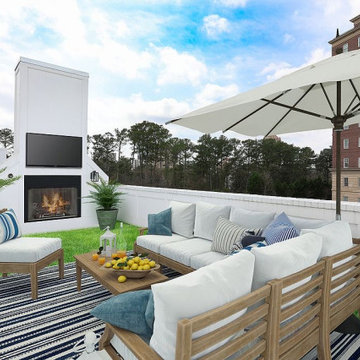
Источник вдохновения для домашнего уюта: большой балкон и лоджия в стиле неоклассика (современная классика) с уличным камином и перилами из смешанных материалов без защиты от солнца
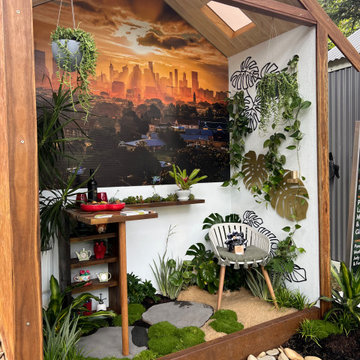
Side frontal view of completed balcony garden. Relaxing feel to it with personality to boot via the styling items used
Свежая идея для дизайна: маленький балкон и лоджия в современном стиле с перилами из смешанных материалов в квартире для на участке и в саду - отличное фото интерьера
Свежая идея для дизайна: маленький балкон и лоджия в современном стиле с перилами из смешанных материалов в квартире для на участке и в саду - отличное фото интерьера
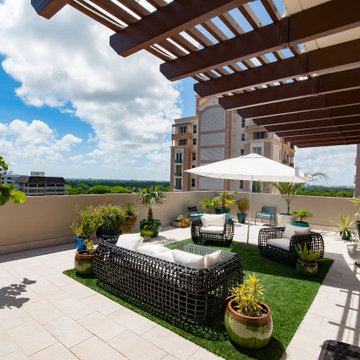
West terrace with view to golf course & Biltmore resort.
Пример оригинального дизайна: пергола на балконе среднего размера в стиле модернизм с перилами из смешанных материалов
Пример оригинального дизайна: пергола на балконе среднего размера в стиле модернизм с перилами из смешанных материалов
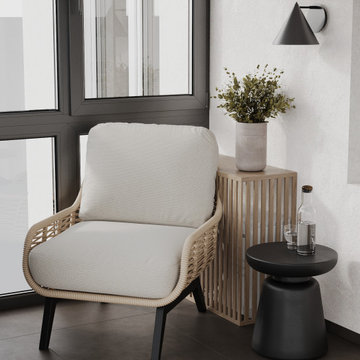
На фото: балкон и лоджия среднего размера в современном стиле с навесом и перилами из смешанных материалов в квартире с
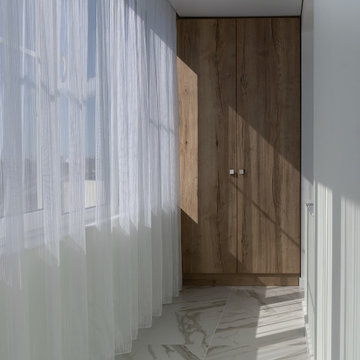
Светлая лоджия с местами хранения.
На фото: лоджия среднего размера в современном стиле с перилами из смешанных материалов без защиты от солнца с
На фото: лоджия среднего размера в современном стиле с перилами из смешанных материалов без защиты от солнца с
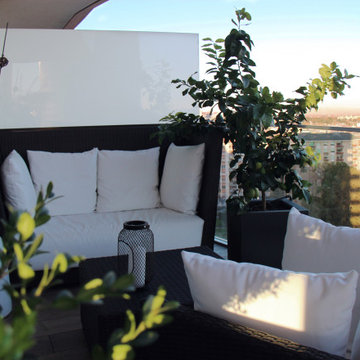
Стильный дизайн: большой балкон и лоджия в современном стиле с перилами из смешанных материалов в квартире - последний тренд
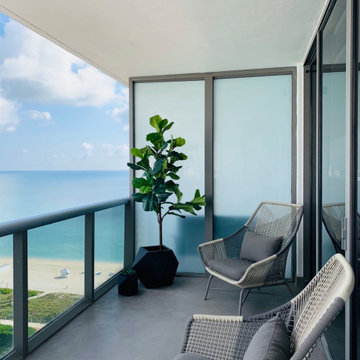
#miladesign #interiordesign #designer #miamidesigner #designbuild #modern #interior #microciment #artwork #abstract #white #warm #livingroom #sofa #fabric #cowhide #plant #coffeetable #accentchair #gray #blue #chandelier #gold #brass #wood #concrete #ciment #mongoliansheeskin

An original 1930’s English Tudor with only 2 bedrooms and 1 bath spanning about 1730 sq.ft. was purchased by a family with 2 amazing young kids, we saw the potential of this property to become a wonderful nest for the family to grow.
The plan was to reach a 2550 sq. ft. home with 4 bedroom and 4 baths spanning over 2 stories.
With continuation of the exiting architectural style of the existing home.
A large 1000sq. ft. addition was constructed at the back portion of the house to include the expended master bedroom and a second-floor guest suite with a large observation balcony overlooking the mountains of Angeles Forest.
An L shape staircase leading to the upstairs creates a moment of modern art with an all white walls and ceilings of this vaulted space act as a picture frame for a tall window facing the northern mountains almost as a live landscape painting that changes throughout the different times of day.
Tall high sloped roof created an amazing, vaulted space in the guest suite with 4 uniquely designed windows extruding out with separate gable roof above.
The downstairs bedroom boasts 9’ ceilings, extremely tall windows to enjoy the greenery of the backyard, vertical wood paneling on the walls add a warmth that is not seen very often in today’s new build.
The master bathroom has a showcase 42sq. walk-in shower with its own private south facing window to illuminate the space with natural morning light. A larger format wood siding was using for the vanity backsplash wall and a private water closet for privacy.
In the interior reconfiguration and remodel portion of the project the area serving as a family room was transformed to an additional bedroom with a private bath, a laundry room and hallway.
The old bathroom was divided with a wall and a pocket door into a powder room the leads to a tub room.
The biggest change was the kitchen area, as befitting to the 1930’s the dining room, kitchen, utility room and laundry room were all compartmentalized and enclosed.
We eliminated all these partitions and walls to create a large open kitchen area that is completely open to the vaulted dining room. This way the natural light the washes the kitchen in the morning and the rays of sun that hit the dining room in the afternoon can be shared by the two areas.
The opening to the living room remained only at 8’ to keep a division of space.
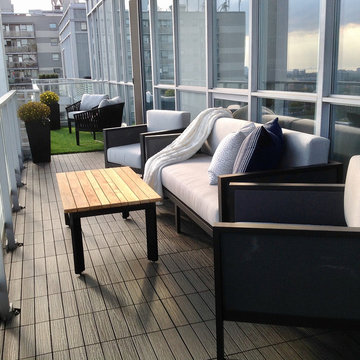
Condo KANDY Nex Gen balcony flooring creates a stylish foundation for a beautiful outdoor space. A separate sitting area is created with KANDY Grass.
Источник вдохновения для домашнего уюта: балкон и лоджия среднего размера в стиле модернизм с навесом и перилами из смешанных материалов
Источник вдохновения для домашнего уюта: балкон и лоджия среднего размера в стиле модернизм с навесом и перилами из смешанных материалов
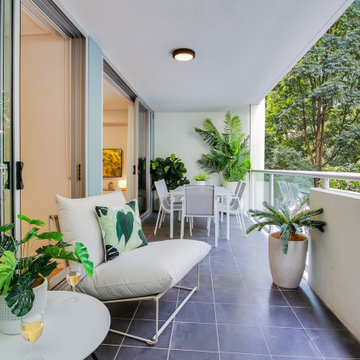
Источник вдохновения для домашнего уюта: балкон и лоджия среднего размера в стиле модернизм с навесом и перилами из смешанных материалов
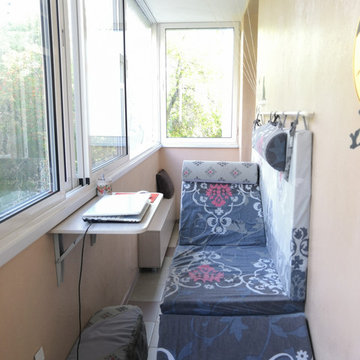
Т.к. балкон выходит на лес, была задача сделать комнату релакса и по совместительству кабинет.Климат в Сибири не самый тёплый, поэтому на летние вечера, весну-осень в качестве обогрева выбрали эл. подвесной камин - и тепло, и романтично.
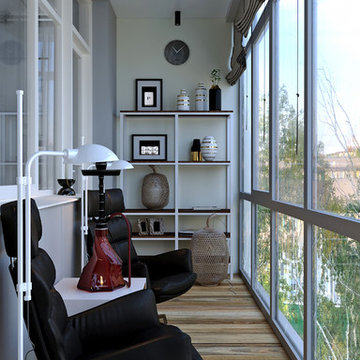
Автор проекта Султанов Л.И.
На фото: балкон и лоджия среднего размера в стиле неоклассика (современная классика) с перилами из смешанных материалов без защиты от солнца в квартире с
На фото: балкон и лоджия среднего размера в стиле неоклассика (современная классика) с перилами из смешанных материалов без защиты от солнца в квартире с
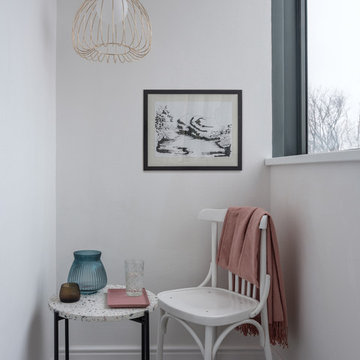
Дарья Головачева дизайнер интерьеров,
Михаил Лоскутов фотограф
Источник вдохновения для домашнего уюта: маленькая лоджия в скандинавском стиле с перилами из смешанных материалов без защиты от солнца для на участке и в саду
Источник вдохновения для домашнего уюта: маленькая лоджия в скандинавском стиле с перилами из смешанных материалов без защиты от солнца для на участке и в саду
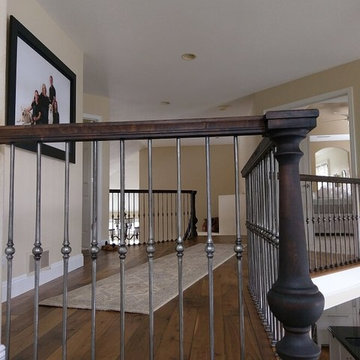
A custom designed handrail and wrought iron balusters along with walnut and white stairs completely changed the look of this Greenwood Village home. Going from white handrail and balusters to this customized look makes the entry to this beautiful home much more dramatic!
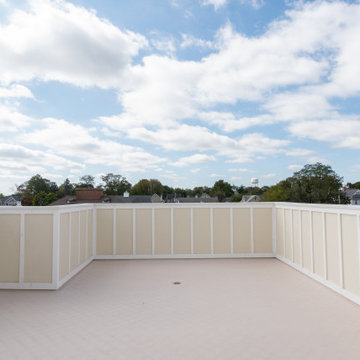
На фото: балкон и лоджия среднего размера в стиле неоклассика (современная классика) с перегородкой для приватности и перилами из смешанных материалов без защиты от солнца с
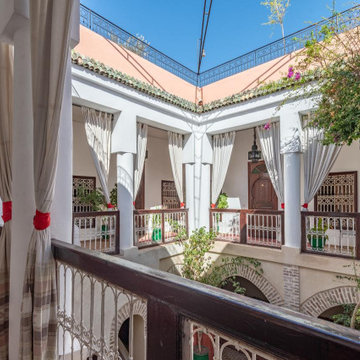
На фото: большая лоджия в морском стиле с растениями в контейнерах и перилами из смешанных материалов с
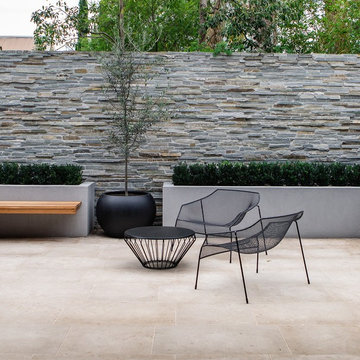
Gardenique is a landscape design and outdoor styling studio based in Brisbane. We specialise in creating beautifully relaxed residential gardens and outdoor spaces that are functional, unique and in tune with the environment surrounding them.
Every project is designed to a client’s individual lifestyle needs. From budget-friendly courtyards to large entertaining gardens, and everything in between, let us help you create the outdoor space of your dreams.
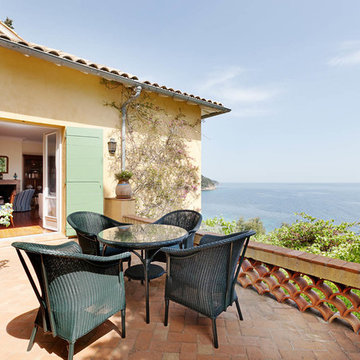
Sébastien Dondain
На фото: балкон и лоджия среднего размера в средиземноморском стиле с растениями в контейнерах и перилами из смешанных материалов без защиты от солнца с
На фото: балкон и лоджия среднего размера в средиземноморском стиле с растениями в контейнерах и перилами из смешанных материалов без защиты от солнца с
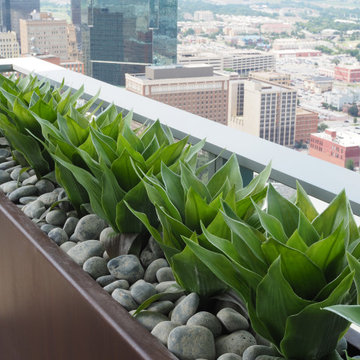
Outdoor artificial Agave plants
Источник вдохновения для домашнего уюта: балкон и лоджия среднего размера в современном стиле с навесом и перилами из смешанных материалов в квартире
Источник вдохновения для домашнего уюта: балкон и лоджия среднего размера в современном стиле с навесом и перилами из смешанных материалов в квартире
Балкон и лоджия с перилами из смешанных материалов – фото дизайна интерьера со средним бюджетом
1