Балкон и лоджия с перегородкой для приватности и деревянными перилами – фото дизайна интерьера
Сортировать:
Бюджет
Сортировать:Популярное за сегодня
1 - 20 из 91 фото
1 из 3
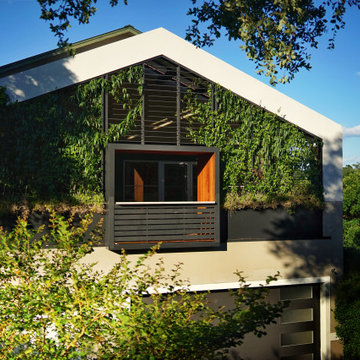
Juliet balcony pokes through the vine screen wall, overlooking the landscape.
Стильный дизайн: маленький балкон и лоджия в стиле модернизм с перегородкой для приватности, козырьком и деревянными перилами для на участке и в саду - последний тренд
Стильный дизайн: маленький балкон и лоджия в стиле модернизм с перегородкой для приватности, козырьком и деревянными перилами для на участке и в саду - последний тренд
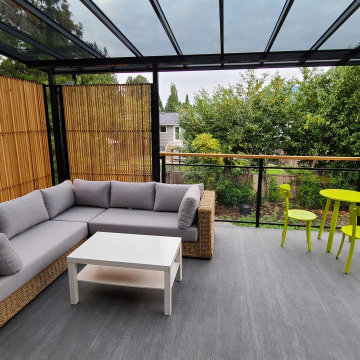
Стильный дизайн: большой балкон и лоджия в современном стиле с перегородкой для приватности, навесом и деревянными перилами - последний тренд
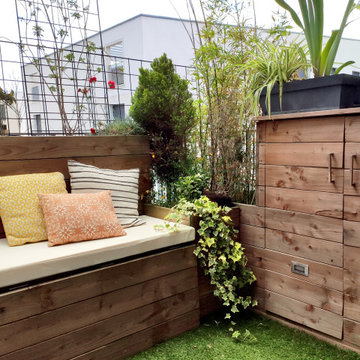
L’achat de cet appartement a été conditionné par l’aménagement du balcon. En effet, situé au cœur d’un nouveau quartier actif, le vis à vis était le principal défaut.
OBJECTIFS :
Limiter le vis à vis
Apporter de la végétation
Avoir un espace détente et un espace repas
Créer des rangements pour le petit outillage de jardin et les appareils électriques type plancha et friteuse
Sécuriser les aménagements pour le chat (qu’il ne puisse pas sauter sur les rebords du garde corps).
Pour cela, des aménagements en bois sur mesure ont été imaginés, le tout en DIY. Sur un côté, une jardinière a été créée pour y intégrer des bambous. Sur la longueur, un banc 3 en 1 (banc/jardinière/rangements) a été réalisé. Son dossier a été conçu comme une jardinière dans laquelle des treillis ont été insérés afin d’y intégrer des plantes grimpantes qui limitent le vis à vis de manière naturelle. Une table pliante est rangée sur un des côtés afin de pouvoir l’utiliser pour les repas en extérieur. Sur l’autre côté, un meuble en bois a été créé. Il sert de « coffrage » à un meuble d’extérieur de rangement étanche (le balcon n’étant pas couvert) et acheté dans le commerce pour l’intégrer parfaitement dans le décor.
De l’éclairage d’appoint a aussi été intégré dans le bois des jardinières de bambous et du meuble de rangement en supplément de l’éclairage général (insuffisant) prévu à la construction de la résidence.
Enfin, un gazon synthétique vient apporter la touche finale de verdure.
Ainsi, ce balcon est devenu un cocon végétalisé urbain où il est bon de se détendre et de profiter des beaux jours !
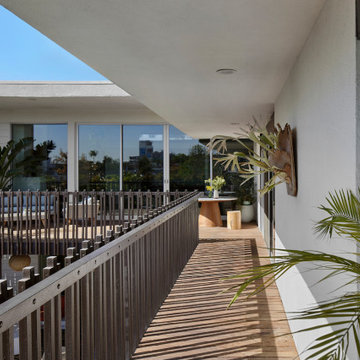
Teak balconies from the upper floor's Living Room and Primary Bedroom offer fantastic views of Beverly Hills beyond. Asian inspired wood guardrail detail offers visual interest and incredible shadows throughout the day.
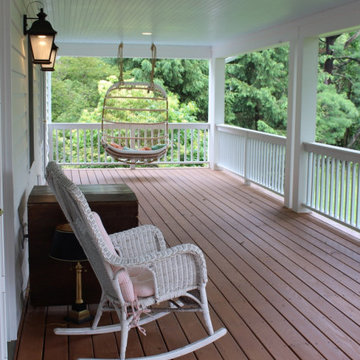
2nd story deck w/ stained wood decking
Свежая идея для дизайна: большой балкон и лоджия в стиле кантри с перегородкой для приватности, навесом и деревянными перилами - отличное фото интерьера
Свежая идея для дизайна: большой балкон и лоджия в стиле кантри с перегородкой для приватности, навесом и деревянными перилами - отличное фото интерьера
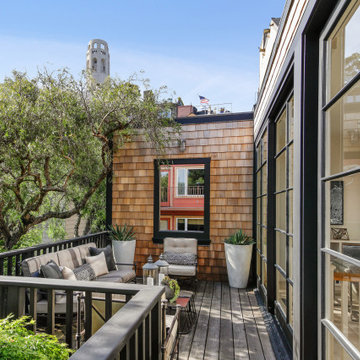
Идея дизайна: балкон и лоджия в стиле неоклассика (современная классика) с деревянными перилами и перегородкой для приватности без защиты от солнца
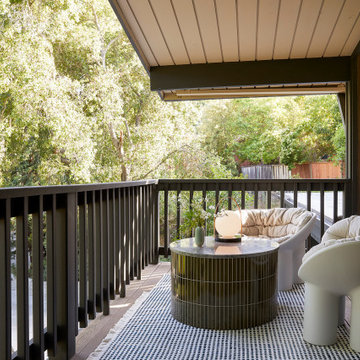
This 1960s home was in original condition and badly in need of some functional and cosmetic updates. We opened up the great room into an open concept space, converted the half bathroom downstairs into a full bath, and updated finishes all throughout with finishes that felt period-appropriate and reflective of the owner's Asian heritage.
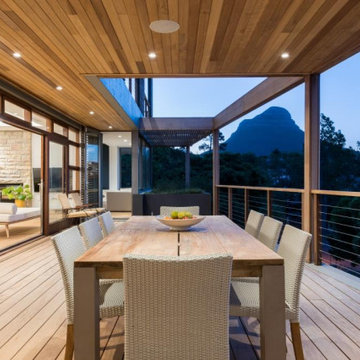
The new main balcony projects out off the old 70's concrete frame to cantilver over the driveway floating the outside living area beyond with spectacular views of Lion's Head Mountain and the Cape Town City bowl
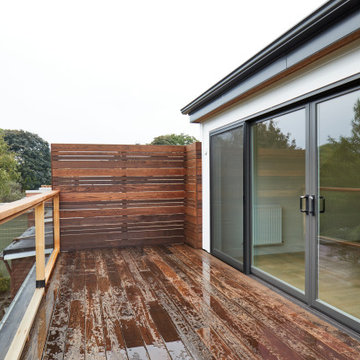
Believe it or not, this beautiful Roncesvalles home was once carved into three separate apartments. As a result, central to this renovation was the need to create a floor plan with a staircase to access all floors, space for a master bedroom and spacious ensuite on the second floor.
The kitchen was also repositioned from the back of the house to the front. It features a curved leather banquette nestled in the bay window, floor to ceiling millwork with a full pantry, integrated appliances, panel ready Sub Zero and expansive storage.
Custom fir windows and an oversized lift and slide glass door were used across the back of the house to bring in the light, call attention to the lush surroundings and provide access to the massive deck clad in thermally modified ash.
Now reclaimed as a single family home, the dwelling includes 4 bedrooms, 3 baths, a main floor mud room and an open, airy yoga retreat on the third floor with walkout deck and sweeping views of the backyard.
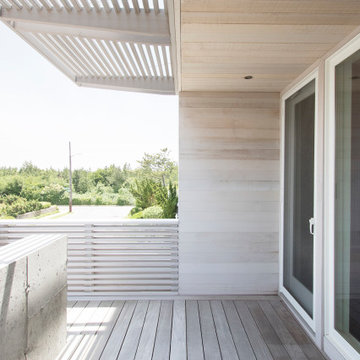
With poured concrete wall, cedar siding, and cedar brise soleil
На фото: балкон и лоджия среднего размера в стиле модернизм с перегородкой для приватности, навесом и деревянными перилами
На фото: балкон и лоджия среднего размера в стиле модернизм с перегородкой для приватности, навесом и деревянными перилами
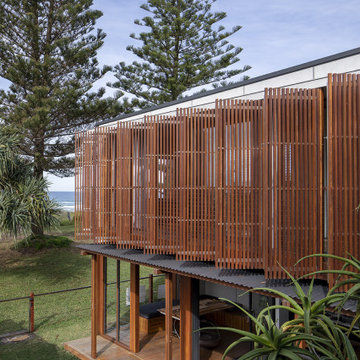
Movable timber screens control light and privacy into the main upstairs bedroom space. Stainless steel frames ensure durability in the harsh coastal environment.
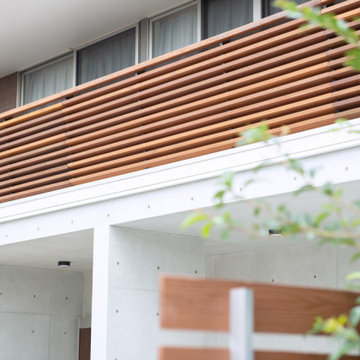
Стильный дизайн: балкон и лоджия в стиле модернизм с перегородкой для приватности, навесом и деревянными перилами - последний тренд
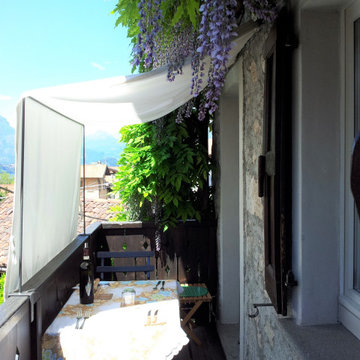
На фото: маленький балкон и лоджия в стиле рустика с перегородкой для приватности, козырьком и деревянными перилами для на участке и в саду с
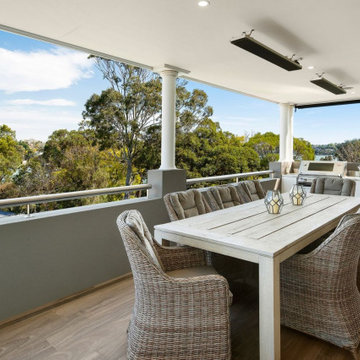
Идея дизайна: большая лоджия в современном стиле с перегородкой для приватности, навесом и деревянными перилами
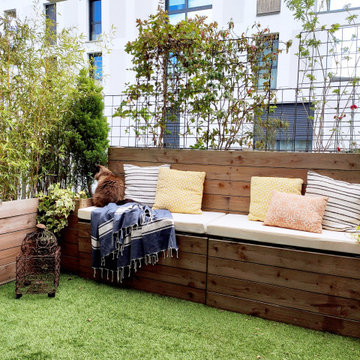
L’achat de cet appartement a été conditionné par l’aménagement du balcon. En effet, situé au cœur d’un nouveau quartier actif, le vis à vis était le principal défaut.
OBJECTIFS :
Limiter le vis à vis
Apporter de la végétation
Avoir un espace détente et un espace repas
Créer des rangements pour le petit outillage de jardin et les appareils électriques type plancha et friteuse
Sécuriser les aménagements pour le chat (qu’il ne puisse pas sauter sur les rebords du garde corps).
Pour cela, des aménagements en bois sur mesure ont été imaginés, le tout en DIY. Sur un côté, une jardinière a été créée pour y intégrer des bambous. Sur la longueur, un banc 3 en 1 (banc/jardinière/rangements) a été réalisé. Son dossier a été conçu comme une jardinière dans laquelle des treillis ont été insérés afin d’y intégrer des plantes grimpantes qui limitent le vis à vis de manière naturelle. Une table pliante est rangée sur un des côtés afin de pouvoir l’utiliser pour les repas en extérieur. Sur l’autre côté, un meuble en bois a été créé. Il sert de « coffrage » à un meuble d’extérieur de rangement étanche (le balcon n’étant pas couvert) et acheté dans le commerce pour l’intégrer parfaitement dans le décor.
De l’éclairage d’appoint a aussi été intégré dans le bois des jardinières de bambous et du meuble de rangement en supplément de l’éclairage général (insuffisant) prévu à la construction de la résidence.
Enfin, un gazon synthétique vient apporter la touche finale de verdure.
Ainsi, ce balcon est devenu un cocon végétalisé urbain où il est bon de se détendre et de profiter des beaux jours !
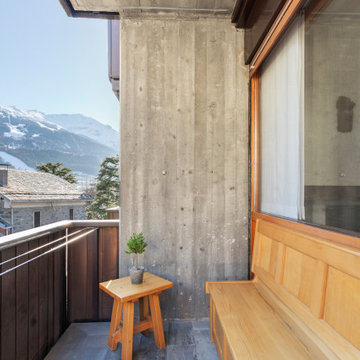
Свежая идея для дизайна: маленький балкон и лоджия в стиле кантри с деревянными перилами и перегородкой для приватности для на участке и в саду - отличное фото интерьера
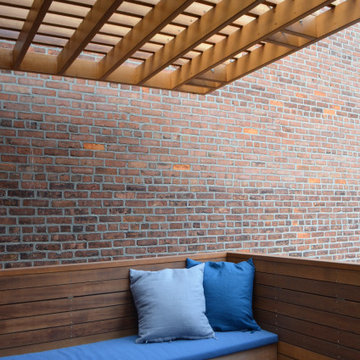
Master Balcony with Cedar Trellis
Стильный дизайн: пергола на балконе среднего размера в стиле модернизм с перегородкой для приватности и деревянными перилами - последний тренд
Стильный дизайн: пергола на балконе среднего размера в стиле модернизм с перегородкой для приватности и деревянными перилами - последний тренд
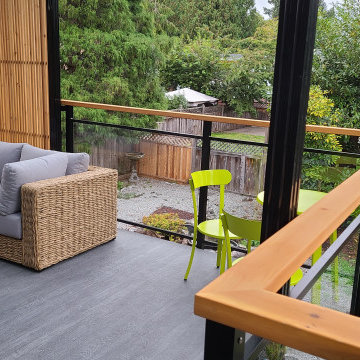
Источник вдохновения для домашнего уюта: большой балкон и лоджия в современном стиле с перегородкой для приватности, навесом и деревянными перилами
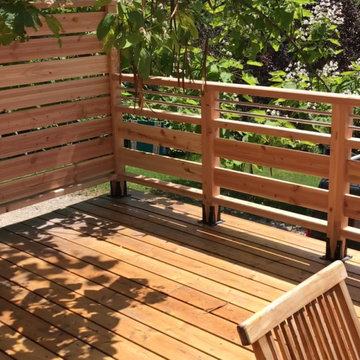
Terrasse en douglas avec garde corps
Стильный дизайн: большой балкон и лоджия в стиле кантри с деревянными перилами и перегородкой для приватности без защиты от солнца - последний тренд
Стильный дизайн: большой балкон и лоджия в стиле кантри с деревянными перилами и перегородкой для приватности без защиты от солнца - последний тренд
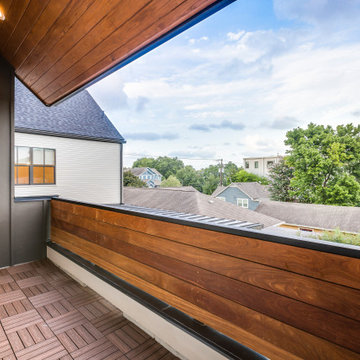
На фото: балкон и лоджия среднего размера в стиле неоклассика (современная классика) с перегородкой для приватности, навесом и деревянными перилами
Балкон и лоджия с перегородкой для приватности и деревянными перилами – фото дизайна интерьера
1