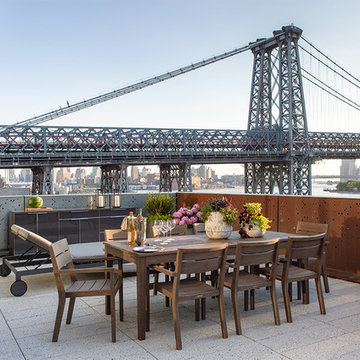Балкон и лоджия без защиты от солнца – фото дизайна интерьера
Сортировать:
Бюджет
Сортировать:Популярное за сегодня
181 - 200 из 2 447 фото
1 из 2
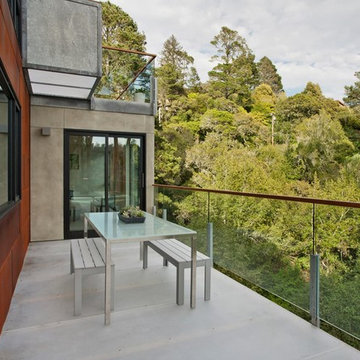
Свежая идея для дизайна: балкон и лоджия в современном стиле без защиты от солнца - отличное фото интерьера
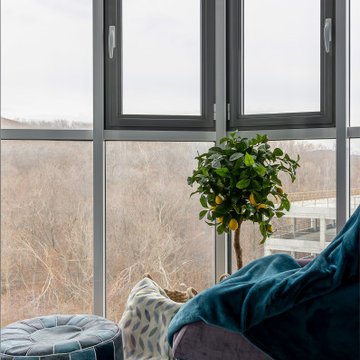
Лоджия с панорамным остеклением, акцентной стеной панорамным видом на лес
Свежая идея для дизайна: лоджия среднего размера в современном стиле с стеклянными перилами без защиты от солнца - отличное фото интерьера
Свежая идея для дизайна: лоджия среднего размера в современном стиле с стеклянными перилами без защиты от солнца - отличное фото интерьера
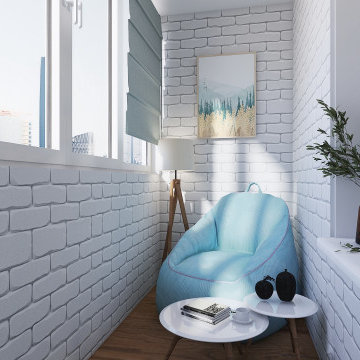
На фото: балкон и лоджия среднего размера в современном стиле с стеклянными перилами без защиты от солнца в квартире
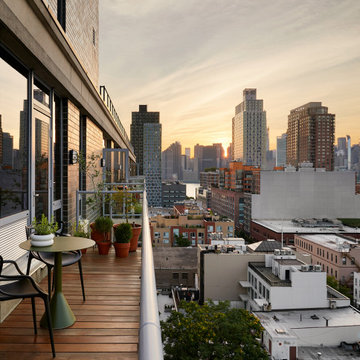
New ipe decking extends the living space to the outdoors with jaw dropping views of Manhattan.
Стильный дизайн: маленький балкон и лоджия в современном стиле с стеклянными перилами без защиты от солнца для на участке и в саду - последний тренд
Стильный дизайн: маленький балкон и лоджия в современном стиле с стеклянными перилами без защиты от солнца для на участке и в саду - последний тренд
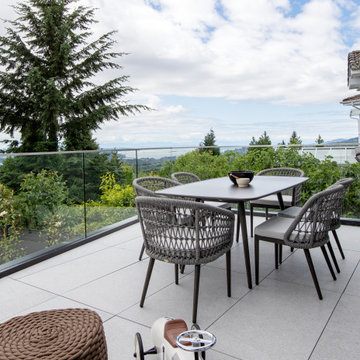
Свежая идея для дизайна: лоджия в современном стиле с стеклянными перилами без защиты от солнца - отличное фото интерьера
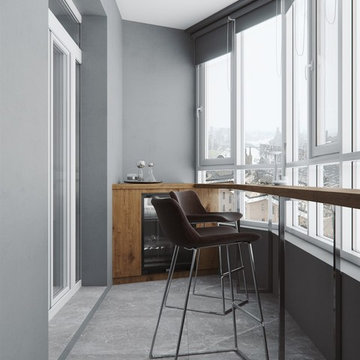
Полное описание проекта: https://lesh-84.ru/ru/news/prostornaya-kvartira-na-petrovskom-prospekte?utm_source=houzz
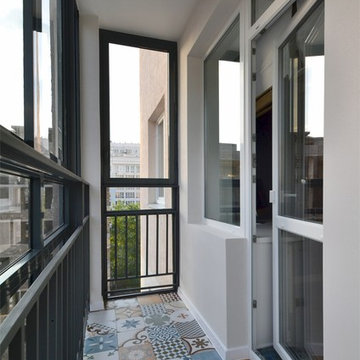
Свежая идея для дизайна: лоджия среднего размера в современном стиле с металлическими перилами без защиты от солнца - отличное фото интерьера
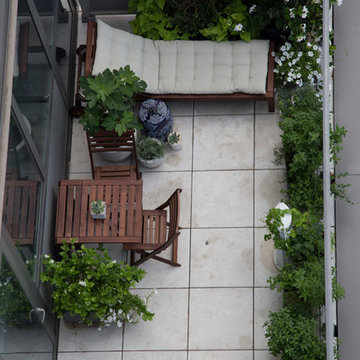
Свежая идея для дизайна: лоджия среднего размера в стиле модернизм без защиты от солнца - отличное фото интерьера
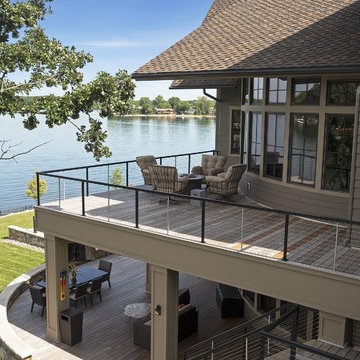
Builder: Highmark Builders Inc;
Photographers: Spacecrafting Photography;
Window Film Installations by Solar Shield, Inc.
Пример оригинального дизайна: огромная лоджия в стиле кантри без защиты от солнца
Пример оригинального дизайна: огромная лоджия в стиле кантри без защиты от солнца
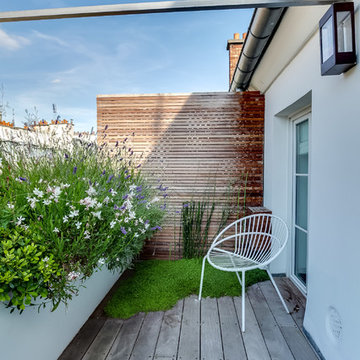
Terrasse des Oliviers
Свежая идея для дизайна: маленькая лоджия в современном стиле с перегородкой для приватности без защиты от солнца для на участке и в саду - отличное фото интерьера
Свежая идея для дизайна: маленькая лоджия в современном стиле с перегородкой для приватности без защиты от солнца для на участке и в саду - отличное фото интерьера
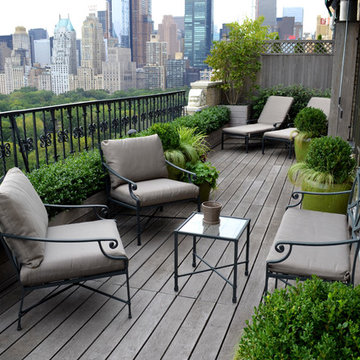
Jeffrey Erb
На фото: маленький балкон и лоджия в классическом стиле с забором без защиты от солнца для на участке и в саду
На фото: маленький балкон и лоджия в классическом стиле с забором без защиты от солнца для на участке и в саду
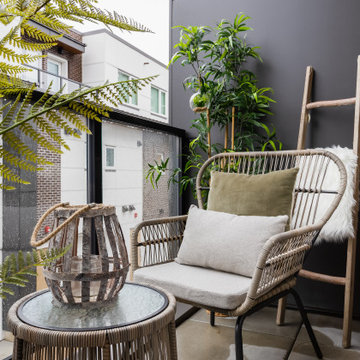
Small but cozy patio with rattan furniture. Featuring two armchairs built in a strong hand woven resin wicker around high-density and durable powder coated aluminium frame. The accent table has a tempered glass top.

An original 1930’s English Tudor with only 2 bedrooms and 1 bath spanning about 1730 sq.ft. was purchased by a family with 2 amazing young kids, we saw the potential of this property to become a wonderful nest for the family to grow.
The plan was to reach a 2550 sq. ft. home with 4 bedroom and 4 baths spanning over 2 stories.
With continuation of the exiting architectural style of the existing home.
A large 1000sq. ft. addition was constructed at the back portion of the house to include the expended master bedroom and a second-floor guest suite with a large observation balcony overlooking the mountains of Angeles Forest.
An L shape staircase leading to the upstairs creates a moment of modern art with an all white walls and ceilings of this vaulted space act as a picture frame for a tall window facing the northern mountains almost as a live landscape painting that changes throughout the different times of day.
Tall high sloped roof created an amazing, vaulted space in the guest suite with 4 uniquely designed windows extruding out with separate gable roof above.
The downstairs bedroom boasts 9’ ceilings, extremely tall windows to enjoy the greenery of the backyard, vertical wood paneling on the walls add a warmth that is not seen very often in today’s new build.
The master bathroom has a showcase 42sq. walk-in shower with its own private south facing window to illuminate the space with natural morning light. A larger format wood siding was using for the vanity backsplash wall and a private water closet for privacy.
In the interior reconfiguration and remodel portion of the project the area serving as a family room was transformed to an additional bedroom with a private bath, a laundry room and hallway.
The old bathroom was divided with a wall and a pocket door into a powder room the leads to a tub room.
The biggest change was the kitchen area, as befitting to the 1930’s the dining room, kitchen, utility room and laundry room were all compartmentalized and enclosed.
We eliminated all these partitions and walls to create a large open kitchen area that is completely open to the vaulted dining room. This way the natural light the washes the kitchen in the morning and the rays of sun that hit the dining room in the afternoon can be shared by the two areas.
The opening to the living room remained only at 8’ to keep a division of space.
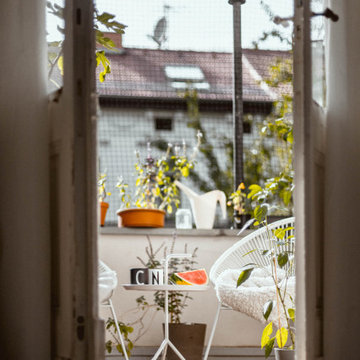
Aus dieser ursprünglichen Single-Studentenwohnung, sollte nun mit Hilfe einfacher & origineller Lösungen, ein roter Faden erzeugt und somit eine Wohlfühlatmosphäre für das junge Paar geschaffen werden. Und natürlich durften dafür auch ein paar ausgewählte Designerstücke als Eyecatcher einziehen.

Martin Wells, Cala Studio Fotografia
На фото: лоджия в средиземноморском стиле без защиты от солнца с
На фото: лоджия в средиземноморском стиле без защиты от солнца с
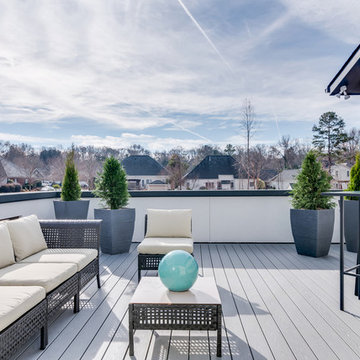
An extra large second floor patio is perfect for outdoor entertaining. It’s the perfect vantage point to look out over the neighborhood, but its second story location also provides more privacy than a typical front porch.
With ReAlta, we are introducing for the first time in Charlotte a fully solar community.
Each beautifully detailed home will incorporate low profile solar panels that will collect the sun’s rays to significantly offset the home’s energy usage. Combined with our industry-leading Home Efficiency Ratings (HERS), these solar systems will save a ReAlta homeowner thousands over the life of the home.
Credit: Brendan Kahm
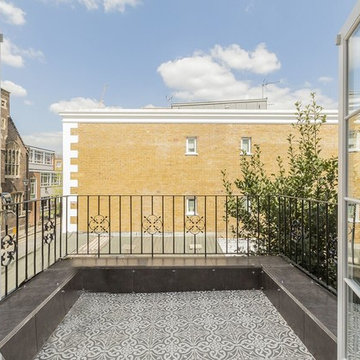
Roof terrace. Tiled floor with metal balustrade.
Пример оригинального дизайна: балкон и лоджия в стиле модернизм без защиты от солнца
Пример оригинального дизайна: балкон и лоджия в стиле модернизм без защиты от солнца
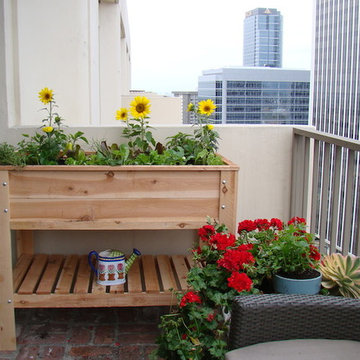
City Salad box with flowers and vegetables on a high rise balcony.
На фото: маленький балкон и лоджия в современном стиле без защиты от солнца для на участке и в саду
На фото: маленький балкон и лоджия в современном стиле без защиты от солнца для на участке и в саду
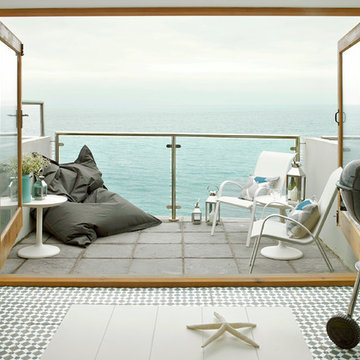
На фото: маленький балкон и лоджия в морском стиле без защиты от солнца для на участке и в саду с
Балкон и лоджия без защиты от солнца – фото дизайна интерьера
10
