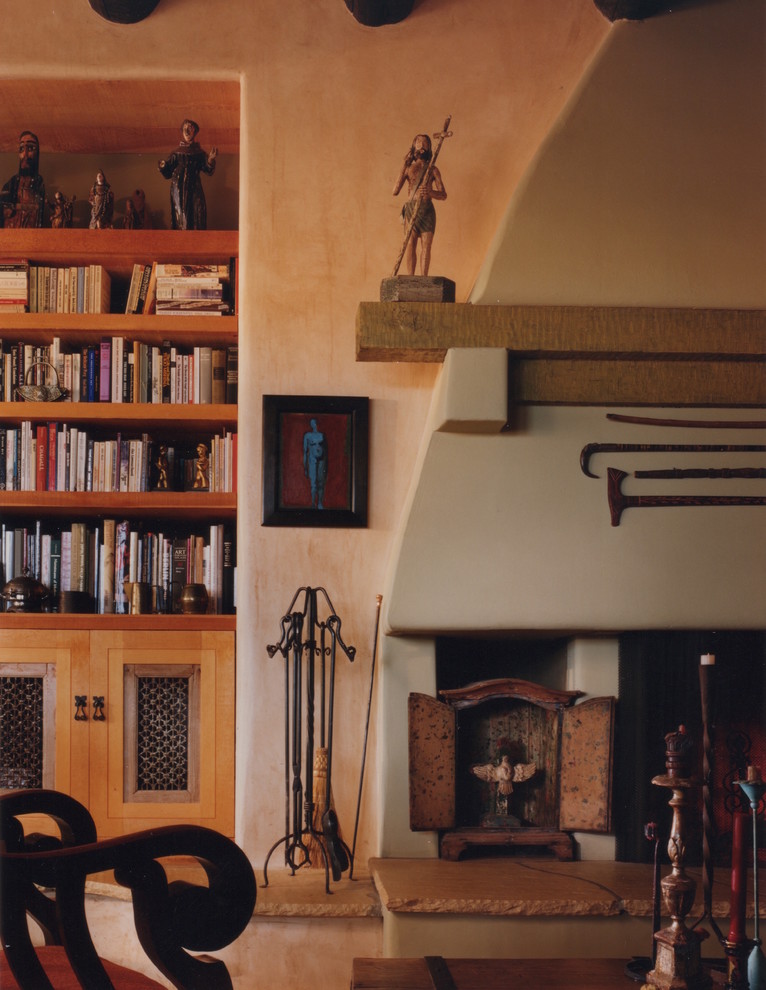
A House in Northern New Mexico
This project adapted a house on the outskirts of a Northern New Mexico village to the needs and desires of a photographer / artist couple and their three young children. In the first of two phases designed by the late Mel Hamilton and developed and executed by Conrad Skinner the living room, dining room and kitchen received new plaster, shelving, stone floors and “bancos”. The second phase by Conrad Skinner modified the master suite to include new closets and a bathroom with slate floors, a soaking tub plastered golden ochre matching the walls, built-in ash benches and a corner ash vanity with volcanic stone top.
Photo credit: Nick Merrick / Hedrich Blessing

Doors on cabinet