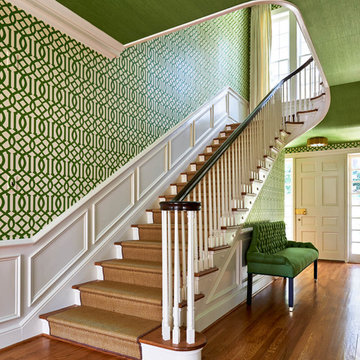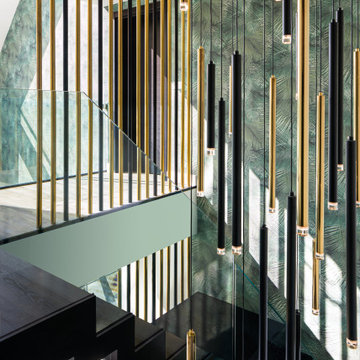Зеленая лестница – фото дизайна интерьера
Сортировать:Популярное за сегодня
1 - 20 из 7 383 фото

A custom designed and fabricated metal and wood spiral staircase that goes directly from the upper level to the garden; it uses space efficiently as well as providing a stunning architectural element. Costarella Architects, Robert Vente Photography
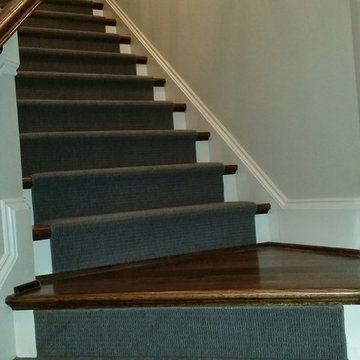
Runner in Style is Tapiz color Boulder
Стильный дизайн: угловая лестница среднего размера в классическом стиле с деревянными ступенями и крашенными деревянными подступенками - последний тренд
Стильный дизайн: угловая лестница среднего размера в классическом стиле с деревянными ступенями и крашенными деревянными подступенками - последний тренд

На фото: лестница в современном стиле с крашенными деревянными ступенями и крашенными деревянными подступенками

Samsel Architects
На фото: угловая лестница в классическом стиле с деревянными ступенями с
На фото: угловая лестница в классическом стиле с деревянными ступенями с

The all-glass wine cellar is the focal point of this great room in a beautiful, high-end West Vancouver home.
Learn more about this project at http://bluegrousewinecellars.com/West-Vancouver-Custom-Wine-Cellars-Contemporary-Project.html
Photo Credit: Kent Kallberg
1621 Welch St North Vancouver, BC V7P 2Y2 (604) 929-3180 - bluegrousewinecellars.com
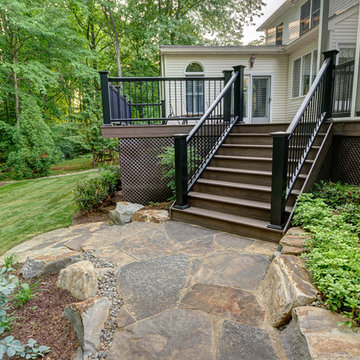
Composite Deck Steps with Dry-Laid irregular Flagstone Walkway.
Источник вдохновения для домашнего уюта: прямая лестница
Источник вдохновения для домашнего уюта: прямая лестница

OVERVIEW
Set into a mature Boston area neighborhood, this sophisticated 2900SF home offers efficient use of space, expression through form, and myriad of green features.
MULTI-GENERATIONAL LIVING
Designed to accommodate three family generations, paired living spaces on the first and second levels are architecturally expressed on the facade by window systems that wrap the front corners of the house. Included are two kitchens, two living areas, an office for two, and two master suites.
CURB APPEAL
The home includes both modern form and materials, using durable cedar and through-colored fiber cement siding, permeable parking with an electric charging station, and an acrylic overhang to shelter foot traffic from rain.
FEATURE STAIR
An open stair with resin treads and glass rails winds from the basement to the third floor, channeling natural light through all the home’s levels.
LEVEL ONE
The first floor kitchen opens to the living and dining space, offering a grand piano and wall of south facing glass. A master suite and private ‘home office for two’ complete the level.
LEVEL TWO
The second floor includes another open concept living, dining, and kitchen space, with kitchen sink views over the green roof. A full bath, bedroom and reading nook are perfect for the children.
LEVEL THREE
The third floor provides the second master suite, with separate sink and wardrobe area, plus a private roofdeck.
ENERGY
The super insulated home features air-tight construction, continuous exterior insulation, and triple-glazed windows. The walls and basement feature foam-free cavity & exterior insulation. On the rooftop, a solar electric system helps offset energy consumption.
WATER
Cisterns capture stormwater and connect to a drip irrigation system. Inside the home, consumption is limited with high efficiency fixtures and appliances.
TEAM
Architecture & Mechanical Design – ZeroEnergy Design
Contractor – Aedi Construction
Photos – Eric Roth Photography
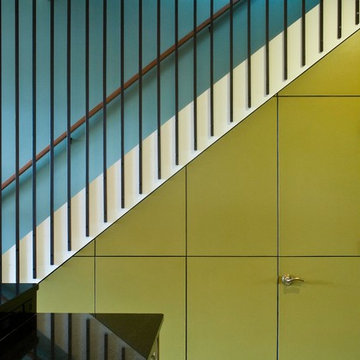
©Aaron Gang Photography
На фото: лестница в современном стиле с кладовкой или шкафом под ней
На фото: лестница в современном стиле с кладовкой или шкафом под ней
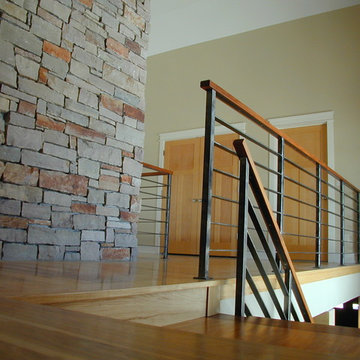
Custom contempoary stair & railing designed and built by Iron Creations
Свежая идея для дизайна: лестница в стиле модернизм - отличное фото интерьера
Свежая идея для дизайна: лестница в стиле модернизм - отличное фото интерьера
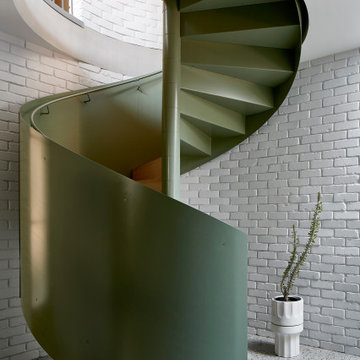
The green curve of the spiral stair
Стильный дизайн: лестница среднего размера в современном стиле - последний тренд
Стильный дизайн: лестница среднего размера в современном стиле - последний тренд
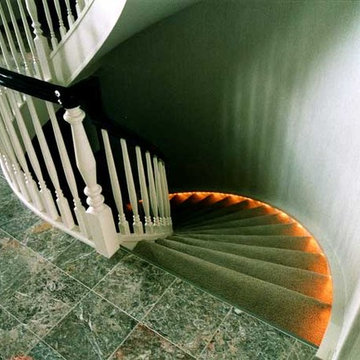
Свежая идея для дизайна: большая изогнутая лестница в стиле неоклассика (современная классика) с ступенями с ковровым покрытием и ковровыми подступенками - отличное фото интерьера
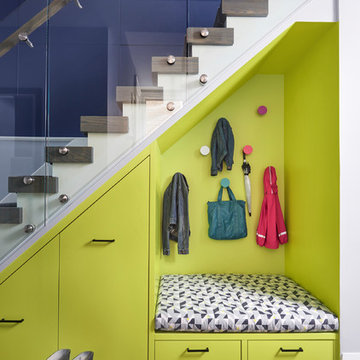
Источник вдохновения для домашнего уюта: прямая лестница в современном стиле с стеклянными перилами и кладовкой или шкафом под ней
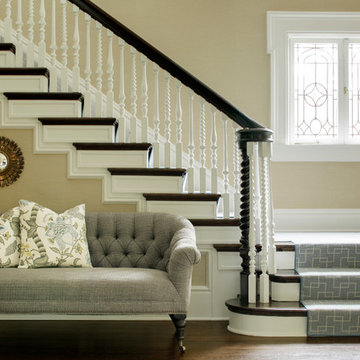
На фото: угловая лестница в классическом стиле с деревянными ступенями и крашенными деревянными подступенками с
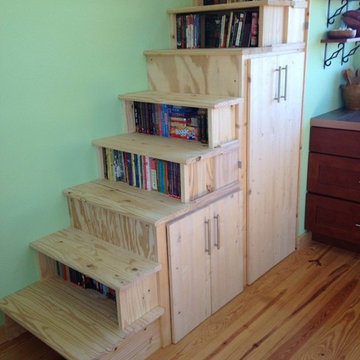
Свежая идея для дизайна: маленькая лестница для на участке и в саду - отличное фото интерьера
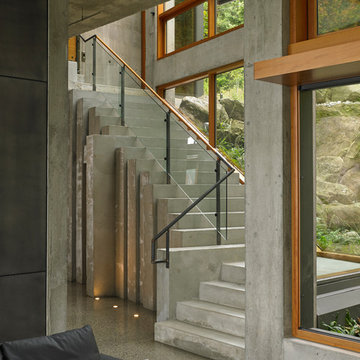
Bay House - Stair
Идея дизайна: лестница в современном стиле с стеклянными перилами
Идея дизайна: лестница в современном стиле с стеклянными перилами
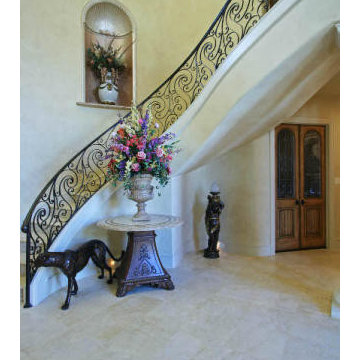
Erich Wynn
Dallas Design Group Architecture
972-907-0080
Источник вдохновения для домашнего уюта: лестница в средиземноморском стиле
Источник вдохновения для домашнего уюта: лестница в средиземноморском стиле
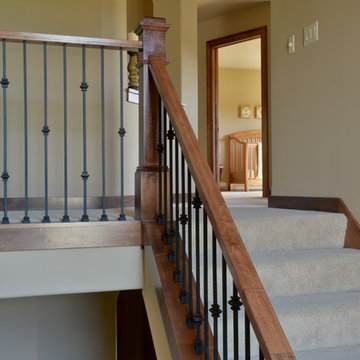
Stained newel post and handrail with oil rubbed bronze balusters.
Идея дизайна: лестница
Идея дизайна: лестница
Зеленая лестница – фото дизайна интерьера
1
