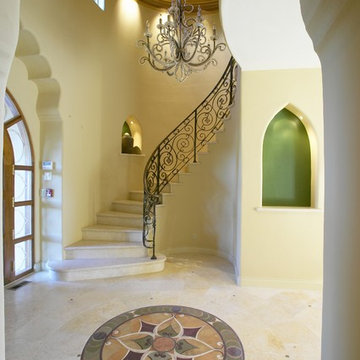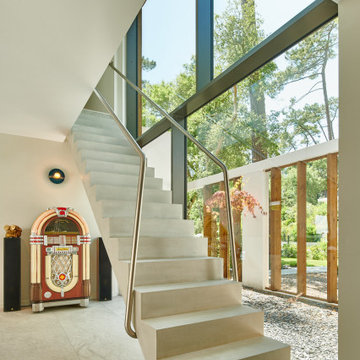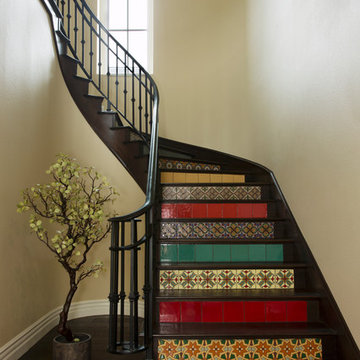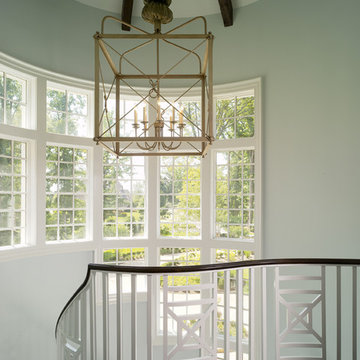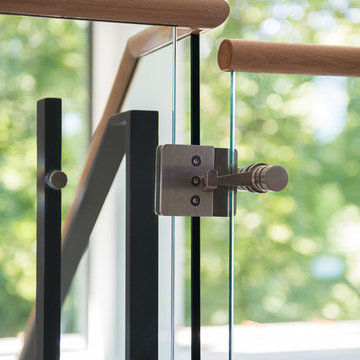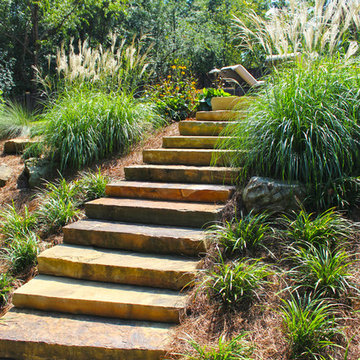Зеленая лестница – фото дизайна интерьера
Сортировать:
Бюджет
Сортировать:Популярное за сегодня
21 - 40 из 7 387 фото
1 из 2
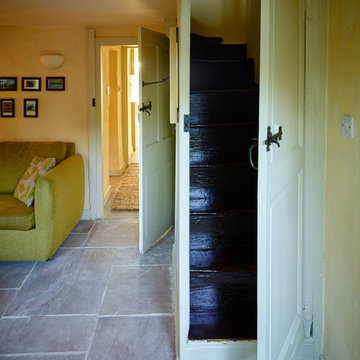
Photo by Tim Soar
Свежая идея для дизайна: угловая лестница в классическом стиле с деревянными ступенями и крашенными деревянными подступенками - отличное фото интерьера
Свежая идея для дизайна: угловая лестница в классическом стиле с деревянными ступенями и крашенными деревянными подступенками - отличное фото интерьера
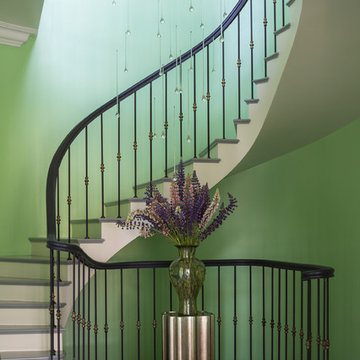
Евгений Кулибаба
На фото: изогнутая лестница в современном стиле с крашенными деревянными ступенями
На фото: изогнутая лестница в современном стиле с крашенными деревянными ступенями
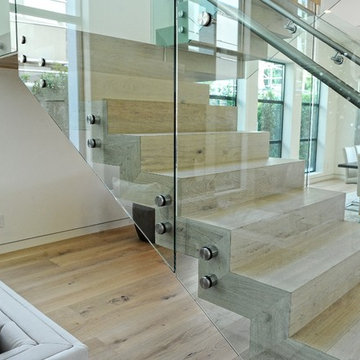
SUNSET
ADM Flooring Design, Engineered Hardwood
Wide Plank Flooring. Our products have a UV lacquered finish and a wire brushed texture.Our products are designed to withstand years of use and still look like new.
ONLY SOLD BY THE BOX.
Eco-friendly with bio material.
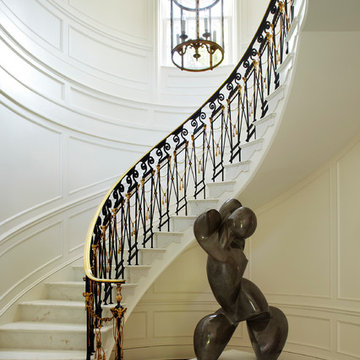
Источник вдохновения для домашнего уюта: огромная изогнутая лестница в классическом стиле с мраморными ступенями и подступенками из мрамора
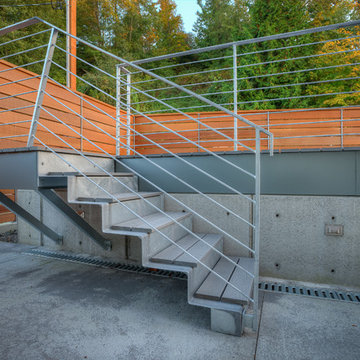
Stair to sun deck. Photography by Lucas Henning.
Идея дизайна: маленькая прямая металлическая лестница в стиле модернизм с металлическими ступенями и металлическими перилами для на участке и в саду
Идея дизайна: маленькая прямая металлическая лестница в стиле модернизм с металлическими ступенями и металлическими перилами для на участке и в саду
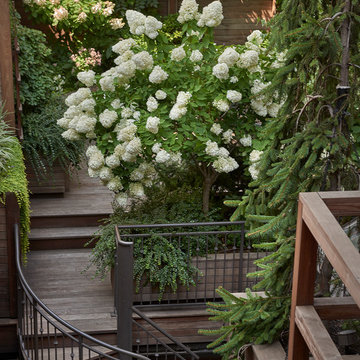
A lush garden in the city provides privacy while the plants provide excitement.
На фото: маленькая винтовая лестница в современном стиле с деревянными ступенями и металлическими перилами для на участке и в саду с
На фото: маленькая винтовая лестница в современном стиле с деревянными ступенями и металлическими перилами для на участке и в саду с
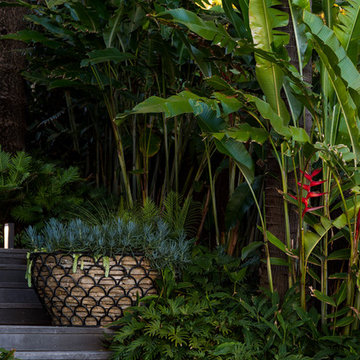
Brigid Arnott
Стильный дизайн: большая деревянная лестница на больцах в морском стиле с деревянными ступенями - последний тренд
Стильный дизайн: большая деревянная лестница на больцах в морском стиле с деревянными ступенями - последний тренд
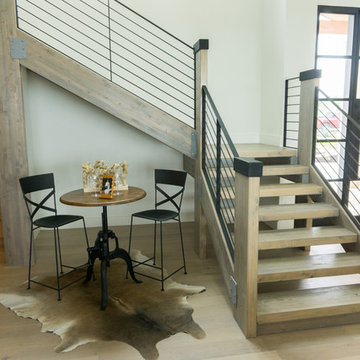
Texas Custom Construction earned their "Best Staircase" award in the 2015 Parade of Homes with this beautiful custom staircase. Constructed of glulam beams and custom powder-coated iron railing, these stairs make a statement in this Hill Country home.
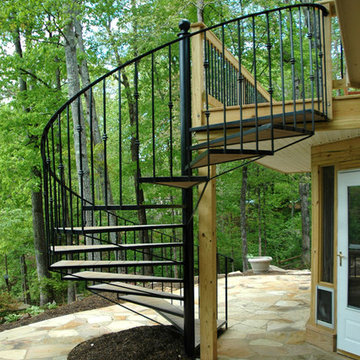
Project designed and built by Atlanta Decking & Fence.
Стильный дизайн: лестница в классическом стиле - последний тренд
Стильный дизайн: лестница в классическом стиле - последний тренд
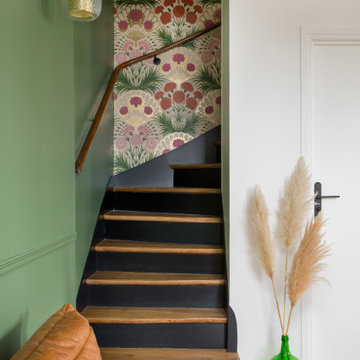
Свежая идея для дизайна: лестница в скандинавском стиле - отличное фото интерьера
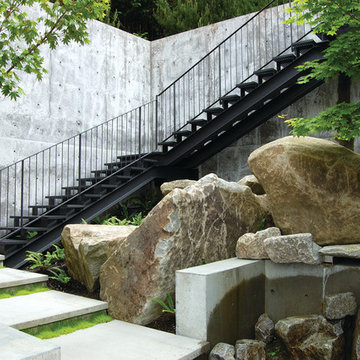
Photograph by Alan Abramowitz
Идея дизайна: лестница в современном стиле без подступенок
Идея дизайна: лестница в современном стиле без подступенок
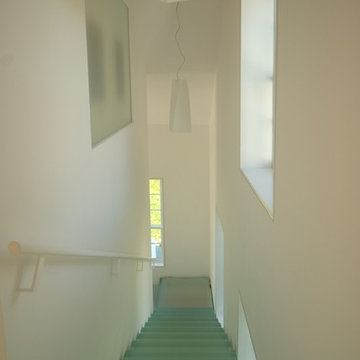
Two distinct and seemingly disparate ideas are reflected in this house: the memory of a 19th century Cape Cod residence that stood on the site for over 100 years and the desire for a new, minimalist spatial expression.
Photos by Wayne Fuji'i, c 2009
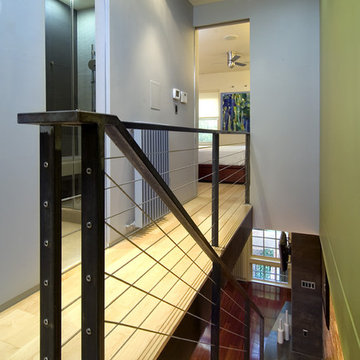
This 900 square foot historic row house in Foggy Bottom is intended to be a "boutique hotel away from home" for the Atlantic-hopping client and his family. Since the house is only 11' wide the over-riding goal was to maximize open space and create built-in storage and furniture, using the floor area as efficiently as possible. The main floor is completely open between front and rear in an effort to visually expand the space from interior to garden. The two long walls define the space. On the right a "warm" wall of wood which houses storage needs (including a built-in desk) accentuates the main sitting area, with the wood flooring sliding up the wall and across the ceiling. The opposite "cool" wall is defined by porcelain "steel" textured tiles around the fireplace, black and stainless steel stair and railings, and plate steel cladding around the powder room (including a custom steel door that disappears into the wall). The kitchen on this side also boasts stainless steel and high gloss laminate finishes. The main floor is covered in a blood-wood flooring which creates a rich backdrop against the dark steel and light ash cabinetry. The rear ipe deck, stained to match the blood-wood, steps down onto a simple red brick patio lined with white Mexican river stones.
The upper level is more subdued and tranquil. Warm maple flooring replaces the blood-wood, which emerges only in the finish of the custom master bed (an echo of the finish on the floor below). Two bedrooms and a high-end bathroom with a shower TV, 24" radius "rain" showerhead, and skylight complete the second floor.
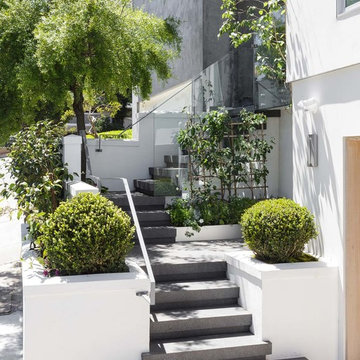
Идея дизайна: угловая бетонная лестница в современном стиле с бетонными ступенями и металлическими перилами
Зеленая лестница – фото дизайна интерьера
2
