Ванная комната в классическом стиле с плиткой из листового стекла – фото дизайна интерьера
Сортировать:Популярное за сегодня
1 - 20 из 212 фото

Like many other homeowners, the Moore’s were looking to remove their non used soaker tub and optimize their bathroom to better suit their needs. We achieved this for them be removing the tub and increasing their vanity wall area with a tall matching linen cabinet for storage. This still left a nice space for Mr. to have his sitting area, which was important to him. Their bathroom prior to remodeling had a small and enclosed fiberglass shower stall with the toilet in front. We relocated the toilet, where a linen closet used to be, and made its own room for it. Also, we increased the depth of the shower and made it tile to give them a more spacious space with a half wall and glass hinged door.

Step into luxury in this large walk-in shower. The tile work is travertine tile with glass sheet tile throughout. There are 7 jets in this shower.
Drive up to practical luxury in this Hill Country Spanish Style home. The home is a classic hacienda architecture layout. It features 5 bedrooms, 2 outdoor living areas, and plenty of land to roam.
Classic materials used include:
Saltillo Tile - also known as terracotta tile, Spanish tile, Mexican tile, or Quarry tile
Cantera Stone - feature in Pinon, Tobacco Brown and Recinto colors
Copper sinks and copper sconce lighting
Travertine Flooring
Cantera Stone tile
Brick Pavers
Photos Provided by
April Mae Creative
aprilmaecreative.com
Tile provided by Rustico Tile and Stone - RusticoTile.com or call (512) 260-9111 / info@rusticotile.com
Construction by MelRay Corporation
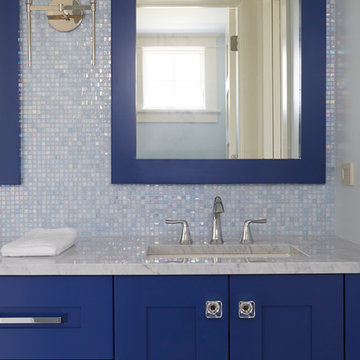
**Project Overview**
This new custom home is filled with personality and individual touches that make it true to the owners' vision. When creating the guest bath, they wanted to do something truly unique and a little bit whimsical. The result is a custom-designed furniture piece vanity in a custom royal blue finish, as well as matching mirror frames.
**What Makes This Project Unique?**
The clients had an image in their minds and were determined to find a place for it in their new custom home. Their love of bold blue and this unique style led to the creation of this one-of-a-kind piece. The room is bathed in natural light, and the use of light colors in the tile to complement the brilliant blue, help ensure that the space remains light, airy and welcoming.
**Design Challenges**
Because this furniture piece doesn't start with a standard vanity, our biggest challenge was simply determining what pieces we could draw upon from a semi-custom custom cabinet line.
Photo by MIke Kaskel
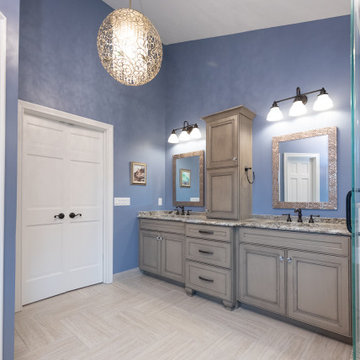
Источник вдохновения для домашнего уюта: главная ванная комната среднего размера в классическом стиле с фасадами с декоративным кантом, серыми фасадами, угловым душем, белой плиткой, плиткой из листового стекла, синими стенами, полом из керамической плитки, врезной раковиной, столешницей из гранита, душем с распашными дверями, разноцветной столешницей, тумбой под две раковины и встроенной тумбой
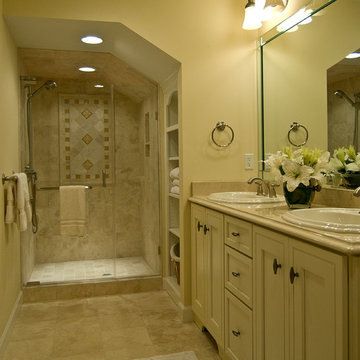
Пример оригинального дизайна: ванная комната среднего размера в классическом стиле с фасадами в стиле шейкер, бежевыми фасадами, душем в нише, бежевой плиткой, плиткой из листового стекла, бежевыми стенами, полом из керамической плитки, душевой кабиной, накладной раковиной, столешницей из гранита, бежевым полом и душем с распашными дверями
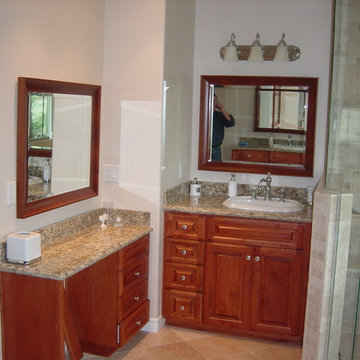
Источник вдохновения для домашнего уюта: главная ванная комната среднего размера в классическом стиле с фасадами с выступающей филенкой, фасадами цвета дерева среднего тона, отдельно стоящей ванной, угловым душем, раздельным унитазом, серой плиткой, плиткой из листового стекла, белыми стенами, полом из травертина, накладной раковиной и столешницей из гранита
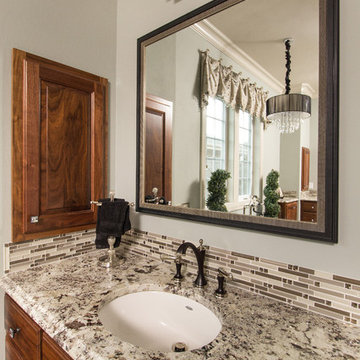
Master Bathroom with free standing tub, two separate vanities, and scalloped window curtain.
На фото: маленькая ванная комната в классическом стиле с фасадами с выступающей филенкой, коричневыми фасадами, отдельно стоящей ванной, душем в нише, унитазом-моноблоком, бежевой плиткой, плиткой из листового стекла, синими стенами, мраморным полом, врезной раковиной и столешницей из гранита для на участке и в саду с
На фото: маленькая ванная комната в классическом стиле с фасадами с выступающей филенкой, коричневыми фасадами, отдельно стоящей ванной, душем в нише, унитазом-моноблоком, бежевой плиткой, плиткой из листового стекла, синими стенами, мраморным полом, врезной раковиной и столешницей из гранита для на участке и в саду с
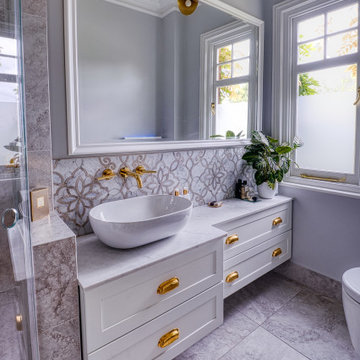
This relatively compact space, in what used to be a box room, had to work really hard for itself and almost everything has been made bespoke to fit the space. We closed up the old landing door and added a new one from the bedroom. In addition to a large shower and generous vanity area, we also designed in a really practical laundry cupboard which the carpenter made on site. This is the kind of creating thinking which can really help you to get the most out of your space.
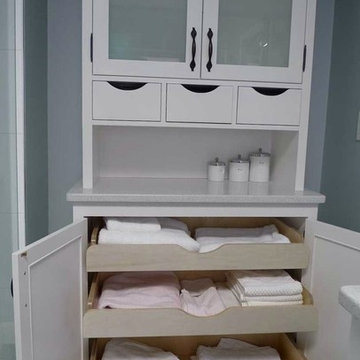
Стильный дизайн: маленькая главная ванная комната в классическом стиле с белыми фасадами, синими стенами, фасадами в стиле шейкер, отдельно стоящей ванной, душем в нише, унитазом-моноблоком, белой плиткой, плиткой из листового стекла, полом из керамогранита, накладной раковиной, столешницей из искусственного кварца, коричневым полом, душем с распашными дверями и белой столешницей для на участке и в саду - последний тренд
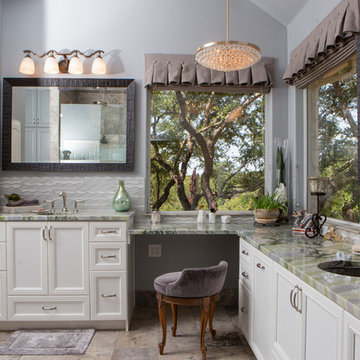
Jonathan Garza
Источник вдохновения для домашнего уюта: главная ванная комната среднего размера в классическом стиле с фасадами с утопленной филенкой, белыми фасадами, разноцветной плиткой, плиткой из листового стекла, синими стенами, полом из травертина, врезной раковиной, столешницей из гранита, серым полом и душем с распашными дверями
Источник вдохновения для домашнего уюта: главная ванная комната среднего размера в классическом стиле с фасадами с утопленной филенкой, белыми фасадами, разноцветной плиткой, плиткой из листового стекла, синими стенами, полом из травертина, врезной раковиной, столешницей из гранита, серым полом и душем с распашными дверями

The owners of this Victorian terrace were recently retired and wanted to update their home so that they could continue to live there well into their retirement, so much of the work was focused on future proofing and making rooms more functional and accessible for them. We replaced the kitchen and bathroom, updated the bedroom and redecorated the rest of the house.
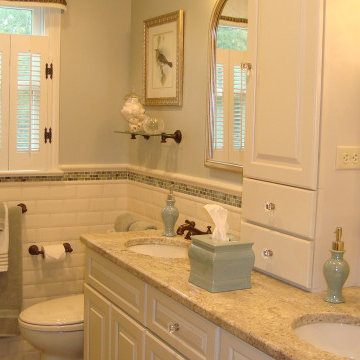
The lovely outcome!
Стильный дизайн: главная ванная комната в классическом стиле с фасадами островного типа, белыми фасадами, разноцветной плиткой, плиткой из листового стекла, синими стенами, столешницей из гранита, бежевой столешницей, тумбой под две раковины и встроенной тумбой - последний тренд
Стильный дизайн: главная ванная комната в классическом стиле с фасадами островного типа, белыми фасадами, разноцветной плиткой, плиткой из листового стекла, синими стенами, столешницей из гранита, бежевой столешницей, тумбой под две раковины и встроенной тумбой - последний тренд
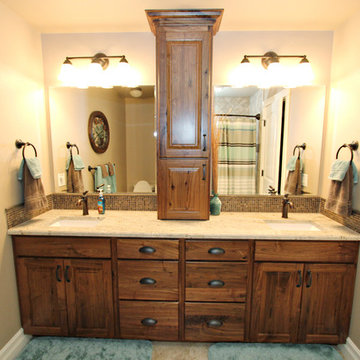
Lisa Brown - Photographer
Пример оригинального дизайна: детская ванная комната среднего размера в классическом стиле с фасадами с выступающей филенкой, фасадами цвета дерева среднего тона, душем над ванной, унитазом-моноблоком, бежевой плиткой, плиткой из листового стекла, бежевыми стенами, полом из керамической плитки, врезной раковиной, столешницей из гранита, бежевым полом и шторкой для ванной
Пример оригинального дизайна: детская ванная комната среднего размера в классическом стиле с фасадами с выступающей филенкой, фасадами цвета дерева среднего тона, душем над ванной, унитазом-моноблоком, бежевой плиткой, плиткой из листового стекла, бежевыми стенами, полом из керамической плитки, врезной раковиной, столешницей из гранита, бежевым полом и шторкой для ванной
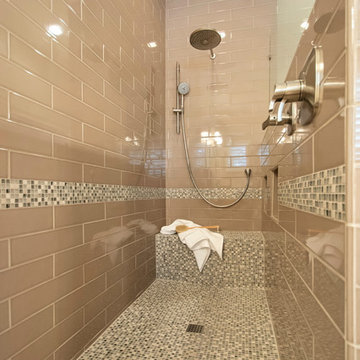
Quick Pic Tours
Пример оригинального дизайна: главная ванная комната среднего размера в классическом стиле с открытым душем, коричневой плиткой, плиткой из листового стекла, врезной раковиной, столешницей из искусственного кварца, плоскими фасадами и фасадами цвета дерева среднего тона
Пример оригинального дизайна: главная ванная комната среднего размера в классическом стиле с открытым душем, коричневой плиткой, плиткой из листового стекла, врезной раковиной, столешницей из искусственного кварца, плоскими фасадами и фасадами цвета дерева среднего тона
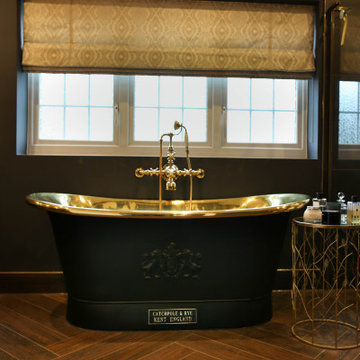
Идея дизайна: большая главная ванная комната в классическом стиле с фасадами с утопленной филенкой, черными фасадами, отдельно стоящей ванной, душевой комнатой, раздельным унитазом, черной плиткой, плиткой из листового стекла, черными стенами, полом из керамогранита, монолитной раковиной, мраморной столешницей, коричневым полом, открытым душем, разноцветной столешницей, нишей, тумбой под две раковины и напольной тумбой
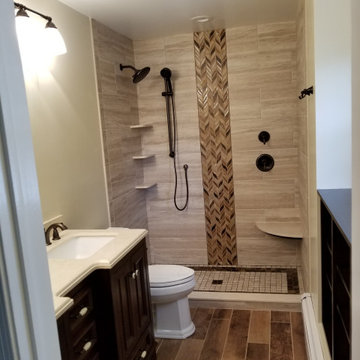
walk-in shower with corner seat, rainhead shower and hand-held showering options
double bowl vanity and custom-made storage cabinet to match
heated tile floor
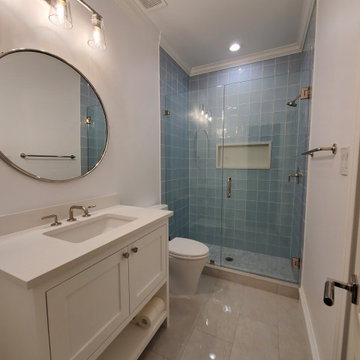
This playroom bathroom needed a little makeover to match current trends. The new tile, fixtures, paint and cabinets bring this bathroom to life.
Идея дизайна: детская ванная комната среднего размера в классическом стиле с фасадами в стиле шейкер, белыми фасадами, открытым душем, унитазом-моноблоком, синей плиткой, плиткой из листового стекла, белыми стенами, мраморным полом, накладной раковиной, столешницей из кварцита, разноцветным полом, открытым душем, белой столешницей, тумбой под одну раковину и встроенной тумбой
Идея дизайна: детская ванная комната среднего размера в классическом стиле с фасадами в стиле шейкер, белыми фасадами, открытым душем, унитазом-моноблоком, синей плиткой, плиткой из листового стекла, белыми стенами, мраморным полом, накладной раковиной, столешницей из кварцита, разноцветным полом, открытым душем, белой столешницей, тумбой под одну раковину и встроенной тумбой
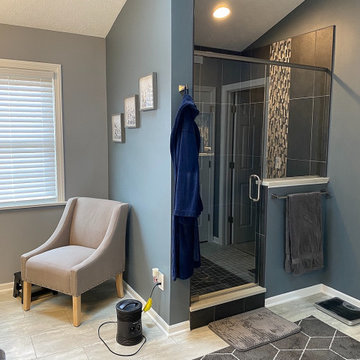
Like many other homeowners, the Moore’s were looking to remove their non used soaker tub and optimize their bathroom to better suit their needs. We achieved this for them be removing the tub and increasing their vanity wall area with a tall matching linen cabinet for storage. This still left a nice space for Mr. to have his sitting area, which was important to him. Their bathroom prior to remodeling had a small and enclosed fiberglass shower stall with the toilet in front. We relocated the toilet, where a linen closet used to be, and made its own room for it. Also, we increased the depth of the shower and made it tile to give them a more spacious space with a half wall and glass hinged door.
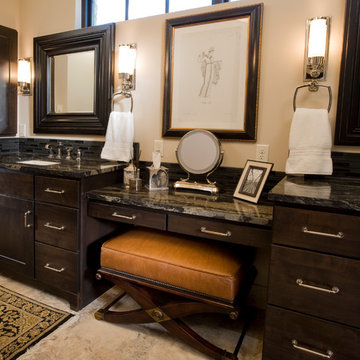
Steve Brown Photography
На фото: большая главная ванная комната в классическом стиле с фасадами в стиле шейкер, темными деревянными фасадами, накладной ванной, душем без бортиков, раздельным унитазом, черной плиткой, плиткой из листового стекла, бежевыми стенами, полом из травертина, врезной раковиной, столешницей из гранита, бежевым полом, душем с распашными дверями и черной столешницей
На фото: большая главная ванная комната в классическом стиле с фасадами в стиле шейкер, темными деревянными фасадами, накладной ванной, душем без бортиков, раздельным унитазом, черной плиткой, плиткой из листового стекла, бежевыми стенами, полом из травертина, врезной раковиной, столешницей из гранита, бежевым полом, душем с распашными дверями и черной столешницей
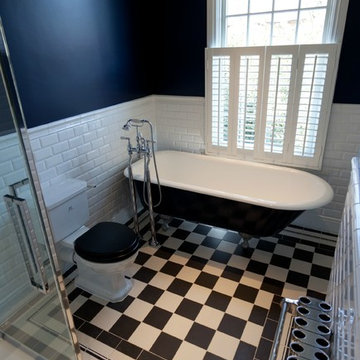
This traditional bathroom shows how lighting detail and bold colours can enrich a classic style. The floor standing taps allows a seamless finish to the bath whilst the chequered pattern tiles play homage to a traditional style. The modern shower enclosure is given a classic look with a watering can shower head and valves. Hidden lighting around the basin elevates a once dark area to a bright and attractive space while also highlighting the floor tiles.
Will Graham
Ванная комната в классическом стиле с плиткой из листового стекла – фото дизайна интерьера
1