Спальня с деревянным потолком без камина – фото дизайна интерьера
Сортировать:
Бюджет
Сортировать:Популярное за сегодня
1 - 20 из 316 фото
1 из 3
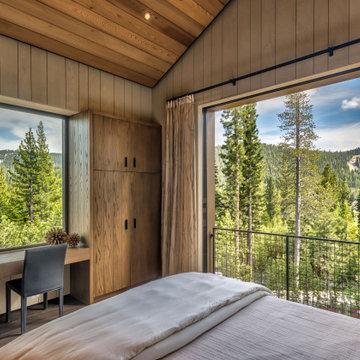
Идея дизайна: хозяйская спальня среднего размера в стиле рустика с бежевыми стенами, паркетным полом среднего тона, коричневым полом, деревянным потолком и деревянными стенами без камина
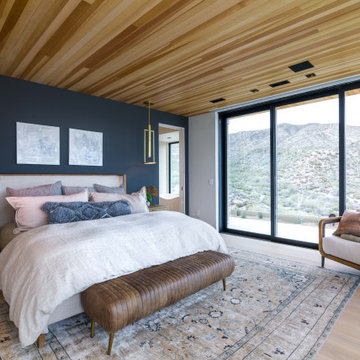
Пример оригинального дизайна: хозяйская спальня в стиле модернизм с синими стенами, бежевым полом и деревянным потолком без камина

I built this on my property for my aging father who has some health issues. Handicap accessibility was a factor in design. His dream has always been to try retire to a cabin in the woods. This is what he got.
It is a 1 bedroom, 1 bath with a great room. It is 600 sqft of AC space. The footprint is 40' x 26' overall.
The site was the former home of our pig pen. I only had to take 1 tree to make this work and I planted 3 in its place. The axis is set from root ball to root ball. The rear center is aligned with mean sunset and is visible across a wetland.
The goal was to make the home feel like it was floating in the palms. The geometry had to simple and I didn't want it feeling heavy on the land so I cantilevered the structure beyond exposed foundation walls. My barn is nearby and it features old 1950's "S" corrugated metal panel walls. I used the same panel profile for my siding. I ran it vertical to match the barn, but also to balance the length of the structure and stretch the high point into the canopy, visually. The wood is all Southern Yellow Pine. This material came from clearing at the Babcock Ranch Development site. I ran it through the structure, end to end and horizontally, to create a seamless feel and to stretch the space. It worked. It feels MUCH bigger than it is.
I milled the material to specific sizes in specific areas to create precise alignments. Floor starters align with base. Wall tops adjoin ceiling starters to create the illusion of a seamless board. All light fixtures, HVAC supports, cabinets, switches, outlets, are set specifically to wood joints. The front and rear porch wood has three different milling profiles so the hypotenuse on the ceilings, align with the walls, and yield an aligned deck board below. Yes, I over did it. It is spectacular in its detailing. That's the benefit of small spaces.
Concrete counters and IKEA cabinets round out the conversation.
For those who cannot live tiny, I offer the Tiny-ish House.
Photos by Ryan Gamma
Staging by iStage Homes
Design Assistance Jimmy Thornton

What began as a renovation project morphed into a new house, driven by the natural beauty of the site.
The new structures are perfectly aligned with the coastline, and take full advantage of the views of ocean, islands, and shoals. The location is within walking distance of town and its amenities, yet miles away in the privacy it affords. The house is nestled on a nicely wooded lot, giving the residence screening from the street, with an open meadow leading to the ocean on the rear of the lot.
The design concept was driven by the serenity of the site, enhanced by textures of trees, plantings, sand and shoreline. The newly constructed house sits quietly in a location advantageously positioned to take full advantage of natural light and solar orientations. The visual calm is enhanced by the natural material: stone, wood, and metal throughout the home.
The main structures are comprised of traditional New England forms, with modern connectors serving to unify the structures. Each building is equally suited for single floor living, if that future needs is ever necessary. Unique too is an underground connection between main house and an outbuilding.
With their flowing connections, no room is isolated or ignored; instead each reflects a different level of privacy and social interaction.
Just as there are layers to the exterior in beach, field, forest and oceans, the inside has a layered approach. Textures in wood, stone, and neutral colors combine with the warmth of linens, wools, and metals. Personality and character of the interiors and its furnishings are tailored to the client’s lifestyle. Rooms are arranged and organized in an intersection of public and private spaces. The quiet palette within reflects the nature outside, enhanced with artwork and accessories.

Magnifique chambre sous les toits avec baignoire autant pour la touche déco originale que le bonheur de prendre son bain en face des montagnes. Mur noir pour mettre en avant cette magnifique baignoire.
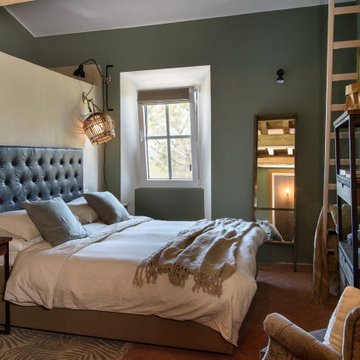
One of 6 Master Bedrooms in Casale della Luna - 180x200cm Hotel Bed, Brand : NILSON, En-Suite Bathroom and lots of comfort - Tuscany Views
Идея дизайна: большая хозяйская спальня в стиле кантри с зелеными стенами, полом из терракотовой плитки, бежевым полом и деревянным потолком без камина
Идея дизайна: большая хозяйская спальня в стиле кантри с зелеными стенами, полом из терракотовой плитки, бежевым полом и деревянным потолком без камина
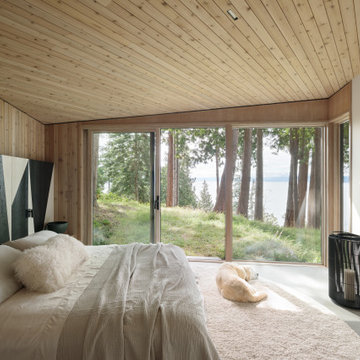
На фото: хозяйская спальня среднего размера в стиле рустика с бетонным полом, серым полом, деревянным потолком и деревянными стенами без камина
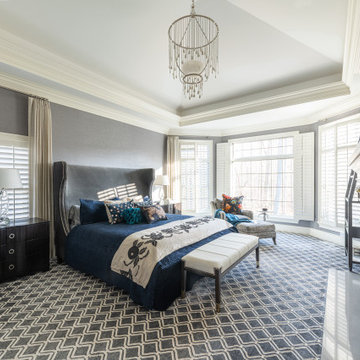
На фото: хозяйская спальня среднего размера в стиле неоклассика (современная классика) с серыми стенами, ковровым покрытием, фасадом камина из плитки, серым полом, деревянным потолком и обоями на стенах без камина
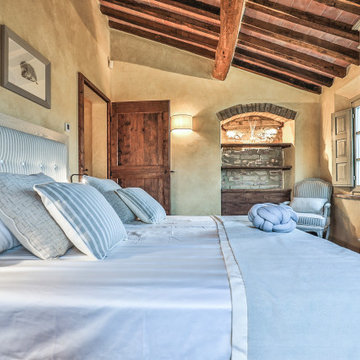
Camera grigia
Свежая идея для дизайна: гостевая спальня среднего размера, (комната для гостей) в средиземноморском стиле с желтыми стенами, паркетным полом среднего тона, коричневым полом и деревянным потолком без камина - отличное фото интерьера
Свежая идея для дизайна: гостевая спальня среднего размера, (комната для гостей) в средиземноморском стиле с желтыми стенами, паркетным полом среднего тона, коричневым полом и деревянным потолком без камина - отличное фото интерьера
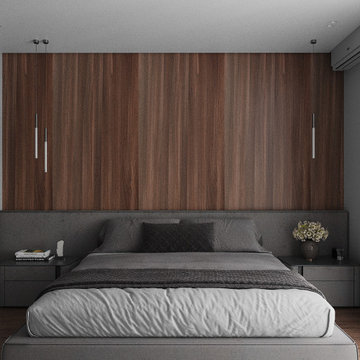
Пример оригинального дизайна: хозяйская спальня среднего размера, в белых тонах с отделкой деревом в современном стиле с белыми стенами, полом из ламината, коричневым полом, деревянным потолком, панелями на части стены и акцентной стеной без камина
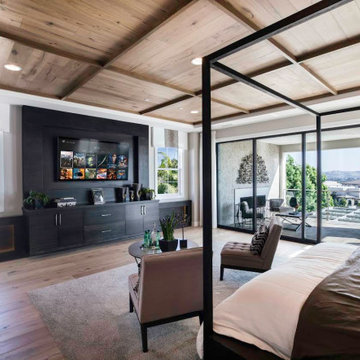
На фото: хозяйская спальня среднего размера в стиле модернизм с белыми стенами, светлым паркетным полом, бежевым полом и деревянным потолком без камина
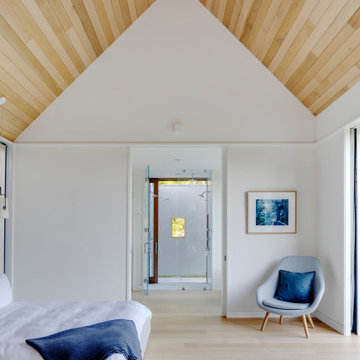
Стильный дизайн: большая хозяйская спальня в современном стиле с белыми стенами, светлым паркетным полом, бежевым полом и деревянным потолком без камина - последний тренд
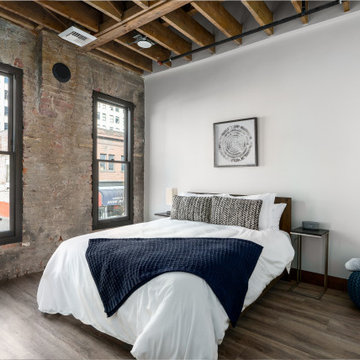
Пример оригинального дизайна: гостевая спальня среднего размера, (комната для гостей) в стиле лофт с бежевыми стенами, светлым паркетным полом, коричневым полом, деревянным потолком и кирпичными стенами без камина
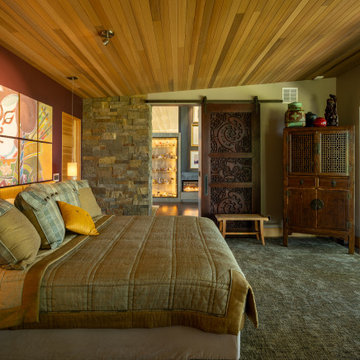
Master Bedroom.
Пример оригинального дизайна: большая хозяйская спальня в белых тонах с отделкой деревом в стиле модернизм с белыми стенами, темным паркетным полом, коричневым полом и деревянным потолком без камина
Пример оригинального дизайна: большая хозяйская спальня в белых тонах с отделкой деревом в стиле модернизм с белыми стенами, темным паркетным полом, коричневым полом и деревянным потолком без камина
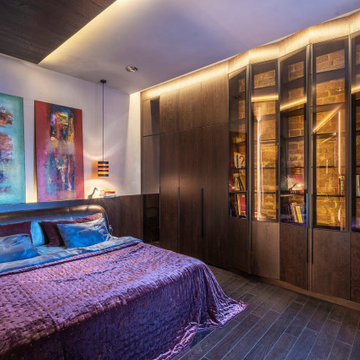
Спальня, объединённая с гардеробной комнатой и ванной - представляет из себя единое пространство. Мы визуально увеличили его за счёт отражений и скрытой подсветки, которая используется как основной источник. Фасады мебели в гардеробной выполнены из тёмного тонированного стекла, которое отражает свет и зрительно расширяет помещение. В спальне мы сохранили любимую кожаную кровать с прежней квартиры. Над изголовьем с подсветкой располагается пара минималистичных подвесных светильников и современный арт. Ломаный стеклянный стеллаж закрывает историческую кирпичную стену с подсветкой. Глухая часть стеллажа скрывает за собой потайной вход, который ведёт на черную лестницу и небольшую сейфовую комнату.

Идея дизайна: большая хозяйская спальня в стиле рустика с серыми стенами, ковровым покрытием, бежевым полом и деревянным потолком без камина

A custom platform bed floats in the middle of this modern master bedroom which is anchored by a freestanding wall constructed of quarter turned alder panels. The bed, ceiling and trim are stained a warm honey tone, providing pleasing contrast against ivory walls. Built-in floating bedside tables are serviced the by a pair of bronze pendant lights with clear seedy glass globes. A textured coverlet and shams in shades of off-white and beige are accented with dark copper pillows providing a cozy place to land at the end of a long day.
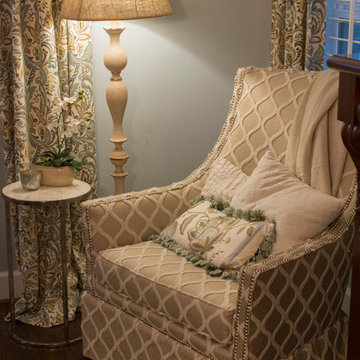
Felix Sanchez (www.felixsanchez.com)
Стильный дизайн: огромная хозяйская спальня в классическом стиле с серыми стенами, паркетным полом среднего тона, коричневым полом и деревянным потолком без камина - последний тренд
Стильный дизайн: огромная хозяйская спальня в классическом стиле с серыми стенами, паркетным полом среднего тона, коричневым полом и деревянным потолком без камина - последний тренд
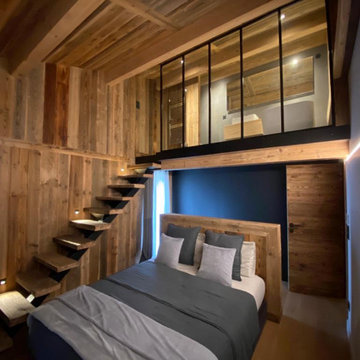
Источник вдохновения для домашнего уюта: большая хозяйская спальня в стиле рустика с светлым паркетным полом, деревянным потолком и деревянными стенами без камина
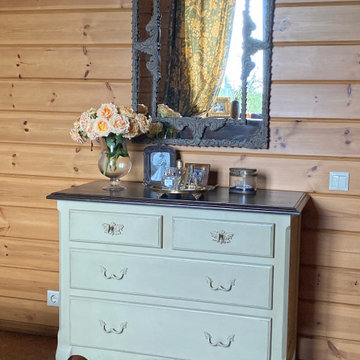
На фото: хозяйская спальня среднего размера в стиле кантри с коричневыми стенами, пробковым полом, зеленым полом, деревянным потолком и деревянными стенами без камина с
Спальня с деревянным потолком без камина – фото дизайна интерьера
1