Серый коридор – фото дизайна интерьера с высоким бюджетом
Сортировать:
Бюджет
Сортировать:Популярное за сегодня
1 - 20 из 1 896 фото
1 из 3

Dana Greene Photography
Источник вдохновения для домашнего уюта: коридор среднего размера в стиле неоклассика (современная классика) с белыми стенами и полом из известняка
Источник вдохновения для домашнего уюта: коридор среднего размера в стиле неоклассика (современная классика) с белыми стенами и полом из известняка
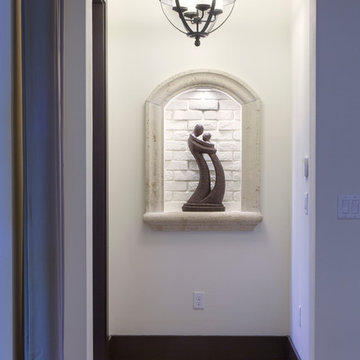
Harvey Smith
Источник вдохновения для домашнего уюта: коридор среднего размера в современном стиле с белыми стенами и полом из травертина
Источник вдохновения для домашнего уюта: коридор среднего размера в современном стиле с белыми стенами и полом из травертина
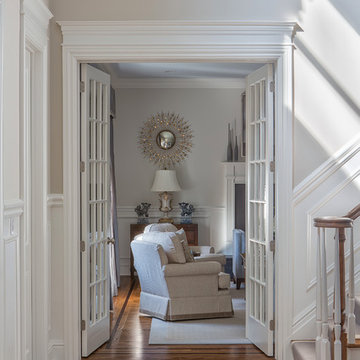
SGM Photography
На фото: коридор среднего размера в классическом стиле с серыми стенами, паркетным полом среднего тона и коричневым полом
На фото: коридор среднего размера в классическом стиле с серыми стенами, паркетным полом среднего тона и коричневым полом

Идея дизайна: коридор среднего размера в стиле неоклассика (современная классика) с серыми стенами и паркетным полом среднего тона
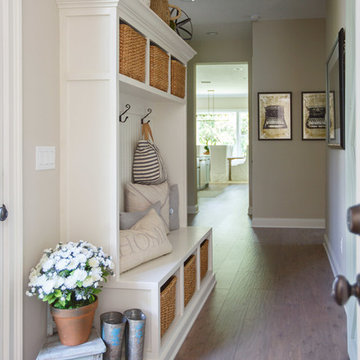
Идея дизайна: коридор среднего размера в классическом стиле с бежевыми стенами, паркетным полом среднего тона и коричневым полом

Идея дизайна: коридор среднего размера в современном стиле с ковровым покрытием, бежевыми стенами и серым полом
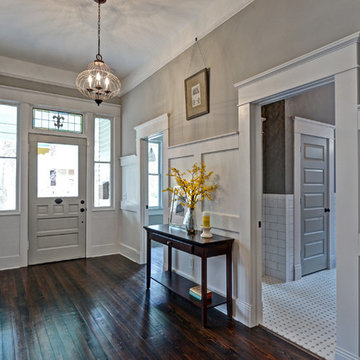
A view to the front door down the hall showcases the wall paneling and a view into the hall bath.
Photography by Josh Vick
На фото: коридор среднего размера в классическом стиле с серыми стенами и темным паркетным полом
На фото: коридор среднего размера в классическом стиле с серыми стенами и темным паркетным полом

Comforting yet beautifully curated, soft colors and gently distressed wood work craft a welcoming kitchen. The coffered beadboard ceiling and gentle blue walls in the family room are just the right balance for the quarry stone fireplace, replete with surrounding built-in bookcases. 7” wide-plank Vintage French Oak Rustic Character Victorian Collection Tuscany edge hand scraped medium distressed in Stone Grey Satin Hardwax Oil. For more information please email us at: sales@signaturehardwoods.com

Источник вдохновения для домашнего уюта: коридор среднего размера: освещение в современном стиле с разноцветными стенами, светлым паркетным полом, бежевым полом и балками на потолке

A whimsical mural creates a brightness and charm to this hallway. Plush wool carpet meets herringbone timber.
Стильный дизайн: маленький коридор в стиле неоклассика (современная классика) с разноцветными стенами, ковровым покрытием, коричневым полом, сводчатым потолком и обоями на стенах для на участке и в саду - последний тренд
Стильный дизайн: маленький коридор в стиле неоклассика (современная классика) с разноцветными стенами, ковровым покрытием, коричневым полом, сводчатым потолком и обоями на стенах для на участке и в саду - последний тренд

Идея дизайна: коридор среднего размера в стиле фьюжн с белыми стенами, светлым паркетным полом и кирпичными стенами

Gallery to Master Suite includes custom artwork and ample storage - Interior Architecture: HAUS | Architecture + LEVEL Interiors - Photo: Ryan Kurtz
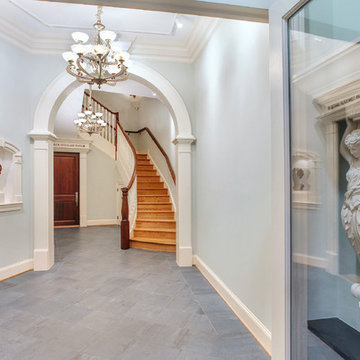
The main lobby hosts and antique chandelier, caryatids, a bust of Abraham Lincoln and a completely redone staircase.
Photo by Ken Wyner
www.kenwyner.com/

Свежая идея для дизайна: коридор среднего размера в классическом стиле с белыми стенами, полом из сланца и серым полом - отличное фото интерьера

На фото: коридор среднего размера в стиле кантри с панелями на стенах
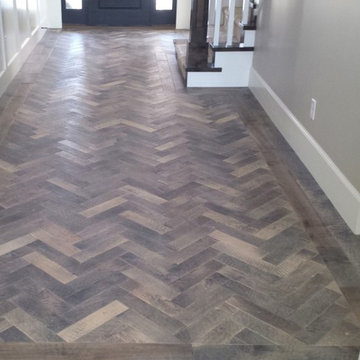
Handscraped Natural American Walnut in Herringbone Pattern with Oil Finish
Источник вдохновения для домашнего уюта: коридор среднего размера в классическом стиле с паркетным полом среднего тона
Источник вдохновения для домашнего уюта: коридор среднего размера в классическом стиле с паркетным полом среднего тона
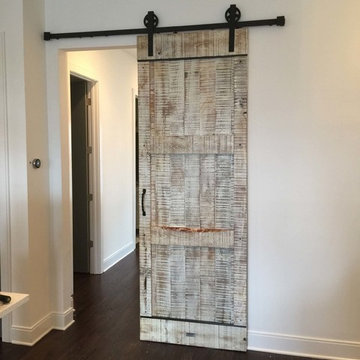
На фото: большой коридор в стиле рустика с темным паркетным полом и белыми стенами
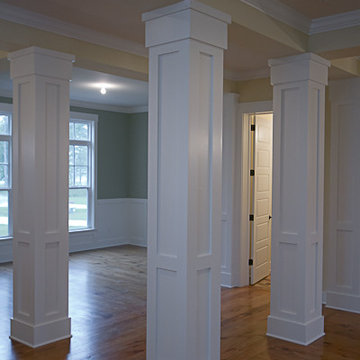
Whitney Fletcher Photography
Свежая идея для дизайна: большой коридор в классическом стиле с разноцветными стенами и паркетным полом среднего тона - отличное фото интерьера
Свежая идея для дизайна: большой коридор в классическом стиле с разноцветными стенами и паркетным полом среднего тона - отличное фото интерьера

Brandon Barre Photography
*won Best of Houzz" 2013- 2019 and counting.
Идея дизайна: коридор среднего размера в стиле неоклассика (современная классика) с серыми стенами, темным паркетным полом и коричневым полом
Идея дизайна: коридор среднего размера в стиле неоклассика (современная классика) с серыми стенами, темным паркетным полом и коричневым полом

Kasia Karska Design is a design-build firm located in the heart of the Vail Valley and Colorado Rocky Mountains. The design and build process should feel effortless and enjoyable. Our strengths at KKD lie in our comprehensive approach. We understand that when our clients look for someone to design and build their dream home, there are many options for them to choose from.
With nearly 25 years of experience, we understand the key factors that create a successful building project.
-Seamless Service – we handle both the design and construction in-house
-Constant Communication in all phases of the design and build
-A unique home that is a perfect reflection of you
-In-depth understanding of your requirements
-Multi-faceted approach with additional studies in the traditions of Vaastu Shastra and Feng Shui Eastern design principles
Because each home is entirely tailored to the individual client, they are all one-of-a-kind and entirely unique. We get to know our clients well and encourage them to be an active part of the design process in order to build their custom home. One driving factor as to why our clients seek us out is the fact that we handle all phases of the home design and build. There is no challenge too big because we have the tools and the motivation to build your custom home. At Kasia Karska Design, we focus on the details; and, being a women-run business gives us the advantage of being empathetic throughout the entire process. Thanks to our approach, many clients have trusted us with the design and build of their homes.
If you’re ready to build a home that’s unique to your lifestyle, goals, and vision, Kasia Karska Design’s doors are always open. We look forward to helping you design and build the home of your dreams, your own personal sanctuary.
Серый коридор – фото дизайна интерьера с высоким бюджетом
1