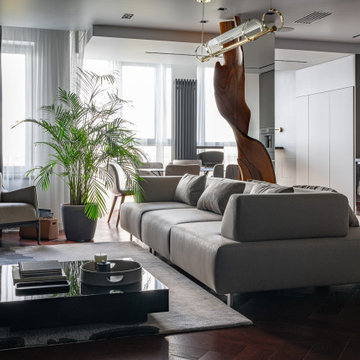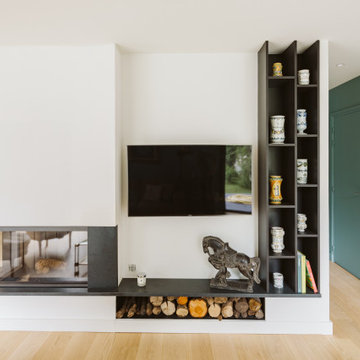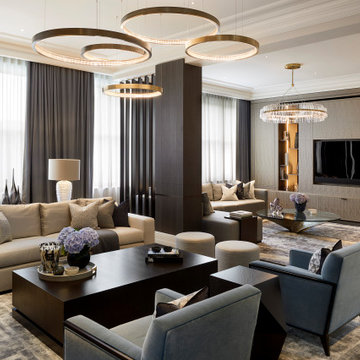Гостиная комната в современном стиле – фото дизайна интерьера класса люкс
Сортировать:
Бюджет
Сортировать:Популярное за сегодня
1 - 20 из 16 067 фото
1 из 3

На фото: серо-белая, открытая, объединенная гостиная комната в современном стиле с белыми стенами, темным паркетным полом, красным полом и телевизором на стене

Photography by Michael. J Lee Photography
Пример оригинального дизайна: парадная, открытая гостиная комната среднего размера в современном стиле с серыми стенами, ковровым покрытием, стандартным камином, фасадом камина из камня, серым полом и обоями на стенах
Пример оригинального дизайна: парадная, открытая гостиная комната среднего размера в современном стиле с серыми стенами, ковровым покрытием, стандартным камином, фасадом камина из камня, серым полом и обоями на стенах

An industrial modern design + build project placed among the trees at the top of a hill. More projects at www.IversonSignatureHomes.com
2012 KaDa Photography

На фото: большая открытая гостиная комната в современном стиле с с книжными шкафами и полками, белыми стенами и паркетным полом среднего тона без камина, телевизора с

Trent Bell Photography
Пример оригинального дизайна: огромная открытая гостиная комната в современном стиле с белыми стенами и ковром на полу
Пример оригинального дизайна: огромная открытая гостиная комната в современном стиле с белыми стенами и ковром на полу

Stacking doors roll entirely away, blending the open floor plan with outdoor living areas // Image : John Granen Photography, Inc.
Идея дизайна: открытая гостиная комната в современном стиле с черными стенами, горизонтальным камином, фасадом камина из металла, мультимедийным центром и деревянным потолком
Идея дизайна: открытая гостиная комната в современном стиле с черными стенами, горизонтальным камином, фасадом камина из металла, мультимедийным центром и деревянным потолком

Impressive leather-textured limestone walls and Douglas fir ceiling panels define this zenlike living room. Integrated lighting draws attention to the home's exquisite craftsmanship.
Project Details // Now and Zen
Renovation, Paradise Valley, Arizona
Architecture: Drewett Works
Builder: Brimley Development
Interior Designer: Ownby Design
Photographer: Dino Tonn
Limestone (Demitasse) walls: Solstice Stone
Faux plants: Botanical Elegance
https://www.drewettworks.com/now-and-zen/

While working with this couple on their master bathroom, they asked us to renovate their kitchen which was still in the 70’s and needed a complete demo and upgrade utilizing new modern design and innovative technology and elements. We transformed an indoor grill area with curved design on top to a buffet/serving station with an angled top to mimic the angle of the ceiling. Skylights were incorporated for natural light and the red brick fireplace was changed to split face stacked travertine which continued over the buffet for a dramatic aesthetic. The dated island, cabinetry and appliances were replaced with bark-stained Hickory cabinets, a larger island and state of the art appliances. The sink and faucet were chosen from a source in Chicago and add a contemporary flare to the island. An additional buffet area was added for a tv, bookshelves and additional storage. The pendant light over the kitchen table took some time to find exactly what they were looking for, but we found a light that was minimalist and contemporary to ensure an unobstructed view of their beautiful backyard. The result is a stunning kitchen with improved function, storage, and the WOW they were going for.

The two-story great room features custom modern fireplace and modern chandelier. Voluptuous windows let in the beautiful PNW light.
На фото: большая открытая гостиная комната в современном стиле с белыми стенами, паркетным полом среднего тона, стандартным камином, телевизором на стене, фасадом камина из камня и бежевым полом
На фото: большая открытая гостиная комната в современном стиле с белыми стенами, паркетным полом среднего тона, стандартным камином, телевизором на стене, фасадом камина из камня и бежевым полом

bench storage cabinets with white top
Jessie Preza
На фото: большая парадная, изолированная гостиная комната в современном стиле с бетонным полом, коричневым полом, белыми стенами, телевизором на стене и акцентной стеной без камина
На фото: большая парадная, изолированная гостиная комната в современном стиле с бетонным полом, коричневым полом, белыми стенами, телевизором на стене и акцентной стеной без камина

The Mazama house is located in the Methow Valley of Washington State, a secluded mountain valley on the eastern edge of the North Cascades, about 200 miles northeast of Seattle.
The house has been carefully placed in a copse of trees at the easterly end of a large meadow. Two major building volumes indicate the house organization. A grounded 2-story bedroom wing anchors a raised living pavilion that is lifted off the ground by a series of exposed steel columns. Seen from the access road, the large meadow in front of the house continues right under the main living space, making the living pavilion into a kind of bridge structure spanning over the meadow grass, with the house touching the ground lightly on six steel columns. The raised floor level provides enhanced views as well as keeping the main living level well above the 3-4 feet of winter snow accumulation that is typical for the upper Methow Valley.
To further emphasize the idea of lightness, the exposed wood structure of the living pavilion roof changes pitch along its length, so the roof warps upward at each end. The interior exposed wood beams appear like an unfolding fan as the roof pitch changes. The main interior bearing columns are steel with a tapered “V”-shape, recalling the lightness of a dancer.
The house reflects the continuing FINNE investigation into the idea of crafted modernism, with cast bronze inserts at the front door, variegated laser-cut steel railing panels, a curvilinear cast-glass kitchen counter, waterjet-cut aluminum light fixtures, and many custom furniture pieces. The house interior has been designed to be completely integral with the exterior. The living pavilion contains more than twelve pieces of custom furniture and lighting, creating a totality of the designed environment that recalls the idea of Gesamtkunstverk, as seen in the work of Josef Hoffman and the Viennese Secessionist movement in the early 20th century.
The house has been designed from the start as a sustainable structure, with 40% higher insulation values than required by code, radiant concrete slab heating, efficient natural ventilation, large amounts of natural lighting, water-conserving plumbing fixtures, and locally sourced materials. Windows have high-performance LowE insulated glazing and are equipped with concealed shades. A radiant hydronic heat system with exposed concrete floors allows lower operating temperatures and higher occupant comfort levels. The concrete slabs conserve heat and provide great warmth and comfort for the feet.
Deep roof overhangs, built-in shades and high operating clerestory windows are used to reduce heat gain in summer months. During the winter, the lower sun angle is able to penetrate into living spaces and passively warm the exposed concrete floor. Low VOC paints and stains have been used throughout the house. The high level of craft evident in the house reflects another key principle of sustainable design: build it well and make it last for many years!
Photo by Benjamin Benschneider

Salon tv cheminée avec rangement intégré
bleu
Источник вдохновения для домашнего уюта: открытая гостиная комната среднего размера в современном стиле с синими стенами, светлым паркетным полом, угловым камином, фасадом камина из камня и телевизором на стене
Источник вдохновения для домашнего уюта: открытая гостиная комната среднего размера в современном стиле с синими стенами, светлым паркетным полом, угловым камином, фасадом камина из камня и телевизором на стене

Large modern style Living Room featuring a black tile, floor to ceiling fireplace. Plenty of seating on this white sectional sofa and 2 side chairs. Two pairs of floor to ceiling sliding glass doors open onto the back patio and pool area for the ultimate indoor outdoor lifestyle.

Large modern style Living Room featuring a black tile, floor to ceiling fireplace. Plenty of seating on this white sectional sofa and 2 side chairs. Two pairs of floor to ceiling sliding glass doors open onto the back patio and pool area for the ultimate indoor outdoor lifestyle.

A living area designed by Rose Narmani Interiors for a North London project. A natural colour scheme with a warmer colour accent
Пример оригинального дизайна: большая открытая гостиная комната в современном стиле с серыми стенами и мультимедийным центром
Пример оригинального дизайна: большая открытая гостиная комната в современном стиле с серыми стенами и мультимедийным центром

A fun-filled family home for luxury entertaining designed by Mokka Design. This 7500 sq ft property has layer upon layer of personalisation. Including a secret door behind a bookcase disguising a secret loft space, where book spines list birthdays, special memories and favourite family reads. The lower ground and ground floors comprise three open-plan living rooms plus a family room, music room, study, gym, wine cellar and kitchen dining area.

The Atherton House is a family compound for a professional couple in the tech industry, and their two teenage children. After living in Singapore, then Hong Kong, and building homes there, they looked forward to continuing their search for a new place to start a life and set down roots.
The site is located on Atherton Avenue on a flat, 1 acre lot. The neighboring lots are of a similar size, and are filled with mature planting and gardens. The brief on this site was to create a house that would comfortably accommodate the busy lives of each of the family members, as well as provide opportunities for wonder and awe. Views on the site are internal. Our goal was to create an indoor- outdoor home that embraced the benign California climate.
The building was conceived as a classic “H” plan with two wings attached by a double height entertaining space. The “H” shape allows for alcoves of the yard to be embraced by the mass of the building, creating different types of exterior space. The two wings of the home provide some sense of enclosure and privacy along the side property lines. The south wing contains three bedroom suites at the second level, as well as laundry. At the first level there is a guest suite facing east, powder room and a Library facing west.
The north wing is entirely given over to the Primary suite at the top level, including the main bedroom, dressing and bathroom. The bedroom opens out to a roof terrace to the west, overlooking a pool and courtyard below. At the ground floor, the north wing contains the family room, kitchen and dining room. The family room and dining room each have pocketing sliding glass doors that dissolve the boundary between inside and outside.
Connecting the wings is a double high living space meant to be comfortable, delightful and awe-inspiring. A custom fabricated two story circular stair of steel and glass connects the upper level to the main level, and down to the basement “lounge” below. An acrylic and steel bridge begins near one end of the stair landing and flies 40 feet to the children’s bedroom wing. People going about their day moving through the stair and bridge become both observed and observer.
The front (EAST) wall is the all important receiving place for guests and family alike. There the interplay between yin and yang, weathering steel and the mature olive tree, empower the entrance. Most other materials are white and pure.
The mechanical systems are efficiently combined hydronic heating and cooling, with no forced air required.

Game Room of Newport Home.
Пример оригинального дизайна: большая изолированная комната для игр в современном стиле с белыми стенами, паркетным полом среднего тона, мультимедийным центром и многоуровневым потолком
Пример оригинального дизайна: большая изолированная комната для игр в современном стиле с белыми стенами, паркетным полом среднего тона, мультимедийным центром и многоуровневым потолком

French modern home, featuring living, stone fireplace, and sliding glass doors.
Свежая идея для дизайна: большая парадная, открытая гостиная комната в современном стиле с белыми стенами, светлым паркетным полом, стандартным камином, фасадом камина из камня и бежевым полом без телевизора - отличное фото интерьера
Свежая идея для дизайна: большая парадная, открытая гостиная комната в современном стиле с белыми стенами, светлым паркетным полом, стандартным камином, фасадом камина из камня и бежевым полом без телевизора - отличное фото интерьера

This is the living room and a peak of the dining room at our Cowan Ave. project in Los Angeles, CA
Пример оригинального дизайна: парадная, изолированная гостиная комната среднего размера в современном стиле с белыми стенами, паркетным полом среднего тона, стандартным камином, фасадом камина из кирпича, телевизором на стене и коричневым полом
Пример оригинального дизайна: парадная, изолированная гостиная комната среднего размера в современном стиле с белыми стенами, паркетным полом среднего тона, стандартным камином, фасадом камина из кирпича, телевизором на стене и коричневым полом
Гостиная комната в современном стиле – фото дизайна интерьера класса люкс
1