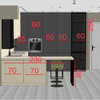Floor plan advice
melissacapps1
Год(а)/Лет назад: 10
Последние изменения: Год(а)/Лет назад: 10
Подходящий ответ
Сортировать:Сначала старые
Комментарии: 11
melissacapps1
Год(а)/Лет назад: 10Eplans.com
Год(а)/Лет назад: 10Похожие обсуждения
Ищем дизайнера для квартиры
Комментарии (53)Максим, добрый день! Если есть желание грамотно перепланировать и обставить интерьер, с удовольствием помогу Вам с проектом и реализацией. Подберем для Вас адекватный пакет услуг, в зависимости от индивидуальных пожеланий. Также предлагаю почитать статьи по вариантам перепланировок у меня в альбомах идей, или посмотрите альбом с нашими перепланировками - там есть разные варианты, уже реализованные на практике. Хотя я вижу, что Вы примерно знаете уже, что хотели бы видеть - это безусловный плюс) Загляните в портфолио у меня в профиле - возможно, Вам понравится что-то конкретное, у нас есть подобные примеры оформления интерьера, как Вы описали. С каждым клиентом работаем к с самым любимым, во всем практикуем индивидуальный подход) Прайс смогу предоставить в личном сообщении, т.к. здесь ссылки на сторонние ресурсы не приветствуются. Также, что немаловажно, у нас есть свои надежные подрядчики по выполнению строительных работ и отдел по согласованию в Москве, поэтому в законности перепланировки Вы будете уверены на все сто. Прилагаю примеры наших проектов для настроения, которые, возможно, Вам покажутся интересными. Обращайтесь любым способом - через профиль, на сайте, звоните - пишите, мы всегда на связи) уюта и счастья Вам)...ещеПомогите расставить мебель в гостиной.
Комментарии (37)Olga Martova наши действия на портале HOUZZ открыты, компетентность можно отследить по комментариям. За время работы на это портале получили уже более 100 благодарственных откликов. К нам обратились через портал, в работе два запроса, еще 5 потенциальных, дополнительно ведем консультацию через мессенджер. Полагаем, этого достаточно, чтобы оценить нашу деятельность....ещеdistance between fireplace and sofa
Комментарии (1)hello. please attach a floor plan with dimensions. also we need dimensions of your funiture....ещепробковый пол, плюсы и минусы.
Комментарии (45)На все вопросы ответит ОДИН проект ) Sagrada Familia. Пробка WICANDERS (клеевая) лежит там уже 8 лет. Проходимость 8 262 человека в ДЕНЬ )))) Там и шпильки и всё остальное. Уровень уборки тоже запредельный ) По поводу связующего - это суберин. Аналог смолы в хвое. При нагреве она обильно выделяется и нам даже не приходится добавлять ничего в неё для связи По поводу вырубки деревьев - мы единственные, кто не рубит деревья. В португалии это в принципе запрещено. Там 40 законов регулируют жизнь пробкового дуба ) Там заботы о дубе больше чем у нас о людях ))) Так что не переживайте ) Кроме Sagrada пробка лежит почти во всех офисах Microsoft, Google и других компаний. И выбор обусловлен в ПЕРВУЮ очередь износостойкостью и экологичностью )...ещеsstarr93
Год(а)/Лет назад: 10newman1958
Год(а)/Лет назад: 10kadodi
Год(а)/Лет назад: 10melissacapps1
Год(а)/Лет назад: 10Laura
Год(а)/Лет назад: 10DesignGroup 692
Год(а)/Лет назад: 10Cindy Sherman, CKBD
Год(а)/Лет назад: 10Lampert Dias Architects, Inc.
Год(а)/Лет назад: 10










Mark Bischak, Architect