Hello everyone, 👋
I'm planning a small renovation for our family home and I am looking for some design on the kitchen and laundry layout. I've spent so much time looking at this space, but alas I just can not find a layout that works to my eye.
Project brief:
- We want to increase the connection to the backyard.
- We are happy to move to a European-style laundry.
- We cannot move or knock through the wall that separates the kitchen / laundry from the living area.
- The budget is around $50k – $60k.
- I'm able to do quite a bit of it myself – e.g. demo, kitchen installation and paint / plastering.
I've attached two layout images, the existing layout (in blue) and a proposed layout (in red) – better images here and here. Three images of the existing space also attached, including one of the backyard to help understand our motivations.
The proposed layout removes some of the wall between the kitchen and laundry to improve connectivity but it has an awkward unused space near the new back door and the fridge and the pantry are still providing a visual block to the backyard.
I would love to get your feedback on the proposed changes or an alternative layout that may work for our brief. Any insights, suggestions, or ideas you could share would be incredibly helpful.
Thank you so much for your time and help!
Alex ✌️
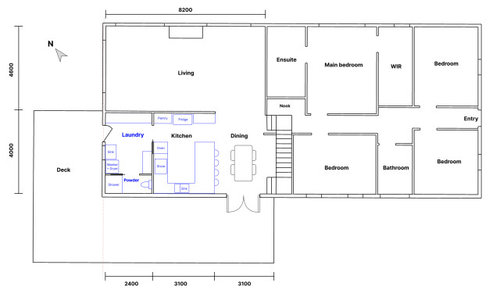
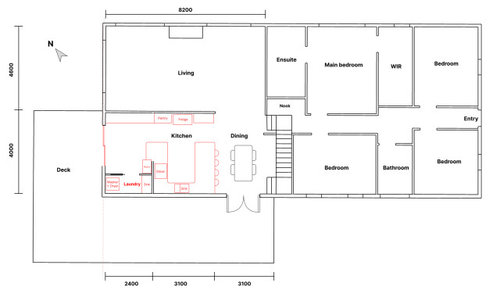

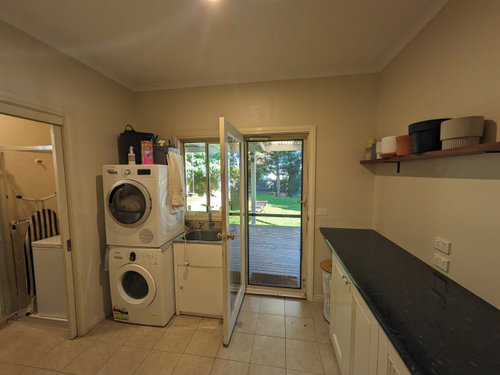

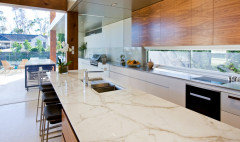
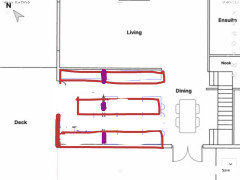
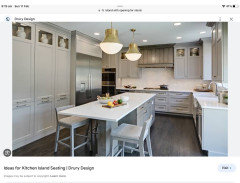




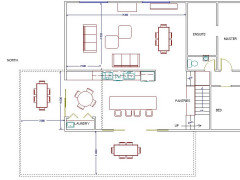
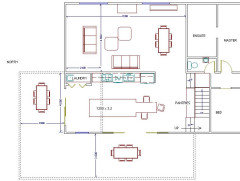
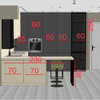
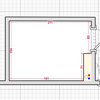
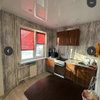

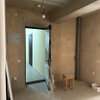
Kate