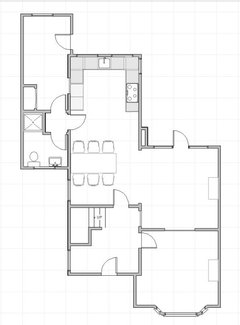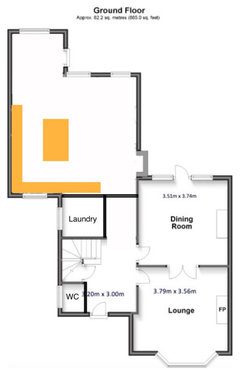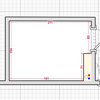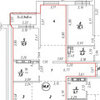Opening up kitchen/living
We've just bought a house and we really want to try and make better use of the space by opening up kitchen. I've attached the plans to give an idea of what we are thinking but slightly concerned we dont have enough space to rejig kitchen in way we want... But we cant think of an alternative.. Would really appreciate anyones thoughts on this


Комментарии: 8
Caldicot Kitchen & Bathroom Centre
Месяцев назад: 4Hi Jenni,
Can you give us a bit more detail on the "why" for opening everything out - what in particular are you hoping to achieve?
Personally, I am not overly convinced by the proposal, for a couple of reasons:- 3.2m width is awfully tight to incorporate an island, and you hugely compromise the "usability" of the space by trying.
- Moving the dining area to next to the utility (think noisy washing machines) and cloakroom/WC is not ideal
- Adding the French doors (now two sets?) kills useful wall space for not insignificant cost.
If I were to remodel the space, I would probably:- Remove the wall between the kitchen & dining room
- Add a run of units (probably tall) to the left of the door into the utility (about 1.8 metres worth)
- Block the door between the hallway and the kitchen to give a big corner are (in kitch just through from the stairs)
I would then do one of two things:
- Put a nice corner sofa into that new, larger "corner" as a living/snug sort of area, retaining
- the dining are where it is
OR (my preference)
- Build a really nice banquette dining area into that corner, with extendable table and spare chairs and
- Repurpose the current "dining" area into your lounge, with lounge now your snug/playroom.
This would be much more cost effective, can be done by "adding to" the existing kitchen rather than moving/replacing anything, will give much better flow and much more storage.
I'd need more detail on dimensions of the rooms to do some more detailed modelling, and it would be useful if you could upload some images of the rooms as they currently are.
Hope that gives some food for thought!Jenni Dodd поблагодарил(а): Caldicot Kitchen & Bathroom CentreKochwerk Kitchen Solutions
Месяцев назад: 4Hello Jenni,
Congratulations on your new house!
There are different directions we could take this, whilst retaining the utility space, if that's something you want to keep.
We could also open up the whole space and create divisions using cabinetry,
We are Bespoke kitchen and wardrobe designers and provide free-of-charge initial design or quotation services.
Our showroom is based in Notting Hill, London, but our services all over the UK.
Get in touch so we can discuss this further!Jenni Dodd поблагодарил(а): Kochwerk Kitchen Solutionscally_campbell
Месяцев назад: 4Hi Jenni
Devy’s plan leaves you with 2 reception rooms so using Devy’s plan, I would make the following changes:
1: Use pocket doors at the downstairs bathroom and the utility room entrances.
2: Consider whether you want a sink in the utility room - if not, then move the washer and dryer over there. This now frees up space for floor to ceiling storage - consider sliding doors for storage (iron board, hoover, mop n bucket, detergents, etc.).
3: Block the door leading outside from the utility room.
4: Leave the wall on the right side of the kitchen walled, and use where you currently have windows to open out onto the space outside using French doors or bifold.
5: Where there is a ‘reading/tea’ area, use one chair instead of two to help with flow into the kitchen as you walk in.
6: Finally, where Devy has put storage, I notice there is a window there so you could use this as seated storage for shoes.
NB - I am not a professional
Hope you find a solution.
All the best,
CallyJenni Dodd поблагодарил(а): cally_campbellKochwerk Kitchen Solutions
Месяцев назад: 3Hello Jenni,
We hope you've found some clarity for your space and the design. If you're still in two minds, please do not hesitate to get in touch and we'll try our best to provide you with a solution.We are happy to answer any questions you have or you can take a look at our Q&A highlights on Instagram, we recently did a poll and had a massive response from various homeowners such as yourself.
We also have a Winter Promo going on at the moment where we're giving away a free dishwasher with a kitchen price of £12,000 + VAT.
I've attached a link to one of our projects we think might resemble your space as well as a link to our Instagram
Regards,Ketaki.
rinked
Месяцев назад: 3I think it's not worth the overhaul, like others mentioned 3.18 is too tight for an island (60top+100aisle+100island+too tiny aisle 58..) But relocating the uility door would certainly improve flow:

Took a chunk off the bathroom to create a hallway. Your now U-shaped kitchen has less traffic.
Bespoke Glazing Design
Месяцев назад: 3https://www.bespokeglazingdesign.co.uk/portfolio/ - you could save some space with sliding or pocket doors





Devyra Atelier