Which floor plan for utility and WC, your opinions please
Trina Trina
Месяцев назад: 4

Design 1.PNG (Separate utility & WC with 'broken' kitchen layout)

Design 2.PNG (Combined utility & WC with running cupboards in kitchen)
Подходящий ответ
Сортировать:Сначала старые
Комментарии: 24
H A
Месяцев назад: 4Caldicot Kitchen & Bathroom Centre
Месяцев назад: 4Trina Trina поблагодарил(а): Caldicot Kitchen & Bathroom CentreTrina Trina
Месяцев назад: 4Caldicot Kitchen & Bathroom Centre
Месяцев назад: 4Trina Trina поблагодарил(а): Caldicot Kitchen & Bathroom CentreTrina Trina
Месяцев назад: 4Jonathan
Месяцев назад: 4Trina Trina
Месяцев назад: 4Последние изменения: Месяцев назад: 4Trina Trina
Месяцев назад: 4Trina Trina
Месяцев назад: 4Trina Trina
Месяцев назад: 4Trina Trina
Месяцев назад: 4Jonathan
Месяцев назад: 4Trina Trina
Месяцев назад: 4Trina Trina
Месяцев назад: 4Caldicot Kitchen & Bathroom Centre
Месяцев назад: 4Trina Trina поблагодарил(а): Caldicot Kitchen & Bathroom Centre
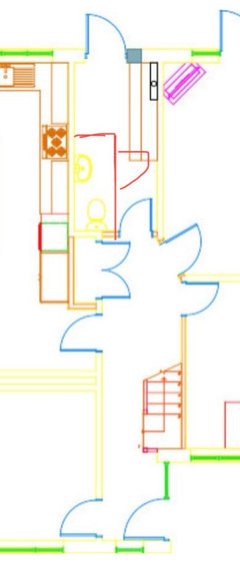



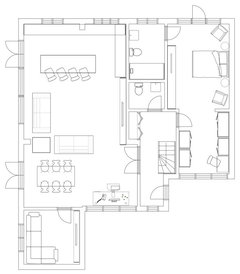
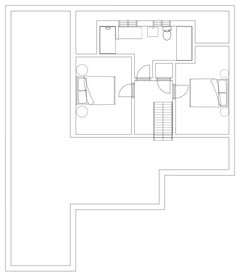



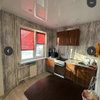
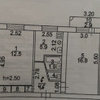


Jonathan