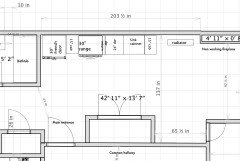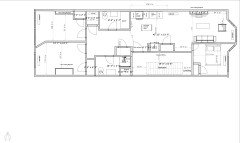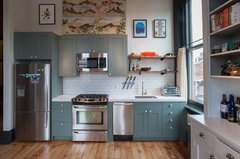Small kitchen design advice sought
I'm laying out a small kitchen for a 3 bedroom apartment in Brooklyn NYC. Tenants are young professionals - 24-35 age range.
I'm still in the framing process - so open to making some changes.
I'm thinking an L-shaped kitchen with a corner sink makes the most sense. I have a radiator valve pipe limiting my long leg of the L-shape. I'm going to have that moved over to create more space.
I was considering putting and island in the kitchen, but I think common area closet would be more useful for the tenants. I'm considering building a long storage closet along the common hallway wall.
See diagram.
Any advice or thoughts are greatly appreciated.

Комментарии: 28
ptreckel
в прошлом годуAny way you could place the fridge over on the closet wall? That would mean more workspace along the upper wall for the range. The sink could be moved out of the corner and the dishwasher placed beside it. And a corner cabinet installed.
Helen
в прошлом годуПоследние изменения: в прошлом годуYour tenants are going to be roommates instead of a family I presume since three bedrooms with such a tiny kitchen is not generally a family apartment.
I don’t think there is going to be much actual cooking done but you should have some amount of storage especially since roommates often have separate food and need different shelves to separate.
I would use a 24” apartment sized stove to increase storage and functionality. My first adult apartment was intended for the same young professional demographic in Greenwich Village and the 24” stove was more than adequate because I either ate out or had takeout. I can’t think of a single meal I actually cooked.
mcarroll16
в прошлом годуAgree with moving the fridge to the closet wall, or to the other side of the radiator. My old Chicago apartment had a radiator right next to the range. I used the radiator as a landing space for hot pans. If the radiator is short enough, I would put a radiator cover over it--built out 24" deep if feasible, and there's some extra worktop.
J S
Авторв прошлом году@decoenthusiaste I really like the idea of one straight run. I can move the radiator valve over to create enough room.... even for a 36" fridge.
As @Helen mentioned roommates will want to separate food on different shelves.... assuming she meant in the fridge.
Here's a rough mock up. I drew two closets in the common area as well.
Helen
в прошлом годуI meant that roommates would want separate storage for pantry items. Separate shelves in the refrigerator are nice but sometimes difficult to allocate but people keep pantry items, condiments and might even want separate storage for plates or utensils - small appliances.
raee_gw zone 5b-6a Ohio
в прошлом годуCould you not put a peninsula to the left of the relocated radiator, and make it a U-shaped kitchen? More storage, more flexibility in creating a work triangle. 15" cabinets are of limited use, believe me.
I would be using an 18" dishwasher in a limited space kitchen for 3 people, again to allow for more storage. A 30" fridge is also plenty big enough and if they are still available, perhaps a smaller one.
If you must have the proposed closet (will it be partly shelved to use as a pantry?), use bi-fold doors to minimize intrusion into the walk path.
It would be helpful to see the plan for the entire apartment, with dimensions.
J S поблагодарил(а): raee_gw zone 5b-6a Ohioartemis78
в прошлом годуПоследние изменения: в прошлом годуI wouldn't at all assume that a small 3BR in Brooklyn won't have a family in it--most of the friends I have who live there with small kids are in small 2BR or 3BR places (or were until their kids were school-aged). So while I'd design to accommodate roommates, it's also very possible that the tenants will be a young couple or young family, too.
With a kitchen this small, I'd embrace smaller appliances. Some of the European 18" dishwashers hold almost as much as a basic full-sized model, for instance, and would buy you additional cabinet storage. It's worth considering a 24" range, too.
For the closet, you could also consider a longer 36" return on the left side with deeper shelving for longer-term storage so that you have enough wall space to put a tall 36" pantry cabinet against that closet wall facing the kitchen.
If you can find any way to avoid the corner sink, I'd do it--I have never met a corner sink I liked, and they tend to make the adjacent cabinets harder to use, too. That corner as drawn in your initial plan would be way too cramped.
cpartist
в прошлом годуYou can't have a fridge against the wall like that.
I agree with the others to making it a one wall and putting the fridge across from it.
Here's what I'd do.
I'd switch to a 24" range for all the reasons stated. I'd keep the 24" DW because while there's mostly eating out, there still tends to be dishes and this way they'll wind up in the DW.
I moved the fridge to the opposite side next to the closet.
If you're willing to give up the closet, you do have room for an island with seating at it.
 J S поблагодарил(а): cpartist
J S поблагодарил(а): cpartistJ S
Авторв прошлом году@raee_gw zone 5b-6a Ohio Agreed on the 15" cabinets not being very useful. I'll upgrade to two 18". And I looked up some 18" dishwashers. Not much more expensive than 24". Agreed on the bi-fold doors for the big closet. Layout for entire apartment attached.
@artemis78 I looked up 24" electric slide in ranges (the kind without the back panel). Not a lot of options in 24" .... at least on home depot's website.
@cpartist - I looked at my French door fridge and there's no way to put it in a corner. How about a bottom freezer? Swinging the door away from the wall. I'll keep looking for 24" electric ranges without the back-panel. I feel the space needs as many common closets as possible. The bedrooms are so small that they only have room for small closets.
Here's the complete layout.
RappArchitecture
в прошлом годуcpartist's plan is a good start, but I would put a wall between the fridge and entrance door.
And size the closet so that the niche next to the window is useful for something, maybe a small table.
I'd also consider shallow shelving along the left side wall of the kitchen for a lot of additional kitchen storage.J S поблагодарил(а): RappArchitecturecpartist
в прошлом годуI looked at my French door fridge and there's no way to put it in a corner.
It's not in a corner. It's at the entrance to the condo.
cpartist's plan is a good start, but I would put a wall between the fridge and entrance door.
Agreed! I tried to show it with a wall but didn't do such a good job.
Agree with everythhing else Rapp said
J S поблагодарил(а): cpartistptreckel
в прошлом годуA solution for capturing some more work top space in cpartist’s kitchen plan would be to have a narrow moveable butcher block cart on wheels against the left wall in the kitchen that could be pulled out as needed.
J S поблагодарил(а): ptreckelcheri127
в прошлом годуWe lived in an apartment with a 24" range and virtually no counter space when I was in my early 30's: we cooked almost every night and had dinner parties. It wasn't perfect but it didn't bother us.
Watching my adult children in their homes (and mine), they never, ever hang up coats in the closet so I'm not sure how useful the hall closet is. You could put a large pantry with roll out trays with the refrigerator next to it and coat hooks on the wall leading to that small bedroom.J S поблагодарил(а): cheri127cpartist
в прошлом годуA solution for capturing some more work top space in cpartist’s kitchen plan would be to have a narrow moveable butcher block cart on wheels against the left wall in the kitchen that could be pulled out as needed.
Excellent idea.
cpartist
в прошлом годуIt says on your drawing there is 137" but it also says the space is 42'11" x 13'7". Where is the 13'7"?
J S
Авторв прошлом годуI incorporated some of the changes you guys recommended:
- 24" range
- 18" dishwasher
- Fridge on entrance door wall
- Separating wall (4 3/4" thick) boxing off fridge. Should I also use Fridge panels on each side and put a Fridge cabinet above the Fridge? Ceilings are 9'6".
- Moveable butcher block
- Shallow shelving along the left side wall of the kitchen (above the moveable butcher block).
I agree that the closet adjacent to the fridge should a pantry closet. So shelving. And a space to store a broom, mop & vacuum cleaner.
The radiator can stay in the same location.
The walk to the fridge from the sink is 7 feet.
@cpartist The distance from kitchen wall to entrance wall is 137". Not sure where the 13'7" comes from. My layout software has had that up since I initially drew the layout.

ptreckel
в прошлом годуYes to fridge panels and a storage space above the fridge. But be sure that you have space enough so that both doors on the fridge can open and shelves/drawers can be pulled out. Good job!
J S поблагодарил(а): ptreckel- J S поблагодарил(а): mcarroll16
ptreckel
в прошлом годуA question….does the radiator have a cover built around it? Could you add another 18” cabinet to the right of your run of cabinets to gain a bit of space without moving the radiator? Perhaps the counter could be built over the radiator top to form a serving ledge. But then it might encroach too much on the living area. Just a thought.
Dutch Design Cabinetry - Phoenix, Arizona
в прошлом годуI would move the DW to the right of the 15" cabinet to the right of the sink so you have room to stand when doing dishes. Put the fridge on it's own to the right of the radiator. Slide the oven to the right a little so you have 24"+- of countertop to the right of it. You're all set!!
cpartist
в прошлом годуПоследние изменения: в прошлом годуWhy are you not using more of the space next to the radiator so you have a longer counter run?
Also I'd move the fridge over so there's only about 4-5" on the left of the fridge so your usable counter is longer. You need space between sink and stove to put food stuff and prep and 18" is not nearly enough.
Lyndee Lee
в прошлом годуI would make the bedroom door access somewhat smaller and increase the pantry closet width. Perhaps 50 to 54 inches would be enough to easily move furniture into the room. I think the space to the left of the fridge would be perfect for a shallow side cabinet facing outward. It could be a broom closet or a shallow space for keys, mail and coat hooks.
lmckuin
в прошлом годуBig improvement. Is there any possibility of moving the front door entry to the other side of the hallway stairs? You already have to have a gap for the bedroom entry. If you had the front door there (which would take you more into the living room space which would be better, too), it would give you more kitchen space by the fridge. Probably a long shot but though I would at least toss that idea out there.
claire larece
в прошлом годуHi JS,
Where in Brooklyn is this town house? Is there a way I can pass by to see it?



artemis78