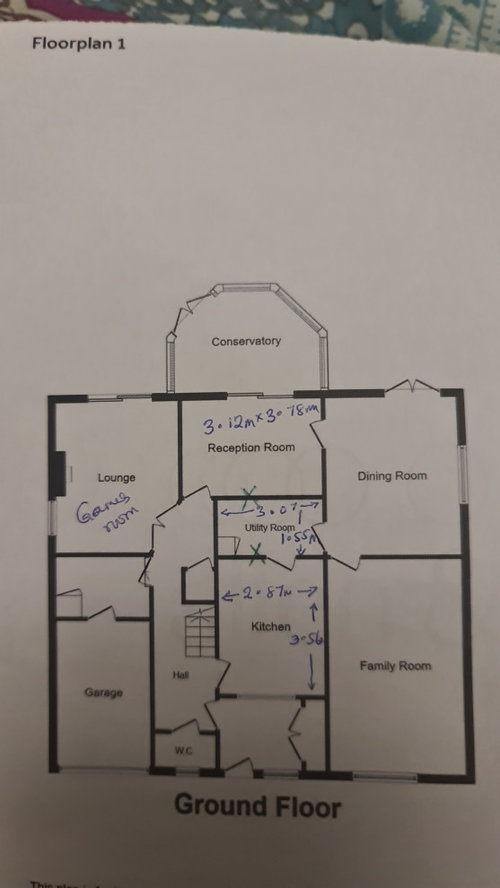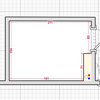New house, crazy layout
Ini O
Год(а)/Лет назад: 2
Подходящий ответ
Сортировать:Сначала старые
Комментарии: 9
Richard L
Год(а)/Лет назад: 2Ini O
Год(а)/Лет назад: 2Jonathan
Год(а)/Лет назад: 2Ini O
Год(а)/Лет назад: 2Jane Botham
Год(а)/Лет назад: 2Ini O
Год(а)/Лет назад: 2JL INTERIOR DESIGN STUDIO
Год(а)/Лет назад: 2Ini O
Год(а)/Лет назад: 2






Jonathan