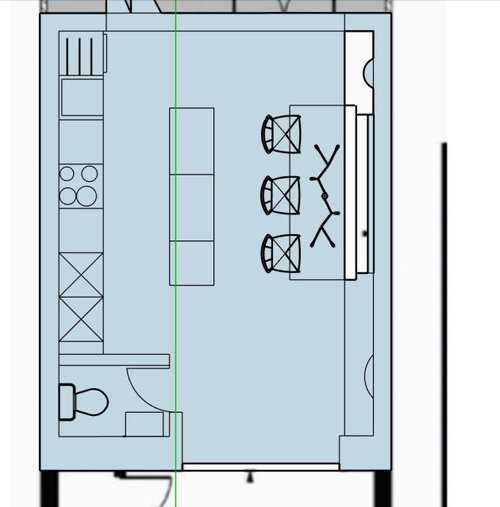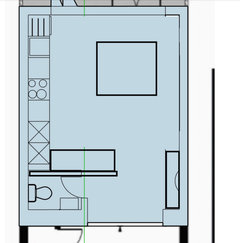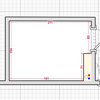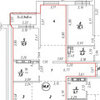Minimum width of downstairs loo
Sam F
Год(а)/Лет назад: 2
Подходящий ответ
Сортировать:Сначала старые
Комментарии: 10
User
Год(а)/Лет назад: 2Sam F
Год(а)/Лет назад: 2Carla Mackay Interiors
Год(а)/Лет назад: 2Sam F
Год(а)/Лет назад: 2Jonathan
Год(а)/Лет назад: 2Victoria
Год(а)/Лет назад: 2viv holliday
Год(а)/Лет назад: 2Sam F
Год(а)/Лет назад: 2Wumi
Год(а)/Лет назад: 2








Jonathan