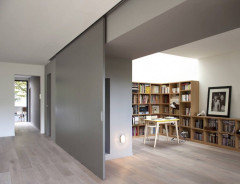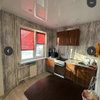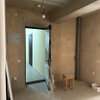The reality of a family living in open plan living room/diner/ kitchen
We've just had a ground floor concept design drawn up with the wonderful Karen @Oneplan. I love the idea of being so connected to the family (6 yo twin boys!) whilst I'm in the kitchen BUT I'm aware there could be noise/ smell complaints from the rest of the family whilst I'm doing kitchen things (particularly as there's no other ground floor living area).
What's the reality like for those who live in similar set ups please? How did you overcome any issues? Floor plan attached for ref. Thanks

Комментарии: 28
Ellie
Год(а)/Лет назад: 3I wouldn't do it. For me there always has to be 2 separate spaces for living. I know that's not what you asked though! We have an open kitchen/diner and a separate living room.
What do you currently have?
K OB
АвторГод(а)/Лет назад: 3Thanks for the reply Ellie and really appreciate the candid response. Currently the floor plan is not so different... we are proposing to knock a wall out between the dining and kitchen area (you can just make out the ends of the wall in the plan) and remove the door from the kitchen to the hall (next to the downstairs loo)
christineacy
Год(а)/Лет назад: 3Hello KOB, Maybe ask your family if they mind cooking smells. Mind you when we get to have friends and people around ????? I am semi open plan so when I start to cook the kids pop in asking what I am cooking and sometimes they want to help. ;) Hubby starts to get the table ready. I open the window if it is really powerful. But otherwise I think maybe start to research extractor fans. With friends who have open plan, one friend's has a column one that obscures their view. They really hate it. There are so many these days, You can now get ones that are adjustable height and extractor levels and ones that can be integrated on the cooking surface too which makes more sense if you have a high ceiling. Extractor fan technology has really moved on.
I hope this starts the conversation. :)Carolina
Год(а)/Лет назад: 3Последние изменения: Год(а)/Лет назад: 3I love our open plan living, dining and kitchen, but I don't have children. I have friends with kids and they all have an open plan living/dining/kitchen, they are all happy with it. You can still interact with the rest of the people in your home when you're in the kitchen, which to me is a plus.
Downside: noise of coffee machine when it's grinding beans when I'm trying to listen to what's being said on the TV. That's the only downside for me.
K OB
АвторГод(а)/Лет назад: 3@christineacy thanks for the insight, much appreciated. Smells will hopefully not be too bad because there will be a kitchen window and we're hoping to have a powerful wall mounted extractor fan (that's quiet... in theory!) so perhaps smells may be ok... it could just be the clanging noises when they're watching TV?!
K OB
АвторГод(а)/Лет назад: 3@carolina, that's reassuring to know, thank you, and luckily we have no coffee grinding machines 😁
sunshineband34
Год(а)/Лет назад: 3I’d be tempted to install a wall where the back of the sofa is in your floor plan so you have two large spaces rather than one huge one and a small one. I can certainly understand why you want a kitchen diner but we used to have one open space and it was annoying when you were trying to watch tv and the washing machine was on or even if someone was boiling a kettle! That being said, you could probably retrofit a wall there fairly easily and so you could see how it goes and maybe install it at a later date (when the children are a bit older and may want a separate play area when their friends are round).
K OB
АвторГод(а)/Лет назад: 3@sunshineband34... that's a good point actually. We live in a close of 8 houses and they're each slightly different; I'm sure one of them has a wall behind where our sofa is marked. I may ask them a bit more about how it works for them. Thanks (we're moving the washing machine out so thst should help in the meantime 👍)
christineacy
Год(а)/Лет назад: 3Hello again. I somewhat agree with @sunshineband34. In addition to the wall is storage. There is no point taking down wall only to put up a full height cupboard. But it can only also act as noise buffer. Or some sort of retracting wall, screen ????? In your plan the kitchen does seem far away enough that noise could be minimal. But is does depend on your flooring. And these days most appliances have lower noise values too.
I suppose it is something to get used to when it is all built. :)Wumi
Год(а)/Лет назад: 3I'd say @sunshineband34 makes a good point. You could leave it open but position windows/ door openings and furnishing in a way that allows you to potentially add in stud wall later down the line.
Juliet Docherty
Год(а)/Лет назад: 3We had an open plan house a few years ago when our kids were younger and the light was fantastic but it could be tricky as they wanted to watch TV when we were in the kitchen area talking. Our current house is not open plan and I miss the light but it would have worked better with older kids. I think an office/study room/gaming 'pit' is essential for teenagers.
K OB
АвторГод(а)/Лет назад: 3@arc3d we're fortunate that we have a decent sized garden front and back, but the top of the page is north so the back garden gets less light. Door on the right from the kitchen goes out into a long "corridor" (basically it's the gap between the house and the garage that's been enclosed at each end but not insulated or heated) and there's a door to the garage, amd a door at each end to back garden and front garden.
keiblem
Год(а)/Лет назад: 3We had open plan for twenty years from when our son was four. I wouldn’t have had it any other way. Perfect as a family space and for having friends over.
Ruth House
Год(а)/Лет назад: 3hiya, our previous house had through lounge diner which we loved then bi folds to the kitchen, in theory to have it as open plan (would be an L shape). in reality we only ever had the doors open when we had guests as I quite liked liked bit of 'me time' from being away from kids and TV.
in this house we're going to try it the other way around. Open plan kitchen diner ( with some casual seating but no tv), then a separate living room with double glass doors. This way we benefit from the light of open plan but can choose to shut away the noise of each area. Also think about how you will want the space to feel on cold winter nights. I think a flexible space is preferable to a fully open plan one.
could you consider bifold doors inside?
88wj88
Год(а)/Лет назад: 3Having lived in this sort of space, the only tips I have are, buy the quietest, most powerful kitchen extractor fan to be ducted outside ( falmec are expensive but amazing) Fit a boiling water tap - so no loud kettle. A lot of kitchen appliances are now made to be quiet. Zone areas with lighting / lamps to make the areas feel cosy in winter. If space allows a comfy chair away from the tv so if nec you put on headphones and read. I like the connectivity of open plan.
Jonathan
Год(а)/Лет назад: 3Cooktop extractors are the quietest and best way of dealing with smells from a hob.
If you particularly want a wall mounted extractor you can choose an external motor to provide high power with lower volume.
Ensure you choose induction rather than a gas hob which studies suggest is responsible for some of the air pollution in our homes.
Most ovens vent through the front and they also contribute to grease in the the air. Kuppersbusch have a catalytic converter that cleans the air before venting into the room.
Jonathan
Год(а)/Лет назад: 3You might also consider sliding wall panels.
If you think there is a possibility you may fit these later research them now as they are top hung and it may by worth ensuring you have abeam above to attach them and no lights in the way and no vital power sockets will be covered when they are fully open.

keiblem
Год(а)/Лет назад: 3Thank you Jonathan for the information about oven smells and grease. Due to difficulties lifting I have always had a separate eye level oven and have puzzled as to why they don’t extract in some way. I shall take a look at Kuppersbusch.
Fiona P
Год(а)/Лет назад: 3Hi, gorgeous layout, however I wouldn't advice open plan kitchen diner lounge personally unless there is a separate living room. I have just moved from a property that had bifolds separating the living room and kitchen diner, and these were of course ALWAYS open, because no-one wants to take 5 more steps to walk through the hallway to each room. So it started as a nice thing when my first child was young and I could see everything, but I hated it by the time he got a little older and the family grew. Little things like having a cheeky glass of wine was noticed by all, as was raiding the biscuit tin. Also, I like listening to the radio while cooking, so I would have that on, hubby would be watching TV, just so much conflicting noise. I'm in the process of doing a renovation, and having a wall knocked down to make a larger kitchen diner, but I also have a small living room next to it so hopefully that will be OK.
It's so hard future making all these decisions isn't it!X
randr11
Год(а)/Лет назад: 3I have an L shaped setup. Dining space leading to kitchen then living room round corner but it’s wide so can technically see around the corner. I love it. Did it last year by converting garage into new living room. Admittedly that leaves my old living room as another private room but it’s still full of junk and north facing so only plan for it is a downstairs bedroom in the future.
I love it. I can cook and talk to kids at breakfast bar or on sofa. We’re a lot closer now than before when I had to go to kitchen and cook and miss talking to them. Worked great in lockdown too, could work together doing my work and their school work. Not regretted it for a minute, just sad it took so long to get round to doing it as my kids are older than yours.
H A
Год(а)/Лет назад: 3Personally I wouldn’t. Open plan kitchen/dining/sofa area is great, but with a separate lounge or snug - gives you the best of both worlds as people have already mentioned. There’s no escape from noise, mess or each other when you’re completely open plan! x
K G
Год(а)/Лет назад: 3How about including some internal glazing so you have the light and the views between spaces, but not necessarily the smells and noise. It would also give you some privacy when the kids get older.

9yards architecture
Год(а)/Лет назад: 3Great design by Karen @OnePlan (as usual!)
We went for the open-plan living when our kids were young too and absolutely loved it. We still had another lounge but were in it so rarely we sometimes just opened the door to remind ourselves what it looked like!
Even through to university age we all used the open-plan living - so if your kids are 6 now you could be enjoying this family lifestyle for 12 years or more before they begin to take flight. And if you've had 12 years out of it sure it will have served you well!
Cle Campbell
Год(а)/Лет назад: 3I agree with everyone saying that open plan is good if you have a dedicated enclosed space for a snug or second living room.
My son is an architect and he has seen a major change with people requesting ways to separate spaces to revert back to a more traditional layout.What about privacy for those moments when kids bring their friends over, they really do not want parents listening and being in their space! Designing a space for a growing family means trying to future proof the footprint.
No matter how quiet appliances are meant to be, they will end up irritating you. We have a coffee machine, extractor fan, washing machine, tumble dryer, microwave, kettle in our current kitchen and are lucky enough to be able to move the kitchen into a 10sqm study to create a separate utility and then build a rear extension with a kitchen / diner / snug. We also have a ground floor loo and living room on the other side of the house.
The noise of appliances we find exceptionally intrusive, partitions and half height walls may help reduce the noise but won’t eliminate them.
Have you also thought about where you will store the kids toys, books etc and how easily you will be able to hide food preparation and washing etc from visitor? I do like the idea of having sliding doors if that is at all possible to zone off spaces when you do want a quiet area.1sandyh
Год(а)/Лет назад: 3You need a separate room downstairs to escape one another. Otherwise your entire ground floor is just 1 big space. It could be a small lounge? Somewhere you can relax & watch TV or read a book quietly. Even your boys need a quiet space for reading & downtime. Somewhere to take a private phone call.





Caro Robbo